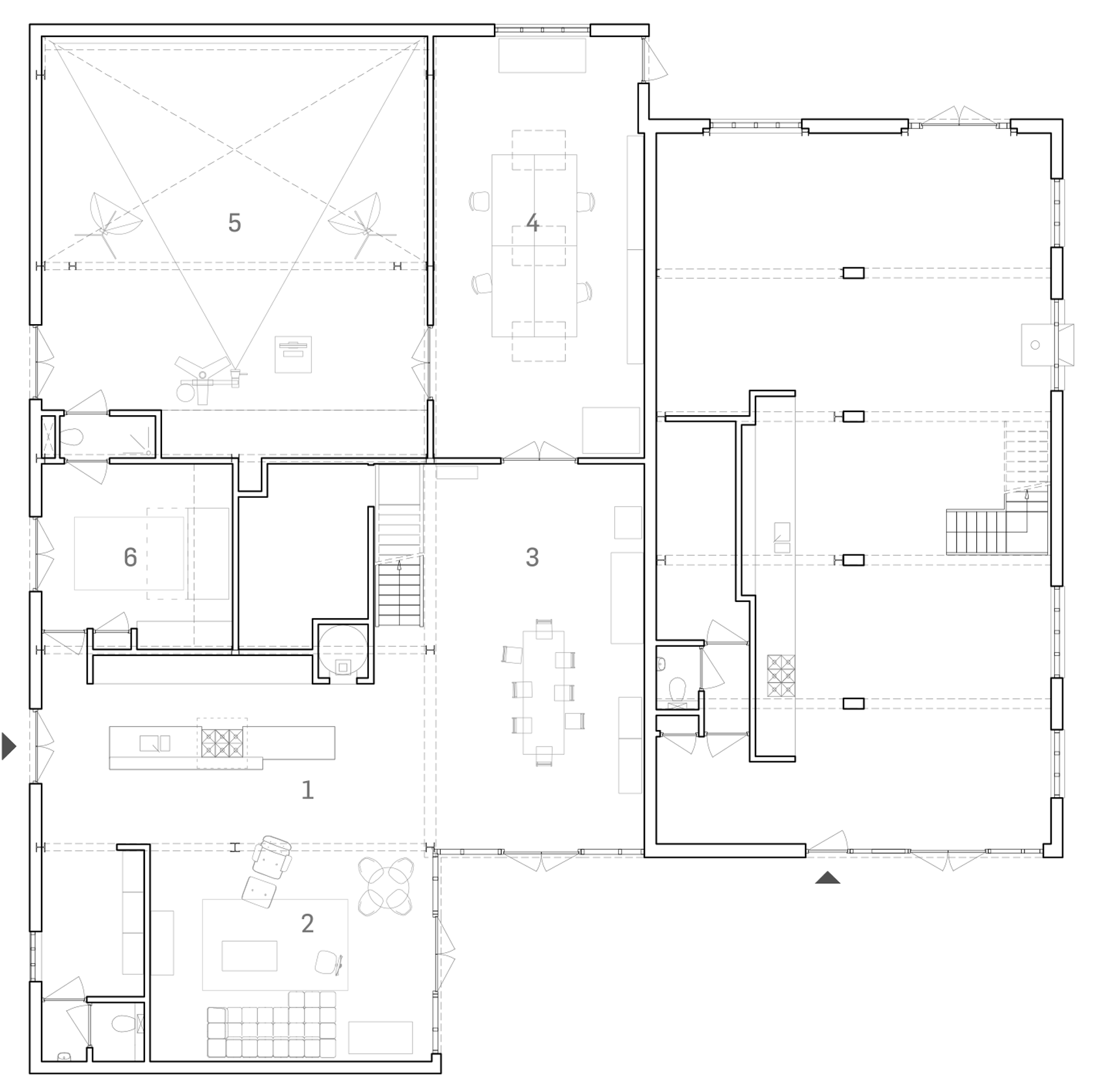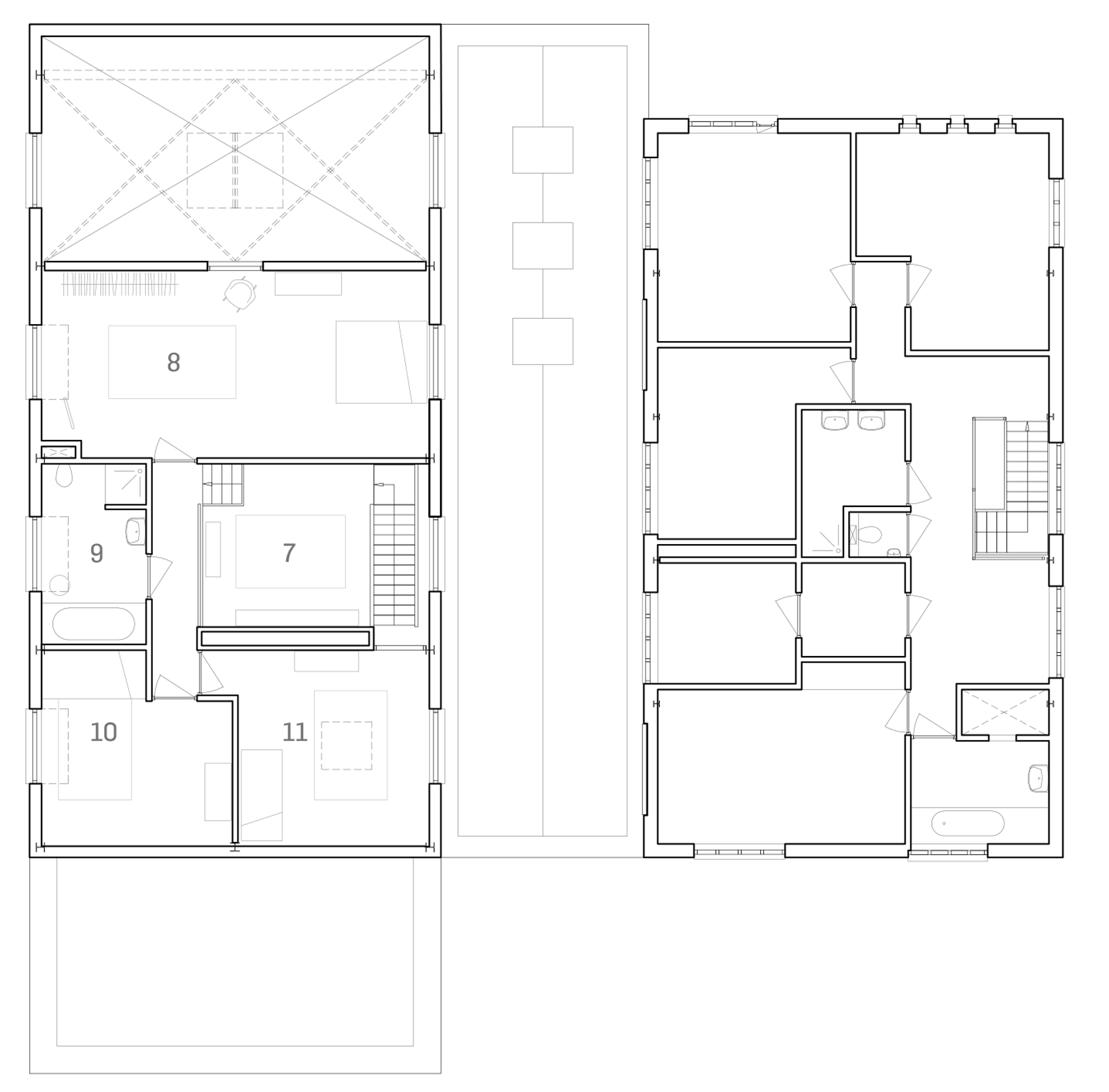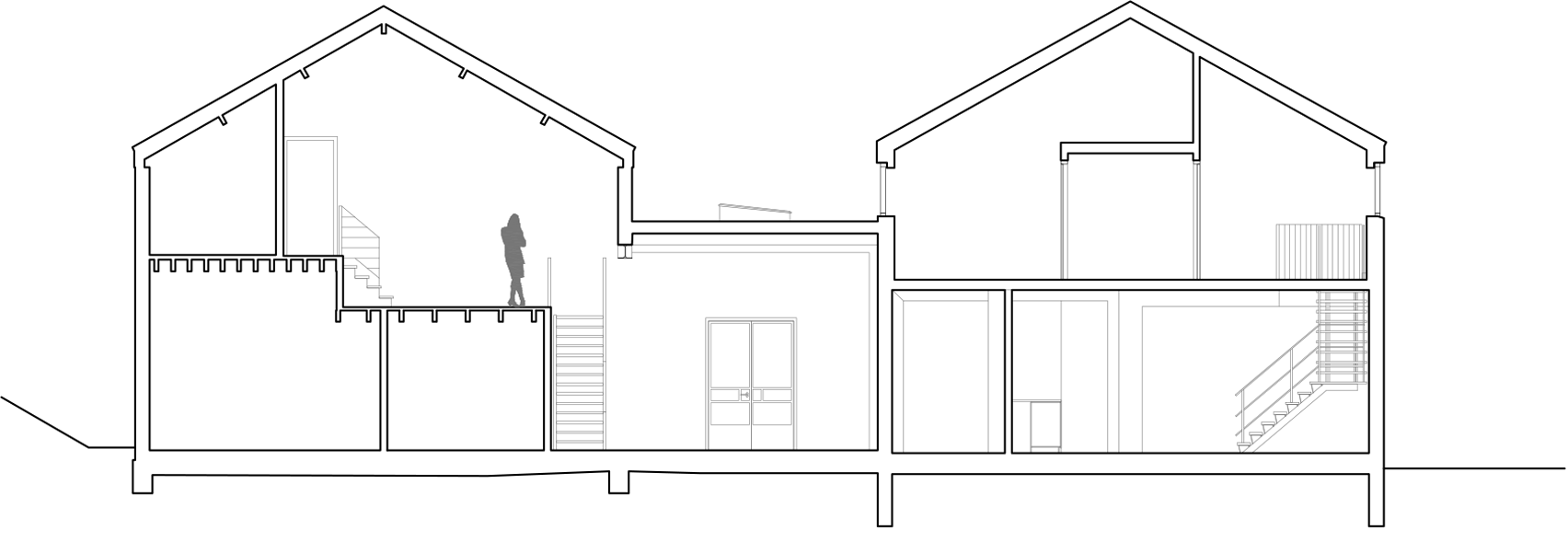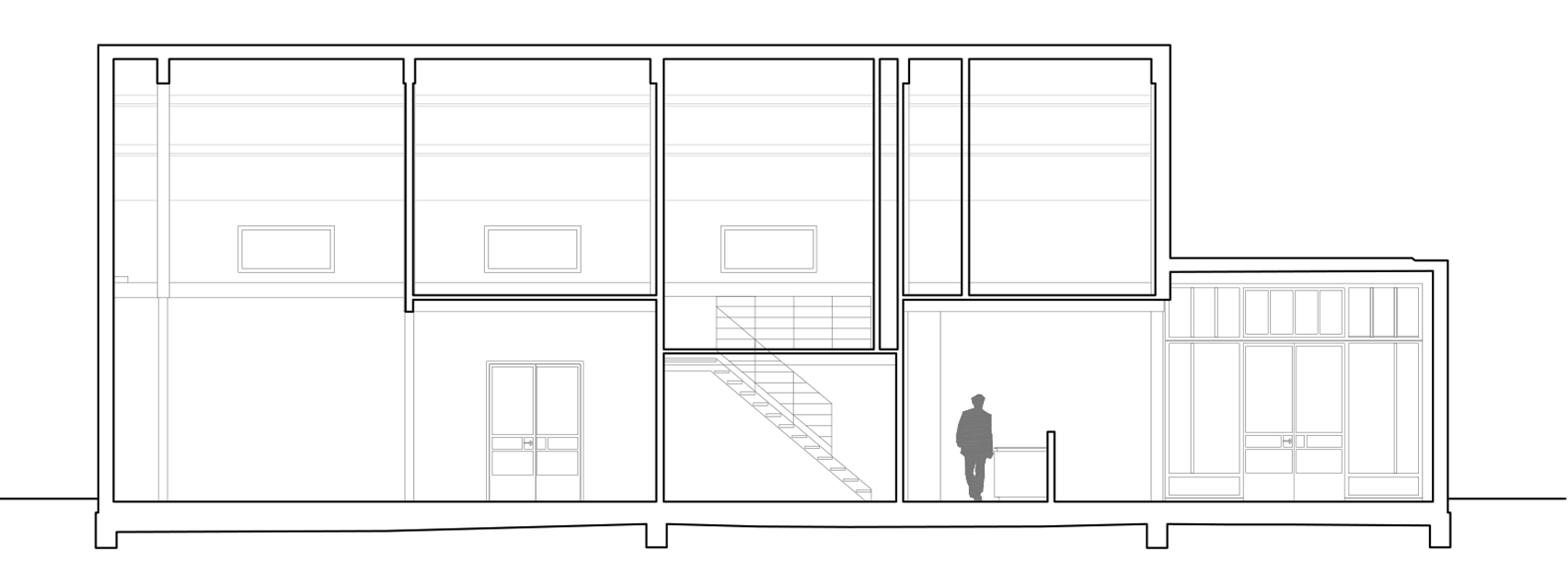Houben & Van Mierlo Architecten converts former potato barns into loft-style homes
Houben & Van Mierlo Architecten has transformed a pair of former barns in Amsterdam into residences that combine original features with nods to their industrial past.
The two neighbouring buildings are located in Amsterdam Noord – an upcoming neighbourhood to the north of the IJ river.
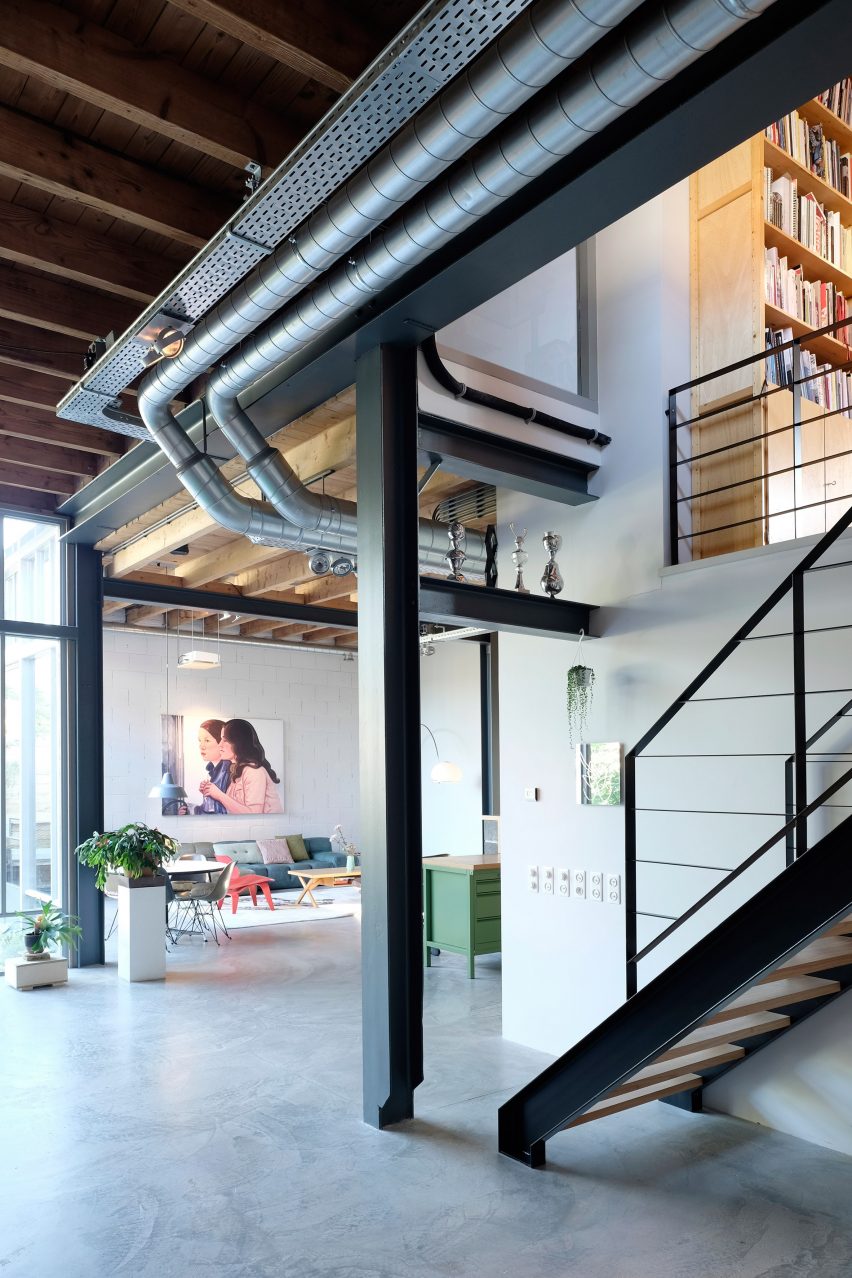
Eindhoven-based Houben & Van Mierlo Architecten was asked to create two modern homes – including one for photographers Maurice Scheltens and Liesbeth Abbenes, who requested a studio space in their property.
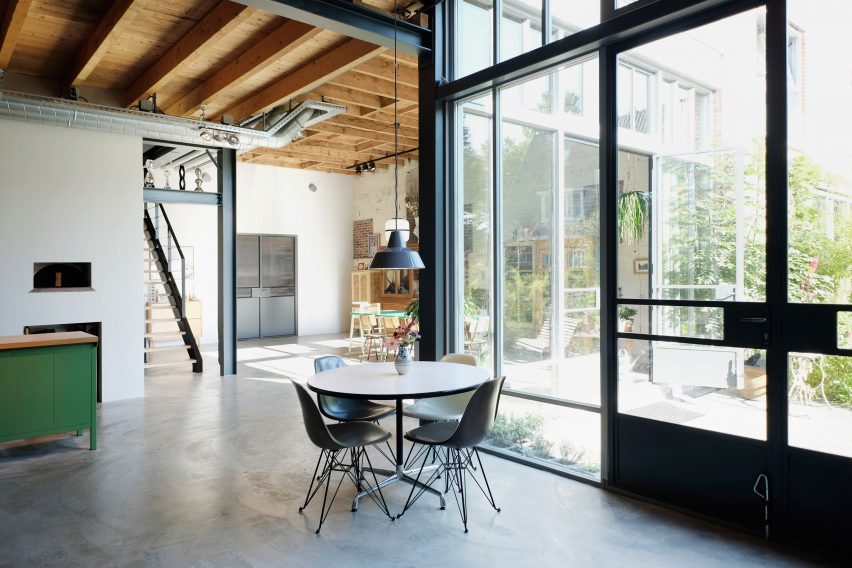
The buildings are both from different periods, and were constructed using different methods.
The first was erected around the time of the second world war using a hybrid construction, while the second dates from the 1960s and features a steel frame, wooden floors and a concrete facade.
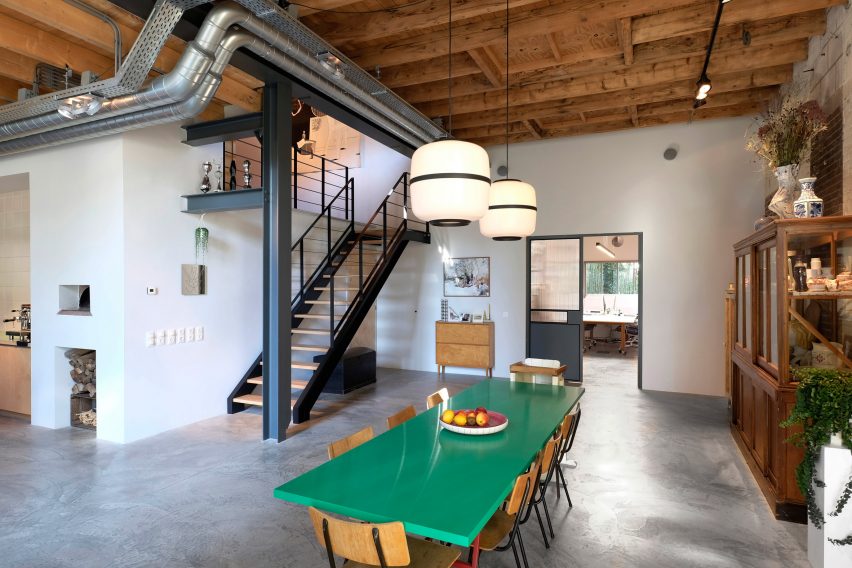
Several extensions added during the intervening years were removed and the buildings were stripped back to their basic shells at the beginning of the renovation process.
The architects chose to maintain the resulting open-plan rooms. They adapted them to accommodate loft-like living and working spaces featuring high, exposed ceilings.
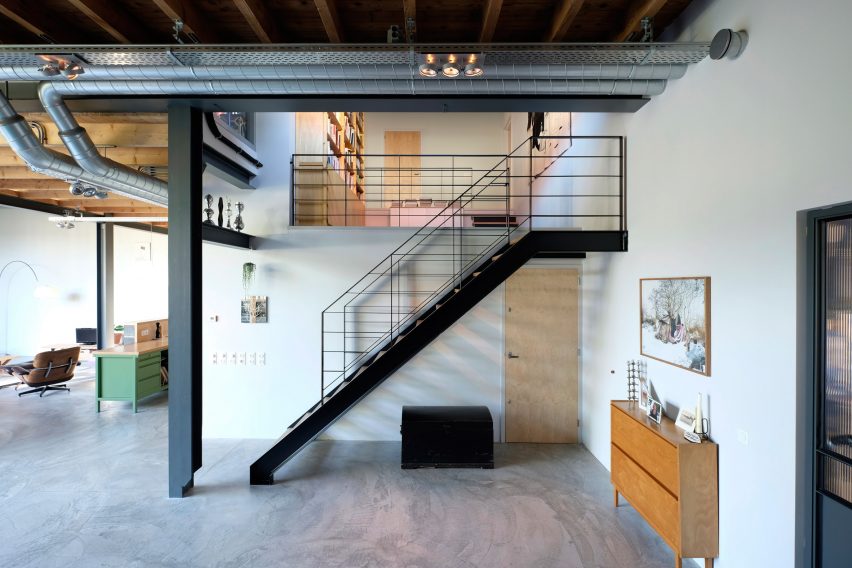
"In the arrangement of these spaces, the original constructions of the barns have remained visible," explained the architects. "Together with the new plastered cement-screed floor, they define the basic character of these interiors."
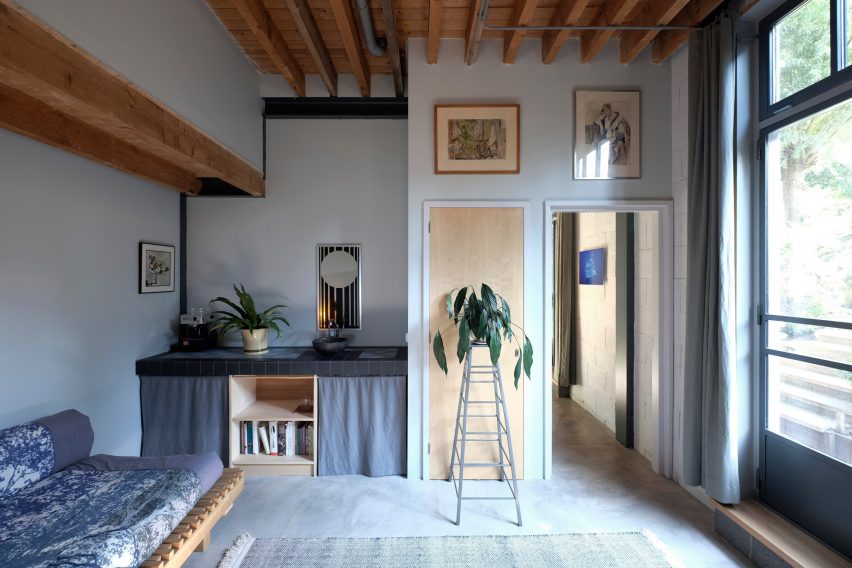
Materials introduced for structural, technical or aesthetic purposes are chosen to complement the industrial feel of the interiors.
Black steel columns and beams brace the walls and support upper storeys slotted in beneath the pitched roofs. Whitewashed brick walls and exposed venting add to the raw aesthetic.
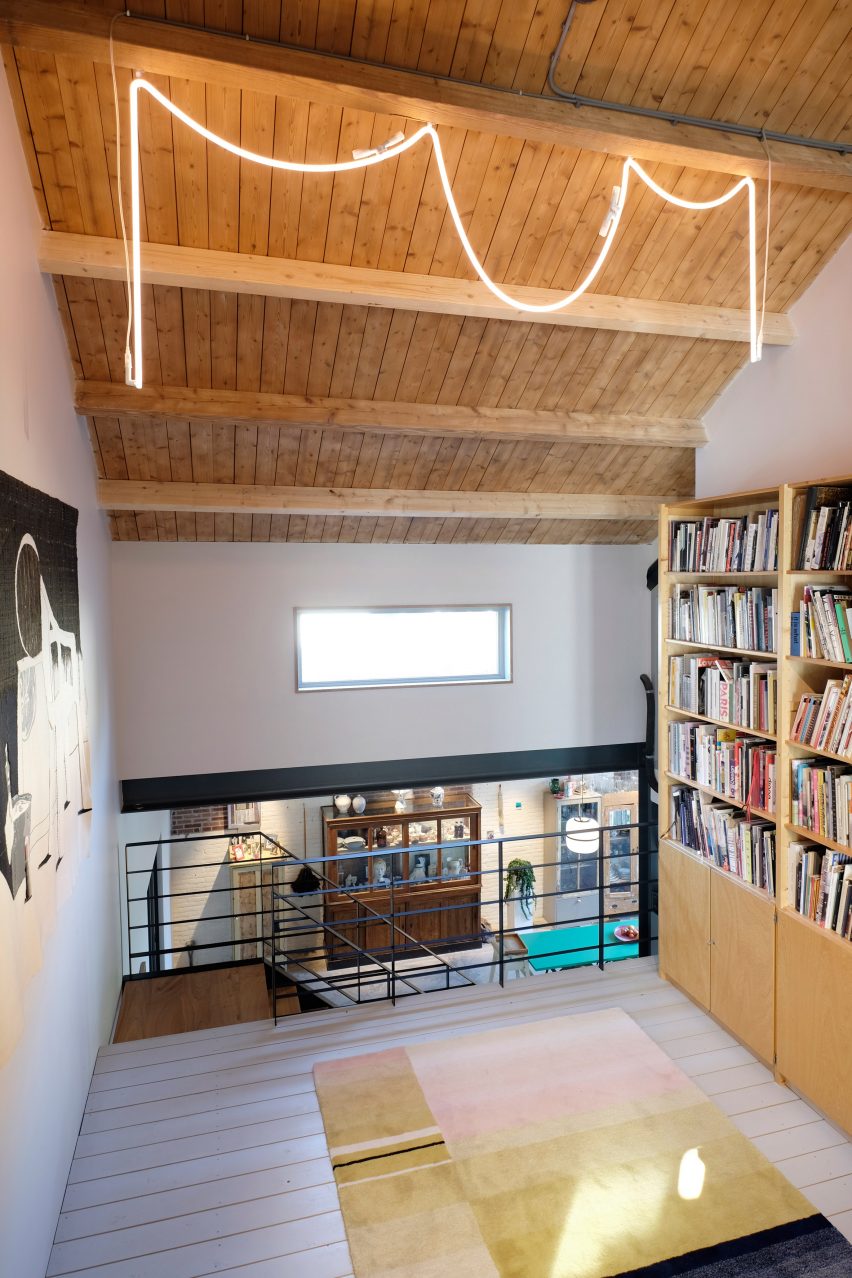
"The finish is simple yet stylishly designed and realised," the architects added, "whereby the characteristics of a robust industrial past go hand-in-hand with a modernist interior of art and design fittings."
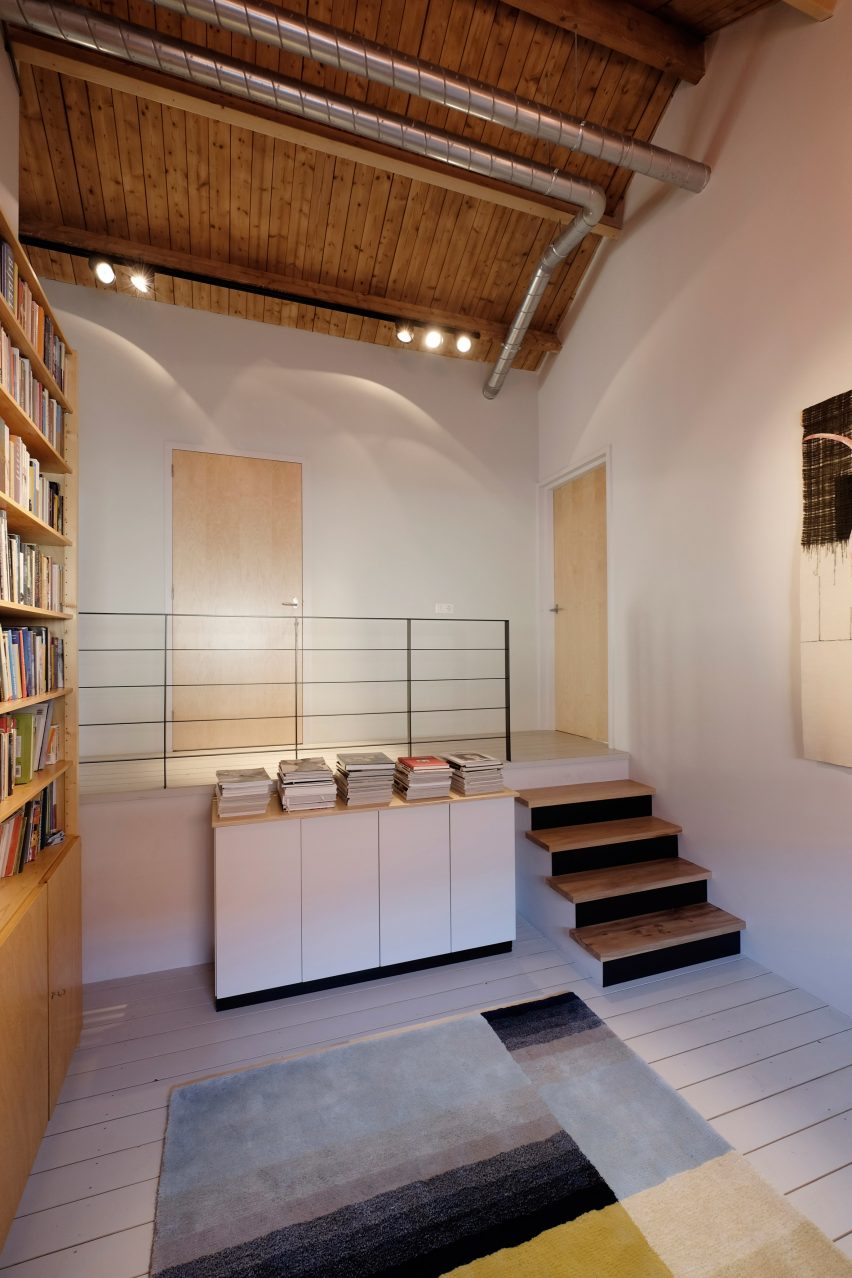
The photographic studio created for Scheltens and Abbenes has double-height ceilings, plus clerestory windows providing natural light.
The dramatic space also features an exposed pitched roof and is overlooked by a window set in the wall of the master bedroom on the first floor.
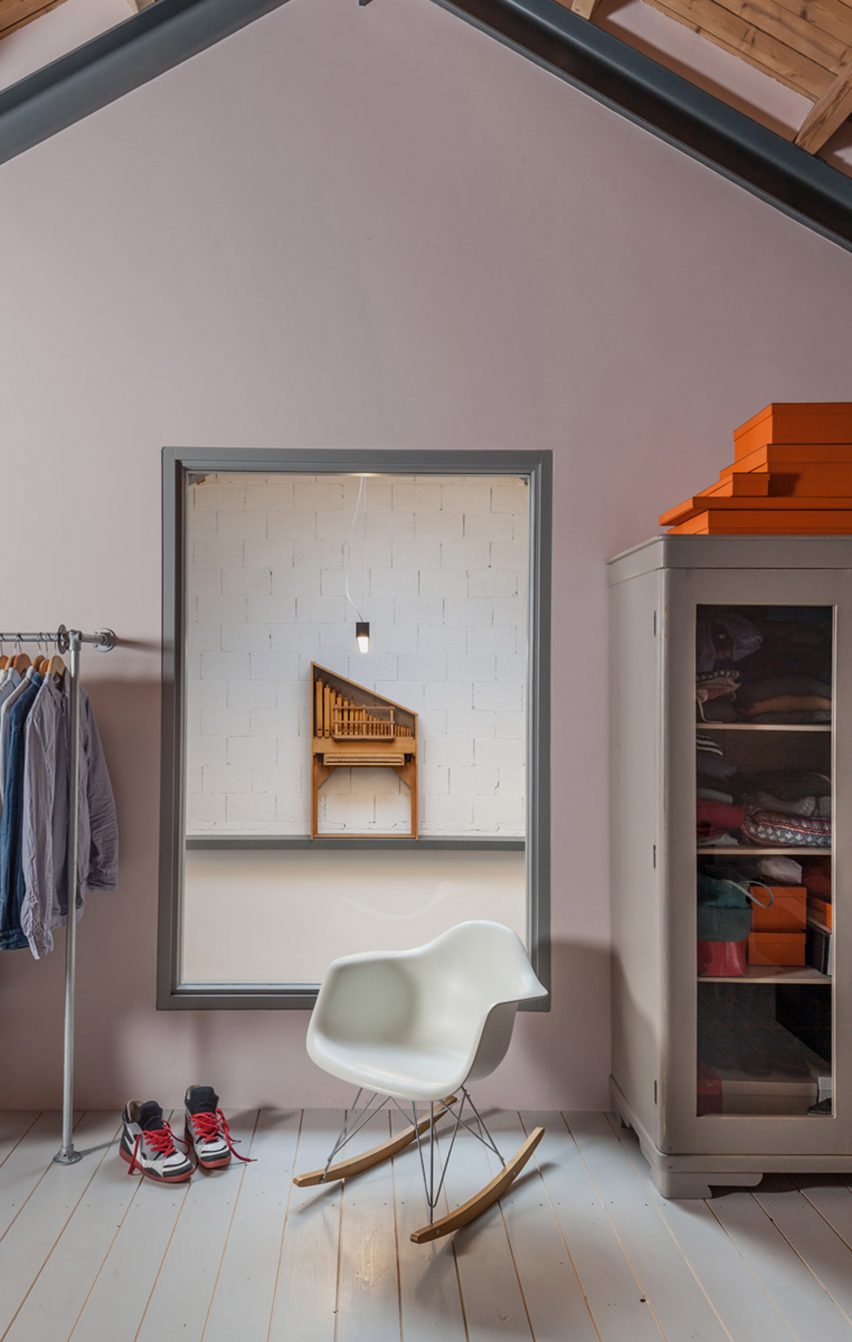
Next to the studio, an office is housed in a single-storey flat-roofed volume between the two buildings. The other half of this structure contains a dining area connected to the open-plan kitchen and living room.
A corner between the lounge and dining space contains large glass surfaces, with integrated doors leading out onto a terrace and the garden beyond.
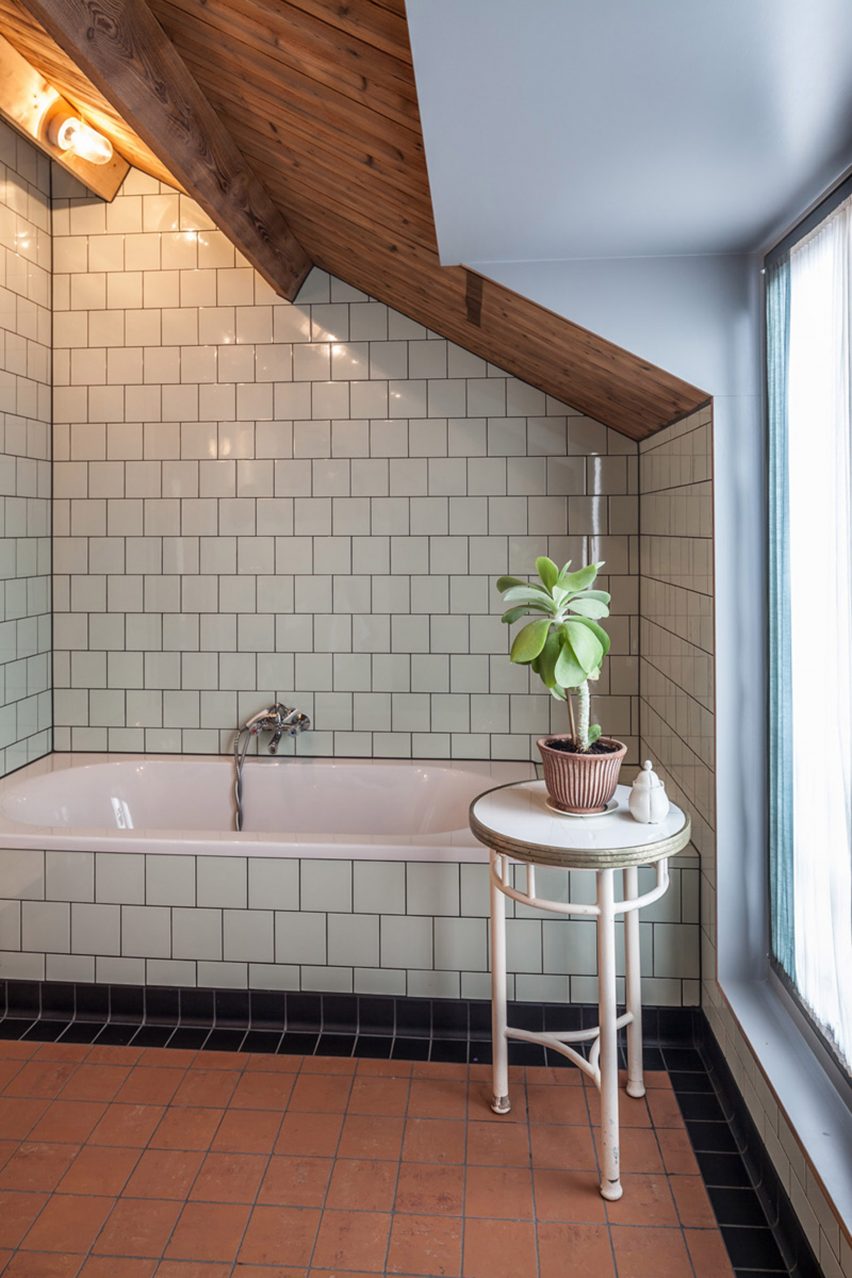
A guest room situated off the main living space features a tiled wash area and glazed doors that open onto a small patio.
Much of the furniture, lighting, hardware, paint finishes and wall tiles in the photographers' home was provided by companies the duo has collaborated with, including Farrow & Ball, Scholten & Baijings and Muller Van Severen.
