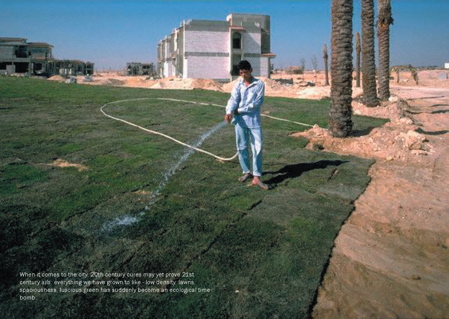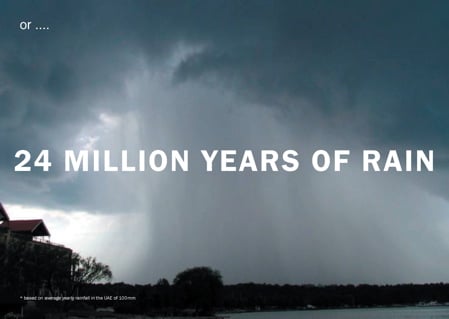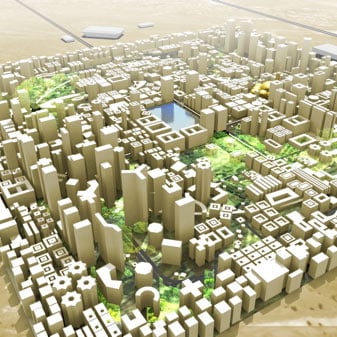
RAK Gateway by OMA
OMA in the Middle East: RAK Gateway is a masterplan by Office for Metropolitan Architecture for a large urban development at Ras Al Khaimah, the northernmost of the United Arab Emirates.
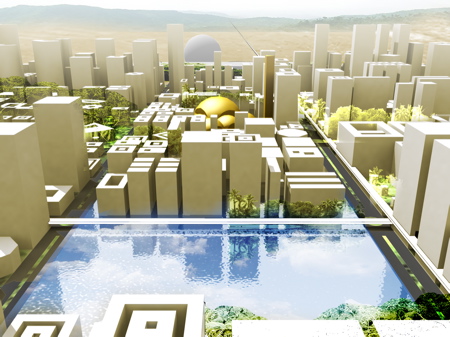
The proposal, more than a square mile in area, explores more sustainable ways of developing the desert and providing an alternative, more compact, urban model for the Gateway area.
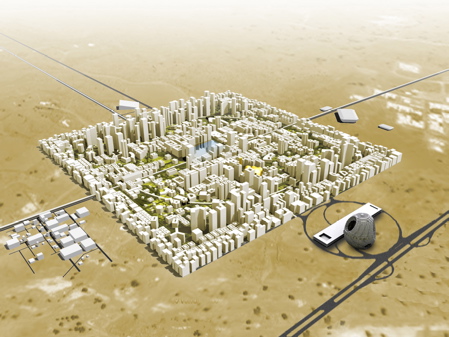
OMA has also designed the spherical RAK Convention and Exhibition Centre (shown bottom right in the image above), which will lie just outside the square city.
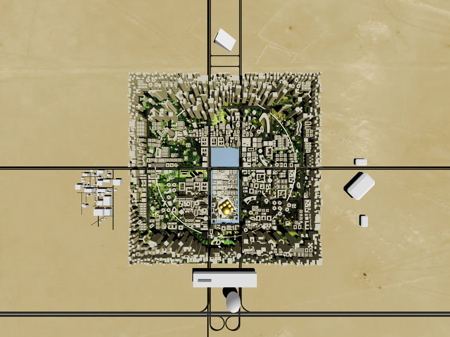
Below is text provided by OMA, plus images taken from their study of existing development patterns in the Emirate:
--
RAK Gateway Text
Ras Al Khaimah is the furthest north of the UAE’s seven emirates and is in terms of population the fourth largest. The emirate is endowed with a wealth of natural resources and occupies a prime position on some of the world’s most important trade routes.
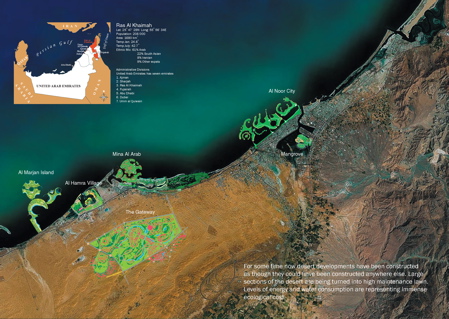
The city of Ras Al Khaimah, the capital of the emirate, is divided into two parts by a water gill, the Khour Ras Al Khaimah. The western part is known as the Old Ras Al Khaimah and comprises Ras Al Khaimah Museum and some of the governmental departments. While the eastern part, known as Al Nakheel, comprises the Ruler’s office, governmental departments and commercial companies. The two parts are connected via a large bridge built across Al Khour that facilitates traffic between them.
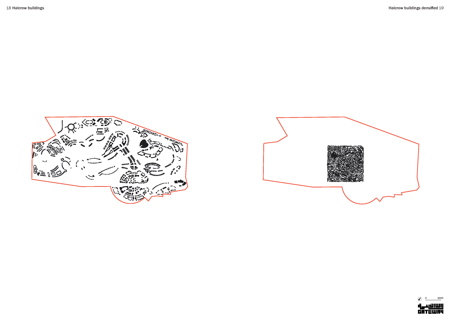
Recently, Ras Al Khaimah began an ambitious phase of development including investments in infrastructure improvement, tourism, shopping, and efforts to attract industrial and commercial enterprises. By studying the program sprawl of RAK developments, OMA has discovered an obvious layering perpendicular to the coastal resort and residential areas to create a dynamic gateway into the city.
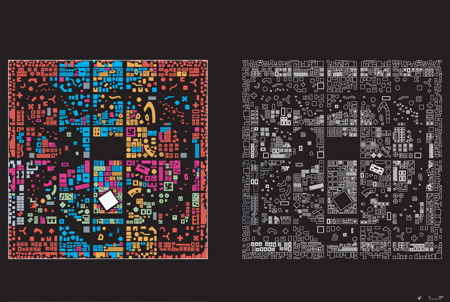
To establish interesting conditions of future RAK Gateway project emplacement, OMA proposes four main locations within (and on the border of) the site area. A theme and function based experience (industrial, residential, community, residential, old town) follows from the state border until the RAK old city.
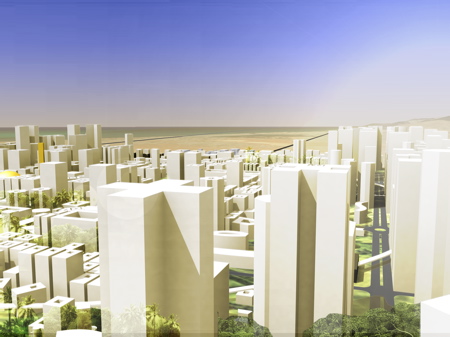
RAK GATEWAY CREDITS
Project: RAK Gateway
Status: Design Development
Client: RAK Gateway Authority
Location: Ras Al Khaimah, United Arab Emirates
Budget: N/A
Site: Ras Al Khaimah - furthest north of the UAE’s seven emirates
Program: Proposed GFA 994.600m2; total site area 1.204.200 m2; Retail; Office, Mixed use, Residential, Hotel, Sports & Entertainment; Trade Fair and Exhibition; Industry
Partners:
Rem Koolhaas, Reinier de Graaf
Associate:
Beth Hughes
Team Schematic Design:
Jin Hong Jeon, Bin Kim, Mirai Morita, Erica Osterlund, Matthew Seidel, Shuo Wang, Jing Zang,
Team Concept Design:
Samir Bantal, Martin Galovsky, Ravi Kamisetti, Barend Koolhaas, Tomek Bartczak, Philippe Braun, Kai van Hasselt, Beth Hughes, Pieter Janssens, Bin Kim, Daniel Klos, Miho Mazereeuw, Morai Morita, Nicola Nett, Alain Peauroi, Mariano Sagasta, Christin Svensson, Daliana Suryawinata
