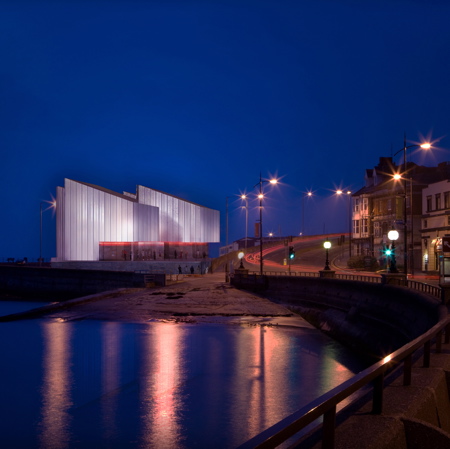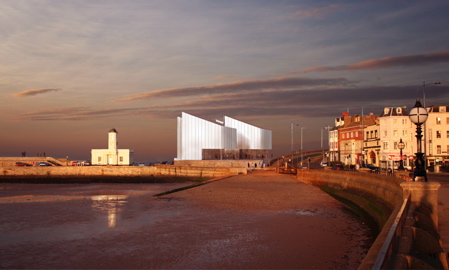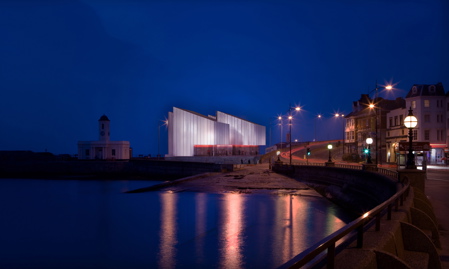
New designs for Turner Contemporary by David Chipperfield Architects
David Chipperfield Architects have presented new designs for Turner Contemporary, an arts building proposed for the seafront at Margate, England.


Links to more Dezeen stories about David Chipperfield
Here's the press release from Chipperfield's office:
--
David Chipperfield presented the latest designs for the new gallery for Turner Contemporary at The Theatre Royal, Margate, on Tuesday 16 October 2007.
Since the designs were last shown in June, David Chipperfield Architects has been working closely with Kent County Council and the wider client team, as well as taking on comments that were raised by members of the public. The blueprint for the building has evolved considerably and now comprises six rectangular interlocking forms.
Positioned on a plinth and on two floors rather than three, the building retains a strong sculptural presence on the site. The roofline has been changed to reflect more closely other architecture in Margate and enables northern light to be brought into all the gallery spaces at the first floor level. In addition the choice of white opaque glass as the cladding material has been influenced by the nature of the building, site and light.
Visitors will experience an element of surprise and drama when moving through the building. There will be some panoramic views out to sea as well as the opportunity to view the town and the bay from the café on the ground floor. A spectacular double height space in the gallery on the ground floor will serve to showcase new commissions. A large, multi-function space on the ground floor, with an external terrace, will allow a wide range of events and activities to take place as part of the gallery’s programme.
The first floor will house all the gallery spaces including the young people’s gallery and a studio space for use by groups including schools. This floor will also feature a balcony that cantilevers out over the ground floor gallery and allows spectacular views out to sea.
Back of house space including offices, storage and workshop have been placed on both floors. These areas will not be accessible to members of the public but are critical for the smooth operation of the gallery.
Speaking about the latest design, David Chipperfield said: "We have developed the design following the public meeting in June to take maximum advantage of such a dramatic setting with its extraordinary views. Our building will look out to the sea, connect itself to the town and capture the same unique light that inspired Turner."