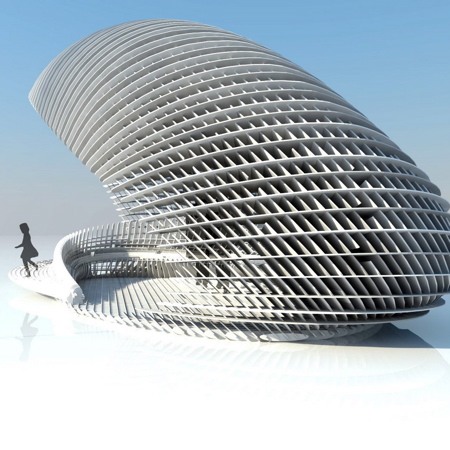
[C]Space Pavilion by Alan Dempsey and Alvin Huang
Architects Alan Dempsey and Alvin Huang have won a competition to design a temporary, freestanding pavilion that will be built in front of the Architectural Association school in London early next year.
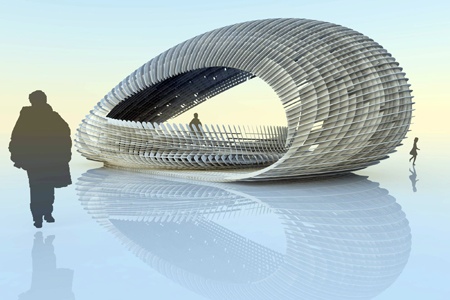
The competition celebrates the 10th anniversary of the AA's Design Research Laboratory. It was open to all students and graduates of the DRL and called for designs that made innovative use of Fibre C, a glass fibre-reinforced concrete panelling material produced by Rieder.
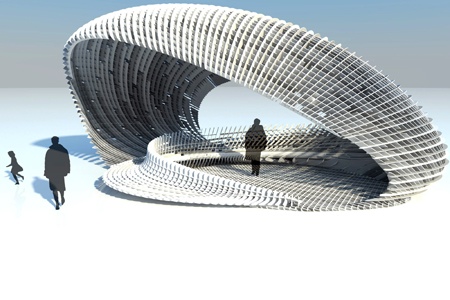
Dempsey and Huang have set up a blog to chart their progress as they prepare to build their [C]Space pavilion.
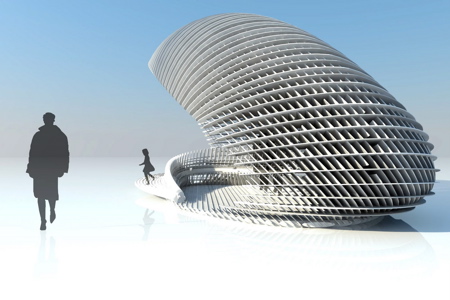
Huang says: "We are now developing the design with Hanif Kara of Adams Kara Taylor and will be constructing it with the assistance of Rieder Co. The opening of the pavilion is scheduled for February 22, 2008."
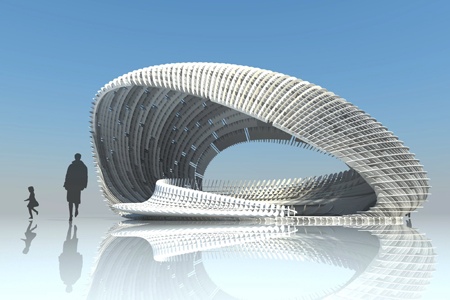
The competition jury said: "Alan Dempsey (DRL 2002) and Alvin Huang (DRL 2004) are the winners of DRL TEN Pavilion design competition. The winning design was chosen anonymously from 28 entries by invited jurors and was selected based on the following points: constructability within a tight schedule and budget, simplicity and elegant form, effective use of material, pavilion as a continuous extension of furniture to roof structure."
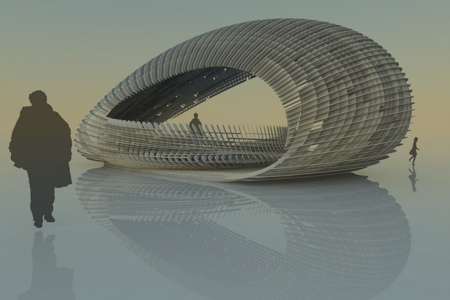
There is more information about the competition and details of the runners up on the AA website.
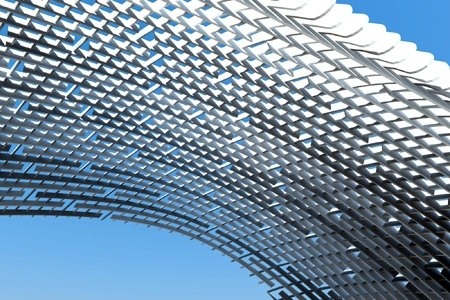
Below is a project description from the architects.
--
PROJECT: [C]SPACE Pavilion
SITE: London, United Kingdom
KEY DATES: October 2007 (Competition winner announced)
Febrary 2008 (Expected completion)
PROGRAM: Temporary Pavilion for the DRL10 - 10 Year Anniversary of the AA Design Resarch Laboratory
SIZE/AREA: 100 m2
CLIENT: Architectural Association, AA Design Resarch Laboratory, DRL10
ARCHITECT: Alan Dempsey + Alvin Huang
CONSULTANTS: Adams Kara Taylor
SPONSORS: Rieder Co., Zaha Hadid Architects
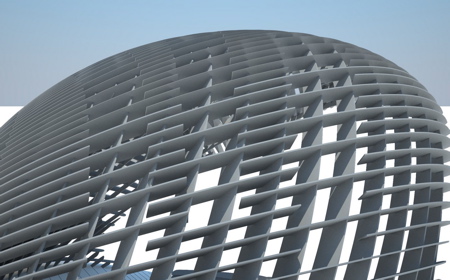
DESIGN STATEMENT: [C]SPACE is the winning competition entry in the ‘AADRLTenPointZero’ Pavilion project, an advanced technology concrete structure that will be erected in Bedford Square (London) in February, 2008 as part of the ‘AATen’ Exhibition, publication and other events. It is being designed and devel¬oped by Alan Dempsey and Alvin Huang. Alan graduated from the AA DRL in 2002 and has since worked for Farjadi Architects and Future Systems (current). Alvin graduated from the DRL in 2004 and has since worked for Zaha Hadid Architects and Future Systems (current).
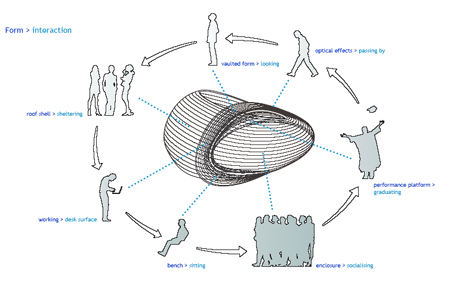
The winning design was chosen anonymously from 28 entries by invited jurors and was selected based on the following points: constructability within a tight schedule and budget, simplicity and elegant form, effective use of material, and a pavilion as a continuous extension of furniture to roof structure.

The striking presence of the pavilion invites inspection from a distance and upon closer interaction reveals its ambiguity through the merging of sinuous curves, structural performance, and programmatic functions into a single continuous form. Fibre-C elements perform as structure and skin, floor, walls and furniture.

As you move around, the surface varies from opaque to transparent, producing a stunning three-dimensional moiré. The surface encloses while also providing a route through for passing pedestrians. It has neither inside nor outside.
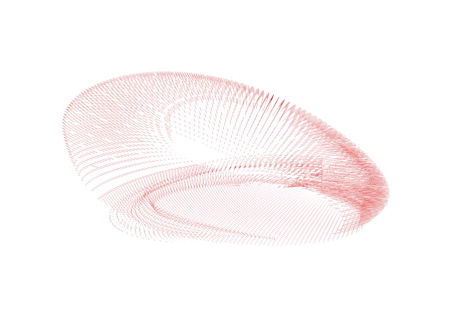
The jointing system in the pavilion exploits the high tensile strength of Fibre-C using a simple interlocking cross joint which is tightened by slightly bending each element as it is locked into consecutive cross elements.
Consultation with the Fibre-C technical department in Austria has suggested that a flex of 15-20mm per metre can be applied without affecting the structural performance of the material. The appearance of small micro cracks on the surface is mitigated by using lighter material colours and a Ferro finish.
The pavilion is fabricated from curved profiles that are nested on standard 13mm flat sheets and water cut. Once delivered to site the entire pavil¬ion can be constructed by hand.