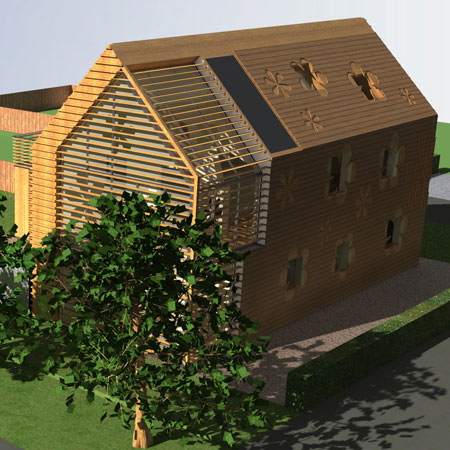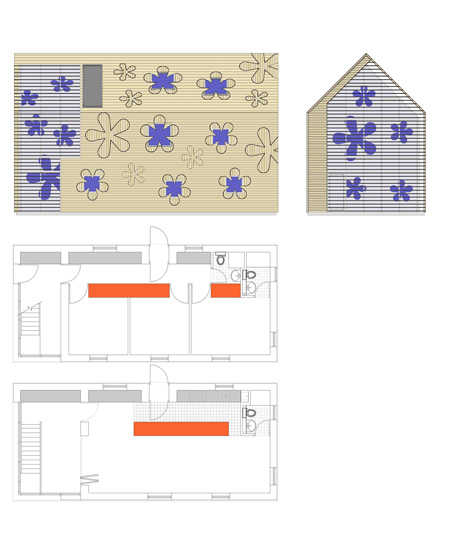
Highland house by A+J Burridge

Edinburgh architects A+J Burridge have designed a sustainable timber house for Scotland that features lambswool insulation.

Fifty-four of the houses are to be constructed near Inverness and will be showcased at the Highland Housing Fair 2009. The design utilises solar power, ground source heat pumps and has insulation made from locally sourced lambswool and recycled newspaper.
Here's some information about the project from A+J Burridge:
--
Highland Housing Competition winner
Based on the Finnish model the Highland Housing Fair will showcase innovative sustainable housing design in August 2009. Located on the outskirts of Inverness 54 new homes are to be built creating an exemplary community for future house design and development in Scotland.
In May 2007 a+j burridge won the architectural competition to design a detached house for the Fair. The winning design is vibrant and innovative with a distinctive identity and a clear and simple response to a challenging brief.
The 2-storey building is organised with the living accommodation at first floor level giving the benefits of both good day lighting from the roof lights and panoramic views to the N over Inverness and the Moray Firth. Bedrooms and potential home office on the ground floor facing south-east with a deep storage wall and principal circulation route on the NW side.
The house is entered through a two-storey conservatory space located at the SW end. As well as an attractive entrance this space provides a draught lobby and a sun space both for enjoying the sun and taking advantage of solar energy on less clement days. A canopy covers the bike store and parking spaces providing a raised deck (sheltered from the prevailing wind enjoying the morning and evening sun) and a covered drying area.
The highly insulated space uses a ground source heat pump to supply the modest heat requirements via domestic radiators. Solar panels on se facing roof provide the energy for the hot water requirements. Triple-glazed windows and prefabricated timber construction provide good air tightness, energy efficient light fittings and whole house ventilation system with heat recovery all go to minimise energy losses.
The dwelling is constructed in proprietary solid timber panel system clad in untreated larch boarding and timber shingles to the roof. Flooring and stair treads are made from recycled timber. Reclaimed masonry is to be used for the hardcore, as aggregate for the footings and in the gabions forming the boundary wall with Cellulose insulation - made from recycled newspaper - or locally sourced lambs wool insulation.
Structural Engineers: SKM Anthony Hunts
Services Engineers: Kerr Associates
HHF Site Developer: Highland Housing Alliance
The HHF is supported by a consortium of agencies including The Highland Council, Scottish Executive, Communities Scotland, Highland & Islands Enterprise and the Forestry Commission.