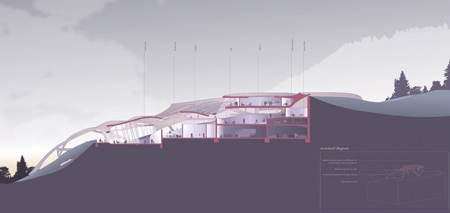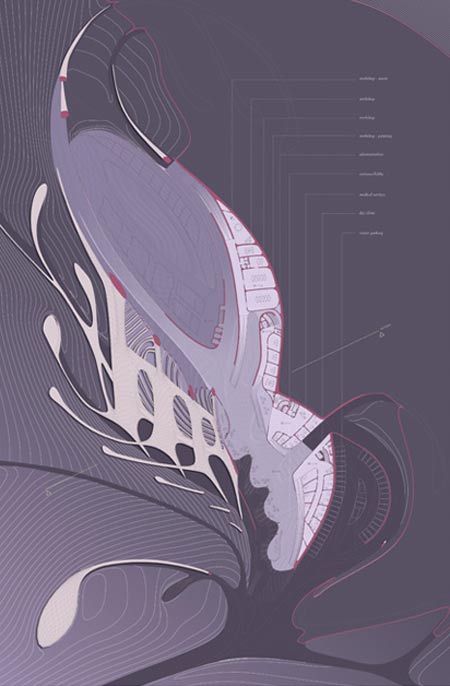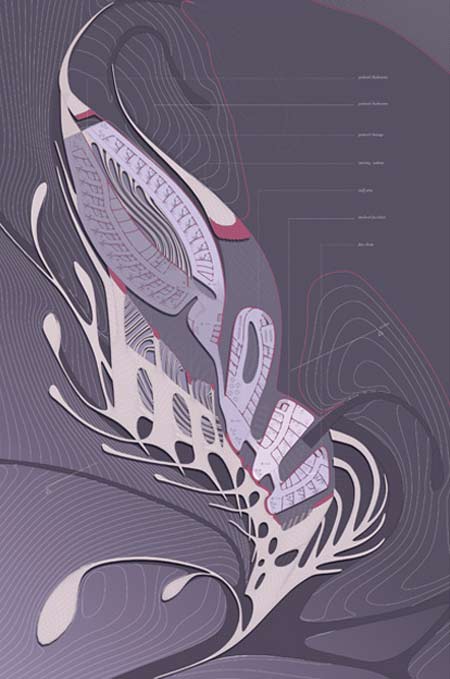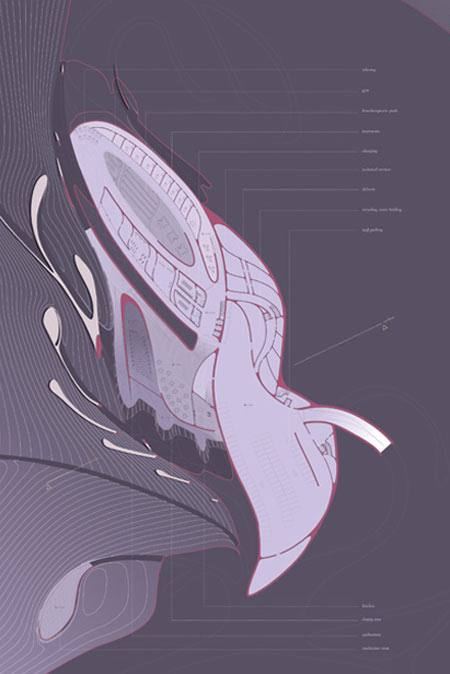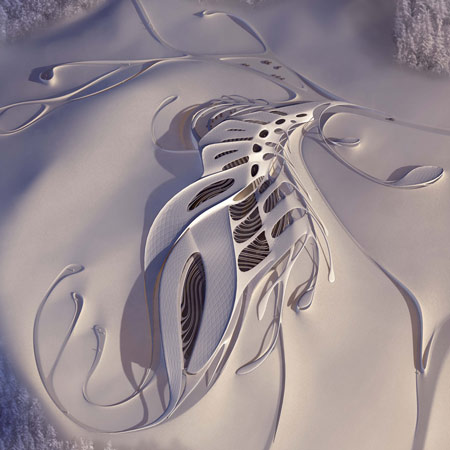
Asemic Scapes by Sarah Schneider
Asemic Scapes - Rehabilitation Center Rainberg is a concept for a medical rehabilitation centre in the Austrian Alps designed by architecture graduate Sarah Schneider.
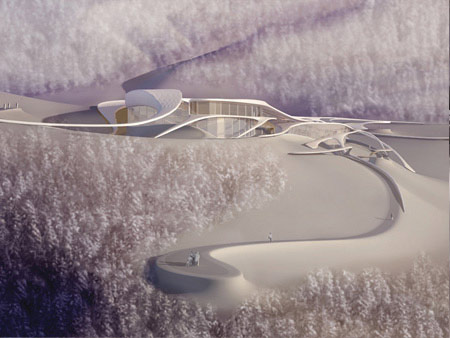
Designed to accommodate 50 patients, it features balconies overlooking the mountains and raised walkways running through the surrounding forests.
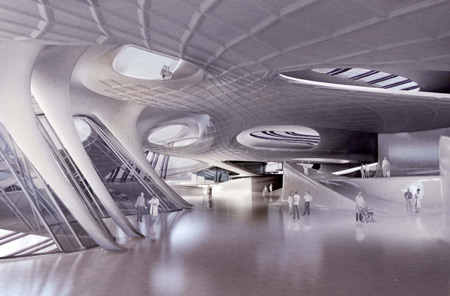
Schneider is a recent graduate of Studio Lynn, an architecture course run by American architect Greg Lynn at the University of Applied Arts in Vienna. Asemic Scapes was her Diploma project.
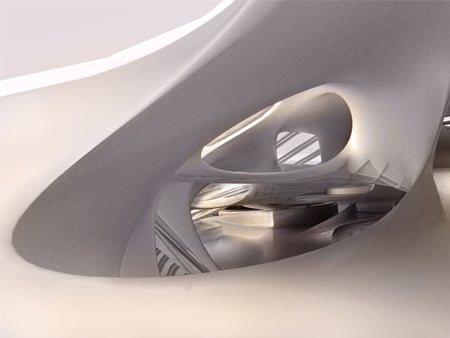
The following is from Sarah Schneider:
--
Asemic Scapes - Rehabilitation Center Rainberg
This project is a conceptual design for a rehabilitation center for trauma and post surgery patients with a capacity of 50 beds in the Austrian Alps, in Vorarlberg.
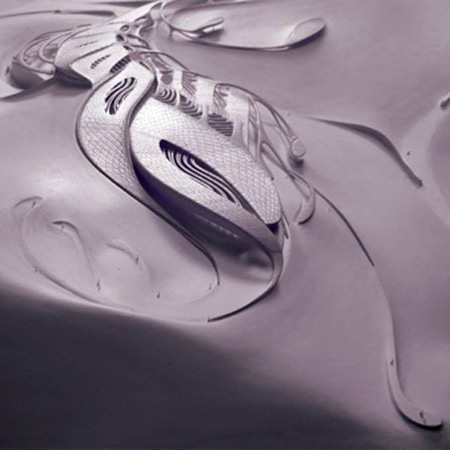
In general rehab centers like their predecessors the sanatoriums of the 19th and 20th century are based on a dualistic set of values: they embody the belief in the healing power of technology and the healing power of nature, which is why they are mostly situated in prestine landscapes.
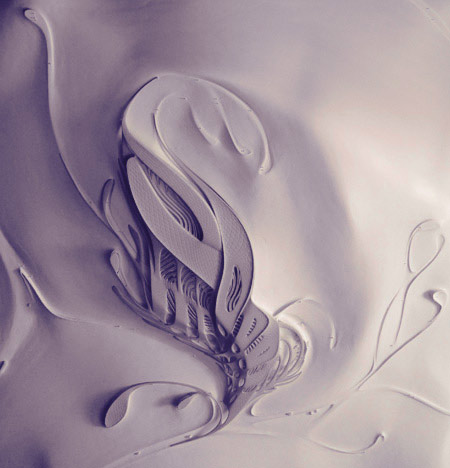
Therefore my attempt was to develop a contemporary relationship to the landscape based on calligraphic ornamentation.
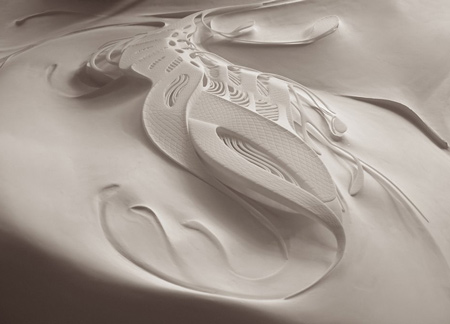
Calligraphy is adding an idea of creating variation through artistic expression to a technical matter of communication and is connected to ornamentation which generally uses natural motifs and often rules of natural growth.
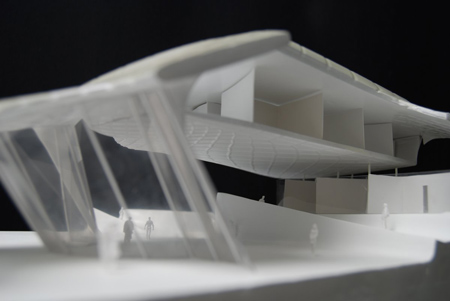
The project develops an architecture that uses rules of natural growth and connects both growth and ornament, with a landscape environment, topologically and calligraphically.
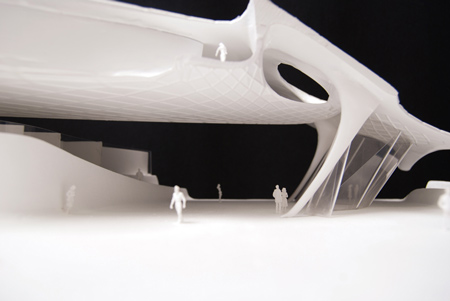
The ornament creates a symbiotic relationship with the existing environment by framing existing topographic features and at the same time giving a feedback to the landscape by creating topographical irregularities.
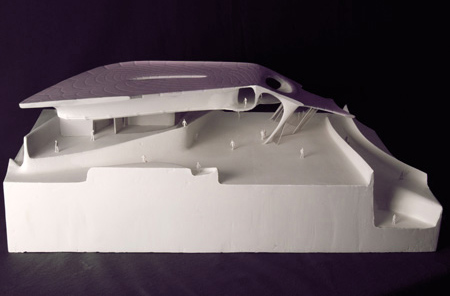
In the landscape the ornament starts to organize the ground by subtle terracing and it creates paths that break the clear definition of an indoor ñ outdoor boundary by running through the building, widening up to create bigger platforms and shrinking back to paths when leaving the building again.
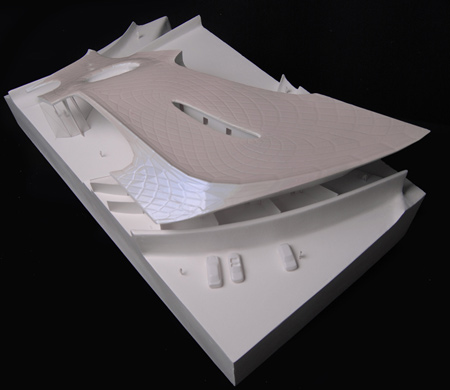
This ornamented landscape topography develops the roof structure transforming from a plan calligraphy into a complex volumetric condition of overlay and envelope.
