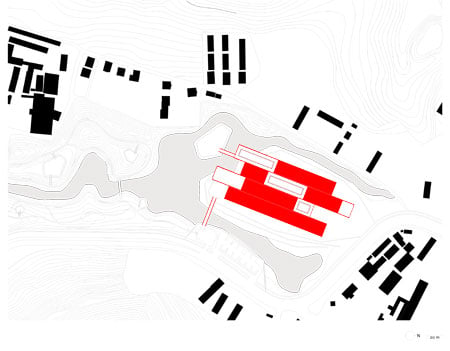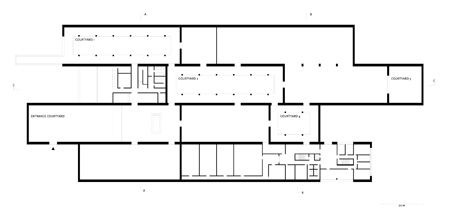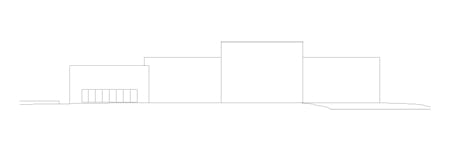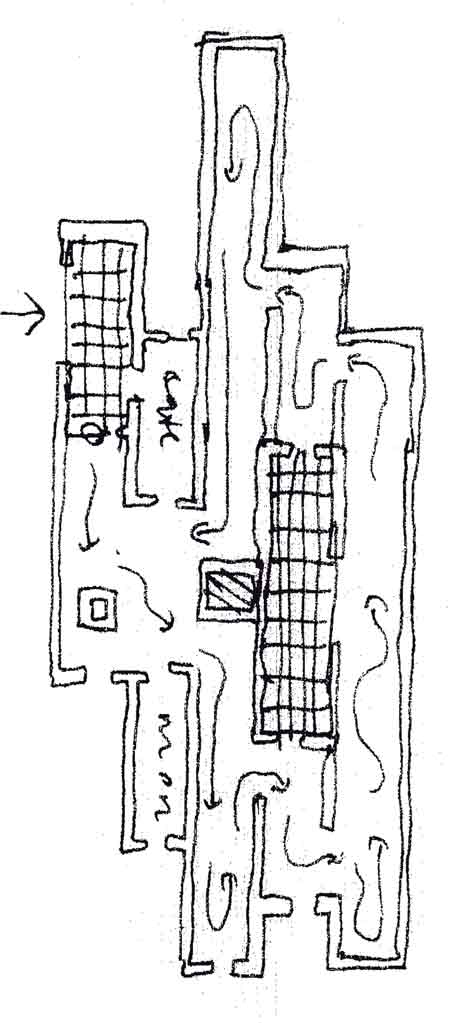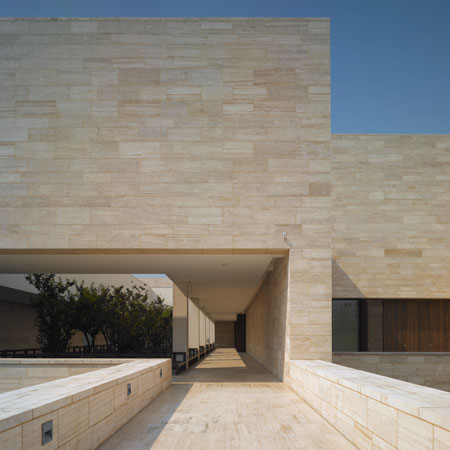
Liangzhu Culture Museum by David Chipperfield Architects
David Chipperfield Architects have completed the Liangzhu Culture Museum at Hangzhou, China.
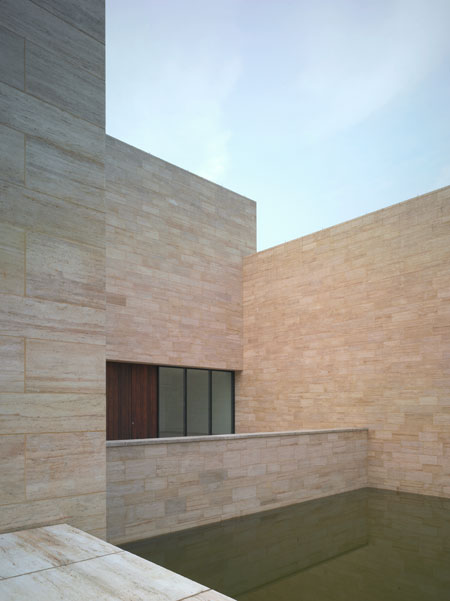
The museum, which will house a collection of archaeological findings from the Liangzhu period, is part of a new garden town called Liangzhu Cultural Village.
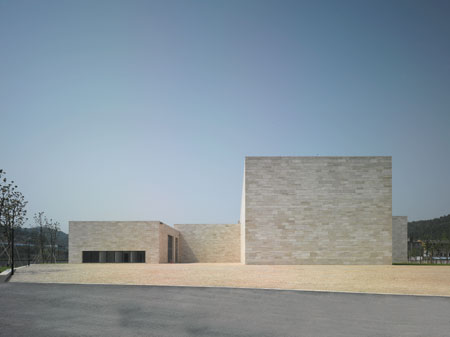
The museum is composed of four parallel bar-shaped volumes, clad in Iranian travertine.
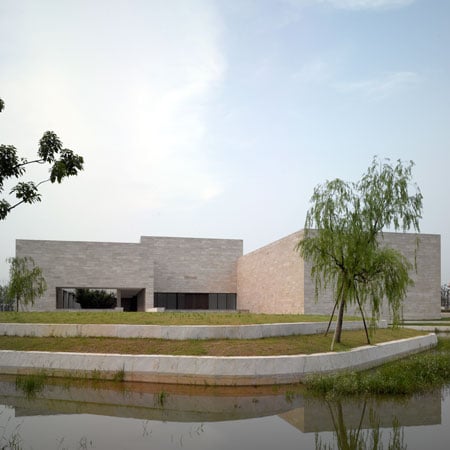
The following is from David Chipperfield Architects:
--
Liangzhu Culture Museum
Hangzhou, China
2003 – 2008
The museum houses a collection of archaeological findings from the Liangzhu culture, also known as the Jade culture (c3000 BC). It forms the northern point of the ‘Liangzhu Cultural Village’, a newly created park town near Hangzhou.
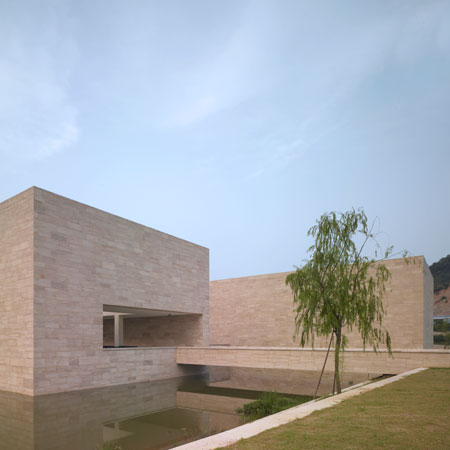
The building is set on a lake and connected via bridges to the park. The sculptural quality of the building ensemble reveals itself gradually as the visitor approaches the museum through the park landscape.
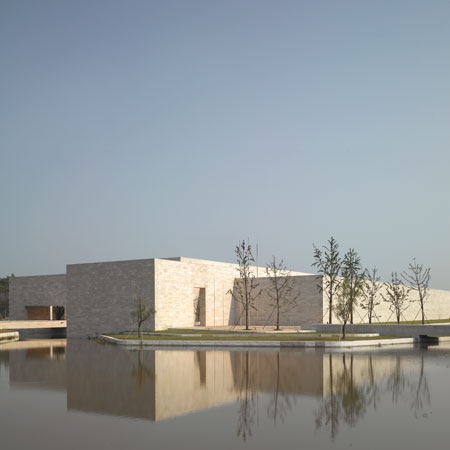
The museum is composed of four bar-formed volumes made of Iranian travertine stone, equal in 18m width but differing in height.
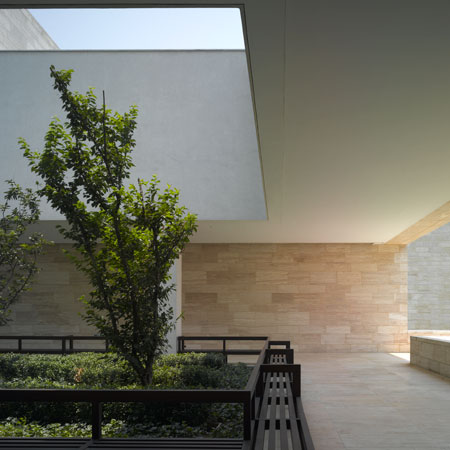
Each volume contains an interior courtyard.
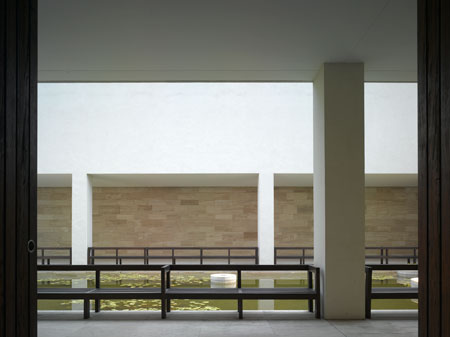
These landscaped spaces serve as a link between the exhibition halls and invite the visitor to linger and relax.
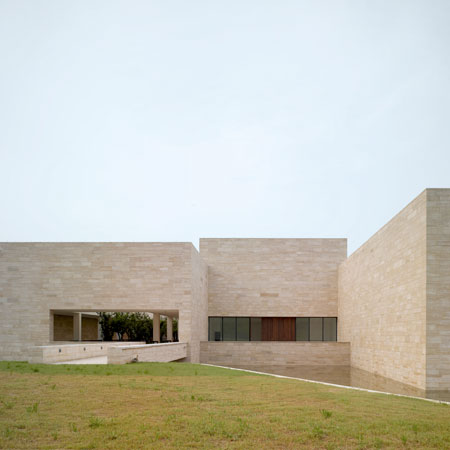
Despite the linearity of the exhibition halls, they enable a variety of individual tour routes through the museum.
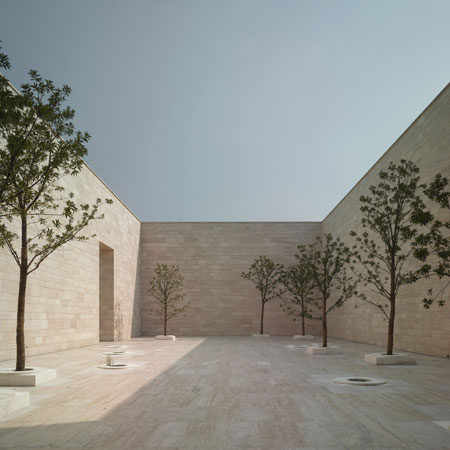
To the south of the museum is an island with an exhibition area, linked to the main museum building via a bridge.
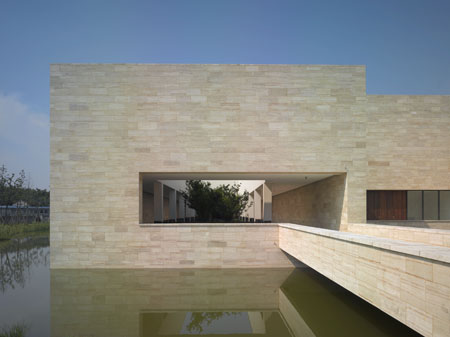
The edge areas of the surrounding landscape, planted with dense woods, allow only a few directed views into the park.
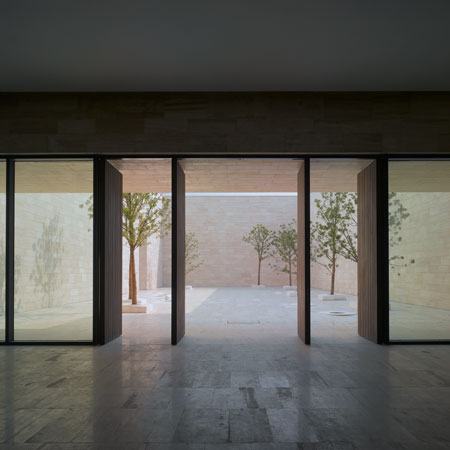
The entrance hall can be reached via a courtyard, the centrepiece of which is a reception desk of Ipe wood, lit from above.
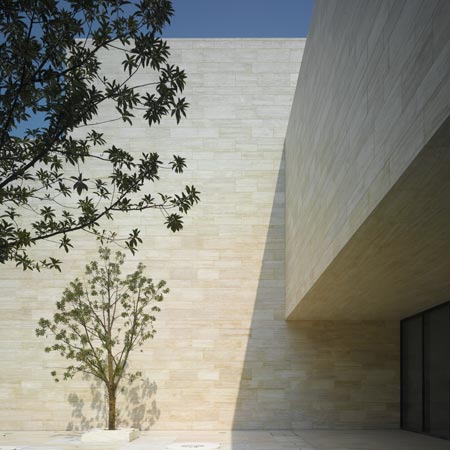
The material concept consists of solid materials that age well, Ipe wood and travertine stone, and extends to all public areas of the museum.
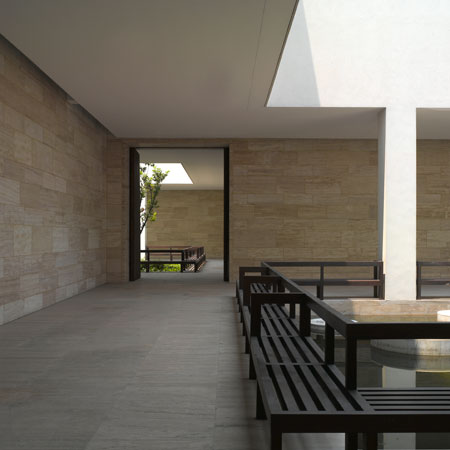
Client: Zhejiang Vanke Narada Real Estate Group Co., Ltd.
Project Date: 2003
Completion: June 2007
Opening: October 2008
Architect: David Chipperfield Architects
Principal: David Chipperfield
Director: Mark Randel
Project Architect: Annette Flohrschütz
Project Team: Libin Chen, Marcus Mathias, Christof Piaskowski, Arndt Weiss, Liping Xu
Gross floor area: 9.500 m²
Landscape Design: Levin Monsigny Landschaftsarchitekten
Exhibition designer: Guangdong Jimei Design and Engineering Co.
Graphics: Ute Zscharnt in collaboration with SV Associates, Andrew Mark Lawrence, Nancy Chen Si Min
Local Architect: ZTUDI The Architectural Design and Research Institute Zhejiang
University of Technology
Photographs: Christian Richters
