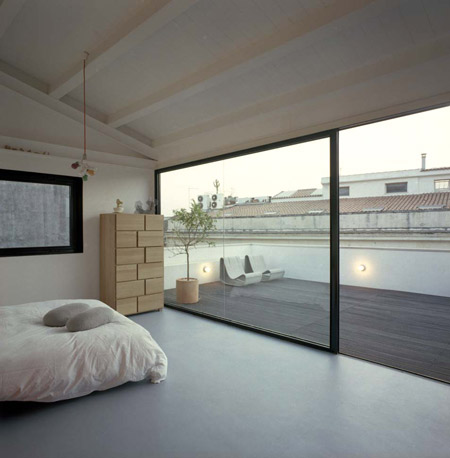
3=2+1 house by Francesco Moncada
Italian architect Francesco Moncada has completed the interior of a three-storey home in Syracuse, Italy.
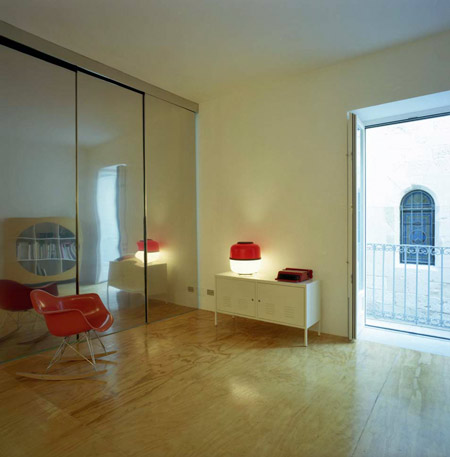
The residence includes a guest house on the ground floor, with marine-plywood flooring and a folding, steel divide.
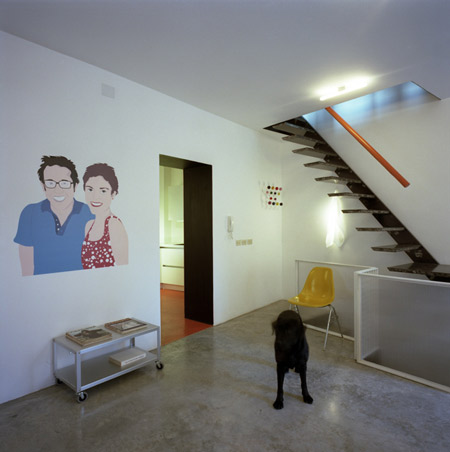
Rubber and concrete flooring is used in the kitchen and living area, located on the first floor.
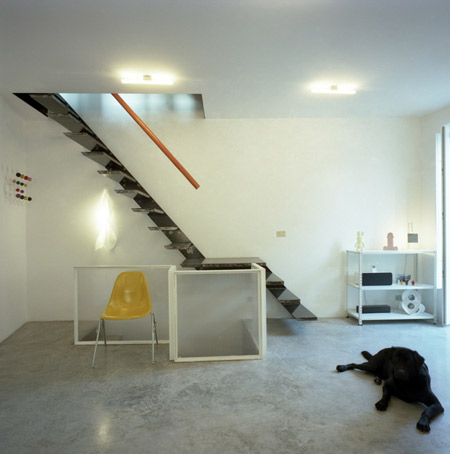
A cantilevered staircase leads to a bedroom on the third floor, which is connected to a terrace through one glazed wall.
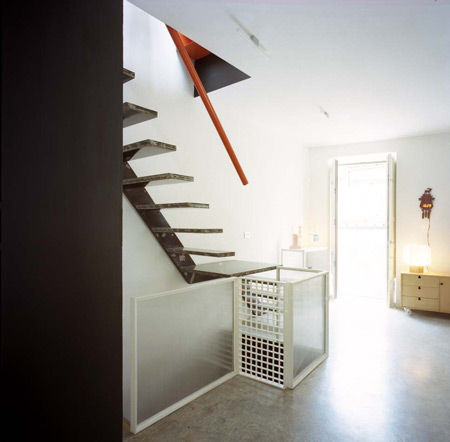
Photographs by Alberto Moncada.
Here's some more information from Moncada:
--
3=2+1 house
Three levels for two habitation units
The house is a refurbishment of a 19th century three level building in one of the most antiqueroads (750 B.C.) in the Ortigia's island, the Syracuse's historical center.
Despite the conservative legal restrictions concerning the refurbishment in the historical centre protected by UNESCO, the owner wanted a contemporary character for the apartment.
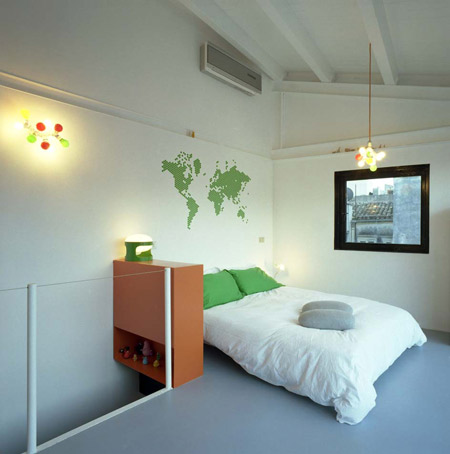
Remembering the eclectic taste of the 19th century buildings, we decided to give to each level a different specificity with material selection.
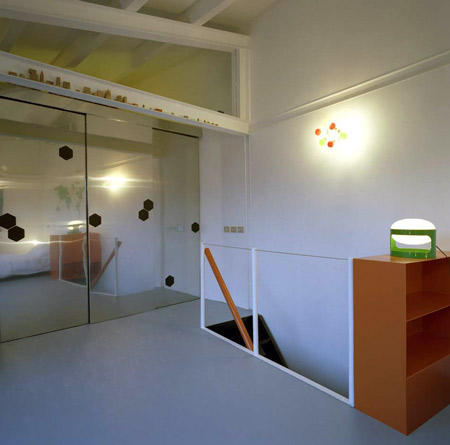
The first level, the guesthouse, is an open space where the pavement is coated by big slabs of marine plywood. The steel sliding wall separates the living room from the bedroom. When it's closed, the space and the light remains unchanged but the vision is deformed by the irregularity of the thin irregular mirroring surface.
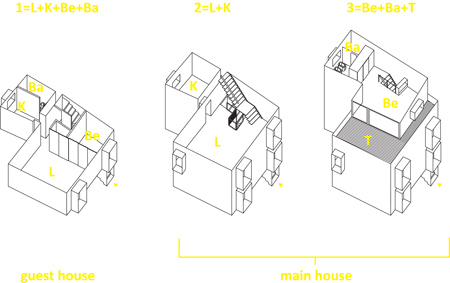
In the second level are located the kitchen and the main house living room. The living room pavement is in concrete and the kitchen has an orange rubber floor. The blackboard paint in the kitchen walls highlight the contrast between the two environments. The iron stair, made by one single beam with welded steps, leads to the upper level where you can find the bedroom and the bathroom.
In the third level, the wood roof was painted in white and the grey rubber pavement reaches the same level of the terrace. Between the interior and the exterior exist only a big glazed wall so the outside becomes an extension of the room. In one side, a reflective sliding panel opens alternatively the closet or the bathroom.
Architect: Francesco Moncada
Area: 75m + 45 m (guest house)
Budget: 90.000 €
Location: Syracuse, Italy