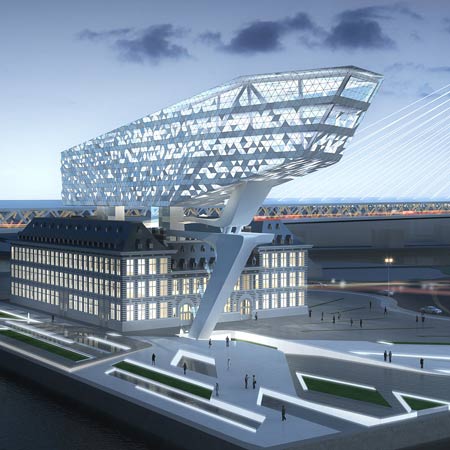
Port House Antwerp by Zaha Hadid Architects
Zaha Hadid Architects have won a competition to design the new headquarters of Antwerp Port Authority in Antwerp, Belgium.
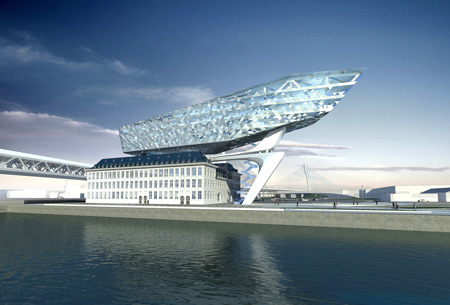
The 12,800 square metre development consists of an glazed extension above the former fire station, supported asymmetrically on three concrete pillars.
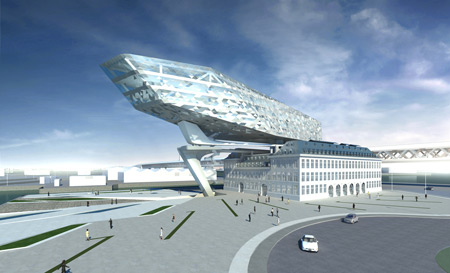
Clad in glass and aluminium, the 46 metre-high extension overlooks the city and port.
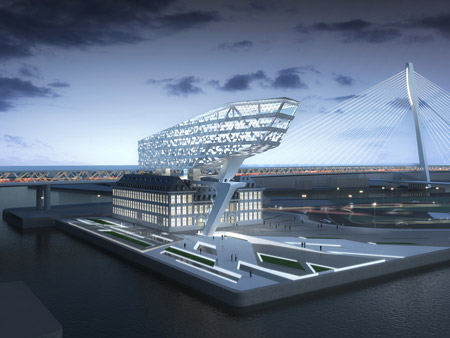
The building will house approximately 500 staff; the refurbished, existing building will house public counters, offices and meeting rooms, while the five-storey extension will comprise an auditorium and restaurant, as well as additional offices and meeting rooms.
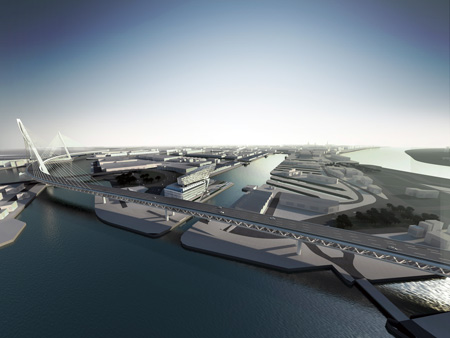
The following information is from Zaha Hadid Architects:
--
Top international architect Zaha Hadid to design new Port House
The future headquarters of Antwerp Port Authority will be designed by the London firm of Zaha Hadid Architects. The choice of architect was made at the Port Authority board meeting on 13 January. The new Port House will occupy the site of the technical services building on quay 63.
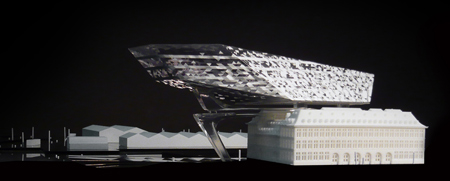
The Port Authority aims to make its operations more efficient by centralising the administrative and technical services which are now divided between the Port House and quay 63. The new headquarters will also solve the pressing shortage of workspace in the present Port House on the Entrepot quay. Some 500 people will be able to move into the new building when it is completed in 2013.
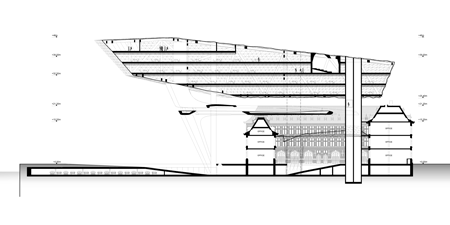
In addition to offering better accommodation, the future Port House will contribute to further development and upgrading of the part of the city known as Het Eilandje. The brief for the new building specified that it had to symbolise the Port of Antwerp as a world port and economic driver of Flanders and the Antwerp area. It also had to be built according to the principles of sustainability.
In selecting the architect it was decided to use the Open Call for Tender procedure of the Flemish Government Architect’s team. The procedure was launched in December 2007, and nearly 100 architectural firms responded. A shortlist of five firms was chosen:
- Consortium of TV A2O Architecten / Atelier Kempe Thill / Marcq & Roba / BEG from Hassel, Belgium
- Vier Arquitectos from La Coruña, Spain
- Xaveer De Geyter Architects from Brussels
- Zaha Hadid Architects from London
- Rapp + Rapp from Rotterdam.
The jury/board of directors finally opted for the proposal by Zaha Hadid Architects, because:
- the design preserves as much as possible of the dignity of the present building as a monument, adding a new object to the site;
- the board and its advisors had confidence in a team such as Zaha Hadid Architects being able to further develop the project so as to achieve a high quality end result that can act as a “shop window” for the Port Authority.
The estimated construction cost is 31.5 million euros excluding VAT and architect’s fees. This includes all the work for an office building with around 12,000 m² of floorspace for around 500 people, together with underground parking for 300 or so cars.
The new building fits in with the Port Authority’s future-oriented investment policy. At the same board meeting it was also decided to purchase four tugs as part of a renewal series of nine. And of course there will be further investments in infrastructure for expansion and renovation of the port. The various Flemish port authorities are currently holding discussions with the Flemish Government about financing for basic port infrastructure.
The new Port House forms part of a programme of improvements to the Port Authority’s own buildings. In addition to various renovation and new construction work that has already been carried out, a public call for tender has been issued for the new VTS (Vehicle Traffic Service) building beside the Zandvliet lock.
The winning design and project team for the new Port House
Architect: Zaha Hadid Architects (London, UK)
Project support: Bureau Bouwtechniek (Antwerp, Belgium)
Stability: Studieburo Mouton (Ghent, Belgium)
Restoration: Origin (Brussels, Belgium)
Special technology: Ingenium (Brugge, Belgium)
Acoustics: Daidalos Peutz (Leuven, Belgium)
Design proposal
The design team from Zaha Hadid Architects proposed a very dynamic architecture that strikes up a dialogue with the Oosterweel road link, with the Lange Wapper bridge forming a backdrop to the New Port House. With its unique design, its facade architecture and its height of 46 metres, the new Port Authority will be an iconic building, visible from many different directions.
The concept is a free interpretation of a beam-shaped volume raised above the existing fire brigade building and supported on three sculptured concrete pillars housing the stairs and lifts. Two of the pillars are situated on the covered inner courtyard of the firehouse, while the third is located beside an external support point and consists of a panoramic lift shaft.
The new volume is oriented North-South parallel to the Kattendijk dock. The head of the building on the South side is a frame that looks towards the city and clearly marks the start of the port area.
The outside walls are made up of glass triangles, some transparent and some reflecting. These do not all lie in the same plane but are rotated slightly with respect to one another, creating an attractive reflecting play of incoming light in a reference to Antwerp’s diamond industry.
The present firehouse will be kept free of building all around, so that the four outside walls will be fully respected. As for the arrangement of the inside spaces, consultations will be held with Flanders Real Estate Heritage and the Monuments department of the City of Antwerp to determine whether open-plan offices (as laid down in the schedule of requirements) are possible, either partly or throughout.
The inner courtyard will be roofed over at the height of the second story so as to create an enclosed interior space. This central entrance hall will be considered as a semi-public space, with various enquiry desks (Personnel department, Harbourmaster’s Office, Planning Permission & Environment Permit office and Port Dues payment desk) integrated in the inside wall portals.
A sculptural, sloping roof unites an underground lobby with the covered inner court. Access to the underground car park is an important aspect of the overall concept, with the loading & unloading bays and the refuse handling facilities also located here. The car park has space for 300 or so cars and consists of a single underground level. The design of the square can be arranged so that daylight is allowed to enter. The above-ground layout forms part of a design project that is being carried out in consultation with the city departments responsible, with the main imperative being to “preserve the visual quality of the outside spaces in the Het Eilandje area.”
The open plan offices are indeed very open, so that office staff will have a great impression of space with a view along the various outside walls. The concept for the open plan office also allows for small areas in which to hold meetings, along with separate study offices.
The new Port House, Antwerp, Belgium
Zaha Hadid Architects
The Antwerp Port Authority will build its new headquarters - the future Port House - on the boundary between the city of Antwerp and its harbour.
Program
The new Antwerp Port Authority headquarters will house approximately 500 staff (currently working in separate buildings) in a single new building that comprises a former fire station and the new extension.
From a central lobby, which also operates as an exhibition space, staff and visitors have direct access to the public counters, offices and meeting rooms in the refurbished fire station, whilst the offices, meeting rooms, auditorium and panoramic restaurant in the new extension are also accessed directly from this central lobby.
In total the new Port House design is 12,800m2 (gross): 6,600m2 in the refurbished Fire Station, and 6,200m2 in the extension. The maximum dimensions of the new building extension are 111m length, 24m width and 46m height (5 additional floors).
Design
The new Port House design consists of two entities: the existing fire station and a new crystalline volume lifted above the retained building. Together they form an impressive new landmark as the headquarters of the Antwerp Port Authority, overlooking the city and port, and symbolizing Antwerp as a port of global importance and a major economic driver of region.
The new extension is positioned asymmetrically over the central glazed courtyard of the existing fire station, allowing light to enter the heart of the building. The extension is supported by three sculpted concrete pillars that house the stairs and lifts. Two of the pillars land on the ground within the courtyard, while the third lands outside the existing building and houses a panoramic lift shaft.
The new building’s volume is enclosed by articulated surfaces that have a façade of glass and aluminium panels, reflecting the surroundings during the day and transforming into a radiating crystal at night. The panels do not all lie in the same plane but are rotated slightly with respect to one another, reflecting light from these facets - a reference to Antwerp’s diamond industry.
Competition
Invited competition, organised by the Flemish Government Architect.
1st Prize: Zaha Hadid Architects
Other Competitors:
- Xaveer De Geyter Architects bvba
- Rapp+Rapp bv
- Vier Arquitectos sl
- A2O architecten
Start Competition: June 2008
Submission date: September 2008
Decision: January 2009
Jury:
- Marcel Smets (head of Jury)
- Kristiaan Borret
- Marc Van Peel
- Eddy Bruyninckx
- Greet Bernaers
- Sigrid Fruytier
- Maarten Schmitt
Zaha Hadid Architects
Design: Zaha Hadid and Patrik Schumacher
Project Architect: Joris Pauwels
Project Team: Kristof Crolla, Sebastien Delagrange, Paulo Flores,
Daniel Santos, Lulu Aldihani
Consultants
Local Architect: Bureau Bouwtechniek
Structural Engineers: Studieburo Mouton bvba
Services Engineers: Ingenium nv & Daidalos Peutz