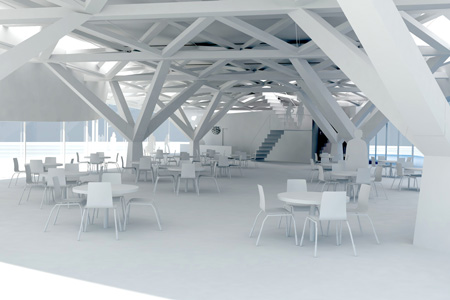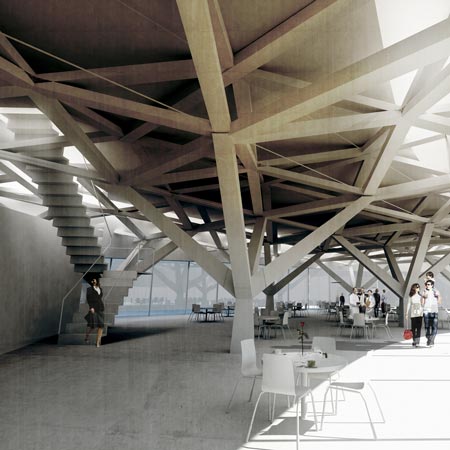
Bølgen by MAPT
Danish architects MAPT have won first prize in a competition to design a cafe in the Anker Brygge harbour in Oslo, Norway. Update: you can now see images of the completed building here.
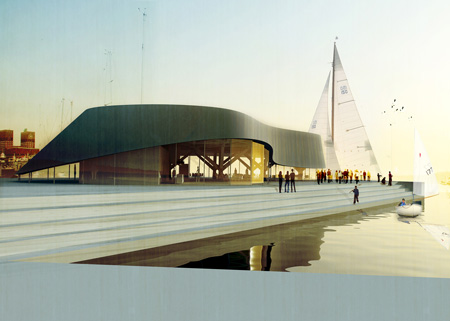
The building has 7 wooden columns that branch out to support the roof. The curved external walls are clad in timber boards that overhang the glazing.
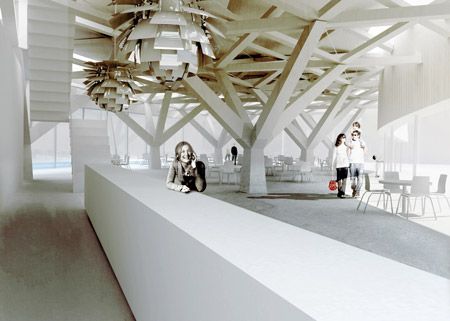
Another seating area on the roof terrace can be accessed by an internal staircase.
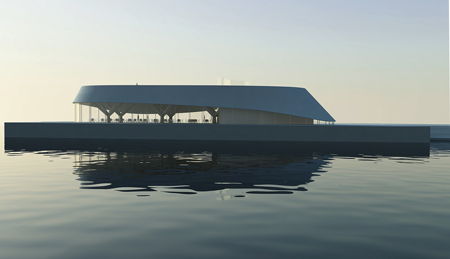
The project, designed in collaboration with the Norwegian firm Alliance Architects, is due to be completed in 2010.
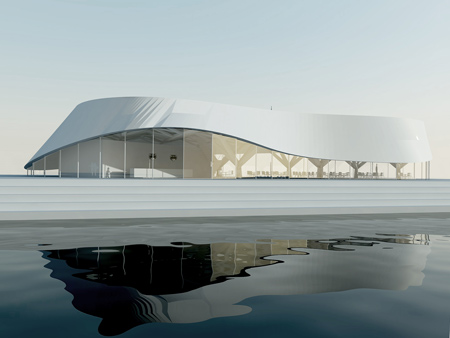
The information below is from MAPT:
--
With Bølgen we tried to achieve very simple things. We were looking for a multifunctional building that is a meeting place within the urban fabric. The vast range of programmatic needs asked for a high degree of flexibility. We accommodated the spatial program into a simple shape with a clear identity and let it become a natural element of the local neighbourhood.
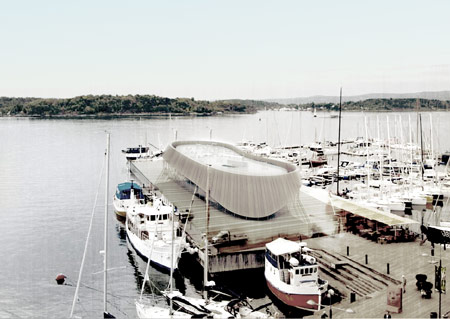
Furthermore, we used this small- scale building to incorporate a holistic sustainable approach. We aimed at combining energy consciousness with a modern language that pays tribute to the maritime environment of the site and the long Norwegian wood building tradition.
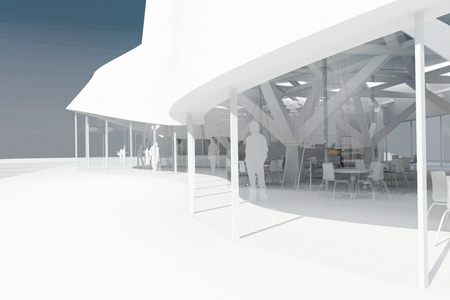
The flexibility of the space allows for an all- year program mixture. First of all, it is a restaurant and cafe for Oslo but it also has the capability to host concerts and conferences etc and the open floor plan can be subdivided according to temporary needs. The seven wooden trunks spread open into branches and carry the roof construction and the wall rim that soars above the users. The supported roof spans like a huge umbrella and everything moves freely underneath. The permeability of the removable glass facade integrates the floor plan into the pier and into the network of flows and connections.
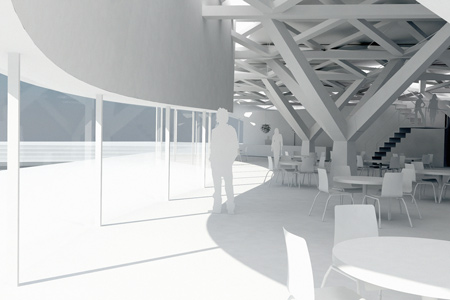
The main entrance is located towards the city side but there are more openings to be discovered in the glass perimeter all around the building. The roof is accessible and works like a huge sun terrace. It further connects the building to the fjord and the city.
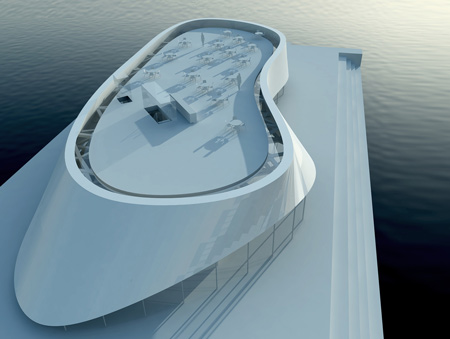
Wood is the material for the primary and secondary construction as well as the facade system. As an environmentally friendly material it is our first choice in our sustainable approach. We were looking for a melting of the long Norwegian wood building tradition with new sustainable technologies. Thus, we tried to separate the conditioning of the space from the ventilation and applied an low- temperature heating and cooling system with a natural ventilation network.
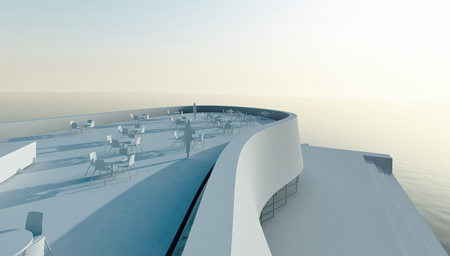
The climate control of the building works with today's conventional energy sources but is also future- ready for new forms of energy supply. All of the floor plate is turned into a huge radiator by using concrete- core- conditioning that can heat or cool the space according to the season with only one system. Additionally, the whole wall rim above the users is a radiant wall to perform heating and cooling purposes through an integrated network of water tubes.
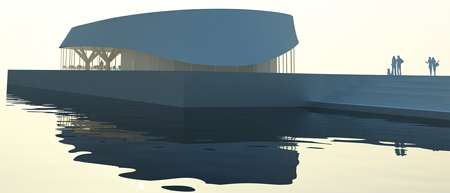
Openings in the glass facade and the ventilation shutters in the roof create a healthy natural flow and exchange of air. Furthermore, these transparent layers correspond to the local sunlight conditions and support the building with sufficient amounts of daylight. The insulation layer in the wall rim is a cellulose filling made from recycled newspaper materials and allows us to perform high degree insulation on a curved geometry. With these technologies the annual energy consumption of the building can be cut by 70 -80% compared to conventional HVAC systems.
