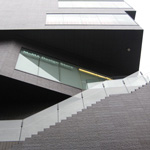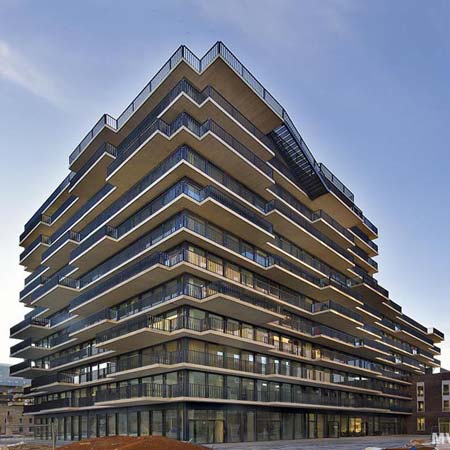
Westerdok Apartment Building by MVRDV
Rotterdam architects MVRDV have completed an apartment building at the docklands in Amsterdam, the Netherlands.
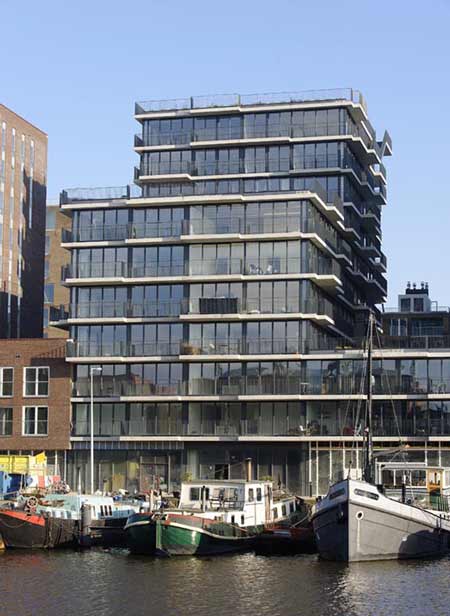
Westerdok Apartment Building is split into 46 apartments and a day-care centre. The façades are characterised by balconies that extend to varying depths.
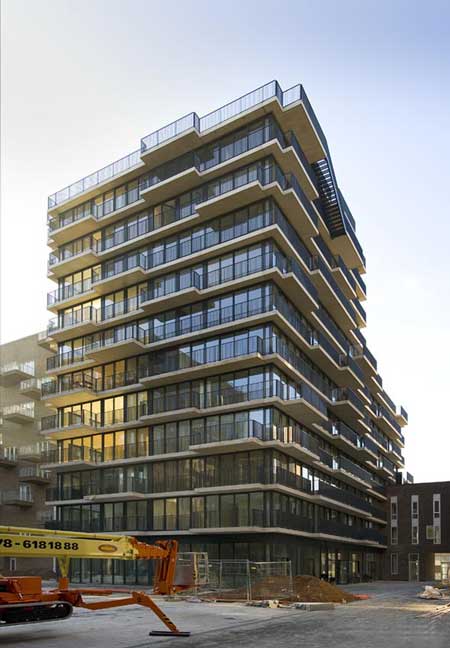
Photographs by Rob ‘t Hart
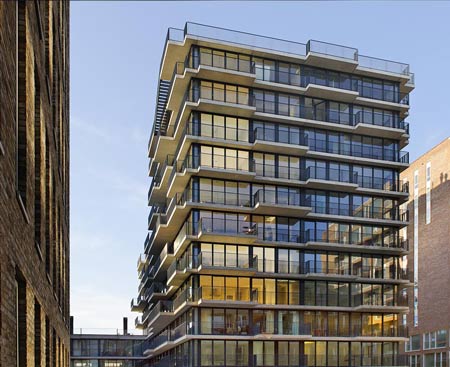
The following information is from MVRDV:
--
The design concept is openness. The minimal amount of materials used; glass, steel and concrete results in maximum openness for the façade. The building has been completed recently with a total area of 6000 m2 containing 46 apartments and a day-care centre. The apartments have balconies of varying depths that stretch as bands along the entire facade, offering varied outside space and views over the western docklands of Amsterdam. The floor-to-ceiling glass façade can be fully opened and contrasts with the other buildings within the so called ‘VOC Cour’ port redevelopment that are mainly made of brick.
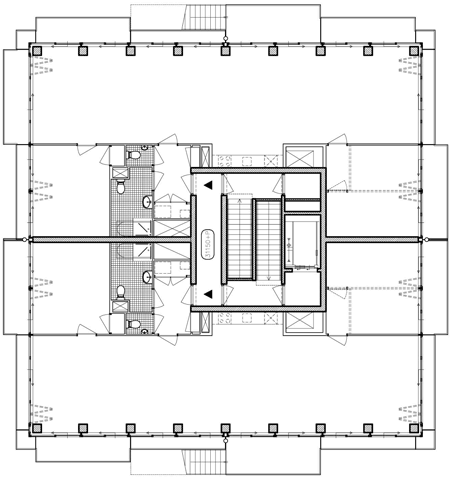
The urban plan is a closed city block with buildings of differing heights surrounding a central court. After two earlier urban plans failed, the client O.M.A. (Ontwikkelings Maatschappij Apeldoorn) has in fact determined the current urban plan. The MVRDV building is located inside the court with one façade facing the waterfront of the Westerdok. The project started in 2004 and is currently one of the nominees for the Amsterdam Architecture Award.
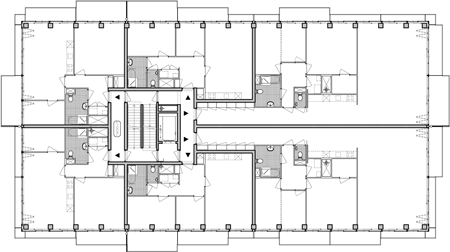
More Dezeen stories about MVRDV:
.

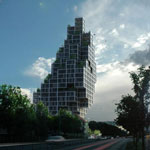
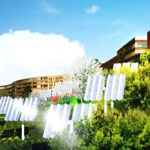
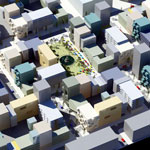
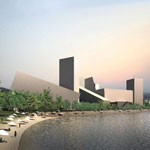
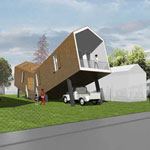
Make it Right (with other architects)
