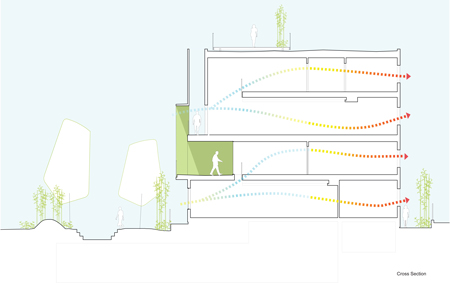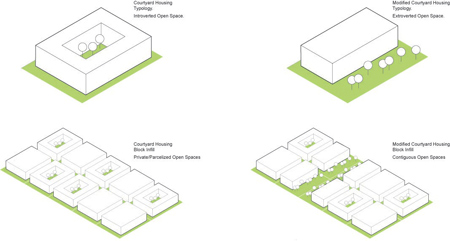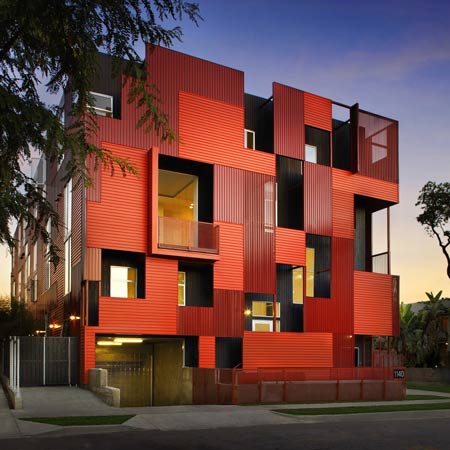
Formosa 1140 by Lorcan O’Herlihy Architects
Formosa 1140 by Lorcan O’Herlihy Architects (LOHA) is a new eleven-unit housing project in West Hollywood, California.
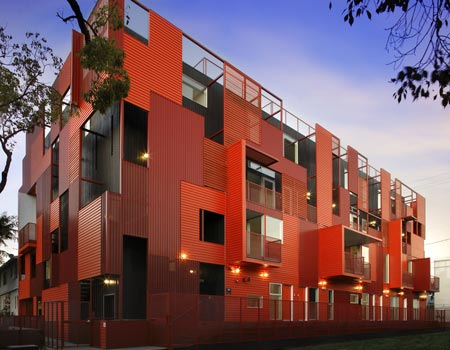
The facade is clad in red, metal panels that provide shade for the windows and separate the circulation of residents from the public domain.
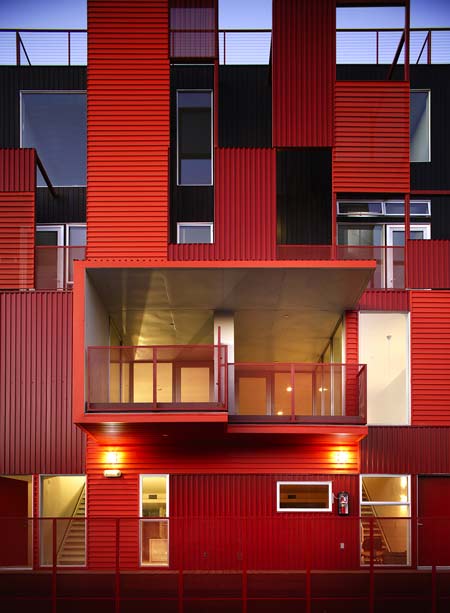
The building is located on one side of the site in order to accommodate a park, open to the public, on the remainder.
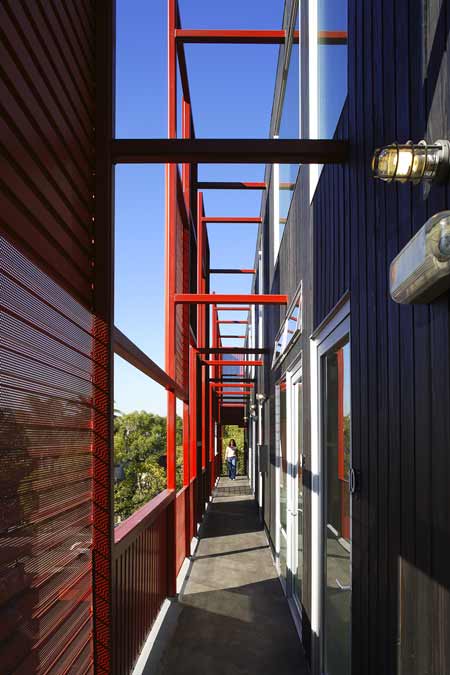
Each apartment has a view over the park and makes use of cross-ventilation.
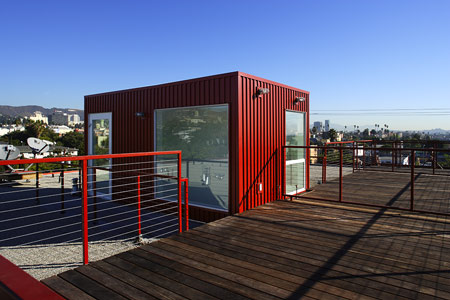
"This project presents a challenging but influential opportunity in regards to the creation and inclusion of an urban park in a private development," say the architects.
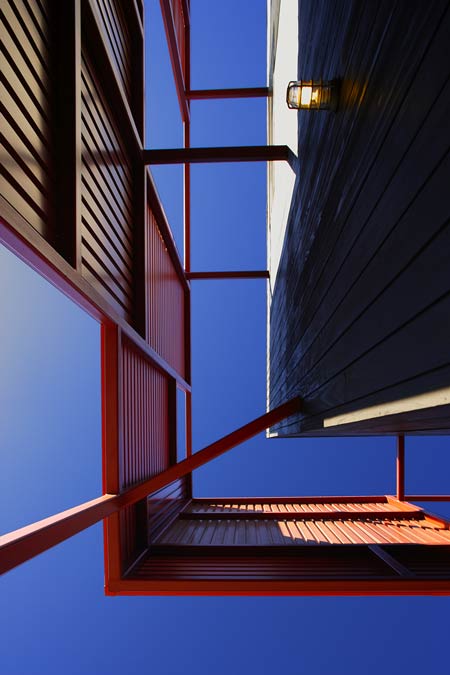
"The park is accessible to the public at large, not solely residents with granted permission, they continue. "Formosa 1140 contains within its own genetic code the imprint of a larger urban design that will offer some kind of public space back to the city and in so doing, distribute a patchwork of parks across Los Angeles's formidable grid."
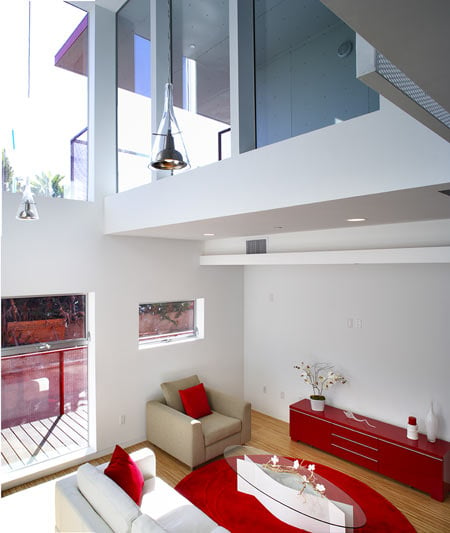
Photography by Lawrence Anderson.
More information from the designers follows:
--
Located in the heart of West Hollywood, this new eleven unit housing project emphasizes the central importance of shared open space for the residents and the community. Formosa takes what would be the internalized open space of the courtyard and moves it to the exterior of the building to create a park which occupies approximately one third (4,600 sf) of the project site.
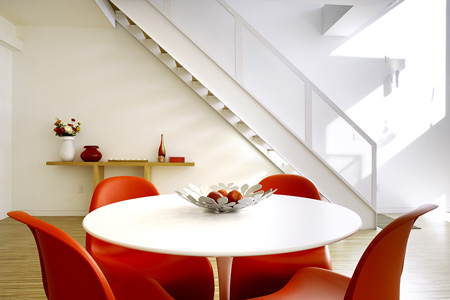
As a result of shifting the common open space to the exterior and pushing the building to one side, units are organized linearly allowing for ‘park frontage’ and cross-ventilation for every unit. External circulation is used as a buffer between public and private realms and articulated through layers of perforated metal and small openings.
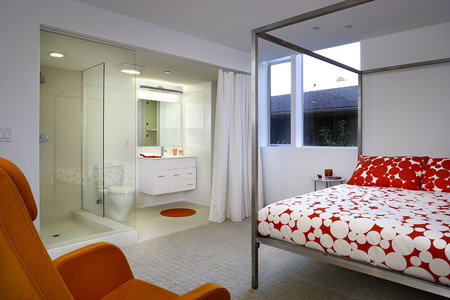
The careful placement of outer skin panels and inner skin fenestration creates a choreographed effect, both revealing and concealing, while achieving a unique expression of form and materials. The exterior skin also keeps west facing units cooler by acting as a screen and shading device.
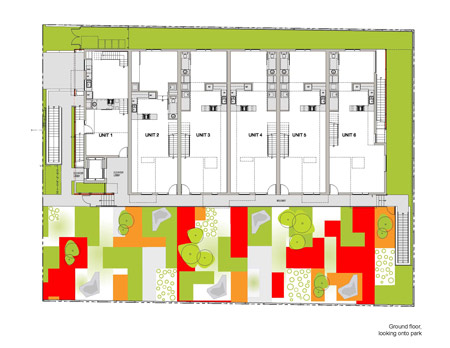
The provision of this park space resulted in a series of negotiations between Habitat Group Los Angeles, LLC (Developer), LOHA (Architect) and the City from which a unique, more fluid, model of community planning and development emerged to the benefit of all parties involved. The outcome of these negotiations is the leasing of the park to the City of West Hollywood, to develop as part of a network of pocket parks throughout the City. This effort also helped Habitat Group Los Angeles take advantage of certain incentives and zoning concessions for the proposed building.
