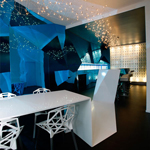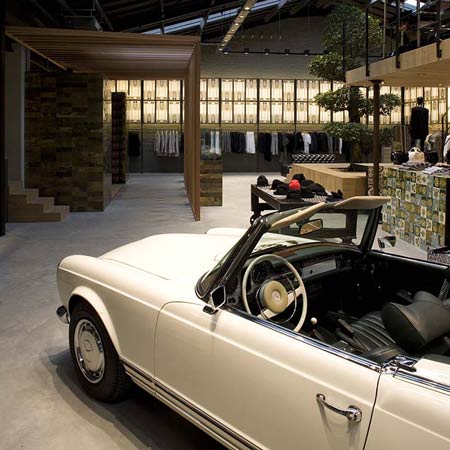
Hospital by Puresang
Belgian designers Puresang have designed Hospital, a clothing store set in a former stable in Antwerp.
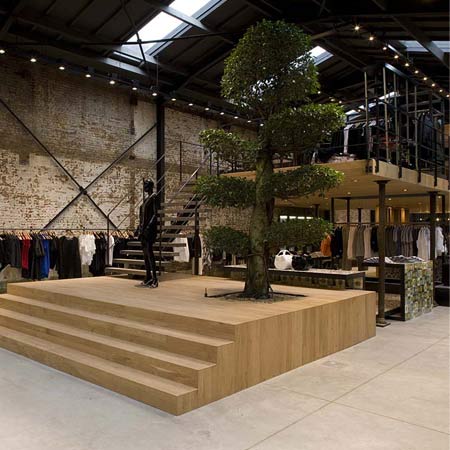
The Antwerp designers used patterned tiles and reclaimed, decorative, glass panels, and added new levels built from tropical timbers.
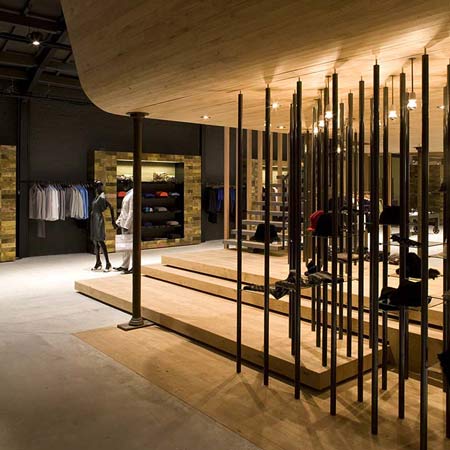
The store opened in December last year.
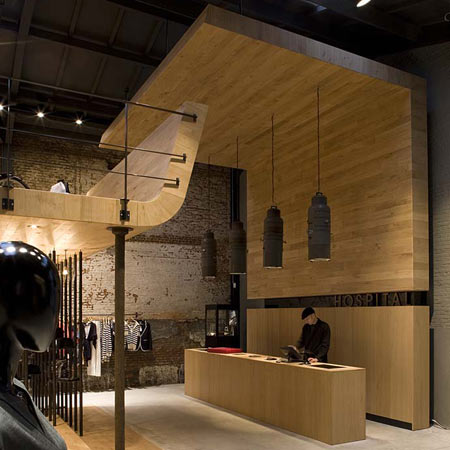
Photographs by Guy Obijn. See Puresang's Grey Goose bar in our earlier story.
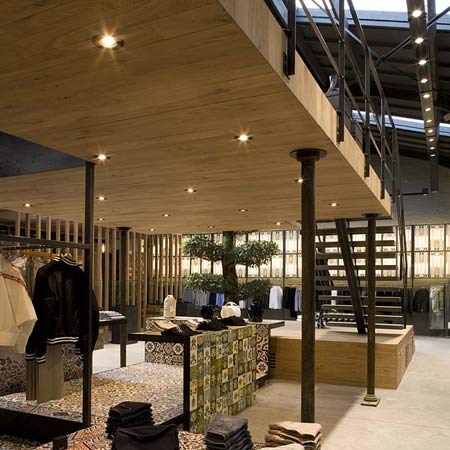
The text below is from Puresang:
--
When Jeroen Smeekens started Clinic almost four years ago, he never thought it would be such an instant success. Thanks to our craftsmanship, Clinic has been published in important magazines and has been quoted as the “Best retail concept” from the last decennia by trendwatcher Malcolm Mclaren.
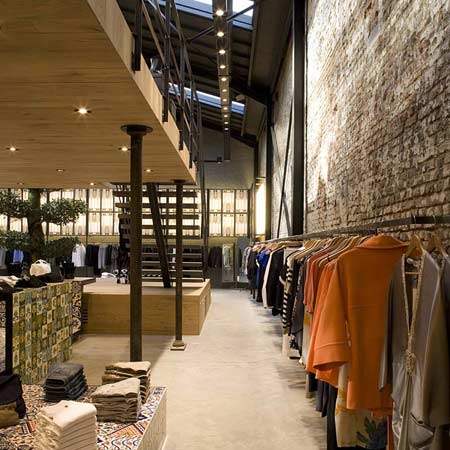
If Colette in Paris is known for high fashion and gifts, Clinic has become the blueprint for a new era in concept stores for casual and sportswear. In December 2008, J. Smeekens has opened a new challenge: Hospital. And again, we were the ones who did the beautiful design and concept.
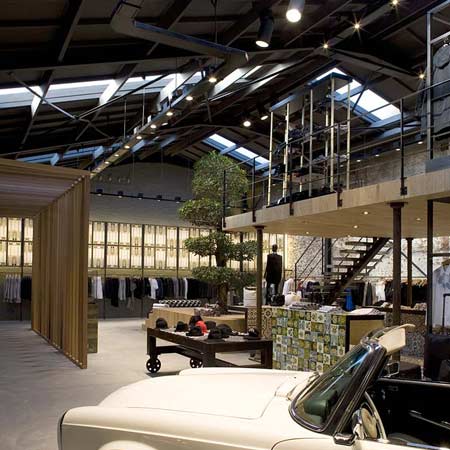
Hospital will be a crossover between high fashion and casual couture with eccentric toys for him and her.
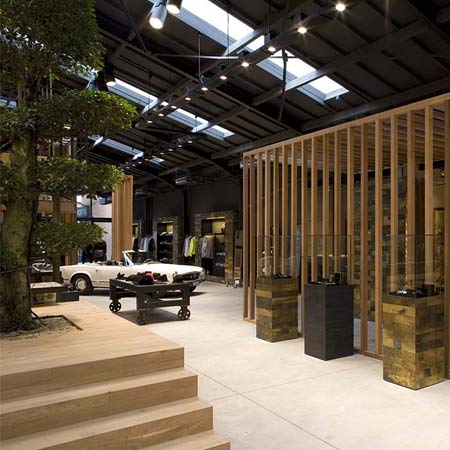
The shop is a Walhalla for new luxury, with a highlight on leading fashion trends and a diversity of accessories and one-off design pieces. It’s not Colette, nor Corso Como... it’s Hospital !
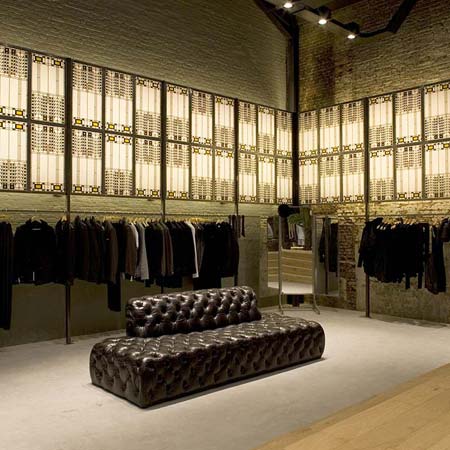
The location is in the trendy South of Antwerp, across the well-known Clinic. The space is situated in a former stables complex from the old and already destroyed Hippodrome of Antwerp.
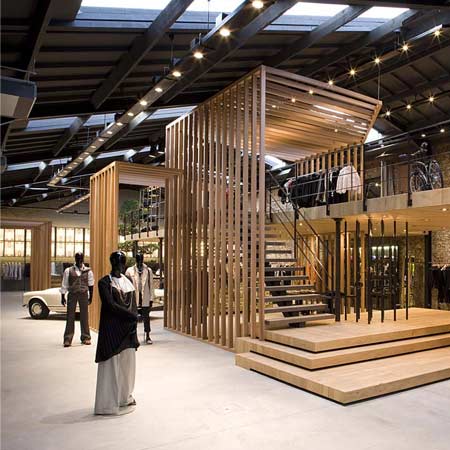
It’s a space of approximately 1000 square meters with a ceiling of seven meters high.
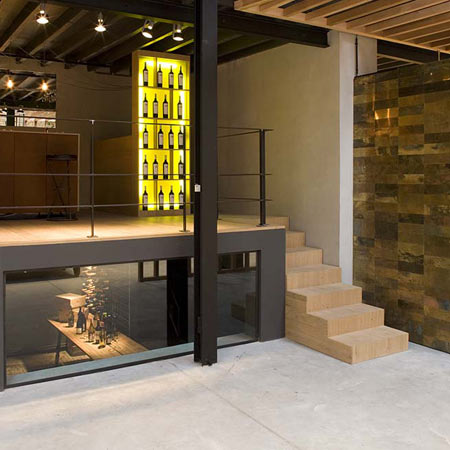
In front of the store you have a listed building where a small resto-coffee bar will be installed and on the three levels a new luxury Bed and Breakfast will be designed.
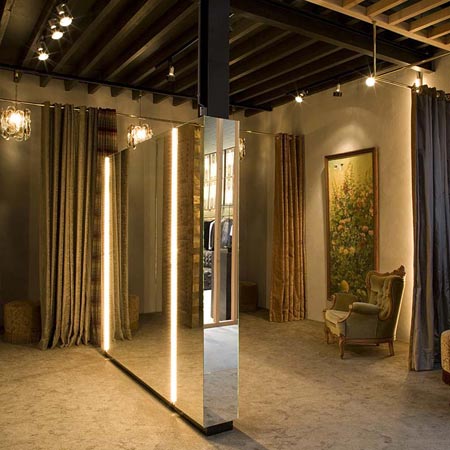
We wanted to add more drama to the design and did this by using materials such as old decorative glass panels and colorful, exotic tiles combined with highly polished metals and tropical woods mixed with exposed brick walls.
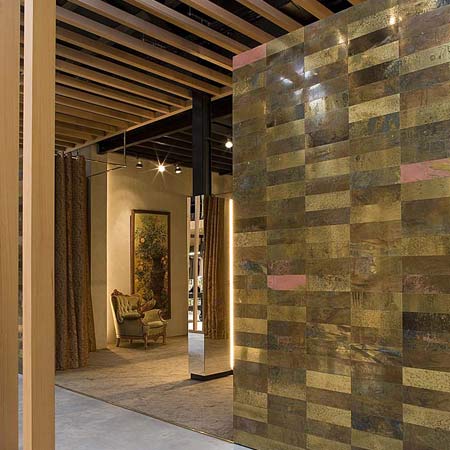
The open space is split up and divided into levels which increases the retail space up to 1200 square meters. Dramatic lighting is one of the features used to illuminate the space whilst multi media effects bring more dynamism to the building. Hospital, a new challenge for new luxury!
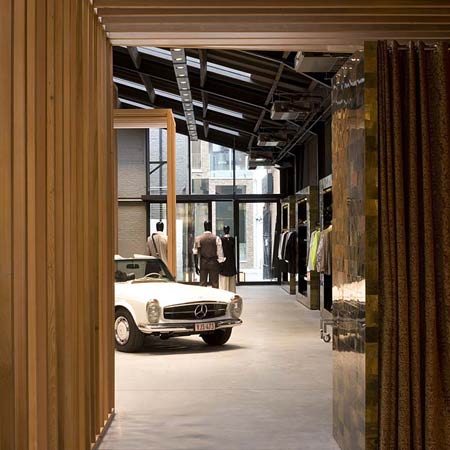
Hospital fashion shop
De Burburestraat 4-5
Antwerp
Belgium
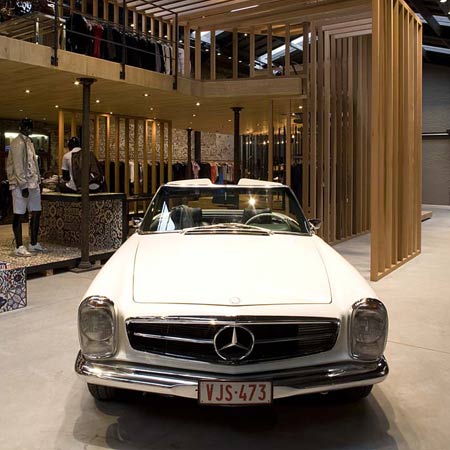
More Dezeen stories about Puresang:
.
