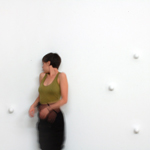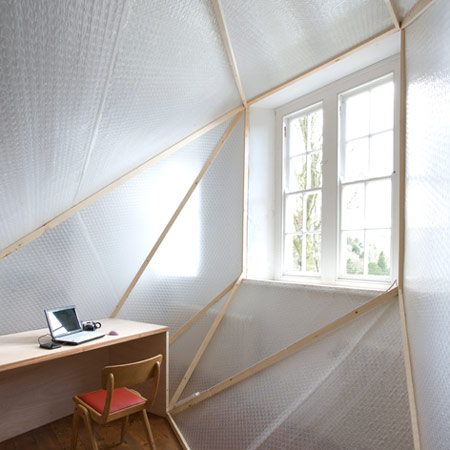
Selective Insulation by Davidson Rafailidis
Selective Insulation is a project by Berlin architects Davidson Rafailidis that creates insulated workspaces within a larger, cold room.
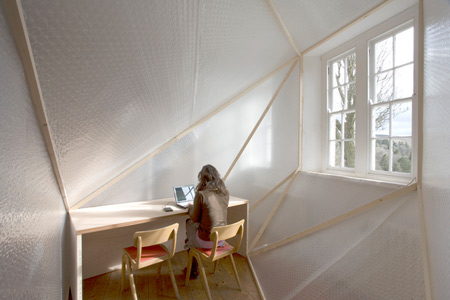
The concept has been applied to an artist's studio in Hexham, UK, where the nineteenth-century building makes it difficult to maintain warm working conditions for much of the year.
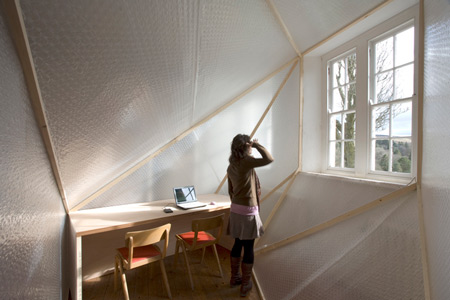
Rather than trying to insulate the whole building, pockets of warmth shape the workspaces, which include a desk for two people, a door and a window.
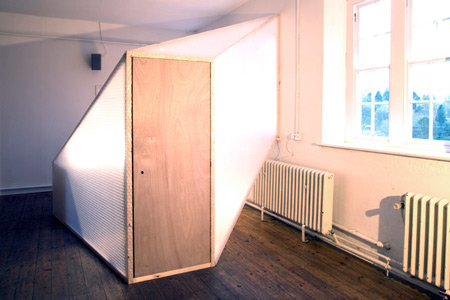
"These three elements are positioned as structural anchors, and a connect-the-dots approach is used to create a framework for the volume," the architects explain.
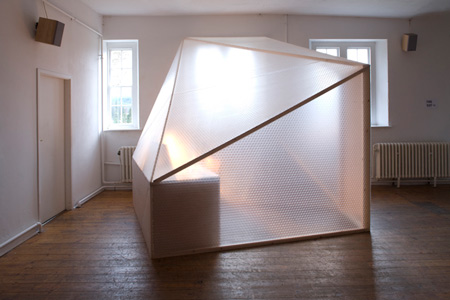
This framework is covered with two-ply bubblewrap, normally used to insulate greenhouses.
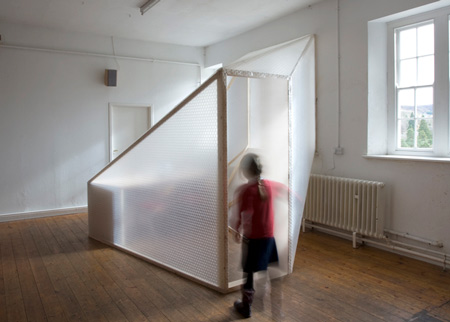
Photographs by Steve Mayes Photography.
Here's some more information from Davidson Rafailidis
--
Selective Insulation, Stephanie Davidson & Georg Rafailidis
davidsonrafailidis.net
Selective Insulation is an artists studio in Hexham UK. The enclosure is a response to the chilly working conditions in the Old School House, an artists facility. In the Fall, Winter and early Spring, the uninsulated building, a masonry construction built in 1849, requires intensive heating in order to keep it thermally comfortable. A conventional approach to improving the buildings thermal efficiency would be to line the inner side of the stone walls with a new layer of insulation.
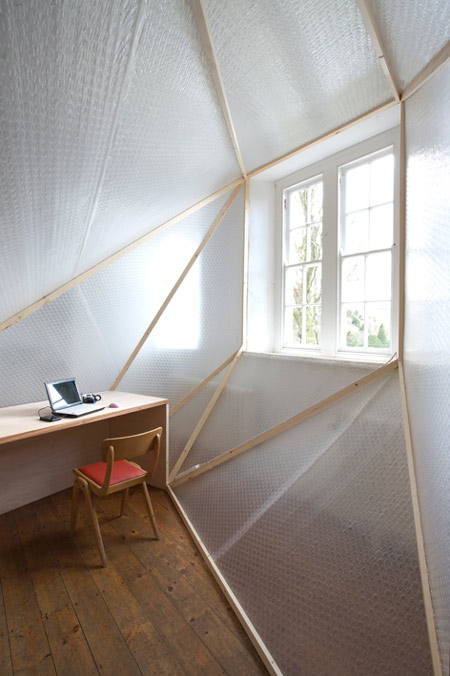
This approach would lose all potential thermal mass in the stone and create an equally distributed warm zone in the interior. In this project, we asked the question, can insulating a building be more strategic? Can it have formal consequences? Can it organize space?? Selective Insulation defines small areas in a building that need to be warm during the cold months of the year. The result are warm pockets within existing uninsulated spaces of a building.
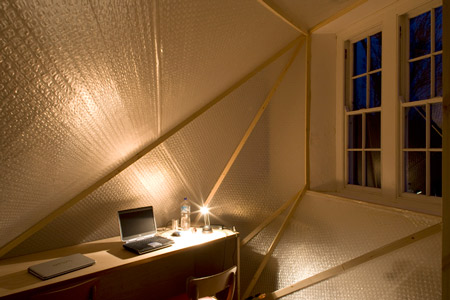
The form of the installation, which acts as a small warm room for sedentary or desk-related work, comes out of a set of parameters related to how the room is used, or the program. Required in the program of desk-related work are: 1. a desk, 2. a way to enter/exit, and 3. access to a window. These three elements are positioned as structural anchors, and a connect-the-dots approach is used to create a framework for the volume.
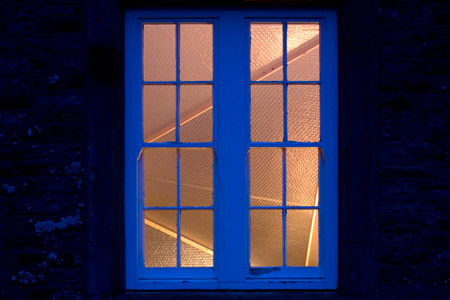
The 4m2 interior is the minimum required desk-related working space for two people. Around the framework, an insulating layer of double-ply bubblewrap, commonly used to insulate greenhouses, is wrapped, sealing the space thermally. The installation is positioned within a 66m2 working space as a room-in-a-room, providing temperature-specific spaces for different activities.
More about Davidson Rafailidis on Dezeen:
.
