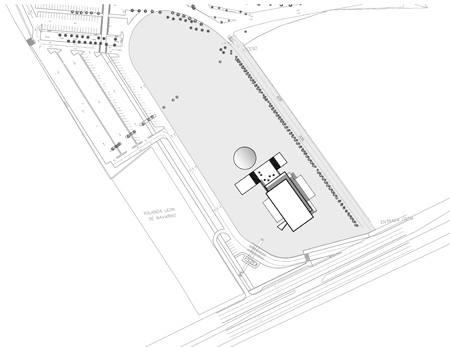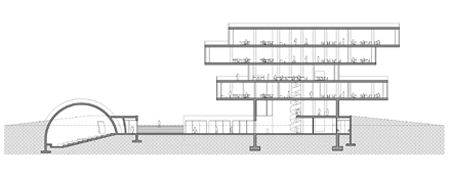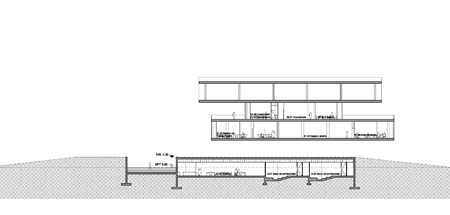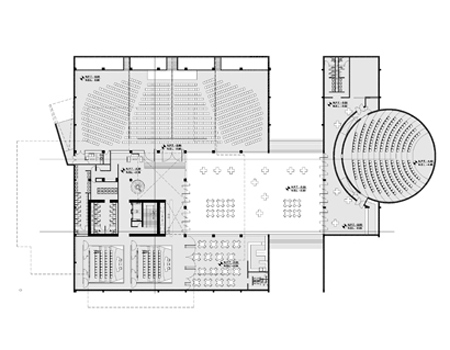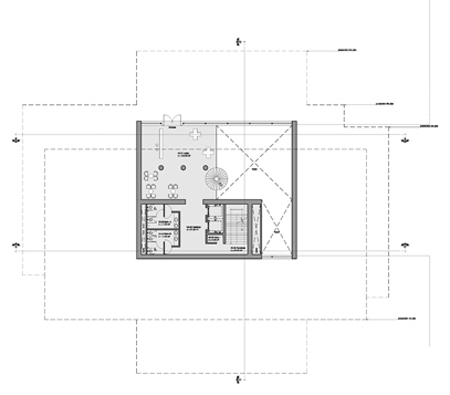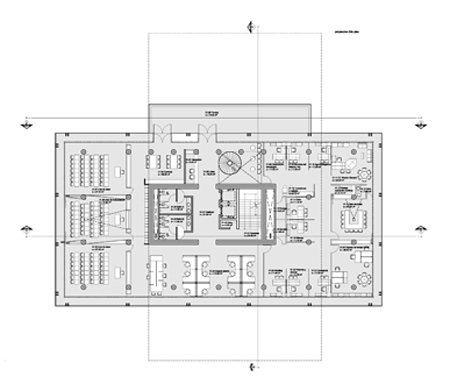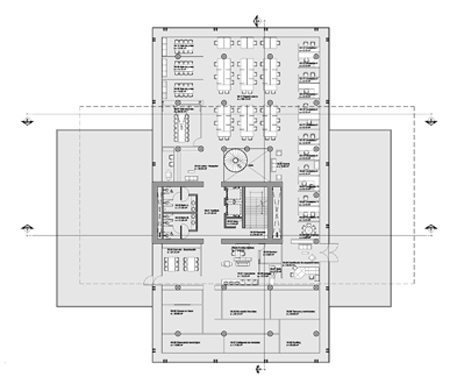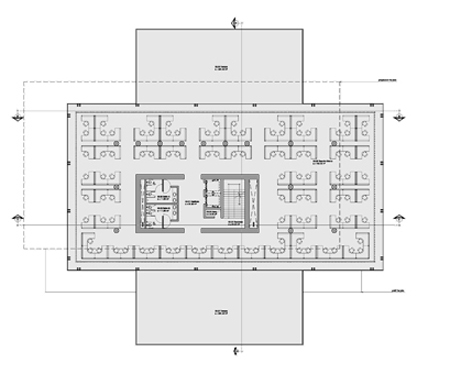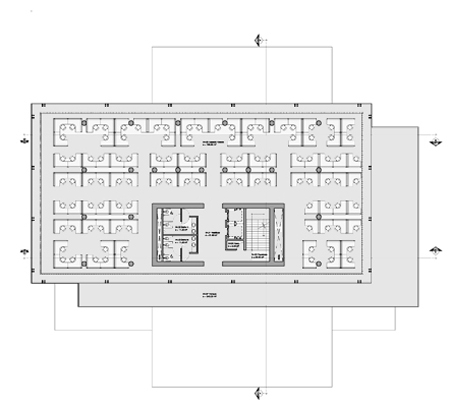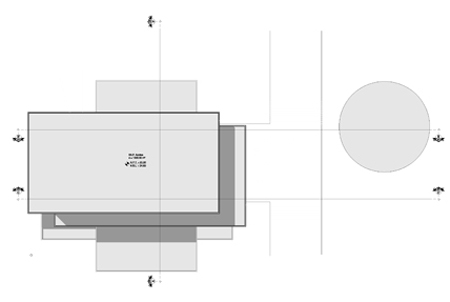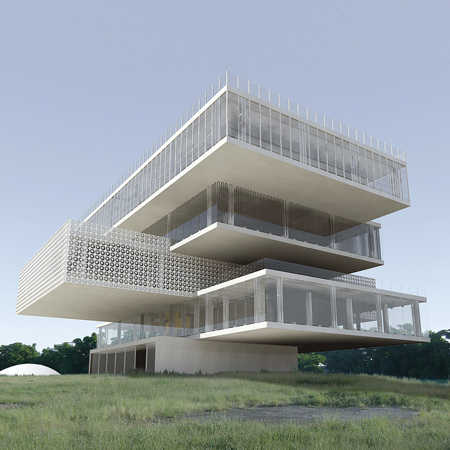
Biotechnological Park Building by Tatiana Bilbao
Mexican architecture firm Tatiana Bilbao have designed a university building for Sinaloa, Mexico, inspired by a tree.
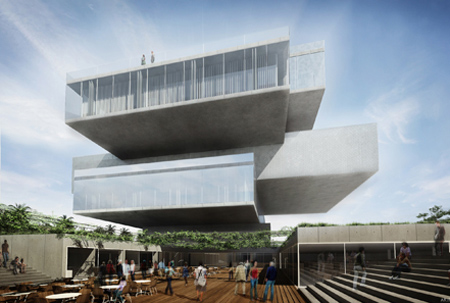
Called Biotechnological Park Building, the six-storey sructure will house academic study and research into new technologies in the field of agriculture.
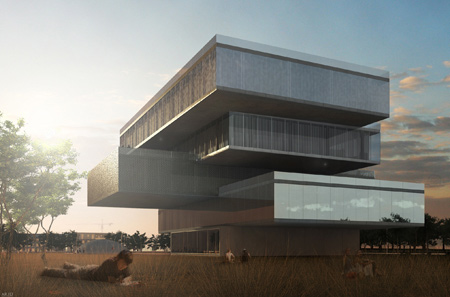
The project will cover 8000 square metres of the Culiacán campus of the Tecnológico de Monterrey, the largest private university in Mexico.
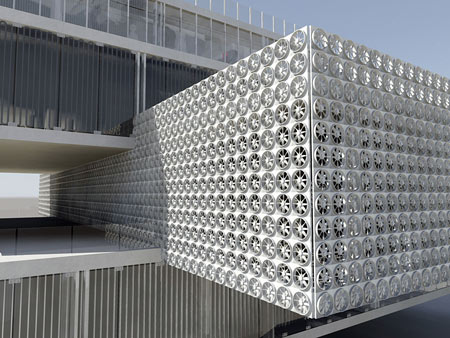
Utilising glass walls and patterned mesh, the design features intersecting rectangles that appear to be stacked on top of one another.
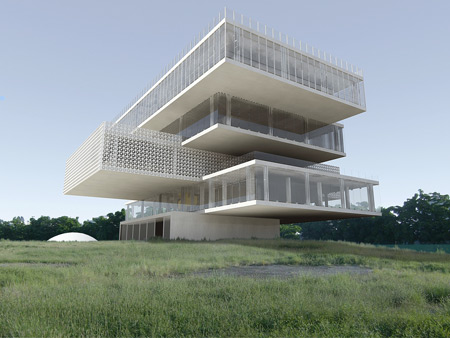
The architects conceived the building as a growing tree.
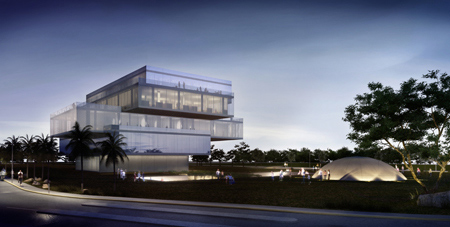
University teaching will take place in the lower floors of the building (the 'roots') while the business programs will be contained in the upper floors (the 'branches').
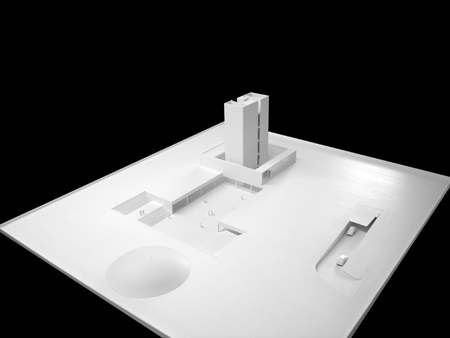
More from the architects:
--
BIOTECHNOLOGICAL PARK BUILDING
Culiacán, Sinaloa, México
Tecnológico de Monterrey Campus Culiacán, one of the campus of the largest national private university system in Mexico, commissioned us to design a new biotechnological park building, that could work as link between academic and business environments in the state of Sinaloa.
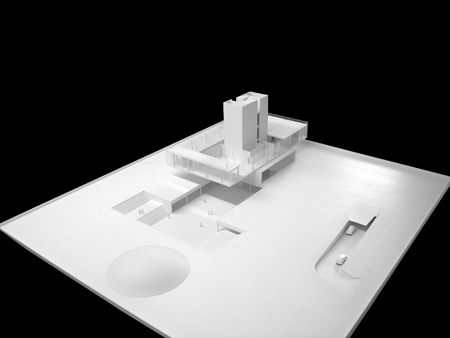
This mexican state stands out for its agricultural production, because of this, the university wanted a building that could bring together academic research and student work with the development of new technologies in professional life, giving space to corporations.
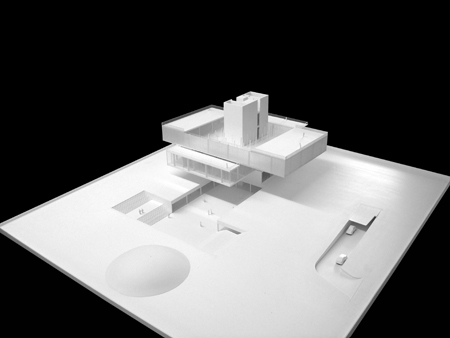
Tatiana Bilbao S.C. designed this building considering both academic and professional life as a growing tree.
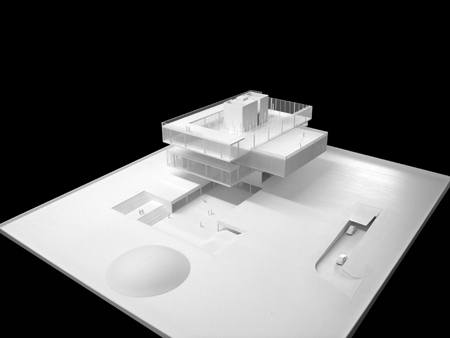
All the program related to the university is located in the building “roots” while professional program grows on the top of it.
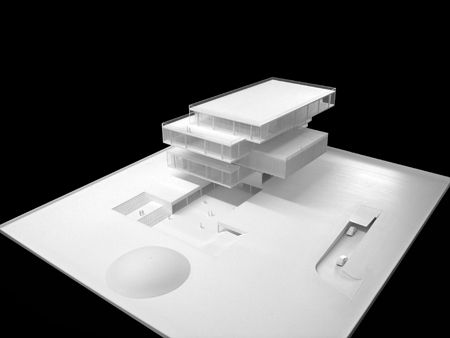
Following the requirements of such a facility, we translated the program into open geometric spaces.
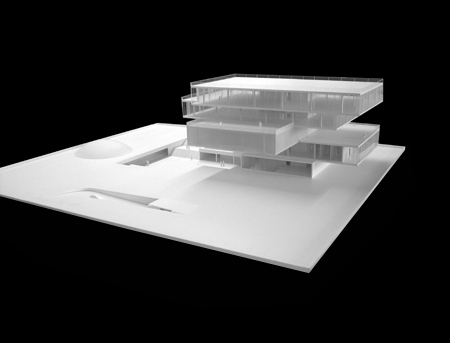
Each of the levels works itself technological and aesthetically with an specific sustainable system.
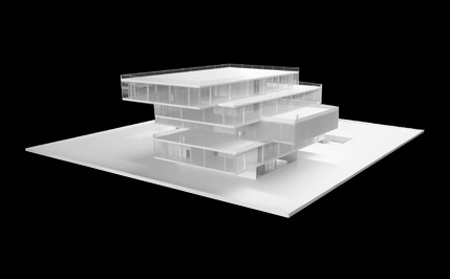
In the end each part “produces” something to keep the building working by itself.
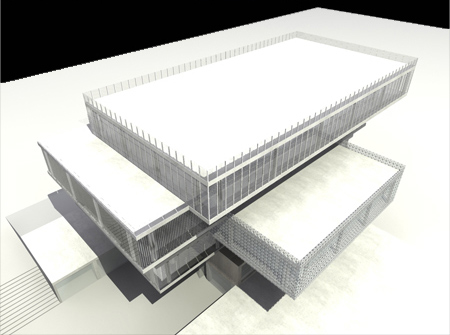
CONSTRUCTION 8000 sq.meters
CLIENT ITESM-Sinaloa
DESIGN YEAR 2008-2009
ARCHITECTURAL PROJECT TATIANA BILBAO SC
PRICIPAL IN CHARGE TATIANA BILBAO SPAMER
PROJECT LEADERS LUDWIG GODEFROY, FRANCISCO SOLORZANO
PROJECT TEAM LUIS SOL, JUAN PABLO BENLLIURE
3D MASSING AR3D (MIGUEL ANGEL FLORES)
LANDSCAPE TOA (EMILIANO GARCIA, CLAUDIA RODRIGUEZ)
RENDERINGS AR3D, JUAN PABLO BENLLIURE
MODEL JUAN PABLO BENLLIURE, FRANCISCO SOLORZANO
STRUCTURAL ENGINEER IEESA, JAVIER RIBE
LEED AP EA, JORGE LOPEZ DE OBESO
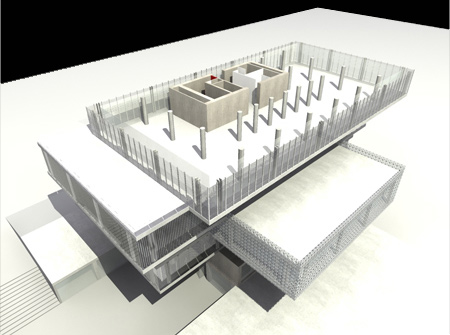
TATIANA BILBAO S.C.
Tatiana Bilbao S.C. was founded in 2004 by mexican architect Tatiana Bilbao Spamer.
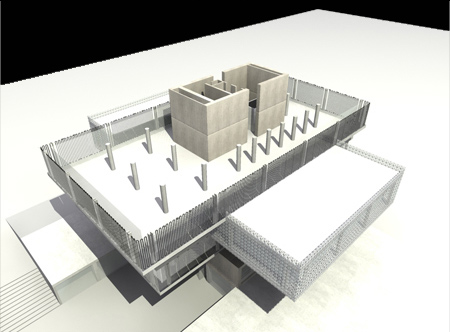
This multidisciplinary studio has architecture as its main practice with projects in Mexico and various countries around the world.
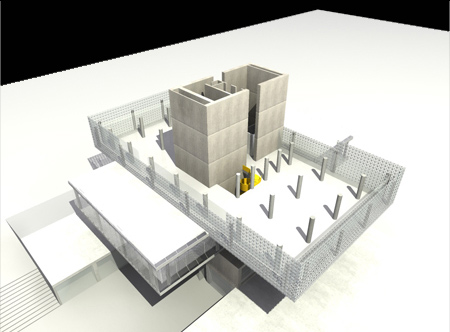
In addition, the office constantly organizes different exhibitions and programs, therefore promoting contemporary culture.
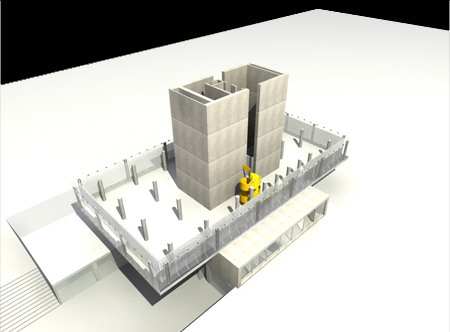
The office develops architecture covering a wide range of typologies, being the main examples: a house for the artist Gabriel Orozco in the pacific ocean, a 1388 m2 gated community house in Ordos (China), a Botanical Garden in Culiacan or the Tangassi funeral home in San Luis Potosi, an Exhibition Room in Jinhua Architectural Park and the Mexican Pavilion for the Expo Zaragoza 2008.
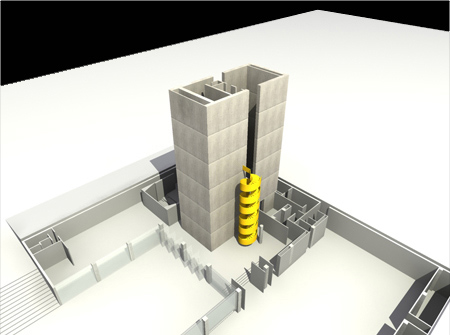
In 1999 Tatiana Bilbao co-founds the Office Laboratorio de la Ciudad de Mexico S.C.(LCM).
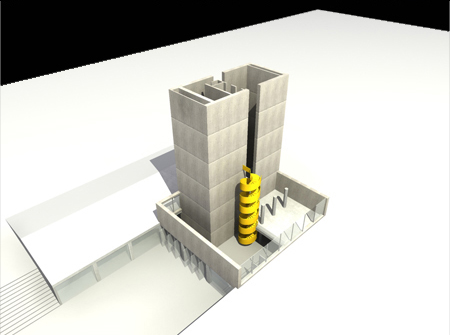
Since 2004 she has been a visiting professor in Universities such as Universidad Iberoamericana in Mexico City and Universidad Andres Bello in Santiago de Chile.

In 2007 Tatiana Bilbao was recognized by Design Vanguard Prize for being one of the 10 more influential young practices of the world.




