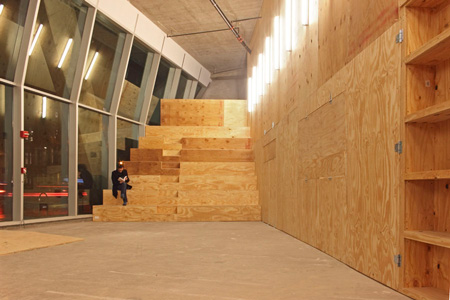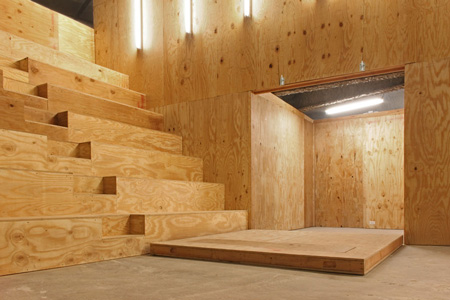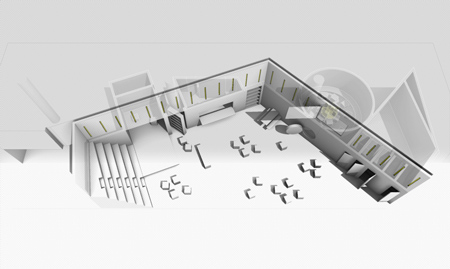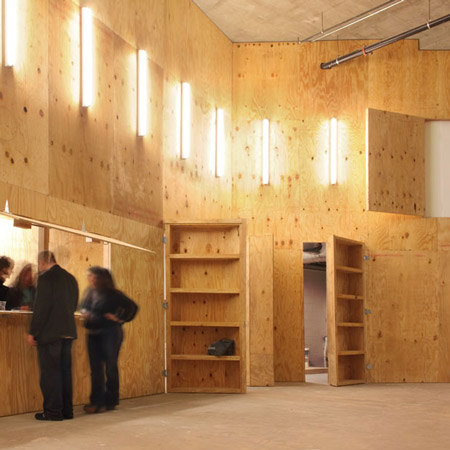
Performa Hub by nOffice
Berlin architects nOffice designed Performa Hub, a venue for the Performa 09 biennial held in New York earlier this month.
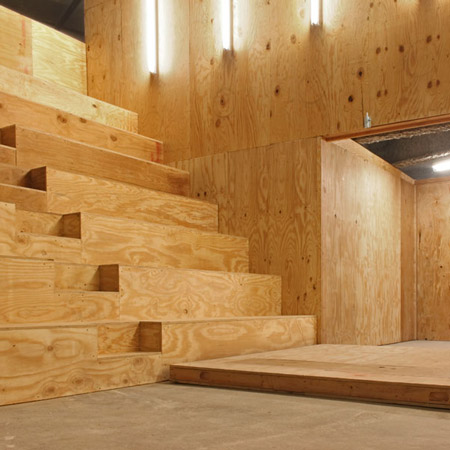
The space, located on the ground floor of the new Cooper Union building designed by Morphosis, consists of a giant plywood wall that wraps around three sides of the space.
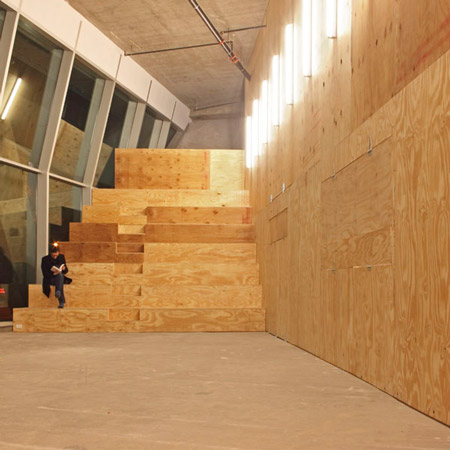
Set into the wall are elements of programme including shelving, storage, a bookshop and an office.
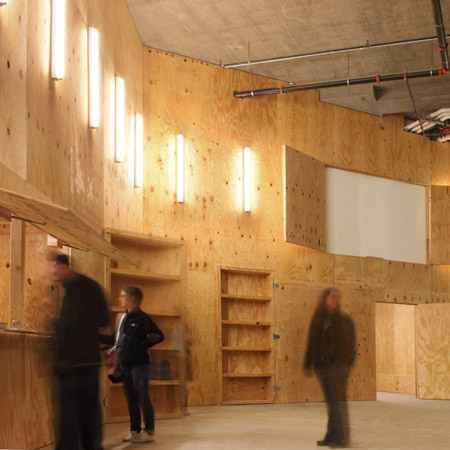
One end of the space features a steep tier of plywood seating for performance audiences.
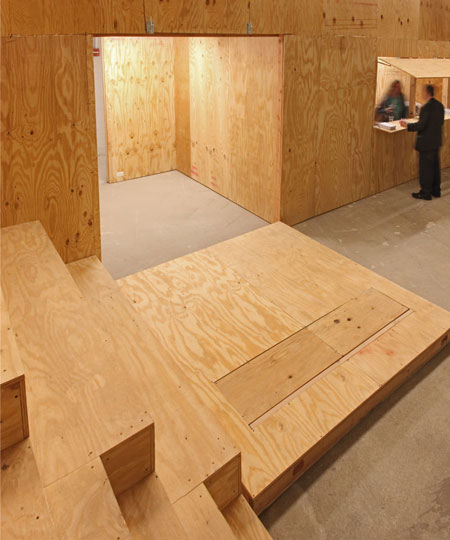
nOffice consists of partners Markus Miessen, Magnus Nilsson and Ralf Pflugfelder.
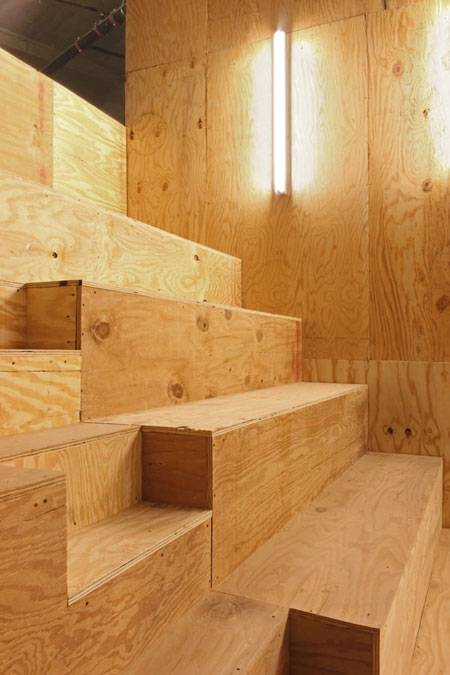
See our earlier story about the Morphosis' Cooper Union building.
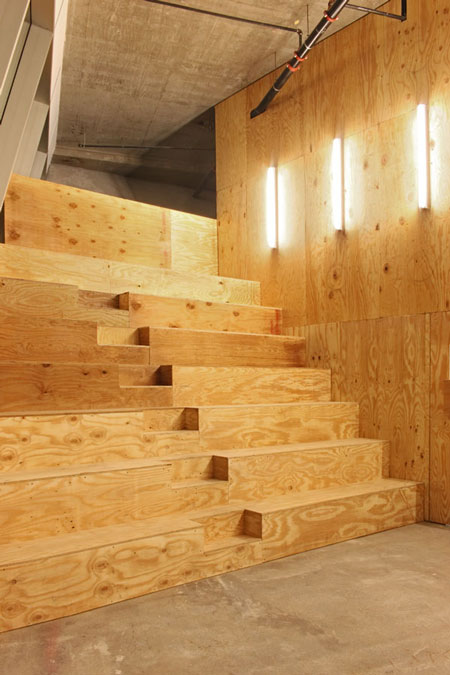
Here's some text from nOffice:
--
Performa Hub, designed by the Berlin-based architectural practice nOffice (partners Markus Miessen, Magnus Nilsson, Ralf Pflugfelder), unites the necessity of a central meeting point for Performa Biennial New York as well as nOffice's ongoing interest in archives and how to record and store content and programme spatially.
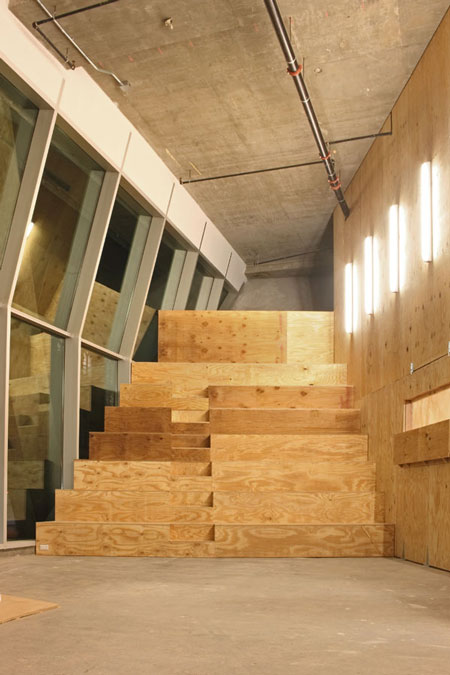
The specially designed Performa Hub introduces a space in which a vast single wall becomes a container and shelving unit for a variety of Performa associated programmes, such as a screening space, a lecture hall, an office space, a bookshop, an interview booth and a lounge.
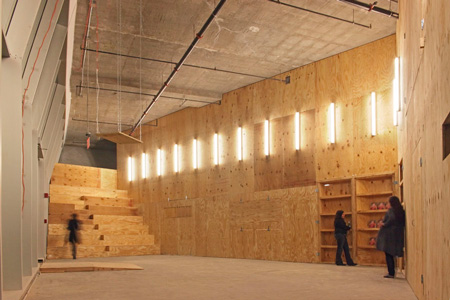
All content is archived within the wall and can be activated by opening up specific deep sections of the wall.
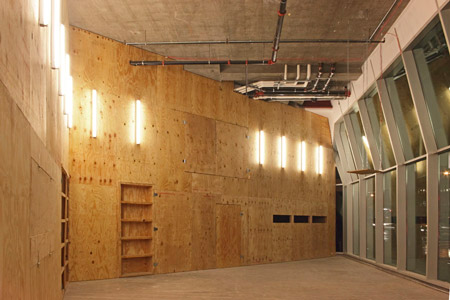
Further working on the wall’s inhabitable potential, the architects went on a day's walk along the entire territory that the Berlin wall used to span.
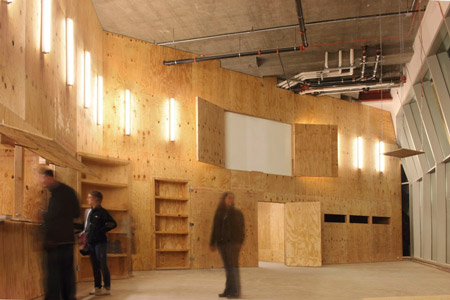
The evidence of this walk is on show in the Hub's screening space.
