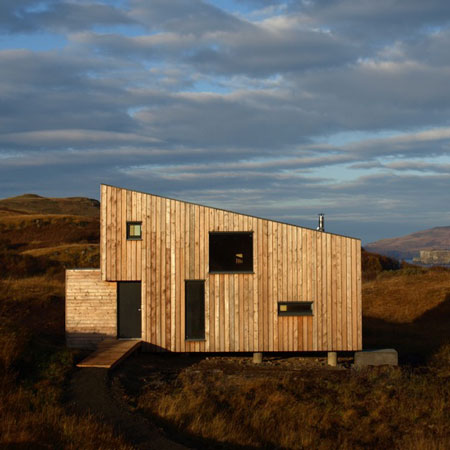
Fiscavaig Project by Rural Design
Scottish architecture firm Rural Design have completed a small timber house on the Isle of Skye in Scotland.
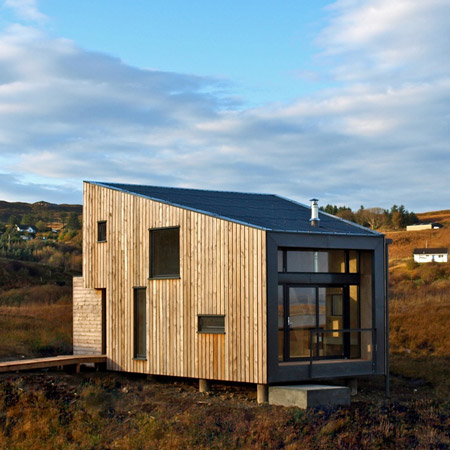
Called Fiscavaig Project, the two-storey residence is raised slightly above the ground on short wooden columns.
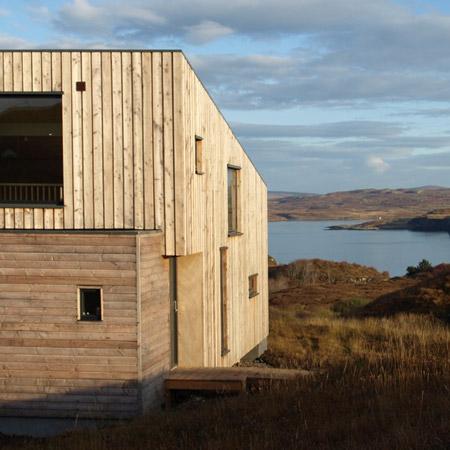
The building narrows towards the north facade, which is entirely glazed to provide views over the surrounding landscape.
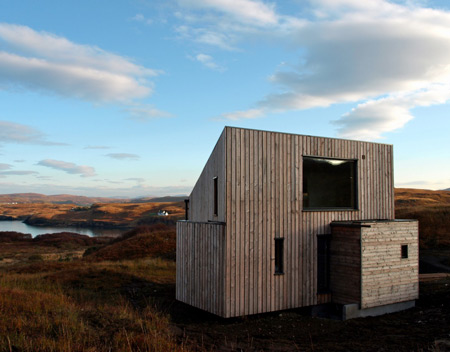
The entrance is reached by a small wooden bridge.
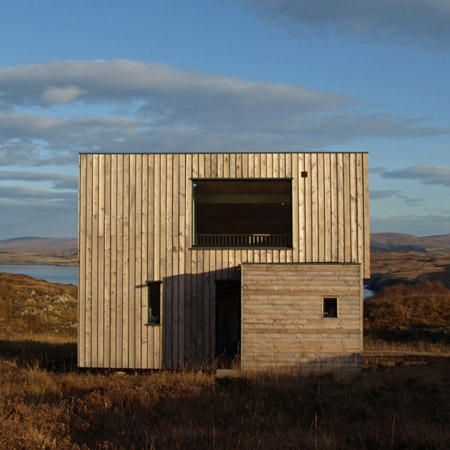
Here's some text from the architects:
--
This small holiday house, located in the township of Fiscavaig on the western side of the Isle of Skye, deliberately eschews convention due to its unusual site. Indeed on first visiting the site it was difficult to see how any proposal could succeed if it disrupted a landscape that did not lend itself to intervention.
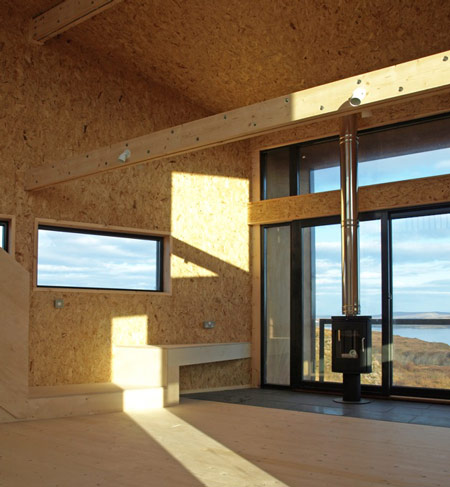
The decision to lift the building off the ground on small piloti released the design from convention and allowed it to relate to the wider context - the views to the north and the sun from the south. The form of the house deliberately narrows to the north, reducing its surface area, and leans into the weather.

The entrance bridge lifts one off the landscape and immediately upon entering one is connected with the view through the fully-glazed elevation to the north. The other windows are secondary and draw light into the two storey volume.
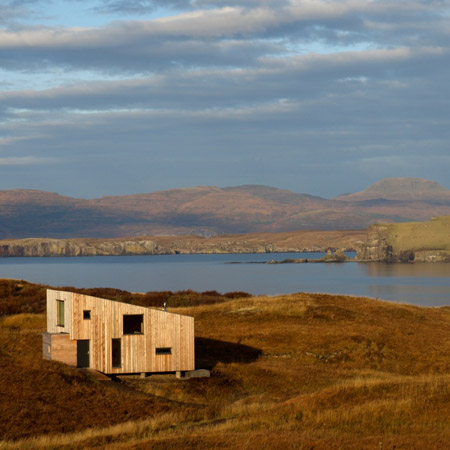
Simple timber construction reinforces the character of the house as a visitor in the ancient landscape.
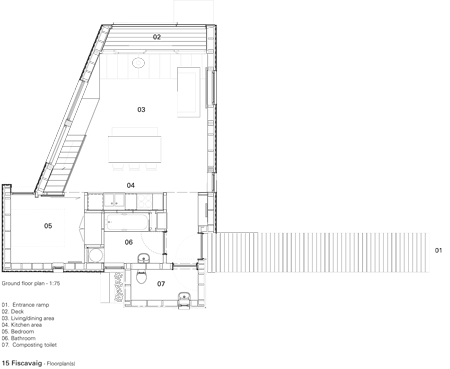
Ground Floor Plan. Click for larger image
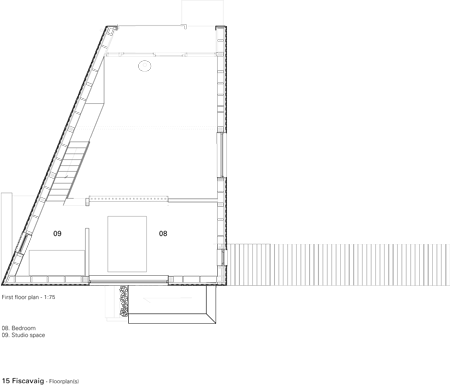
First Floor Plan. Click for larger image
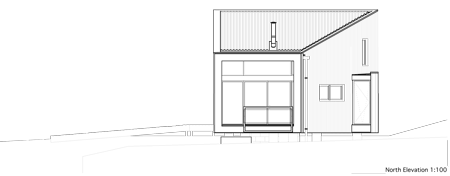
North Elevation. Click for larger image
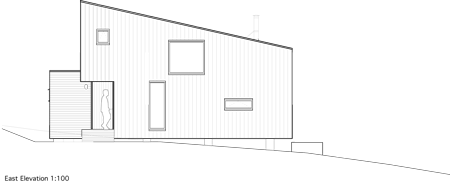
East Elevation. Click for larger image
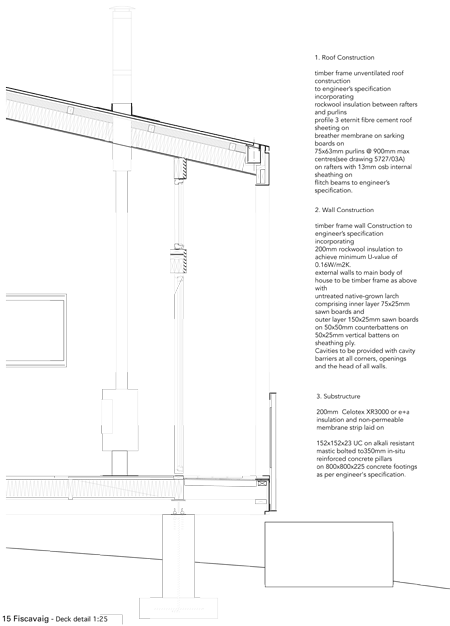
Detail: Click for larger image