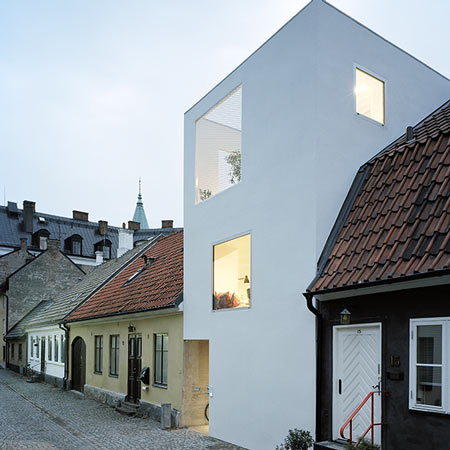
Townhouse in Landskrona by Elding Oscarson
Swedish architects Elding Oscarson have completed a modern house in a street of traditional terraced cottages in Landskrona, Sweden.
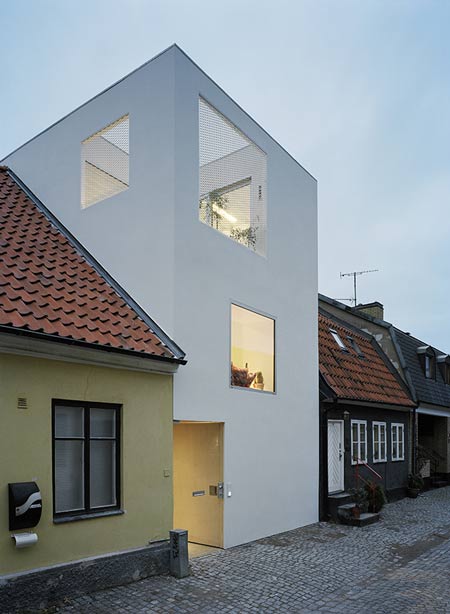
The house, which is just five metres wide, fills a gap in the street that has been vacant for over 50 years.
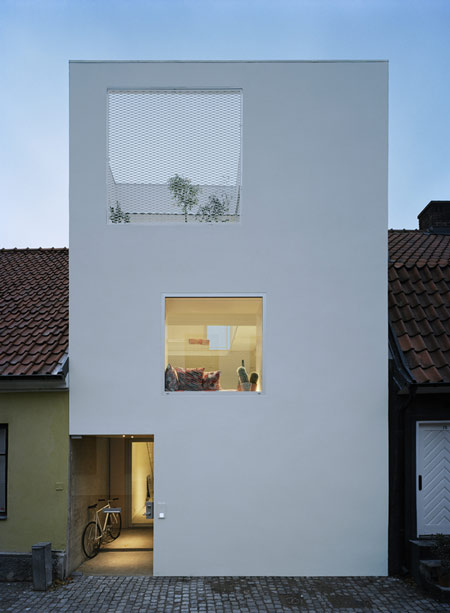
The interior consists of a single space, divided by three steel floor plates.
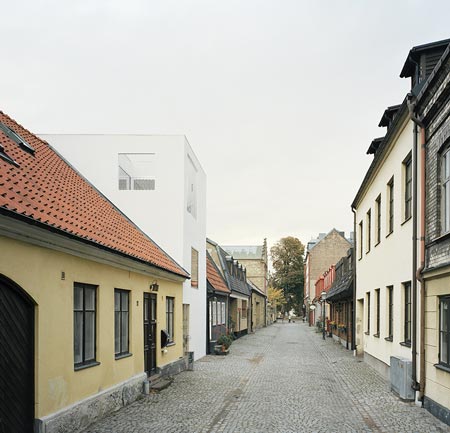
Photos are by Åke E:son Lindman.
Here's some text from the architects:
--
The narrow site is sandwiched between very old neighboring buildings in Landskrona, Sweden. Since mid 20th century it has been empty, waiting behind a wooden fence. It is only 5 meters wide with a tiny area of 75 square meters.
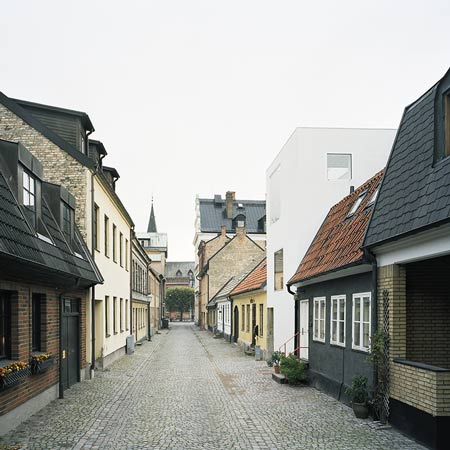
Immediately adjacent buildings are low, but the street is lined with buildings of various height, size, facade material, age, and approach. Behind the row of buildings is a colorful world of back yards, brick walls, sheds, and vegetation.
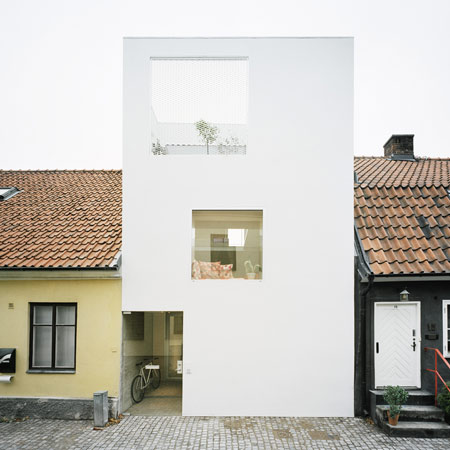
We find this small-scale, motely, naturally worn place extremely beautiful.
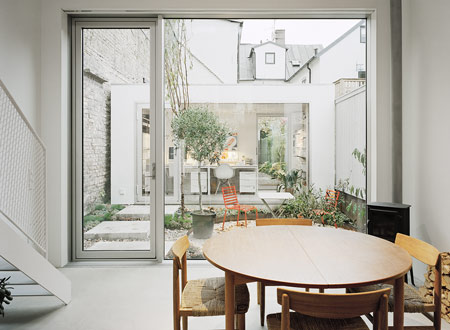
The building relates to the surroundings in scale, proportion and in the way it adds to the established rhythm of low and tall buildings along the street.
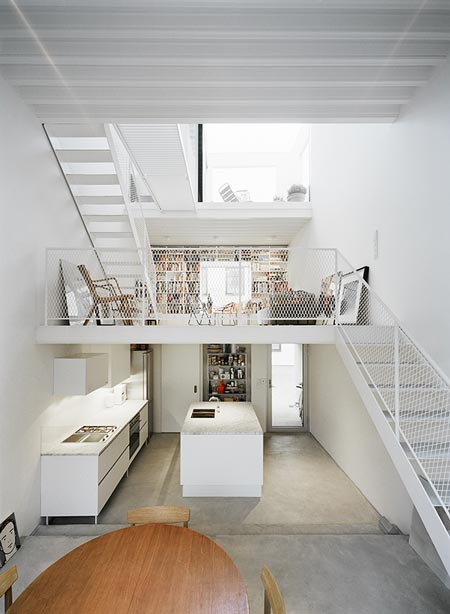
A perpendicularly inserted crow-step gabled house a few lots down the street is a particularly important ancestor. Yet, our aim is to create a razor sharp contrast, to express inherent clarity, but more importantly to highlight the beauty of the surroundings.
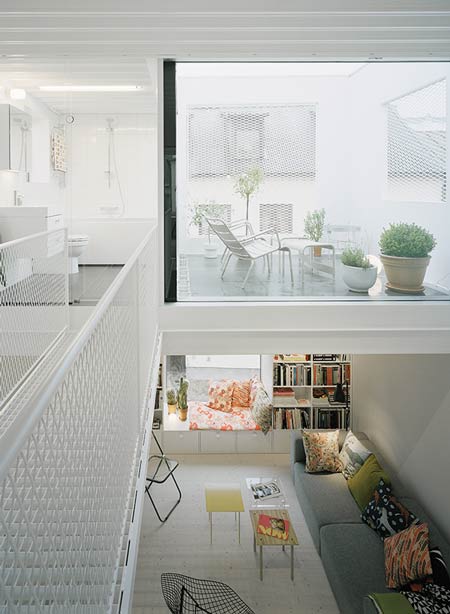
Our clients, a male couple that love art and run a café in a bigger city closeby, plan to settle here for good. They see the potential in this small town, beyond its current economic and social problems.
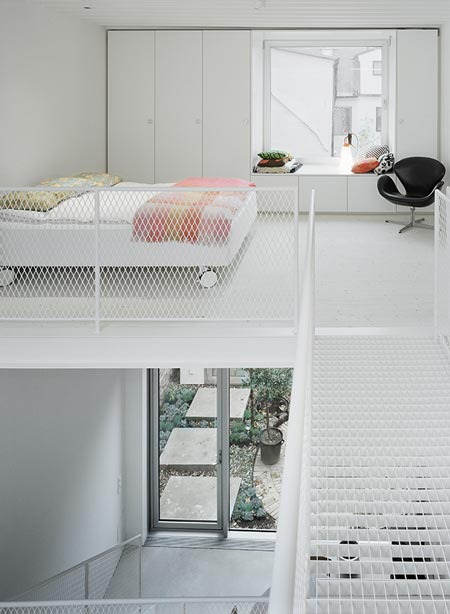
Compressed slab construction, unconventional ceiling heights, and the ground floor flush to the street level, permitted fitting three floors into a volume aligned with the neighboring rooftops.
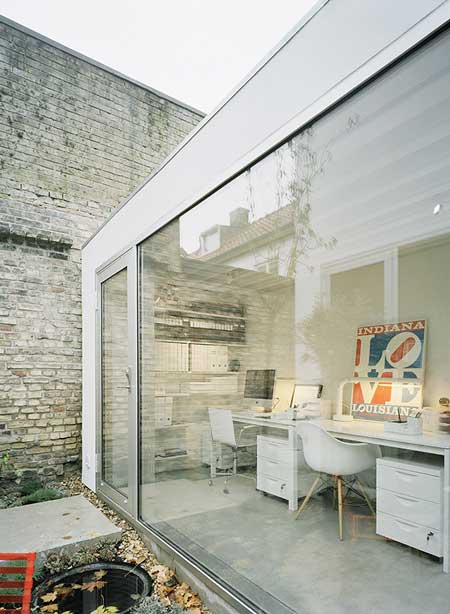
The interior consists of a single space, softly partitioned by three exposed steel slabs.
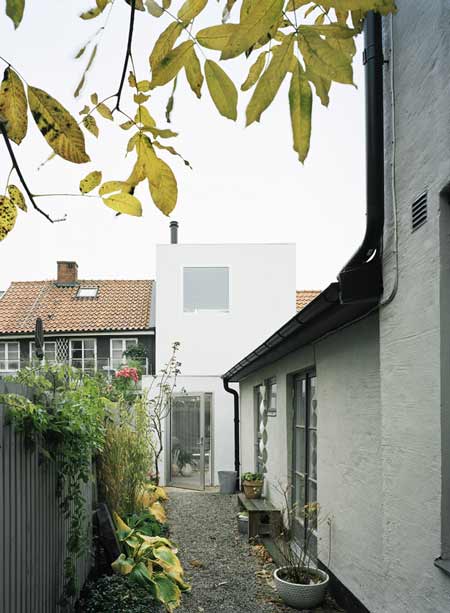
These span the entire width of the house and divide its program – kitchen, dining, living, library, bed, bath, and a roof terrace.
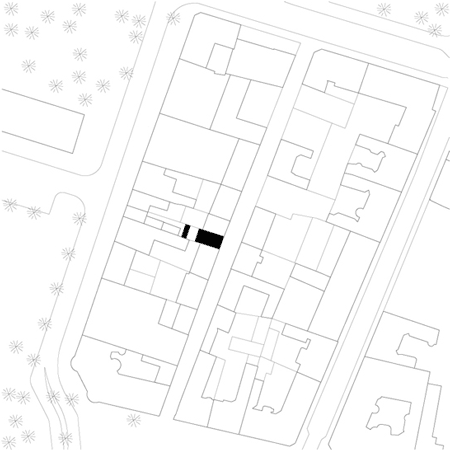
A home office for a growing side business of art dealing is located in a separate building across a small garden in the back.
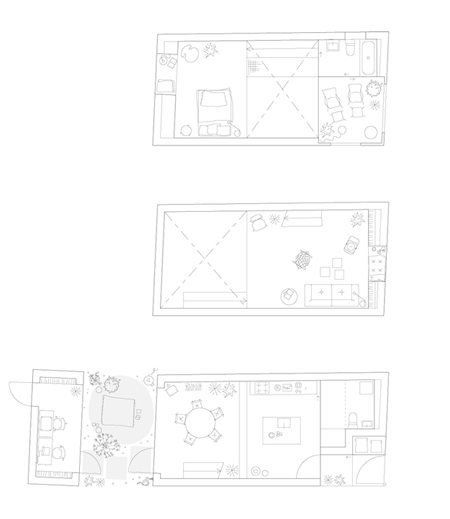
Mechanical and service spaces are housed next to a glazed entrance from the street.
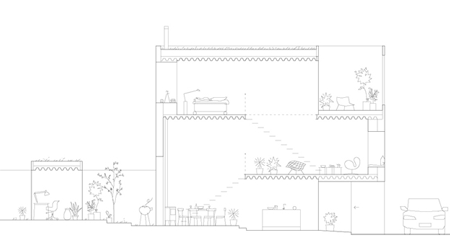
Our intention is to use small means to create an array of different spatial experiences in this very small project.
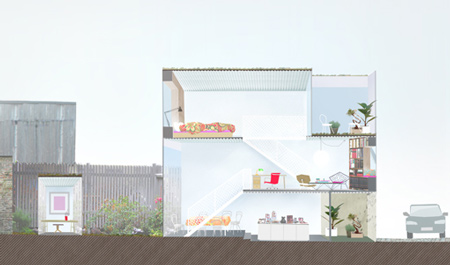
The division of the single space aims at a non-minimalistic and lively sequence of confined and airy spaces, niches, interiors and exteriors, horizontal and vertical views as well as carefully framed views of the site.
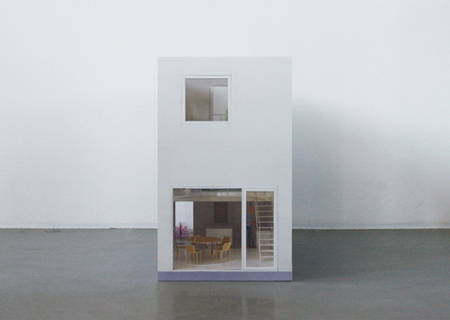
The continuous interior space is opening up to the street, to the middle of the block, and to the sky above.

The openness to all directions generates a building both monolithic and transparent.
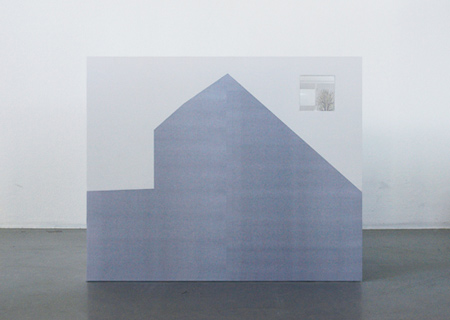
All facades are treated equally, exposing the interior and offering views through the building with similar apertures whether on the front, back or sides.

The neighboring facades are closed, yet there is something deeply humane about their tactility, detailing, and ornaments. We want to contribute to the street with a faded border to the private sphere, with artifacts, furniture, plants, and patios; traces of human presence, consideration, and care.
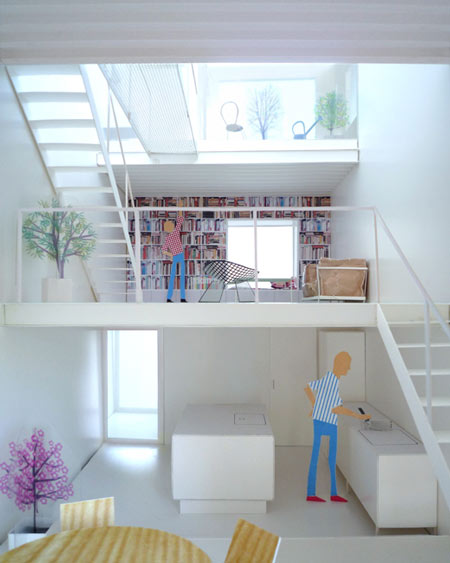
Project: Townhouse
Location: Landskrona, Sweden
Architect: Elding Oscarson
Structural Engineer: Konkret
Builder: Skånebygg
Structure: leca-masonry, metal deck slab
Gross Floor Area: 125sqm
Construction Cost: 280,000 Euro
Completion: 2009
Materials/products
Structure: concrete foundation, leca-masonry, metal deck slab
Roof: Moss Sedum vegetation on inverted flat roof system, solid zinc edge detail
Finishing of wall inside and outside: amphisilan plaster coat, silicate paint
Glass and windows: Anodized aluminum sash, low iron glass
Heating system: Heat pump with return air heat recycling, waterborn floor heating throughout
Floors: Steel throwelled concrete topping slab treated with silicate sealant
Solid spruce floor, treated with pigmented lye and natural soap
Stairs and railings: steel, expanded metal mesh
Kitchen Saari/pinjasto