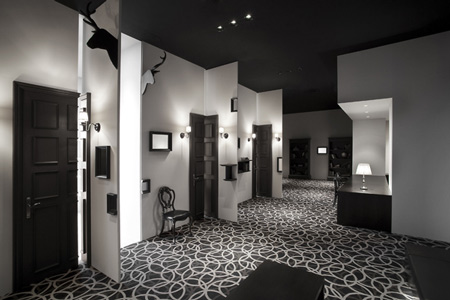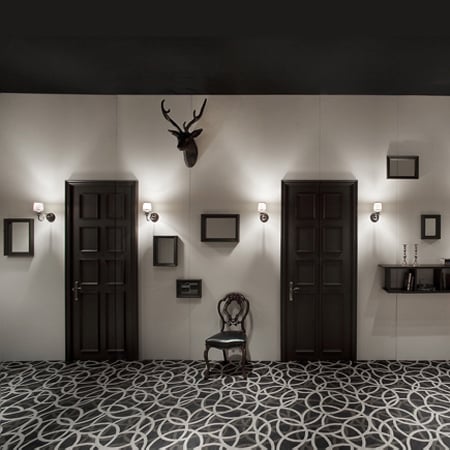
MD. net Clinic Akasaka by Nendo
Japanese designers Nendo have completed the interior of a mental health clinic in Akasaka, Tokyo, where none of the doors open and patients and staff instead move around the building by opening sections of the walls.
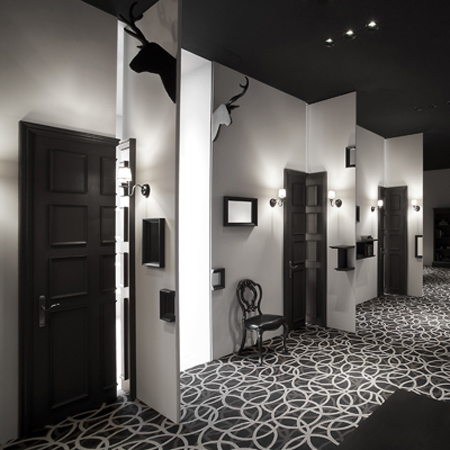
Called MD.net Clinic Akasaka, the project includes sliding bookcases behind which the consultation rooms can be found and a single opening door at the end of the corridor that reveals a window to the outside.
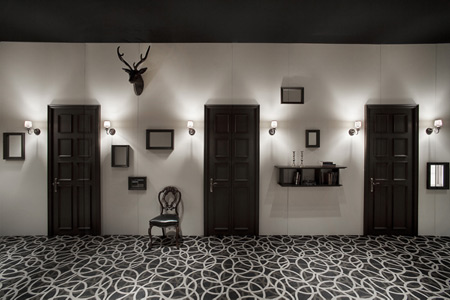
See all our stories about Nendo in our special category.
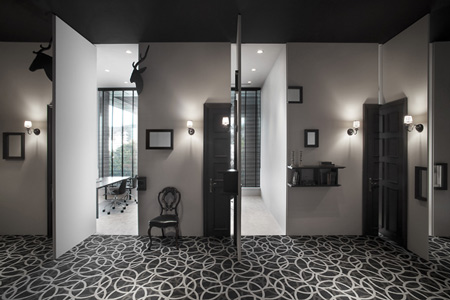
Here are some more details from Nendo:
--
Nendo’s new interior design project in Tokyo
“MD.net Clinic AKASAKA”, a new mental health clinic
The interior design for a mental health clinic in Akasaka, Tokyo. The clinic specializes in total mental health care: in addition to standard consultations with a psychiatrist, it offers such services as corporate consulting and support for patients returning to the workplace.
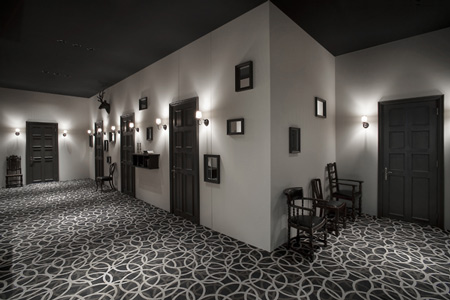
Rather than getting patients back to a 'zero', a neutral starting place, the traditional model for mental health care, the clinic aims to provide patients with something extra: a further richness in their daily lives that they did not have before starting treatment. The interior design is an attempt to express this philosophy in space.
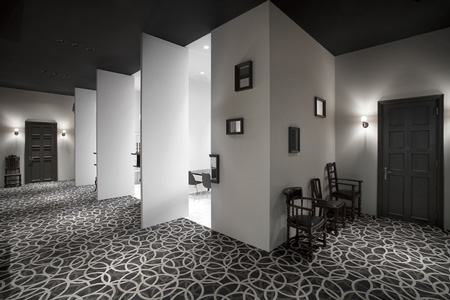
The 'doors' that line the walls of the clinic do not open, and 'ordinary' parts of the walls open up into new spaces. The consultation rooms are entered by sliding the bookshelves sideways. The door at the end of the hallway opens onto a window; the amount of light in the hallway is controlled by opening and closing the door.
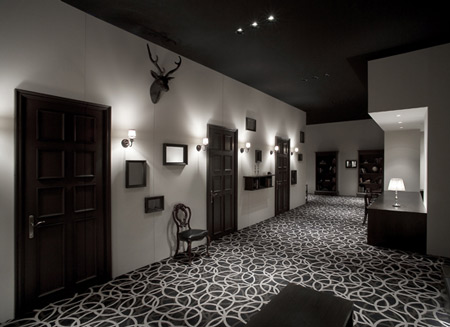
By providing alternate perspectives for viewing the world, and avoiding being trapped by pre-existing perceptions, the interior allows visitors--and staff members--to experience opening new doors in their hearts, one after the other.
