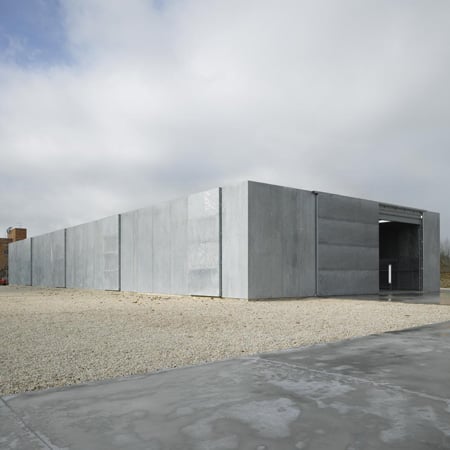
Chemical Laboratory Building by Héctor Fernández-Elorza
Photographer Roland Halbe has sent us his photographs of a chemical laboratory at the Universidad de Alcalá by Madrid architect Héctor Fernández-Elorza.
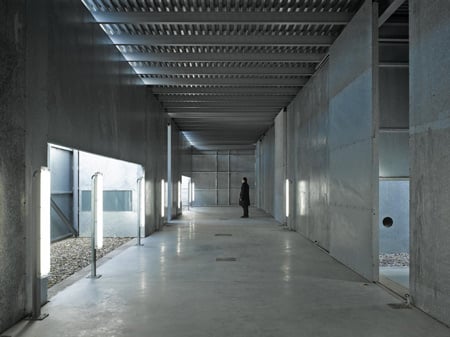
Top and above images are by Roland Halbe
Located close to Madrid, the single-storey building has no windows and only large galvanised steel doors in the facade.
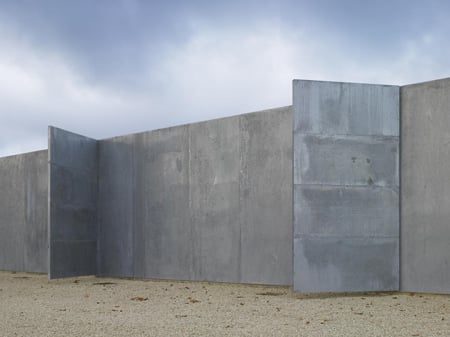
Above photograph is by Roland Halbe
Courtyards admit light from above, dividing the laboratories, storage facilities, control room and services.
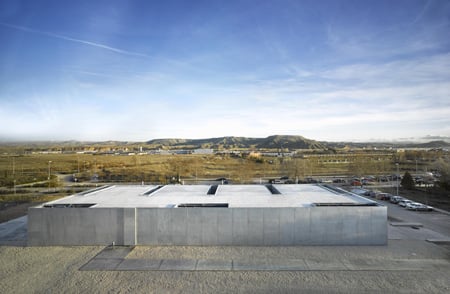
Above photograph is by Roland Halbe
The text below is from the architect:
CHEMICAL LABORATORY BUILDING
CAMPUS OF THE UNIVERSITY OF ALCALÁ, MADRID
We were facing a very uncomfortable project. On one hand the project emerges from the need to group the manipulation laboratories and the storage of the dangerous chemical products outside the faculties of the Campus of the University of Alcalá. On the other hand, the laboratories building should not loose its central location in relation to the corresponding teaching areas. Or in other words, how to calibrate the architectural decisions in a building that, due to its character of dangerousness, the Faculties were debating how to locate the building as far away as possible, without loosing, based on an optimal running of the laboratories, their condition of proximity to the users. For this reason, due to the needs, the use and the context of the project, the building was born fighting against the character of its facades.

Facing the dispersed condition of the surroundings, the COMPACTNESS of the proposal; a volume without fissures, without windows, that hides those laboratories that wishes not be seen.

A magic box open to the sky, which trough courtyards, resolves the windows that the facades are not allowed to include. Courtyards that, based on dangerousness, divide the four groups of laboratories and storage, as well as the control room and area of services, ventilating as far as possible the common areas. Deep courtyards that gather the light from the sky while distributing it in the interior of the building in a uniform manner.

Facing the uniform character, inert and mixed up finish of the brick in the surrounding buildings, the LATENCY of the project surfaces; steel plates, galvanized in large production dimensions and thickness of five millimetres that shimmers with the blend of the exterior light and the colours of the sky, compared to the passiveness of its neighbours.

Facing the ambiguity of the size of the buildings that surrounds the proposal, the project shows a clear determination in the manipulation of the SCALE.

Through the huge gates, you do not only enter and exit, but also, the complete project is opened and closed via these doors.
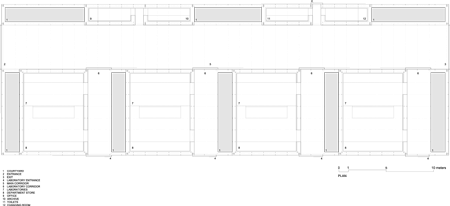
In other words, the closed box simply opened to its courtyards and its deep light, with its vertical dimension, opposite the gust of horizontal dimension, with the intention to gather the horizon, in a precious moment while opening the door.

Or perhaps buildings do not breathe?

Architect: HÉCTOR FERNÁNDEZ-ELORZA
Collaborator: Raúl García Cuevas.
(Technical architect and student of architecture)
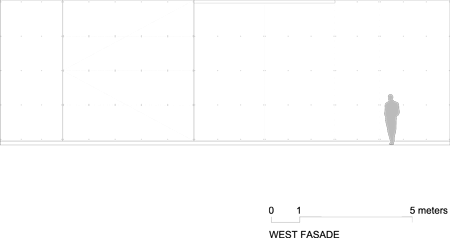
Project: 2004-2005
Construction: 2008-2009
Client: Alcalá University, UAH
Location: Campus of the University of Alcalá, Alcalá de Henares
Services: ARTECTURA, María Concepción Pérez Gutiérrez
Engineering: ZM Ingenieros, Manuel Sanz
Constructor: JORACON SA
Built service: 750 mq