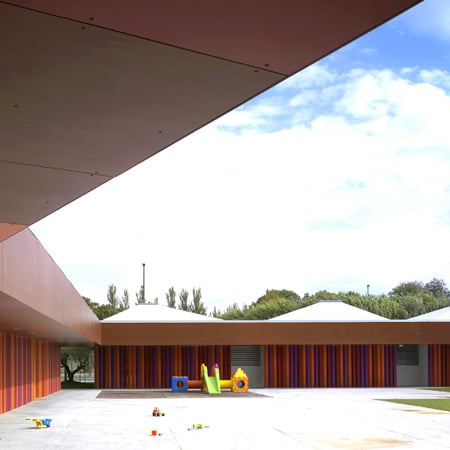
Kindergarten in Rosales del Canal by Magén Arquitectos
Here are some photos of a kindergarten in Zaragoza, Spain, by Spanish office Magén Arquitectos.
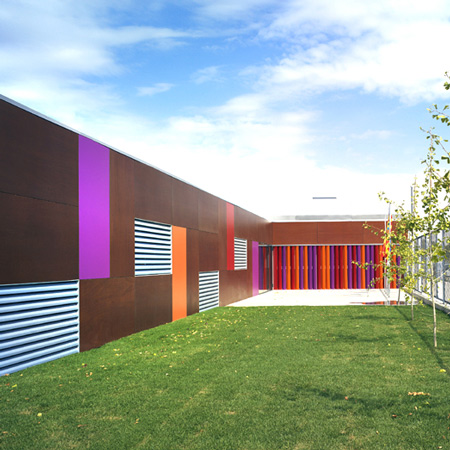
Located in the residential Rosales del Canal area of the city, the building comprises nine classrooms arranged around a patio.
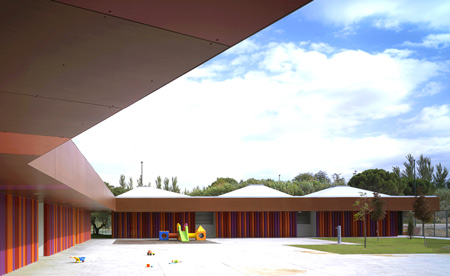
Each classroom has a pyramid-shaped ceiling with a skylight at its the zenith, and this shape is repeated in the larger dining hall.
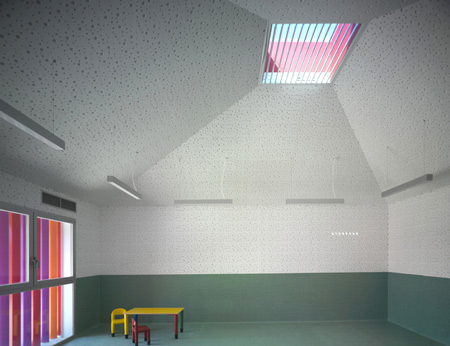
Individual buildings are linked by covered walkways.
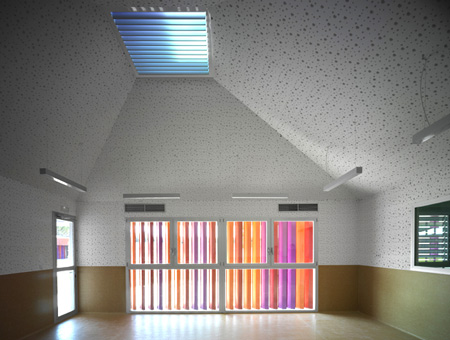
Photographs are by Jesús Granada.
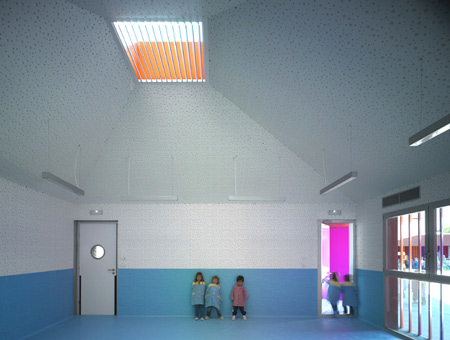
The following information is from the architects:
Kindergarten in Rosales del Canal
The Kindergarten in Rosales del Canal is located in an area of residential growth in the south-west of Zaragoza. This is the first phase of an educational facility that will be completed with the primary education building. In agreement with the criteria on accessibility and preferably south-facing orientation of teaching spaces, the three buildings – Kindergarten, dining hall/gymnasium and primary – are arranged in a U-shape on the perimeter of the plot.
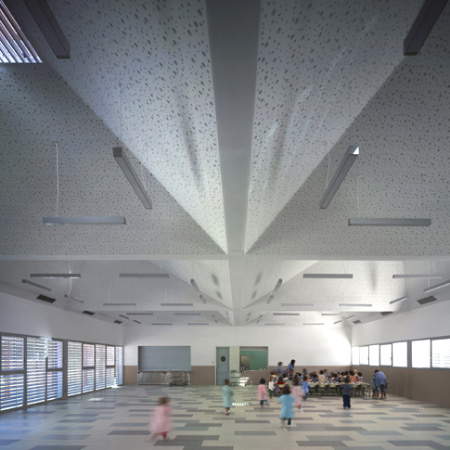
The Kindergarten is a horizontal construction that develops a nine units teaching programme, around an independent playground on the southern side of the site. A continuous linear porch links between the different buildings. The two main ideas that existed at the start of the project are based on children’s special perception of the constructed environment.
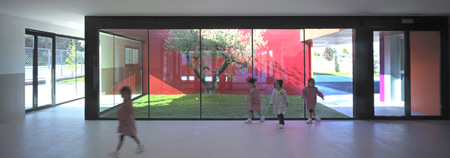
The first idea has to do with scale and tries to combine the general volumetrics of the public facility with the more intimate and domestic scale that must accompany the child. The second idea fulfils the conception of the centre as a significant experience in spatial terms, related to the children’s creative world. The proposal has to do with the sensorial relationship between children and architecture, through the use of space, light, materiality and colour.
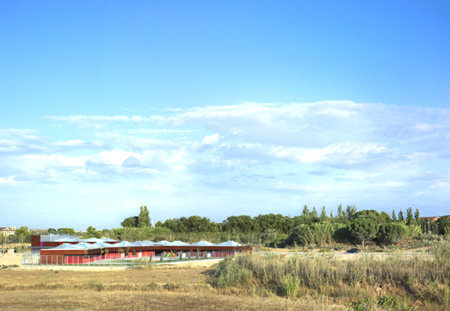
The layout and the constructive logic of the project also respond to the determining factor of the need to execute the construction work in four and a half months. The basic unit of the school is the classroom. The proposal pays special attention to the configuration of this space, establishing a correlation between this essential use and a shape that can be identified as an architectonic element that has spatial, structural and constructive unity. With a square ground plan, the truncated pyramid-shaped roofing of these spaces, completed with a skylight, responds both to the primary identification of the sloping roofing with the protective roof of the house and to the advantages of height and additional lighting in the classrooms.
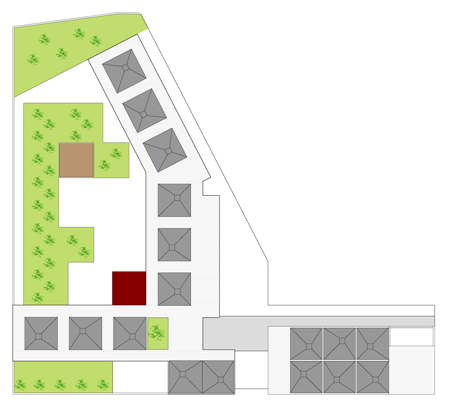
The greater height improves thermal conditions in summer and the zenith lighting counteracts the luminous contrasts on the inside, obtaining more homogeneous natural lighting. The shape of the roofing of the classrooms is repeated to cover significant spaces that occupy a larger surface area such as the multipurpose hall and the dining-room. From the outside, the roofing-skylight unit defines the profile and the fifth façade of the centre, visible from the houses situated on the other side of the plot.
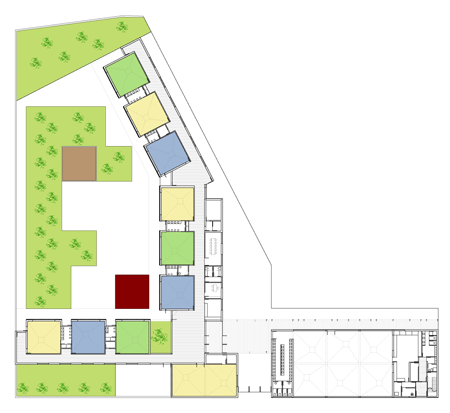
The general configuration of the building responds to clearly organisational criteria, placing the classrooms around the patio, with the toilets and service spaces situated between them and communicated on the inside with the corridor and on the outside with the patio, via the continuous exterior porch. The lobby, the multipurpose hall and an administrative area comprised of the reception, the teachers’ common room, and the administration and management offices linked to the building access, complete the functional programme. The glazed spaces of the classrooms that look out onto the patio are protected from solar radiation by motorised slats, which also exist in the skylight. These are used to darken the classrooms at rest times. On the interior, the finish of walls and roofs with perforated laminated panels and circles of different diameters improves the acoustic comfort conditions and characterises the inner space.

Click for larger image
The project generates four differentiated outdoor spaces: the entrance patio, where an extensive porch connects the accesses to the two buildings, where the children can be picked up; the main south-facing patio has different areas and textures: different tree species, fountains, lawn, sandpit, concrete paving and play area with rubber paving; the patio linked to the multipurpose hall, situated next to the street, and with a lawn and trees; and the patio that illuminates the lobby, with the presence of a very old olive tree.

Click for larger image
Modular systems, based on light and dry construction, were considered appropriate, due to the need for the construction to be done as quickly as possible. The ventilated façade of phenol panels finished in natural wood and solar protection slats (horizontal anodised aluminium ones or vertical aluminium ones painted in colour, depending on the case) define the exterior shell of the buildings.

Click for larger image
The combination of horizontal and vertical wooden panels and coloured boards forms an apparently adventurous composition that introduces a playful air into the strict 1.20 x 2.40 m modulation of the façade, in accordance with the nature of the building. The orientation of the building, the thermal inertia of the façades and the solar protection elements, together with the installation of solar collectors, the radiant floor system and the mechanical ventilation, promote good energy performance of the buildings.

Click for larger image
Location: Zaragoza, Spain.
Architects: Magén Arquitectos ( Jaime Magén, Fco. Javier Magén)
Developer: Government of Aragon
Area: 1.790,22 m2
Budget: 1.936.546,98 €
Construction Company: Gótico Construcciones y Rehabilitaciones SA
See also:
.
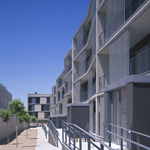 |
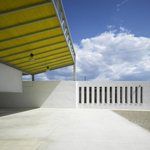 |
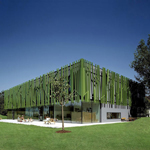 |