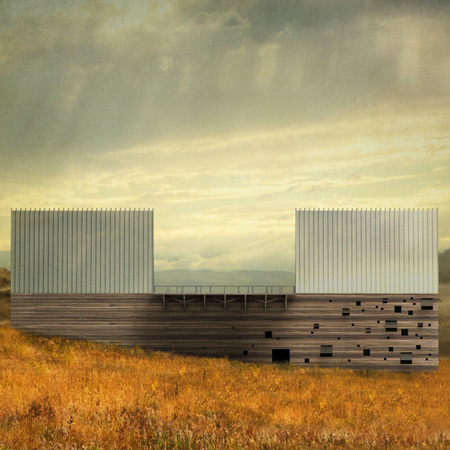
Ark House by Axis Mundi
New York studio Axis Mundi have designed a house for a mountainside in Montana, USA, which incorporates a 60 foot internal bridge
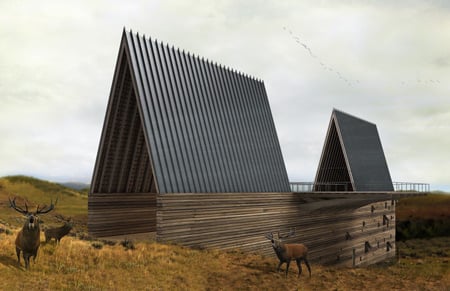
Called Ark House, the building will have an entrance hall at one end sheltered by one of two steeply-sloping roof structures.
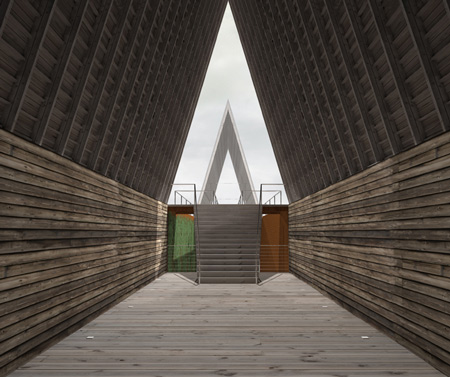
From here residents will cross to the main house in the other end of the long narrow building, either by ascending to a platform that cantilevers out over both sides of the house or via a bridge over a three-storey atrium below.
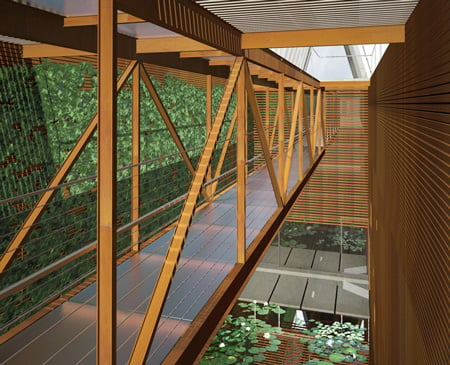
Living areas and bedrooms in the four-storey home will each look out over the mountainside at one end, and into the atrium at the other.
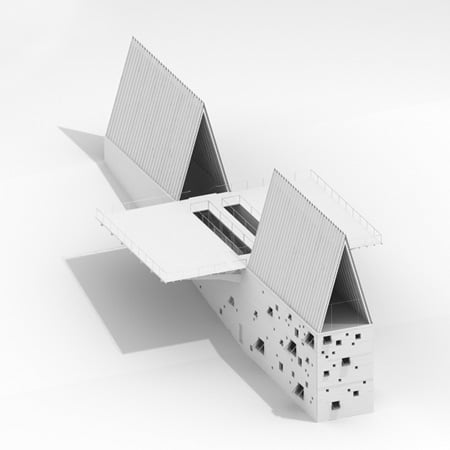
The information below is from Axis Mundi:
ARK HOUSE by Axis Mundi
Madison Valley, Montana, USA
The design for this residence can been likened to the discovery of an archaic sailing vessel, beached on a mountainside, as if a great ocean receded in the ancient past.
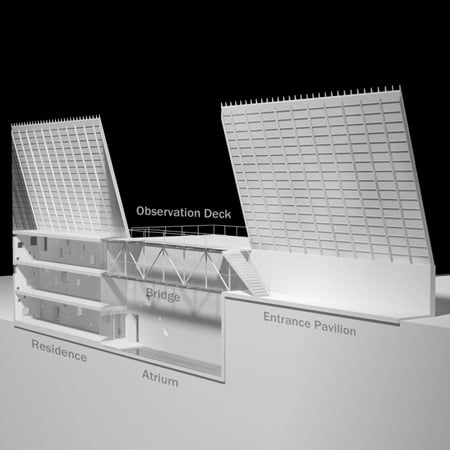
Site
Montana's Western mountains have been lifted and folded by plate tectonics and sculpted by glaciers over millions of years. The project is situated on a sloping windswept bluff overlooking Beaver Head National Forest with extraordinary views of Big Sky Mountain.
In a world which is increasingly becoming placeless, our clients requested that we design their home with cultural specificity. It should be of its time, yet be part of the place they love - the vast ancient landscape of Montana.
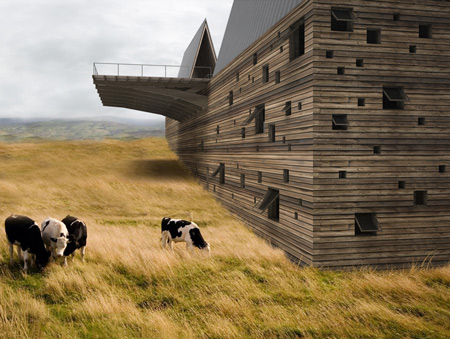
Concept
The overall design is a long barn-like structure bisected across the center by an enormous cantilevered observation deck of nearly 4800 sq. ft.
Half of the main form is an open shell which serves as an entrance pavilion. It contains only a staircase leading up to the observation deck. From the deck, one can enter the main house in the other half. There is an alternate, sheltered path under the deck, opening behind the staircase. Fabricated from Corten steel and glass, a 60-foot bridge spans a 3-story atrium space below.
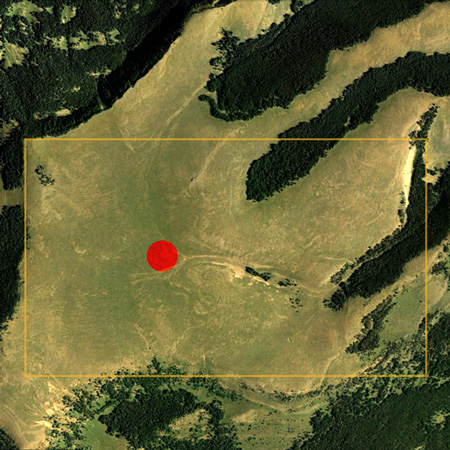
Top Down Plan
On the uppermost level of the house is the main living space which includes kitchen, dining and living areas. Two staircases lead down to bedrooms on three lower levels.
All of the floors have breath-taking mountain views at one end and look in to the atrium at the other. The atrium walls are lined with a Corten steel trellis. A lily pond resides at the base.
Sustainability
This home features near-zero energy use thanks to a high performance building envelope, a geothermal heating and cooling system, and photovoltaic panels that produce as much energy as the home needs each year. The 100-acre site preserves the native landscape.
Axis Mundi is a dynamic interdisciplinary design practice based in New York.
Design: John Beckmann
Design Team: John Beckmann, Ronald Dapsis, Masaru Ogasawara and Natacha Mankowski
Renderings: Ronald Dapsis and Masaru Ogasawara
Total sq. ft.: 10,200 including 4,800 sq. ft. observation deck.
Materials: Reclaimed oak siding and beams, Corten steel, glass, photovoltaic standing seam roof, CMU, steel sub-structure.
See also:
.
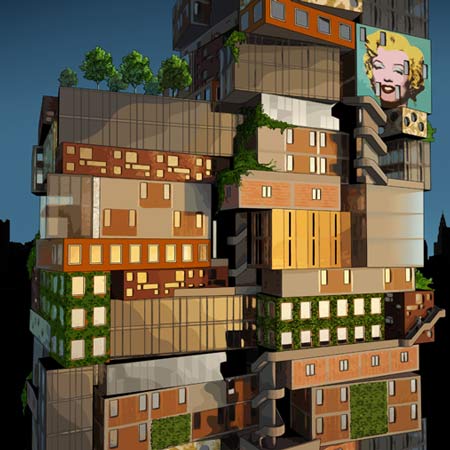 |
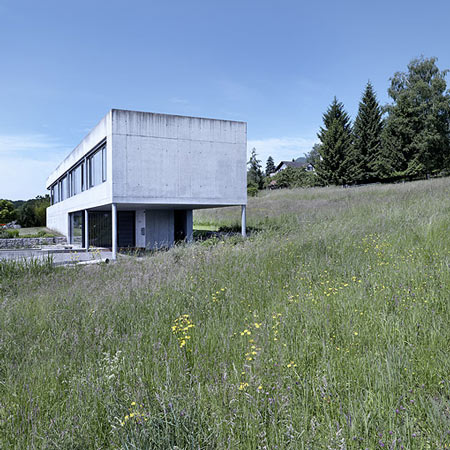 |
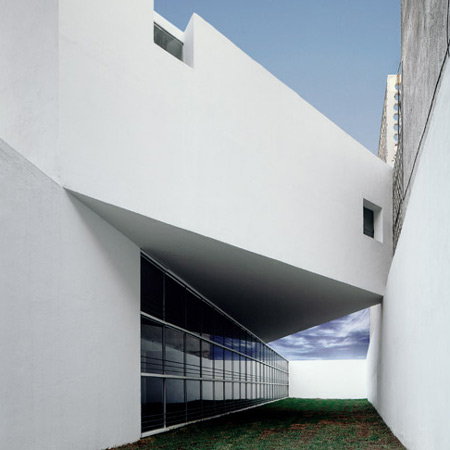 |