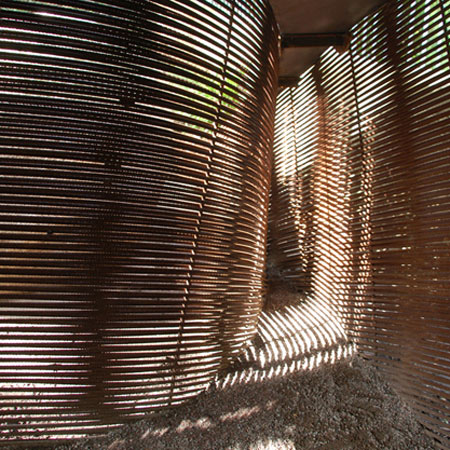
Composting Shed by Groves-Raines Architects
Scottish studio Groves-Raines Architects have completed a composting shed in Edinburgh made of the bars normally used to reinforce concrete.
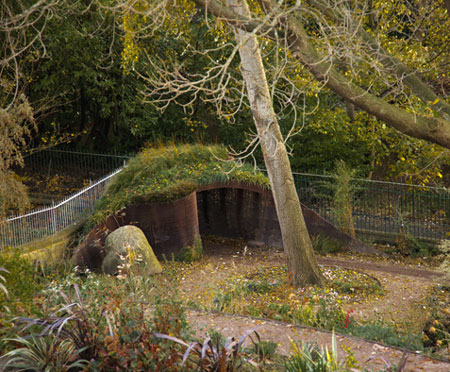
The structure consists of interlocking steel rods, which have been curved and twisted to create an organic shape that appears to emerge from the ground.

The shed has been constructed using a technique similar to willow weaving and the rods are rooted in the ground.
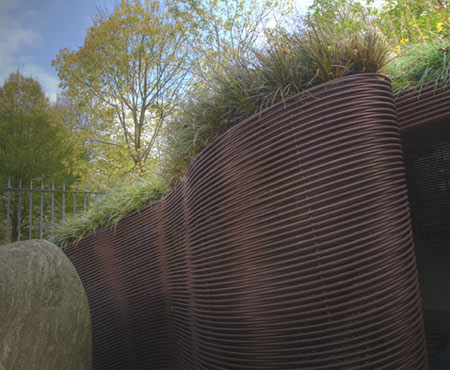
The structure is completed by a steel roof planted with grass.
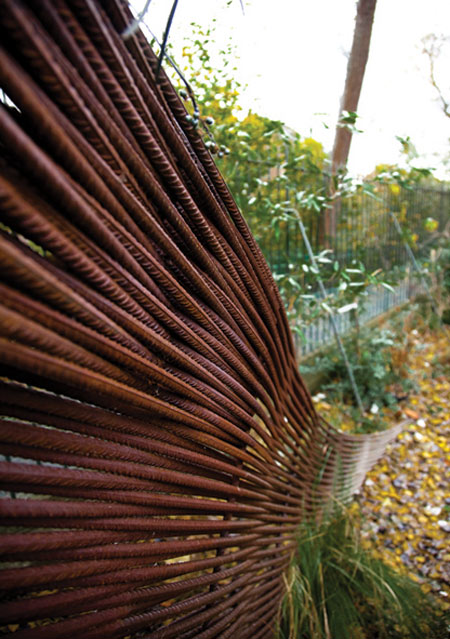
The shed serves as a garden store and the surrounding space as a composting area.
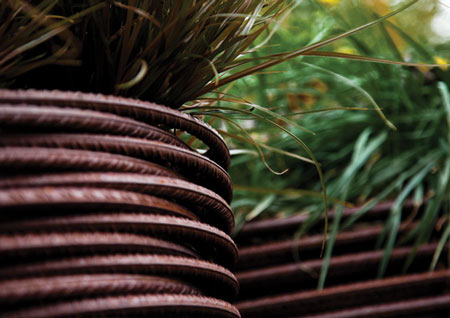
The project was one of the winning entries for the American Institute of Architects Excellence in Design Award announced last month.
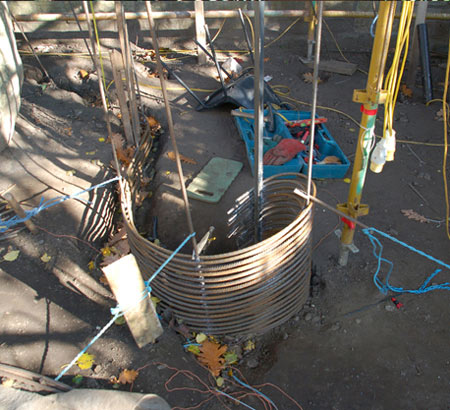
The following information is from the architects:
GROVES-RAINES ARCHITECTS LTD WINS PRESTIGIOUS AIA AWARD
A garden composting shed in Edinburgh, designed by Nicholas Groves-Raines of Groves-Raines Architects Ltd. has beaten off competition from 61 other International entries to win an American Institute of Architects Excellence in Design Awards 2010 alongside David Chipperfield, Niall McLaughlin, AHMM and Rogers Stirk Harbour & Partners. Presented at the AIA annual Gala at Sadler’s Wells Theatre in London on the 14th of April, the Excellence in Design Award honours the design of completed buildings by UK architects anywhere in the world, and by architects of any nationality in the UK.
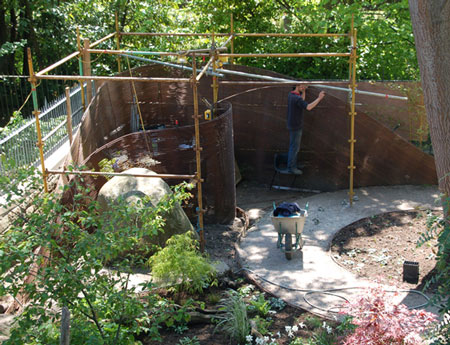
The Awards are highly valued by architects around the world because they confer trans-Atlantic recognition. Past winners include Foster & Partners, Zaha Hadid, Will Alsop and David Chipperfield. This year the jury who included Eva Jirnica and David Morley agreed that the quality of entrants was so high that 6 winners were selected as opposed to a single winner and runner up.
Conceived as an extension to the garden at Inverleith Terrace, Edinburgh (a detached house remodelled by GRA in 2003) the organic form embraces a 5 tonne boulder and provides a point of interest to both garden visitors and walkers alike on the adjacent Water of Leith Walkway to the North. The structure which serves as a composting area and garden store is made entirely from industrial concrete reinforcing bar and is constructed using a technique similar to traditional willow weaving. It rises organically from the ground flowing upwards from the path edges also constructed from woven re-bar.

The construction method minimises any impact on the ground and surrounding mature woodland as the vertical reinforcing rods are driven straight into the ground rather than using traditional foundations. Air and sunlight pass naturally through the structure providing ventilation for composting while creating unique light patterns which change constantly throughout the day. The green roof is made from EPDM lined steel and planted soft swaying grasses which further strengthens the connection with the wooded context.
See also:
.
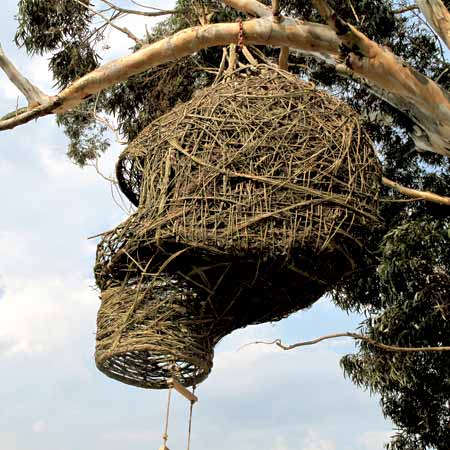 |
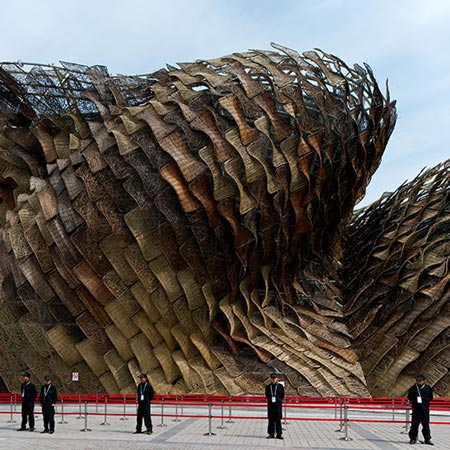 |
 |
| Weaver’s Nest by Animal Farm |
Spanish Pavilion by EMBT |
More architecture stories |