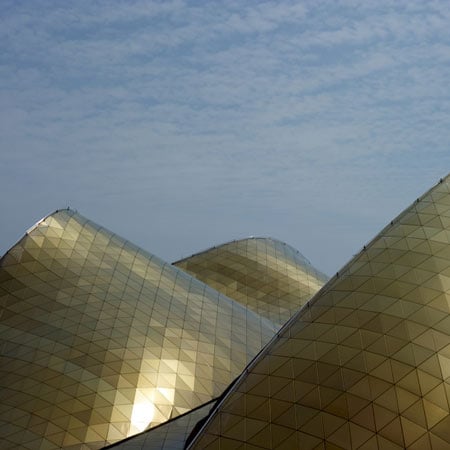
UAE Pavilion at Shanghai Expo 2010 by Foster + Partners
Shanghai Expo 2010: here are some photos of the United Arab Emirates Pavilion at the Shanghai Expo 2010, designed by Foster + Partners.
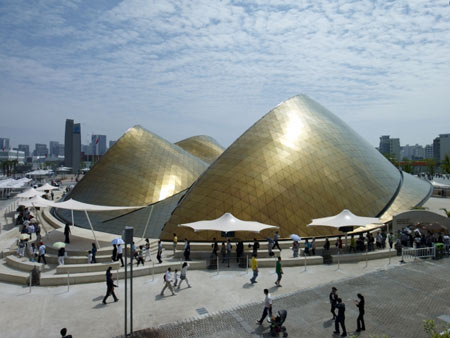
The design of the pavilion is inspired by sand dunes and the desert landscape of the emirate, and features undulating structures clad in a triangulated lattice of gold-coloured stainless steel panels.
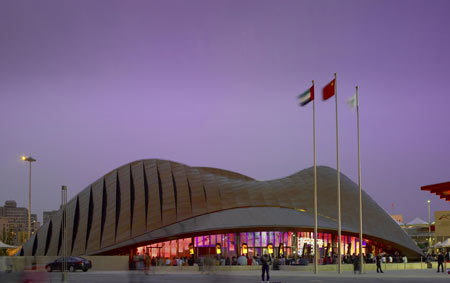
A series of louvres feature on certain parts of the façade, admitting light into the interior space and illuminating the pavilion from within by night.
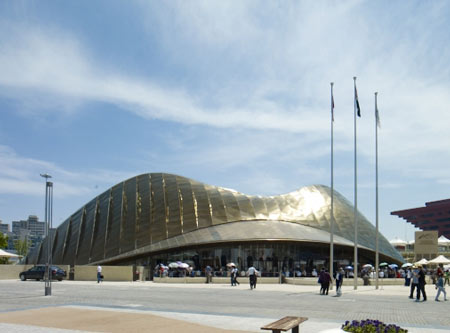
Read more about the Shanghai Expo 2010 in see all out stories about the expo here.
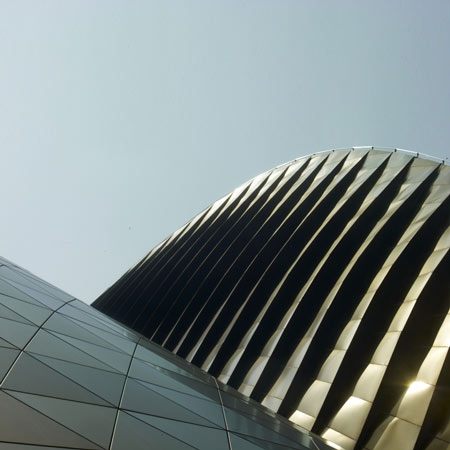
Here's some more information from the architects:
UAE Pavilion Shanghai Expo 2010
Shanghai, China, 2008-2010
Foster + Partners’ design for the UAE pavilion draws inspiration from a sand dune, a symbolic feature of the desert landscape shared by each of the seven emirates.
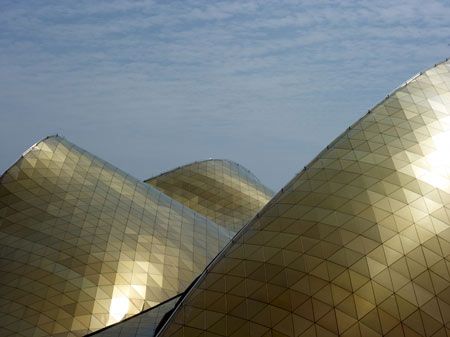
With capacity for 450 people and enclosing 3,000 square metres of exhibition space, the pavilion is one of the largest structures to be built for the 2010 Shanghai Expo.
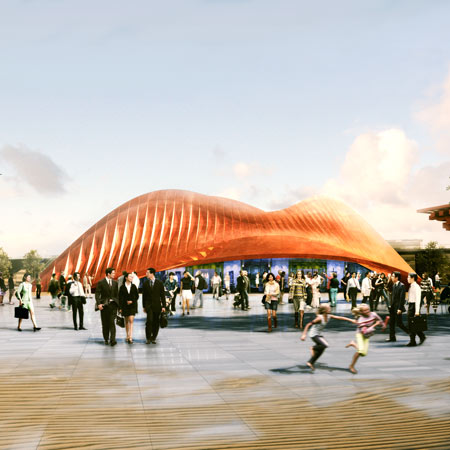
Responding to the ‘Better Cities, Better Lives’ theme, the pavilion will showcase projects such as the Masdar Initiative, a new 6 million square metre carbon neutral zero waste community in Abu Dhabi, intended to become a centre for the development of new ideas for energy production.
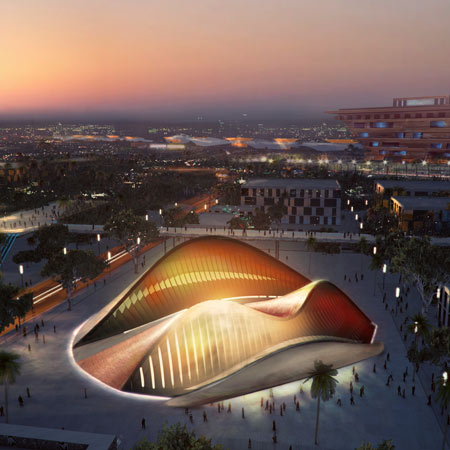
The landscape and climate of the UAE are integral to Emirati culture.
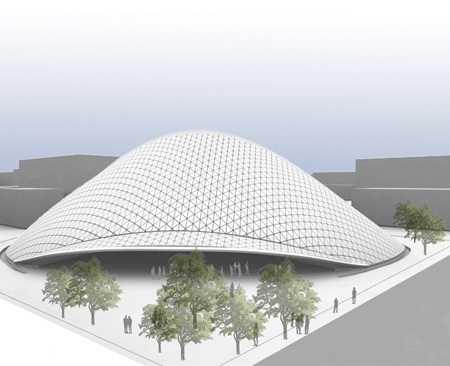
Like a sand dune, the pavilion appears smooth on the side that bears the full force of the wind and rough and textured on the other side.
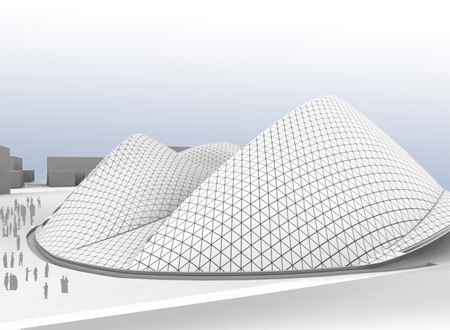
The northern elevation is more porous to admit natural light, while the southern elevation has a solid façade, to minimise solar gain.
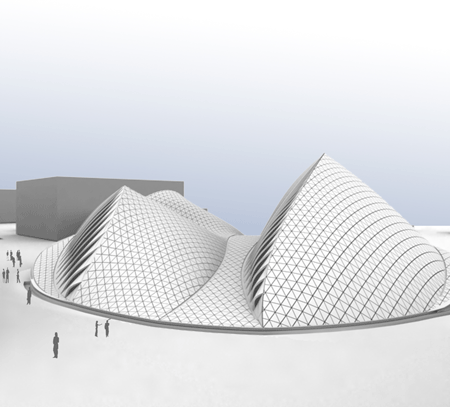
A stainless steel skin, treated to appear golden, encloses the shimmering jewel-like shell.
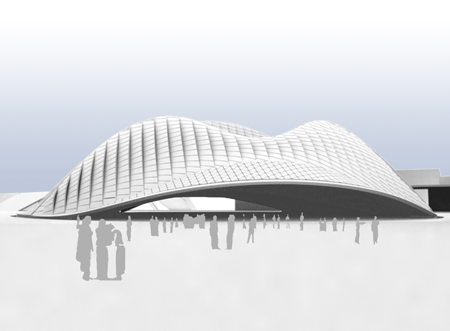
The complex structure is a triangulated lattice of flat stainless steel panels, joined by adjustable nodes, which are designed to enable the pavilion to be demounted on site and constructed quickly and economically.

Click for larger image
The peak rises to 20 metres in height and it is entered via a glazed lip at the pavilion’s base.

Click for larger image
Light penetrates the building’s business centre and VIP area through glazed vertical strips, which illuminate the pavilion from within by night.
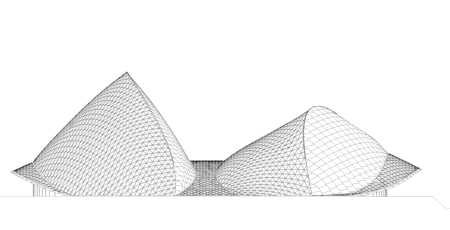
Click for larger image
Internally, the fit out by Ralph Applebaum Associates will offer an interactive experience, and a dynamic lighting design will reveal the exposed lattice shell of the structure.

Click for larger image
Client: UAE National Media Council
Co-architects: East China Architectural Design Institute

Click for larger image
Consultants: Halvorson and Partners, Davis Langdon, Piers Heath Associates, Ralph Appelbaum Associates, Claude Engle Lighting Consultant

Click for larger image

Click for larger image
See also:
.
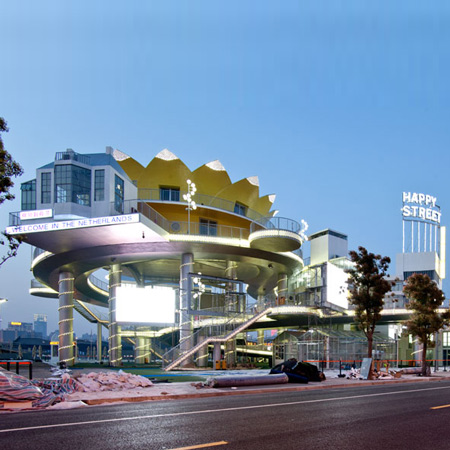 |
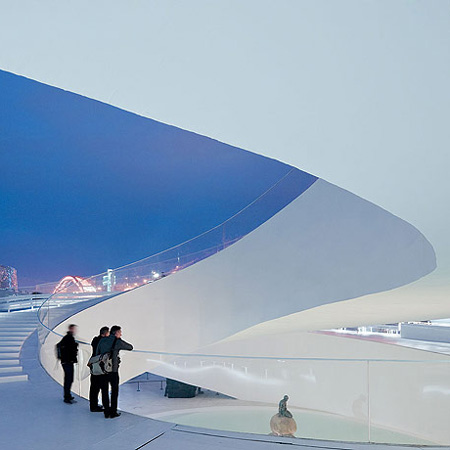 |
see all out stories about the expo here |
| Netherlands Pavilion by John Kormeling |
Danish Pavilion by BIG |
see all out stories about the expo here |