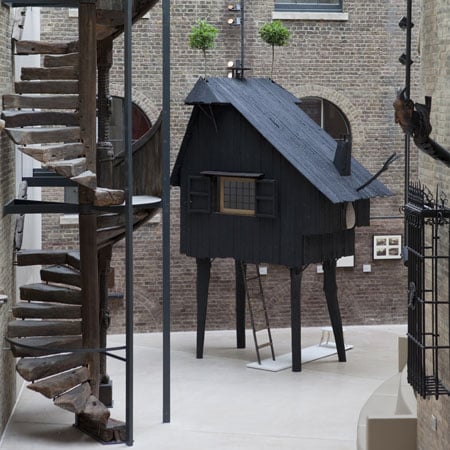
1:1 Architects Build Small Spaces at the V&A
Architectural structures by seven architects including Terunobu Fujimori (above), Rintala Eggertsson and Sou Fujimoto open to the public today in the galleries of the V&A museum in London.
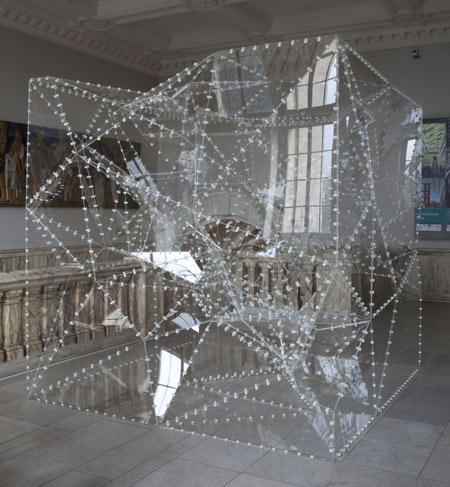
Above: Inside/Outside Tree by Sou Fujimoto, 2010 Commissioned by the V&A
Called 1:1 - Architects Build Small Spaces, the structures include a wooden tower housing over 6000 books within a spiral staircase by Rintala Eggertsson, and a tea house on stilts by Fujimori.

Above: Ratatosk by Helen & Hard, 2010 Commissioned by the V&A
Models and designs of nineteen proposals originally submitted will be on show in the museum's architecture gallery while films will explain the development of each built project.
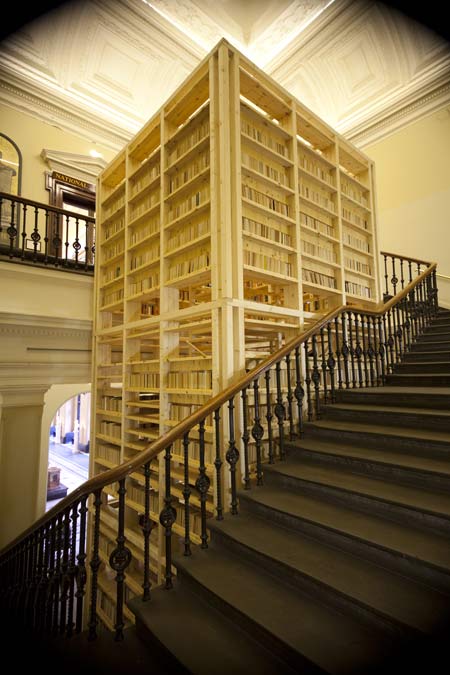
Above: Ark by Rintala Eggertsson Architects, 2010 Commissioned by the V&A
Visitors will be able to explore each one between 15 June and 30 August.

Above: Woodshed by Rural Studio, 2010 Commissioned by the V&A
More details on the exhibition blog.
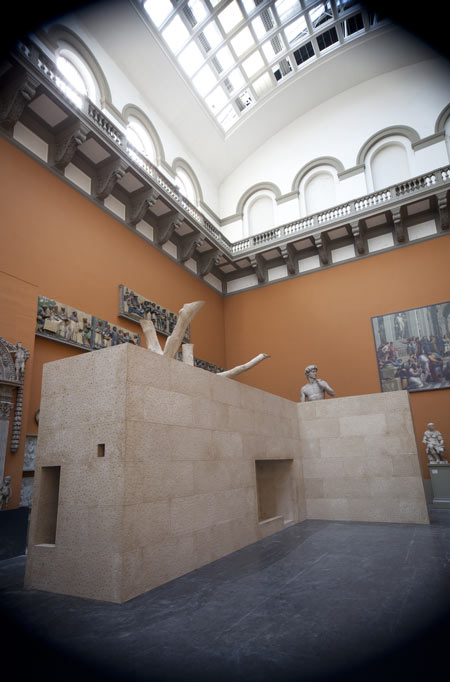
Above: In Between Architecture by Studio Mumbai, 2010 Commissioned by the V&A
Here's some more information from the V&A:
1:1 - Architects Build Small Spaces
15 June – 30 August 2010
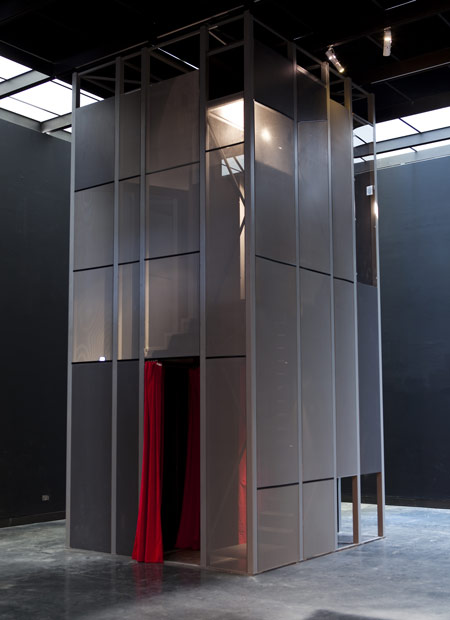
Above: Spiral Booths by Vazio S/A, 2010 Commissioned by the V&A
This summer, the V&A has commissioned seven architects at the forefront of experimental design to create their first built structures in the UK.

The structures will be installed in a number of locations across the Museum and are designed as immersive spaces – places both of encounter and reflection – where visitors can escape the chaos of everyday life and directly experience the architecture first hand.

Installations will include a reading tower by Norwegian architects Rintala Eggertsson consisting of shelves filled with over 6000 books. Visitors will be able to explore the tower via a spiral staircase and browse through the books before retreating to cocoon-like booths to enjoy a period of reading and quiet reflection.

Leading Japanese architect Terunobu Fujimori will build a wooden retreat elevated on stilt-like legs in the V&A’s new Medieval & Renaissance Galleries. Visitors will be invited to climb barefoot into the space via a ladder to gain a new perspective on the surrounding galleries.

Helen & Hard Architects (Norway) will create a playful climbing structure out of Norwegian ash trees in the John Madejski Garden and Studio Mumbai (India) will build a series of narrow corridors and claustrophobic spaces in the Cast Courts inspired by the parasitic architecture that emerges between existing buildings in high-density urban centres.
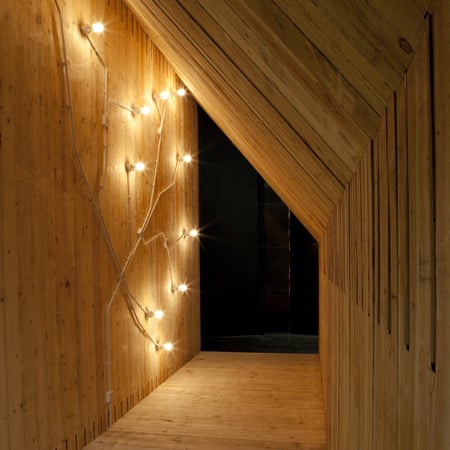
There will also be a structure by Sou Fujimoto (Japan) and performance and creative work spaces by Rural Studio, Auburn University (USA) and Vazio S/A (Brazil).

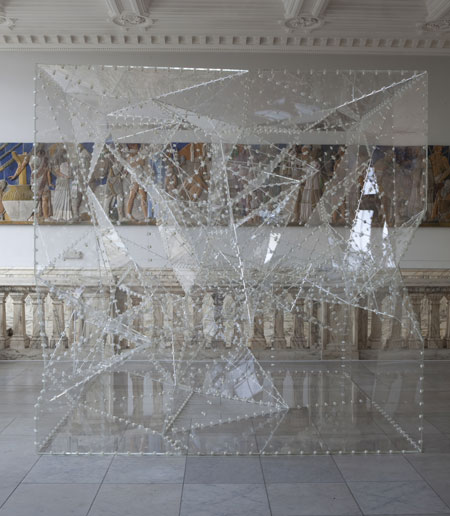
Abraham Thomas, V&A Curator of Designs and curator of the exhibition, said:
“This exhibition will investigate small-scale structures and how they can define and enhance notions of everyday experience and personal space. Rather than offering visitors a mediated understanding of architecture through drawing and models, we want to make the buildings themselves the core of the exhibition.”
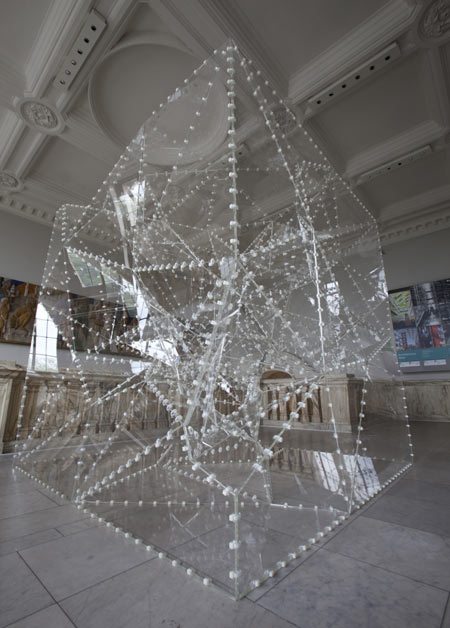
19 architects were originally invited to submit proposals, the designs and models of which will be on display in the V&A+RIBA Architecture Gallery. The V&A’s Porter Gallery will be the central hub for the exhibition and short films will also be shown alongside each structure that explain their development from initial design to finished project.

See also:
.
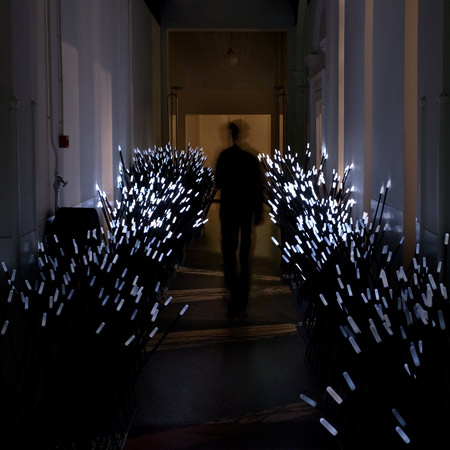 |
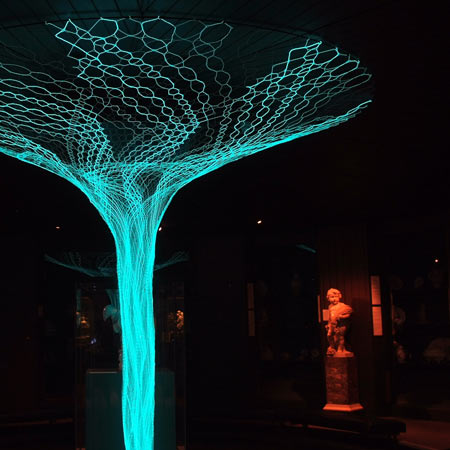 |
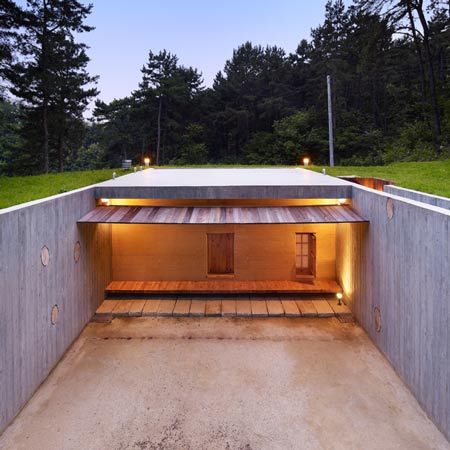 |
| Digital Design Sensations at the V&A |
In Praise of Shadows at The V&A |
More architecture stories on Dezeen |