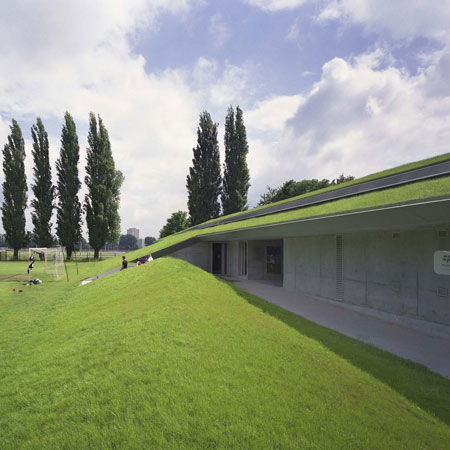
Training centre by Chartier-Corbasson
French architects Chartier-Carbasson have designed a football training centre in Amiens, France, with a sloping turf roof that merges with the adjacent field.
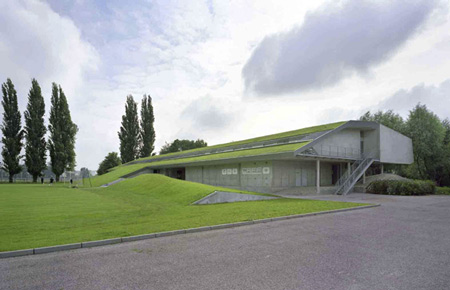
The centre's ground floor houses changing rooms, a sports hall and medical facilities with accommodation and offices above.
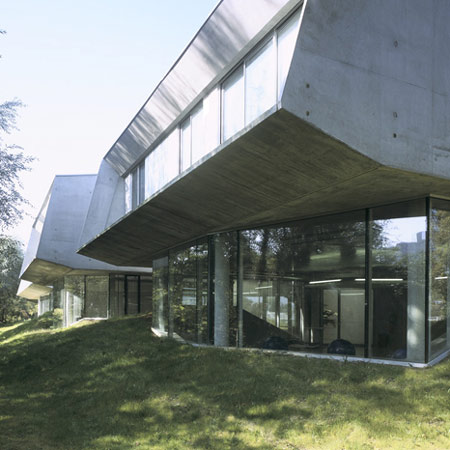
The neighbouring River Selle and the surrounding greenery can be viewed from the building's terraces and glazed training rooms.
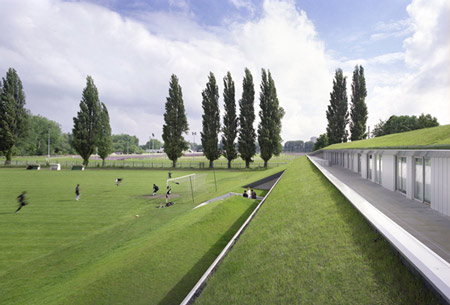
Here's some more information from the architects:
The setting up of a training center has opened up a dialogue between domesticated nature, artificially represented by football pitches, and the untamed greenery on the banks of the River Selle.
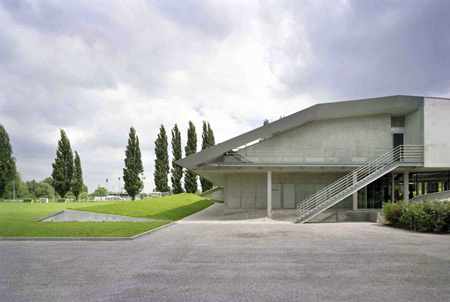
The project is divided into two parts housed on two storeys.
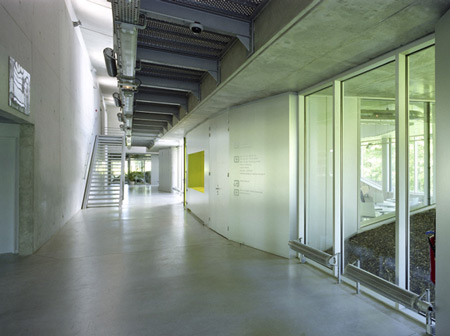
On the first floor there is accommodation for the trainees, offices and training spaces.
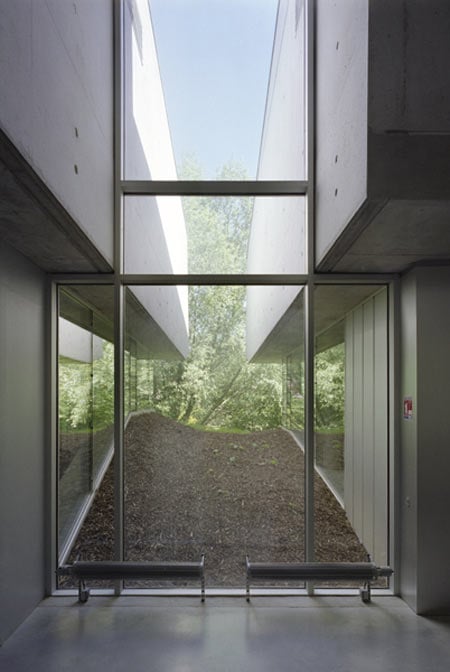
On the ground floor there are dressing rooms, a medical unit, services, and spacious activity halls.

The siting of the project on its plot has led us to design a building with two facades, with the riverside elevation being used for inward-looking features.
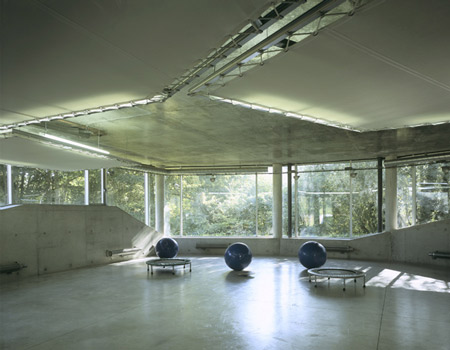
The pitch-side elevation is an exercise in continuity: the cloak of turf is folded and curved to cover the building.
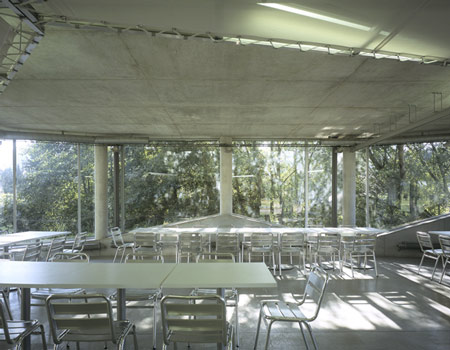
The ground floor walls are mainly glazed to ensure that the greenery outside is clearly visible from inside.
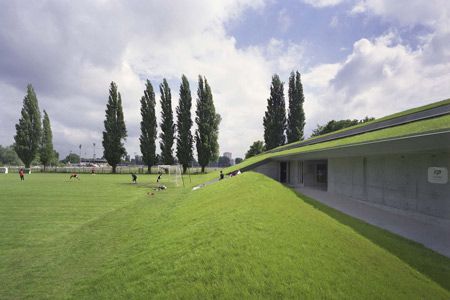
Amiens
2009
Architects : Chartier – Corbasson
Client : Amiens Métropole
Net surface : 1 900m² SHON
Budget : 3,2 M€ HT
Program: Accomodation for 45 players, dressing rooms, classrooms, training halls catering
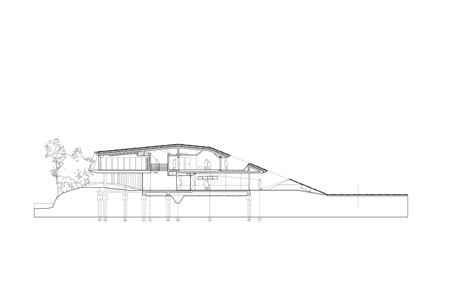
See also:
.
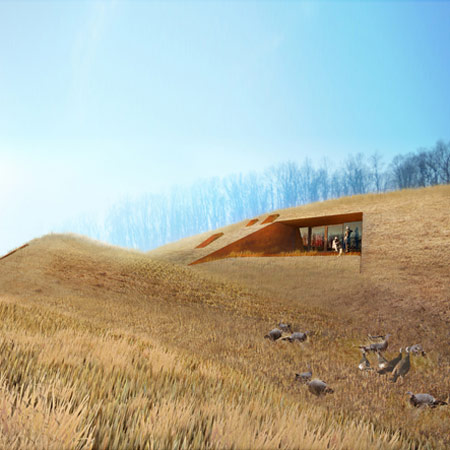 |
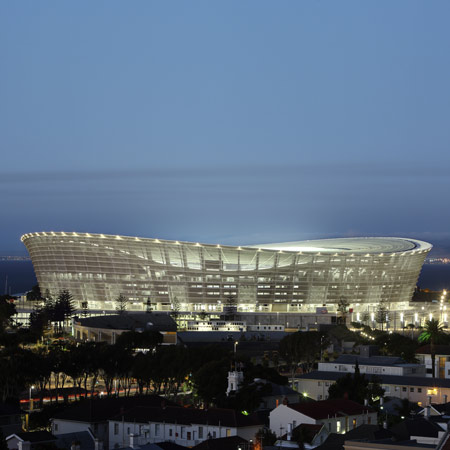 |
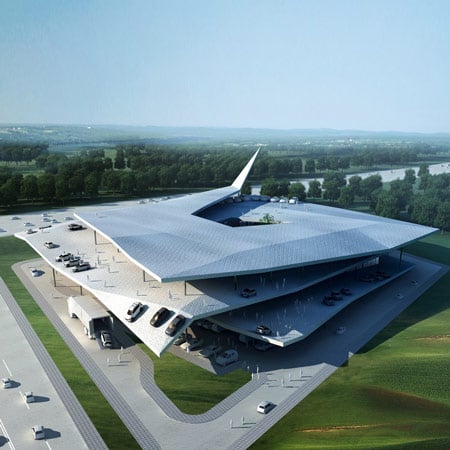 |
| Cottages at Fallingwater by Patkau Architects |
Green Point Stadium by GMP Architekten |
More architecture stories |