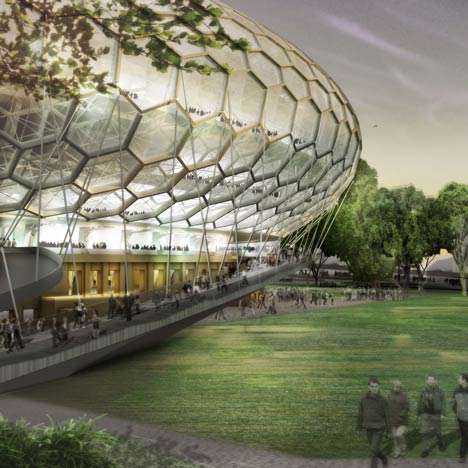
VTB Arena Park by Erick van Egeraat
Dutch architect Erick van Egeraat has won a competition to redevelop the Dynamo Moscow Stadium and surrounding park in Moscow.
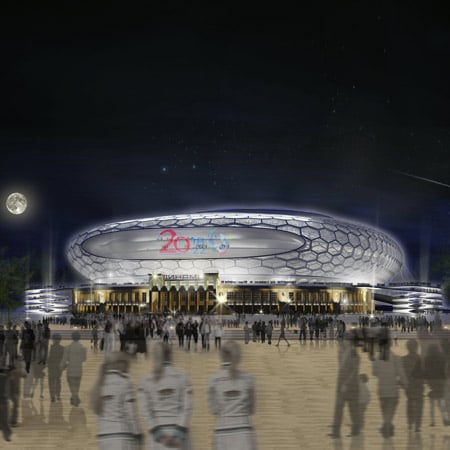
Called VTB Arena Park, the project will create two stadiums plus shops, restaurants and cultural facilities within the facade of the existing building, first opened in 1928.
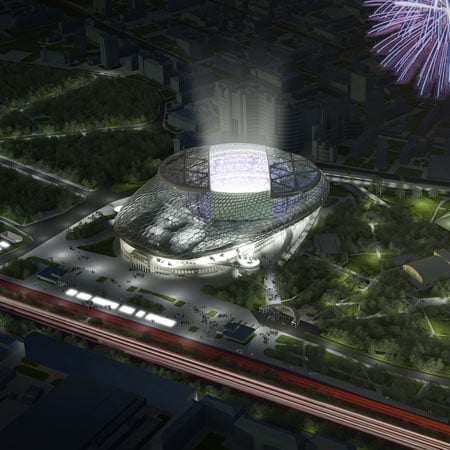
This will leavethe remainder of the site to be developed as parkland, while underground parking combined with the adjacent metro station will create a transport hub for the city.
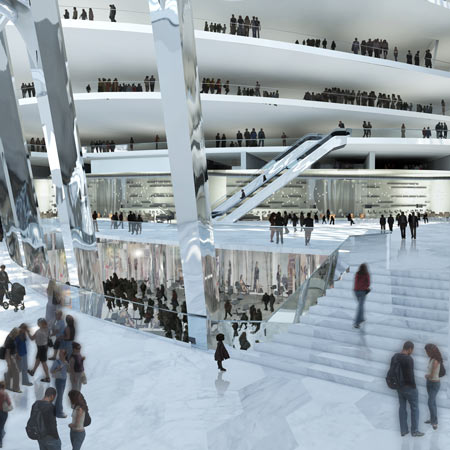
Erick van Egeraat partnered with Russian architect Mikhail Posokhin for the project.
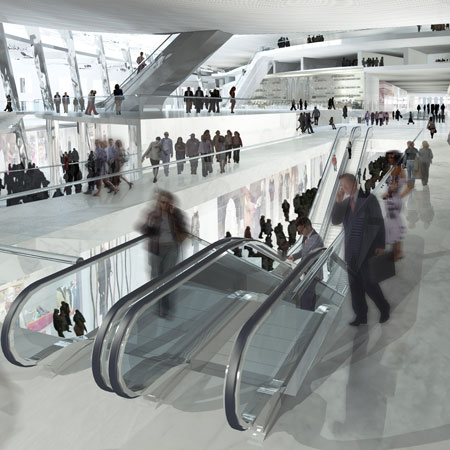
All images are © (designed by) Erick van Egeraat
Here are some more details from Erick van Egeraat:
Erick van Egeraat wins international competition for Dynamo stadium in Moscow
Erick van Egeraat has been awarded the first prize in the closed international design competition for VTB Arena Park in Moscow on the initiative of the VTB Bank. The 300,000-m2 VTB Arena Park is one of the largest projects that will be developed in the Russian Federation in the coming years. VTB Bank will provide an investment of approx. €500 million for the development of this large-scale project.
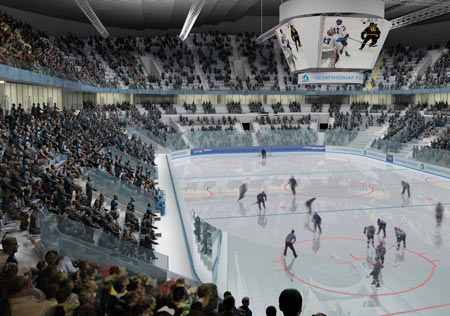
VTB Arena Park comprises the redevelopment of the Dynamo Moscow stadium and its surrounding park. Erick van Egeraat proposed a contemporary multifunctional urban regenerator, that will play a key role in transforming its wider surroundings. Erick van Egeraat’s 300,000-m2 multifunctional culture, health and sports centre will be developed on a 116,000-m2 site and will comprise a 45,000-seat Stadium Arena for Dynamo Moscow, a 10,000-seat Arena Hall, a Retail and Entertainment complex, restaurants, parking and other facilities.
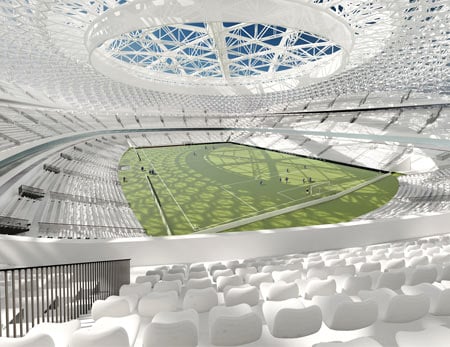
Erick van Egeraat and his Russian partner Mikhail Posokhin (Mosproekt-2) selected a team of Russian and internationally acclaimed consultants for this competition, including Bollinger + Grohmann structural engineers, Amsterdam ArenA Advisory, Artec Acoustic consultants and Illuminator lighting consultants. Erick van Egeraat’s design was chosen out of five international competitors, including NPS Tchoban Voss with gmp von Gerkan Marg und Partner, STD development with Interstudio, ABD with Perkins Eastman International, and Mosproekt 4 with Populous.
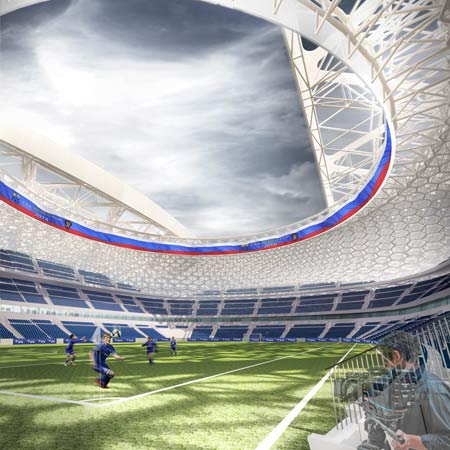
The final jury sitting was held on Monday 28 June 2010. The jury, consisting of international specialists and chaired by Yuri Luzhkov, Mayor of Moscow, Andrei Kostin, VTB Chairman and Alexander Avdeev, Minister of Culture of the Russian Federation, was unanimous in selecting Erick van Egeraat’s design. The jury especially praised the design for its ‘all-under-one-roof’ concept, providing a multifunctional mix of sports and cultural facilities all concentrated in and underneath the current stadium perimeter.
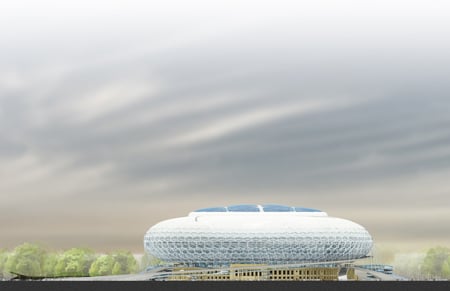
Other key characteristics of the winning proposal are:
- historic preservation: the two stadiums will be situated within the ring of the old stadium, preserving the perimeter façade of the existing arena and integrating it functionally and esthetically into the new proposal
- self sustaining business model: to be financially self sustaining VTB Arena Park will also host cultural and retail facilities. The mix of sports, culture and retail facilities creates profitable and vibrant activities 24 hours a day, 7 days a week, 365 days a year
- park preservation and enlargement: VTB Arena allows the existing park to be completely preserved as a public, green area. Parking facilities will be included underground, and horeca and sports training facilities will be included above ground, with the park continuing over the roof of these functions.
- full FIFA compliance soccer stadium: the complex is designed in full compliance with the FIFA regulations, allowing the stadium to play a significant role in Russia’s ambitions to host the 2018 FIFA world cup.
- transferium: the combination of retail, parking and metro next to the Leningradskiy Prospekt make the project an excellent transportation hub. This allows for all-year-round commercial exploitation of the parking facilities, and would help offloading the city’s congested roads.
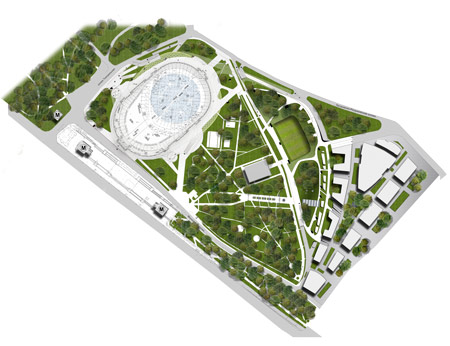
After a redevelopment according to this design proposal, VTB Arena Park will be better equipped than ever to be a welcoming destination to anyone living, working or visiting the city of Moscow.
“After the announcement of our winning design the jury presented their ambition for the site, acknowledging that this was the only design that achieved all objectives whilst respecting the park and the monumental value,” says Erick van Egeraat. “This challenging site embodies a great tradition which we must honour. It also holds all potential conflicts a city can offer. To resolve this, we proposed a design that embraces the history and context of the Dynamo stadium and the Petrovski Park and creates a contemporary icon of the 21st century of which the people of Moscow can be proud. A project that will provide diversity to the area and reinforce its identity.”
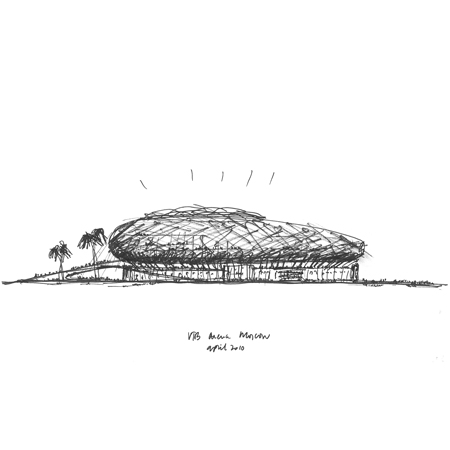
About the site
The Dynamo Moscow stadium is located at Petrovsky Park in the heart of Moscow, a site that has a rich history that goes back to the year 1782, when Catherina the Great ordered the construction of the Petrovski Palace. Over time, restaurants, terraces, concert pavillions and even a cinema studio were erected in the park, becoming a main Moscow cultural and entertainment get-away. The Dynamo stadium was inaugurated in 1928. In order to comply with contemporary international requirements, and to support Russia’s bid to host the 2018 FIFA World Cup, the Administration of the Stadium and VTB in 2010 organised the tender for the development and reconstruction of the Dynamo site.
See also:
.
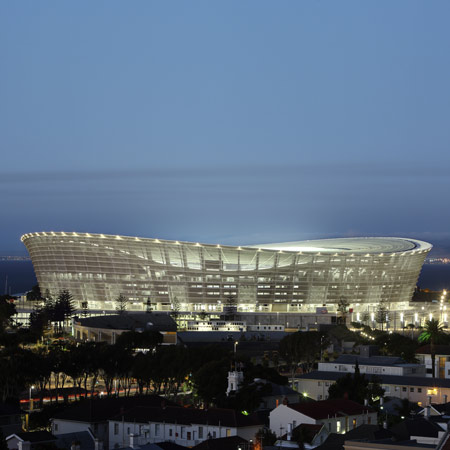 |
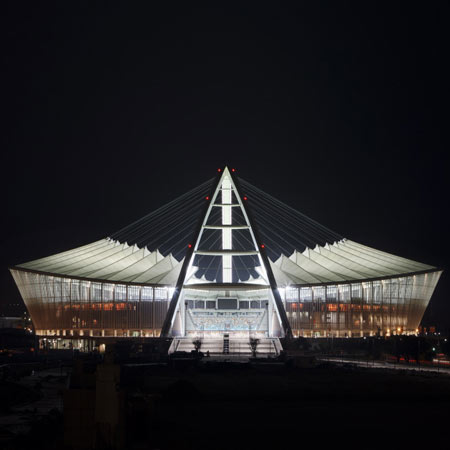 |
 |
| Green Point Stadium by GMP Architekten |
Moses Mabhida Stadium by GMP Architekten |
London 2012 stadium by HOK Sport |