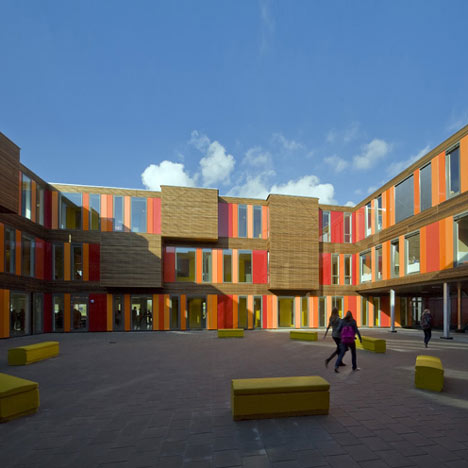
Het 4e Gymnasium by HVDN Architecten
Dutch practice HVDN architecten have completed this wood and aluminium-clad building to temporarily house a school in Amsterdam, the Netherlands.
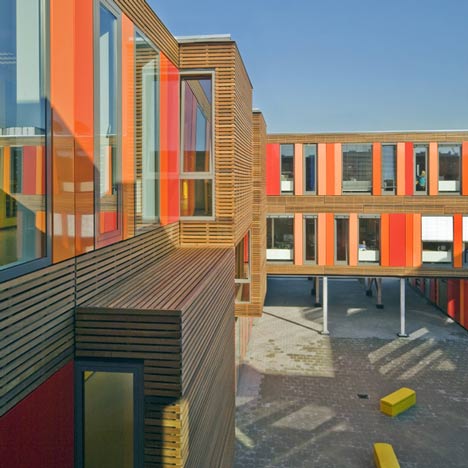
Called Het 4e Gymnasium, the modular building has a square plan constructed around an internal courtyard and features a wooden façade, interrupted by coloured aluminium panels.
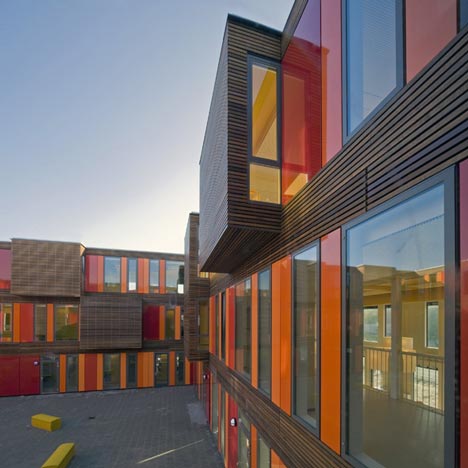
The courtyard is the heart of the school providing an easy circulation route between classrooms.
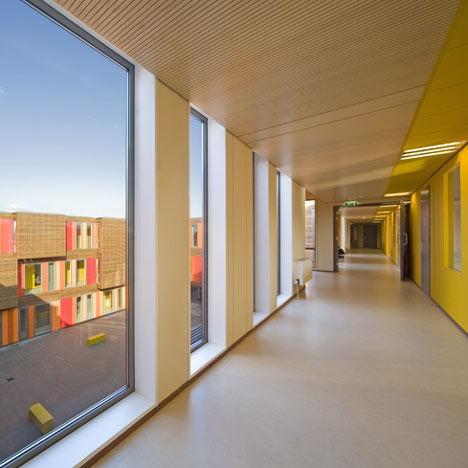
The modular construction method means it can be altered or moved to another location easily.
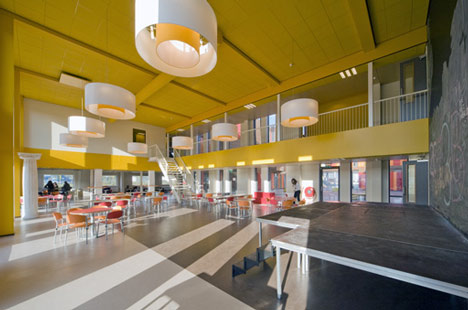
A permanent school is due for construction within the next five to ten years.
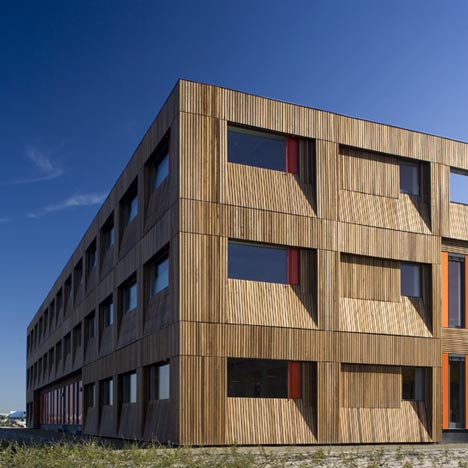
See more buildings for education in our Dezeen archive »
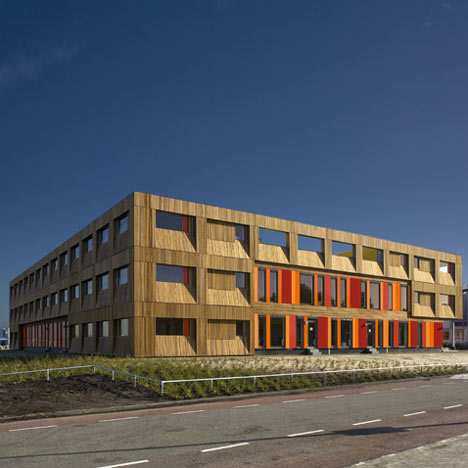
Photographs are by John Lewis Marshall.
The information that follows is from the architects:
het 4e gymnasium, amsterdam
education building houthavens
location
Until recently the area where the school is build was an open, undefined space with scattered placed industrial buildings. Meanwhile, due to problems with the development-zoning plan, the area is temporarily in use. By now it has changed into a lively spot, a “place to be” for the city with several restaurants, artist studios and student housing.
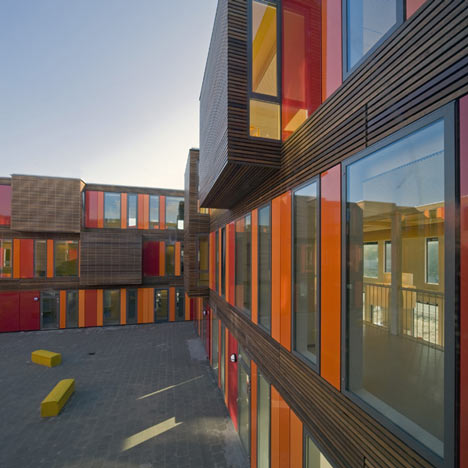
In 2007, it has been decided that the 4th Gymnasium will get a place in this new area that is called the Houthavens. However, it will take some years before the permanent school is built. Until that time, the coming five to ten years, an interim building will be used. To give the building the same qualities as the new housing estate, it is built in a modular system, in order to make it is possible to use it afterwards on several other places in Amsterdam.
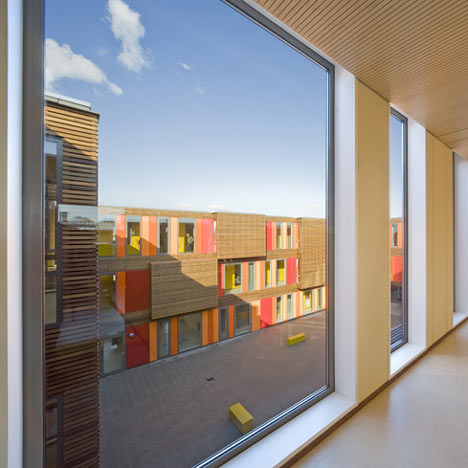
courtyard
To create an enclosed inner space in this open area, the program is situated around a court. The sport facilities with a gym and fitness are situated behind the education building. Besides the court, the 4th Gymnasium has an open schoolyard, a sport field and it can use the present beach. This way all the qualities of the Houthavens are very well used. The 4200 m2 building is besides the profession rooms provided with modern supplies, such as a media centre, an auditory and a large auditorium.
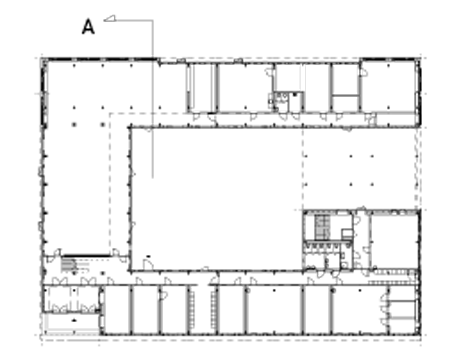
The court is the heart of the school. Both in the courtyard and in the circulation space, which is situated adjacent to the court, movement will take place during daytime. In the inner courtyard seats are made which makes the court an perfect sheltered spot for students to meet. The hallways around the court are used to go from one classroom to another. Much attention has been given to the charisma of this circulation space. This space is made very transparent and provided with bay-windows with study spots and sitting areas where students and professors can study or work quietly.
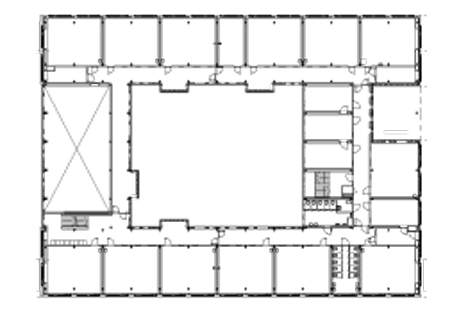
character
The facade has two effects that intensify the character of the building. The plinth is made of flat, coloured aluminium panels and continuously follows through into the facade of the courtyard; the plinth as a foretoken of the colour explosion in the court. The wooden facade has been developed more spatially and in depth and gives the building plasticity. This expressive modular built facade is hard to distinguish from a traditional facade because of a number of innovations, which prevents the monotonous picture of piled up units.
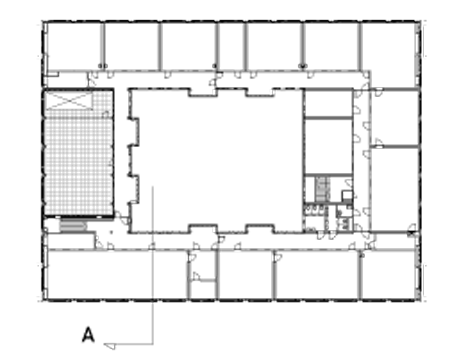
By choosing a relative deep outside facade, it was possible to bring on relief. Under the frame, the facade withdraws 20 cm through which the image of two piled up arcades is created. Also the seams between the modules are hidden; the wooden front parts are built from narrow planks, which are placed vertically and on small distance from each other.

Click above for larger image
Through the number of artificial seams that arises, the real seams become invisible. At the plinth and the facade of the courtyard, the seams are hidden behind the rhythmic placed coloured aluminium boards of different widths. These creative solutions give the school a permanent and nevertheless dynamic charisma: the solution as the strength of the design.
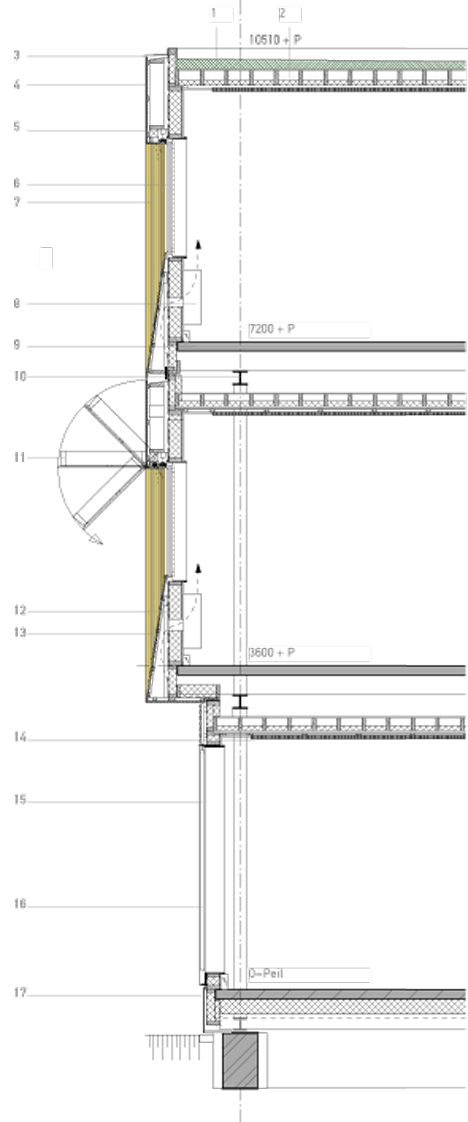
Click above for larger image
movable
4e the gymnasium shows that modular building has gone through a large development the past couple of years. It is no longer a synonym to uniformity. The school has both on technically and aesthetic area qualities and a level of finishing which is similar to permanent traditional construction. At the same time the building is very flexible in several aspects. It is movable and can be used where is necessary the coming years. And because of the modular construction it can change easily with changing of the user’s wishes as a result of which the life span of the building is extended.
project information
Design: HVDN architecten
address: gevleweg, amsterdam
design team: albert herder, arie van der neut, stijn de jongh
project team: albert herder, pascal bemelmans, nils van ipenburg, jan-pieter penders
architectural engineering: jean-marc saurer
cliënt: stadsdeel westerpark amsterdam, esprit-scholengroep, gemeente amsterdam dmo
contractor: ursum bouwgroep bv, Wognum
design-completion: 2008
building costs: € 4.500.000,
See also:
.
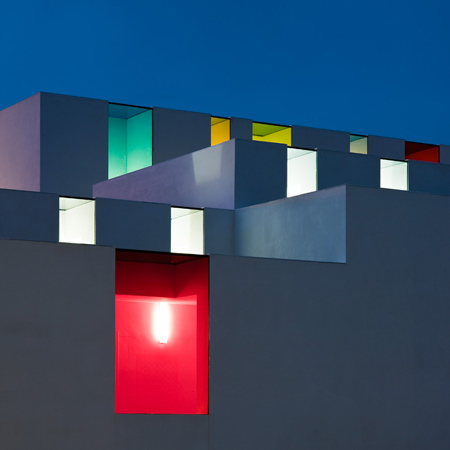 |
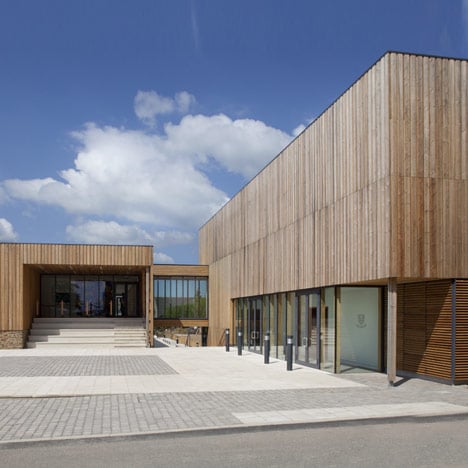 |
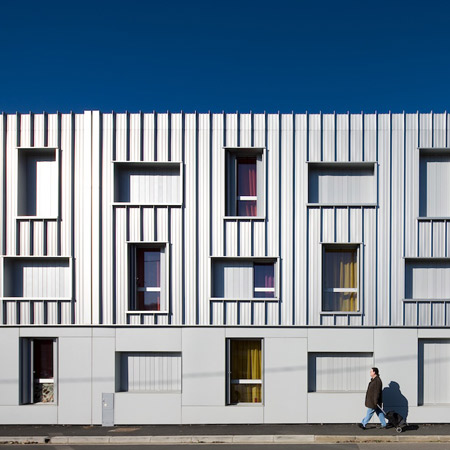 |
| Educational Centre by Alejandro Muñoz Miranda | West Buckland School by Rundell Associates | Les Lauréades by Lanoire & Courrian |