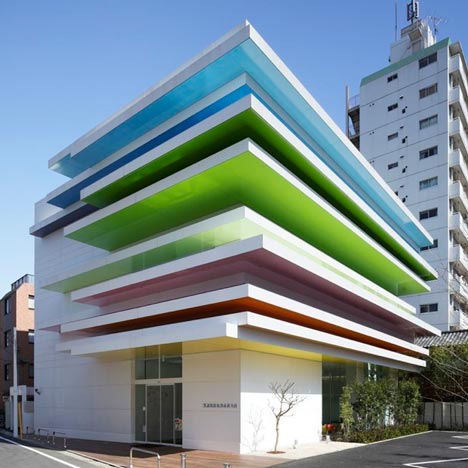
Sugamo Shinkin Bank by Emmanuelle Moureaux
Horizontal layers of colour protrude out from the facade of this bank branch in Tokyo by Tokyo-based French architect Emmanuelle Moureaux.
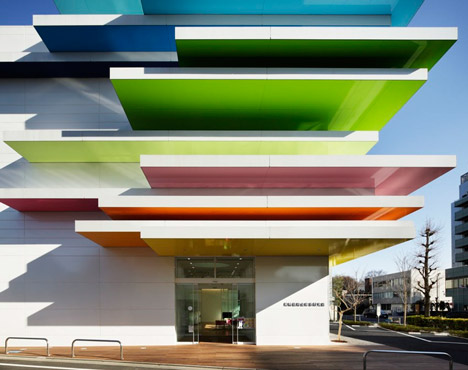
By night each of the twelve colour bands of the Sugamo Shinkin Bank are brightly illuminated.
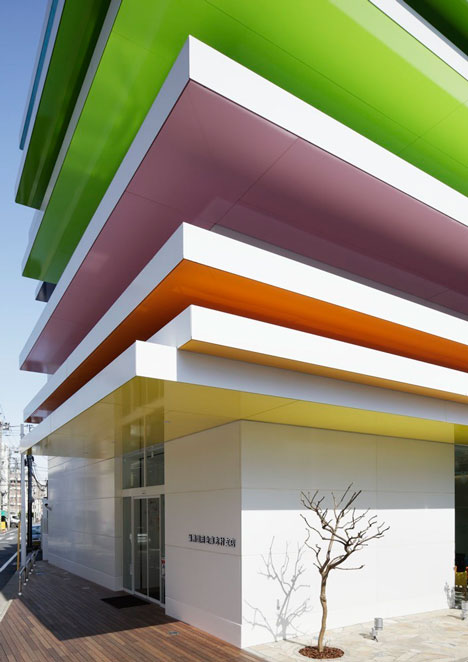
Three wide light-wells punctuate the interior of the building, which is furnished with coloured furniture and dandelion motif graphics.
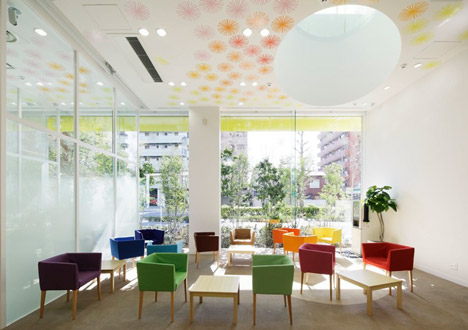
Photography is by Nacasa & Partners Inc.
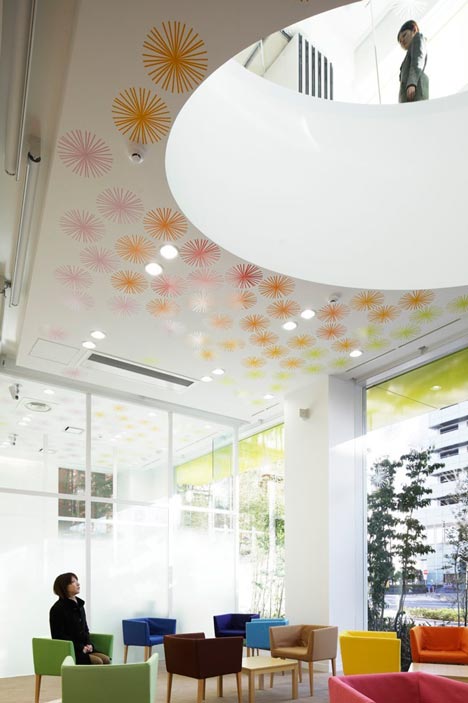
More Japanese architecture on Dezeen »

The following information is from the architects:
Sugamo Shinkin Bank / Shimura branch - open 2011/3
Client: Sugamo Shinkin Bank
Concept: Rainbow mille-feuille
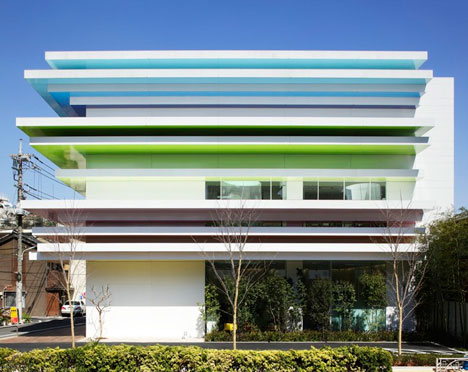
Sugamo Shinkin Bank is a credit union that strives to provide first-rate hospitality to its customers in accordance with its motto: “we take pleasure in serving happy customers.”
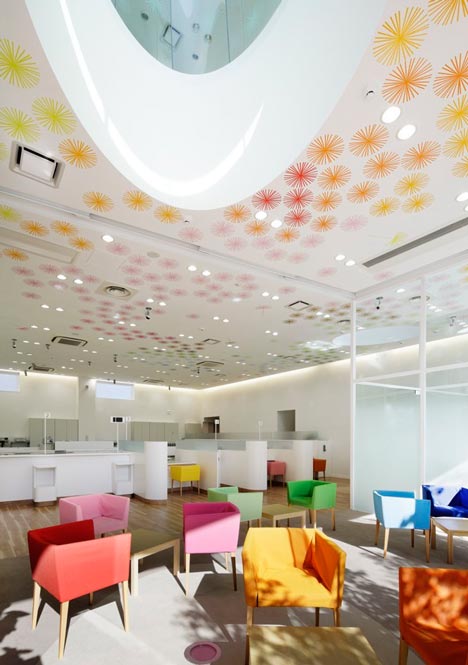
Having completed the design for branch outlets of Sugamo Shinkin Bank located in Tokiwadai and Niiza, we were also commissioned to handle the architectural and interior design for its newly rebuilt branch in Shimura. For this project, we sought to create a refreshing atmosphere with a palpable sense of nature based on an open sky motif.
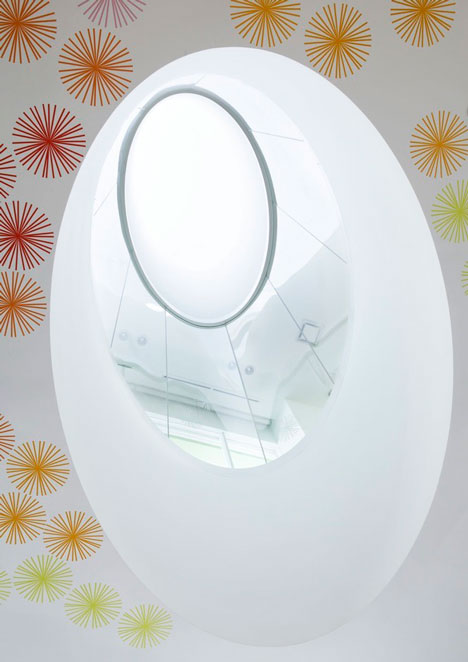
12 layers of color
A rainbow-like stack of coloured layers,
peeking out from the façade
to welcome visitors.
Reflected onto the white surfaces,
these colours leave a faint trace over it,
creating a warm, gentle feeling.
At night, the colored layers are faintly illuminated.
The illumination varies according to the season and time of day,
conjuring up myriad landscapes.
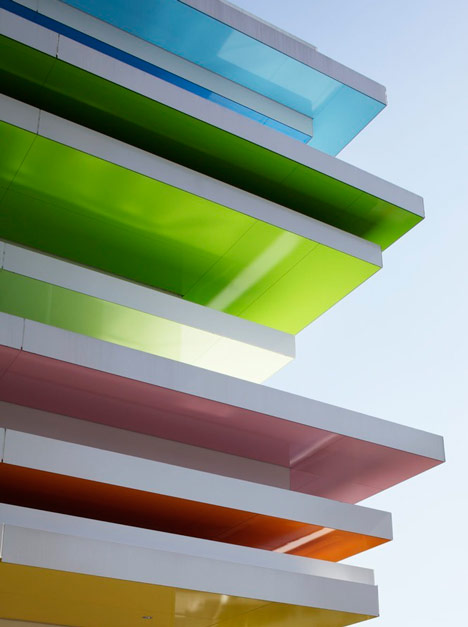
A piece of the sky
Upon entering the building, three elliptical skylights bathe the interior in a soft light. Visitors spontaneously look up to see a cut-out piece of the sky that invites them to gaze languidly at it. The open sky and sensation of openness prompts you to take deep breaths, refreshing your body from within.
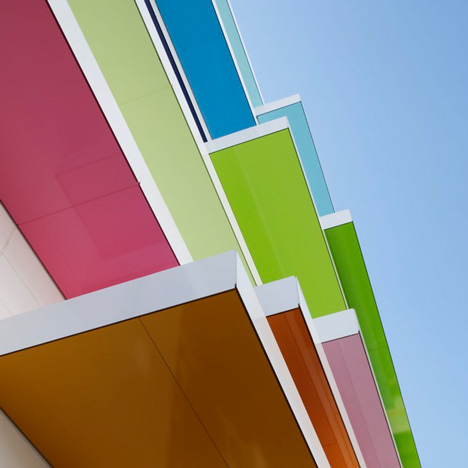
Fuzzy puffs
The ceiling is adorned with dandelion puff motifs that seem to float and drift through the air. In Europe, there is a long and cherished custom of blowing on one of these fuzzy balls while secretly making a wish. Bits of fluffy down gently dance and frolic in the air, carried by the wind.
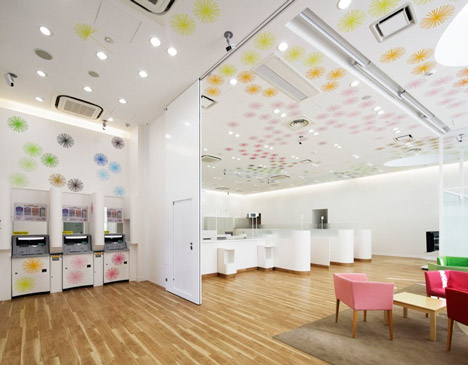
ATMs, teller windows, consultation booths and an open space laid out with chairs in 14 different colours are located on the first floor.
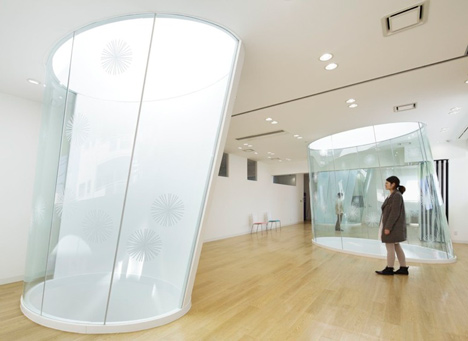
The second storey houses offices, meeting rooms and a cafeteria, while the third floor is reserved for the staff changing rooms.
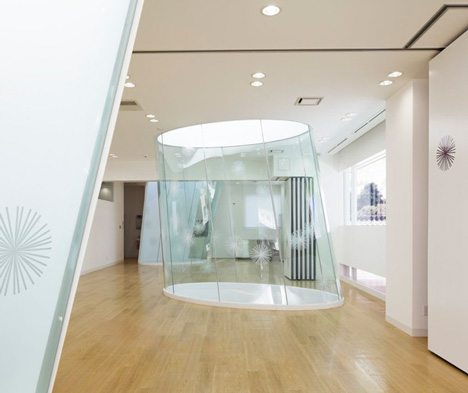
Three long glass airwells thread through the first and second levels of the building, flooding the interior with natural light as well as “blowing” air through it.
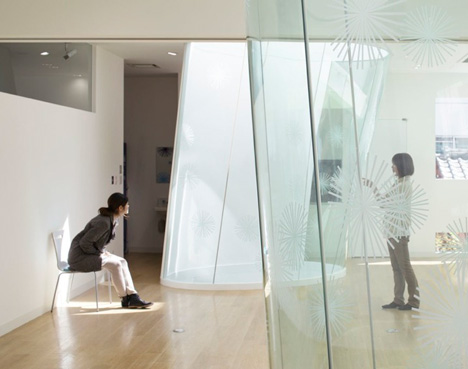
Credits
Architecture: emmanuelle moureaux architecture + design
Space Design/Sign Design: emmanuelle moureaux architecture + design
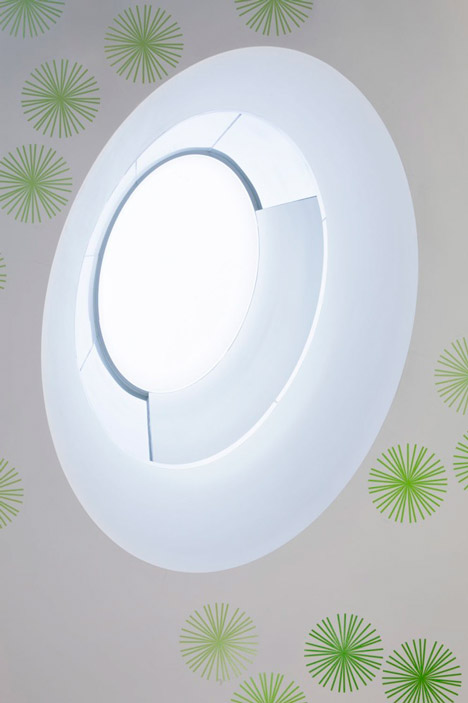
Project Outline
Location: 1-17-15 Azusawa Itabashi-ku, Tokyo 174-0051 Japan
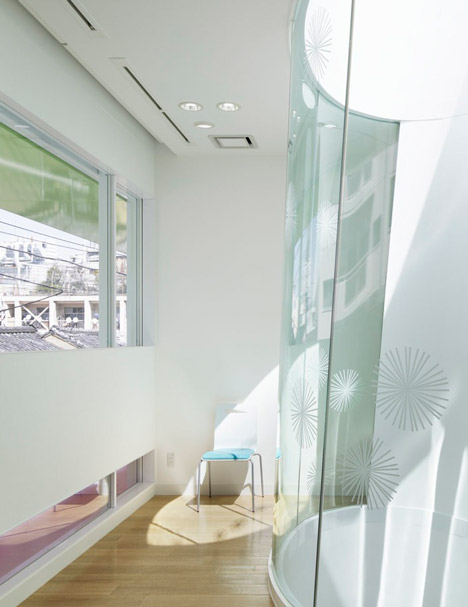
Use: Bank Office
Structure: Steel Structure
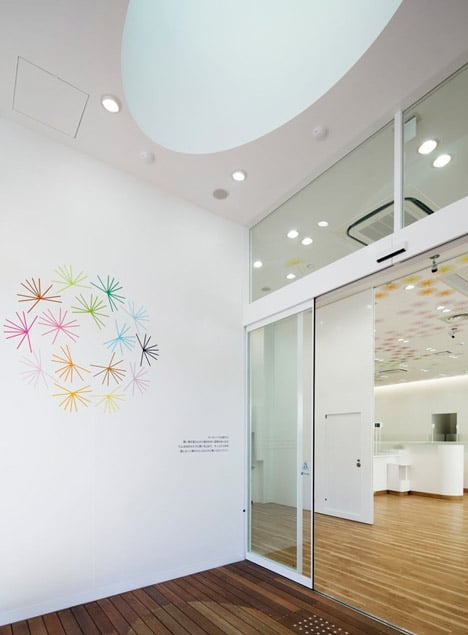
Site Area: 762.53m2
Floor Area: 699.67m2 (1F/329.10m2 2F/312.56m2 3F/58.00 m2)
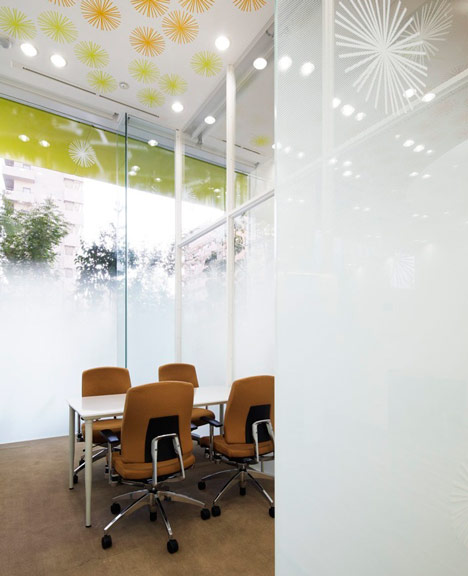
Design Period: January 2010 - June 2010
Construction Period: July 2010 - February 2011
Open: March 18, 2011
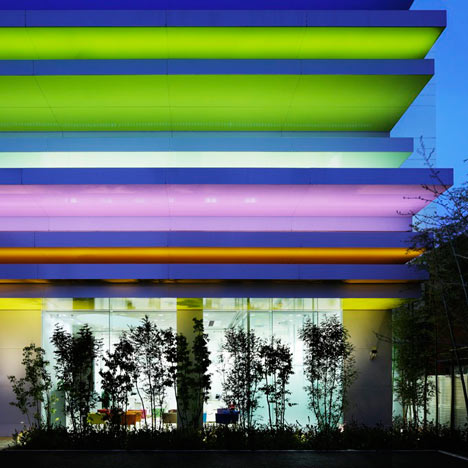
Material Information
Exterior Finish: Aluminum plate Fluoro-resin paint finish
External floor: deck
Floor: carpet, vinyl flooring
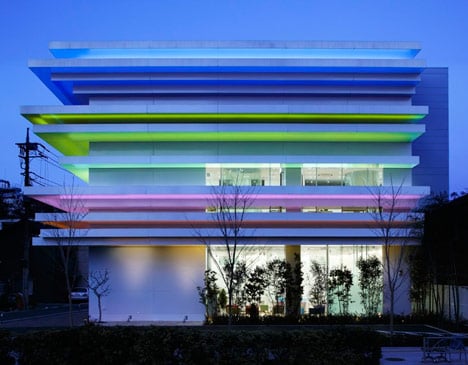
Wall: PVC Film + adhesives coloured films
Ceiling: AEP paint + adhesives coloured films
Lighting: base down lights, base lights, Bracket
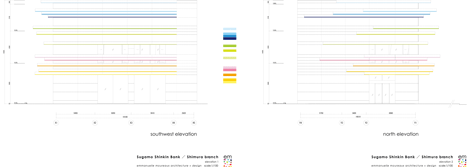
Click above for larger image
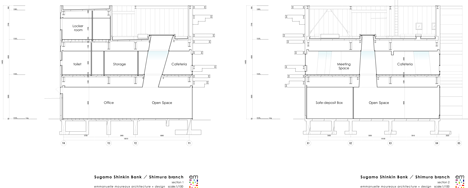
Click above for larger image

Click above for larger image