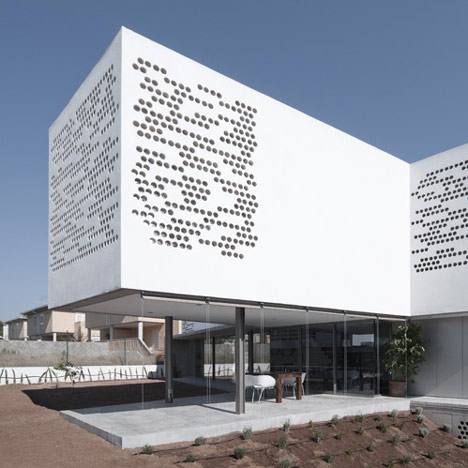
Jhouse by BBLab Arquitectos
The façade of this house in Valencia by Spanish architects BBLab Arquitectos is punctured with a pattern of circular holes.
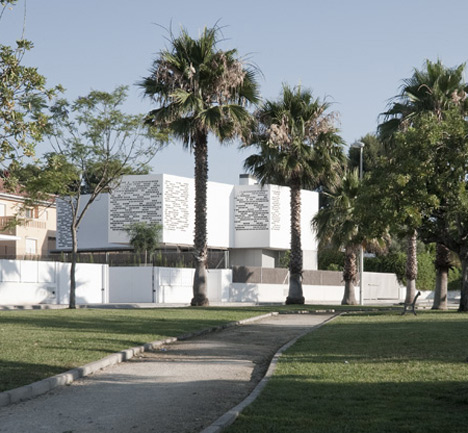
The garden-facing elevations of Jhouse are glazed from floor to ceiling on the ground floor.
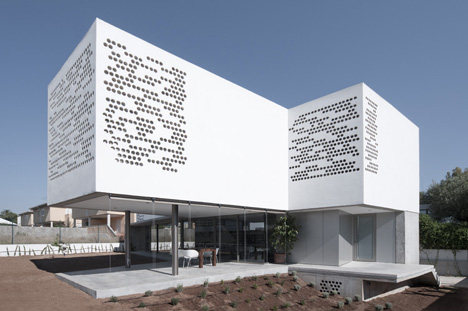
An internal iron staircase connecting the ground and first floors appears solid in profile but has no risers, so it appears lighter when viewed straight-on.
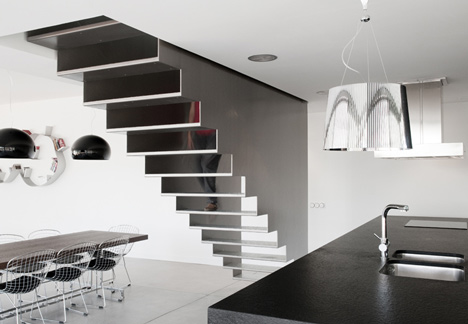
More stories about houses on Dezeen »
More projects in Spain on Dezeen »
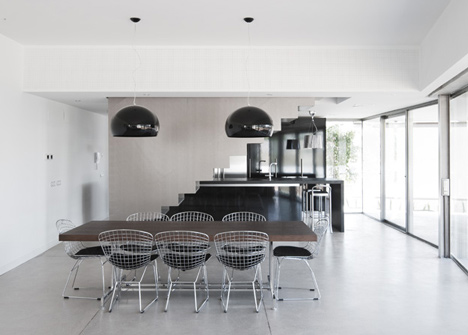
Photography is by Ricardo Espinoza.
The following is from the architects:
J HOUSE, a “wrapping” for everyday life.
How to combine an adequate privacy together with a straight relationship with the outdoor space in a small urban plot? How to enhance the spatial experience in a reduced residential program?
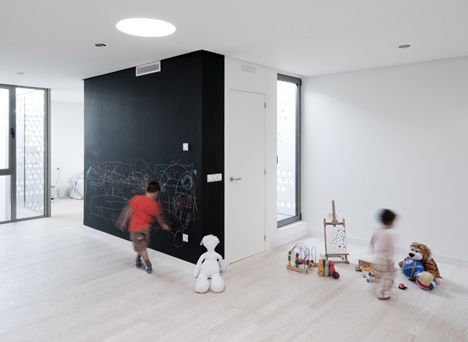
The building section articulates the public and private areas of the house. On the one hand, the sunny, open and transparent ground floor dissolves into the garden, whereas on the other hand a secretive, cagey and bright first floor introduces a more nuanced interior-exterior relationship. Here, the desired privacy is achieved by several patios enclosed by round-shaped lattice walls that allow seeing without being seen, and help to regulate the intense light of Valencia.
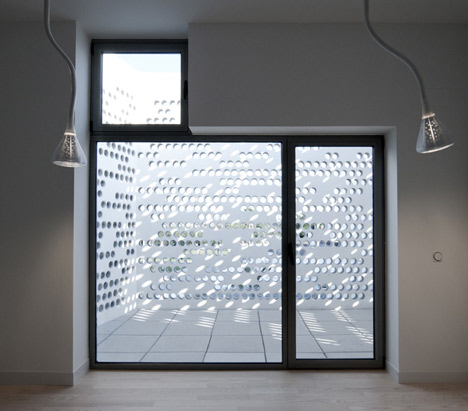
The hanging iron staircase acts as “transitional” device between the two floors. The spatial layout on both levels seeks to achieve further visual depth by constructing several interior-exterior sequences.
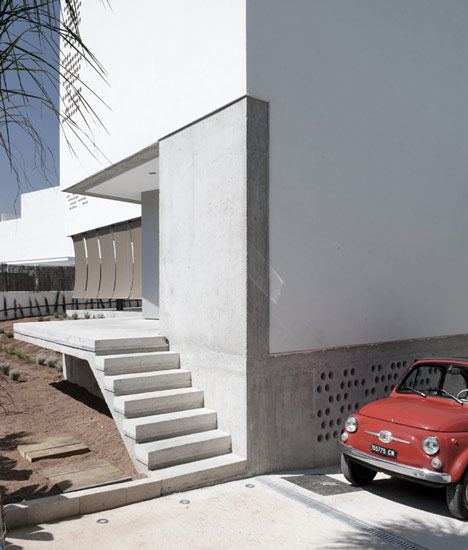
This is the project of a house characterized by its topological qualities rather than by its functional ones. The distinct and qualified spaces allow their residents to enjoy everyday experiences.
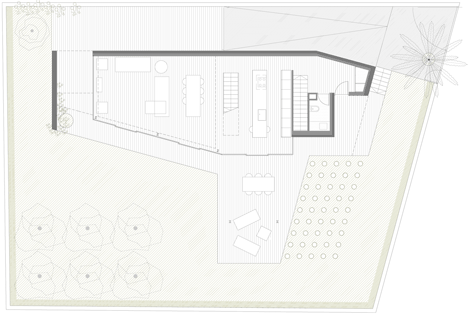
Data
Architects
(Design, Detailed Design and Site Management)
Ana Bonet Miró
Luca Brunelli
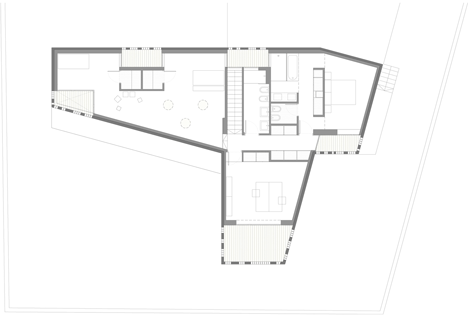
Team
Jean-Baptiste Joye
Carla de Prada
Juan Lobato
Enrique Lopéz (Quantity Surveyor, Site Security and Management)
External Consultants
Structural engineer: Jesús Egea
Services: Maria Ángeles González
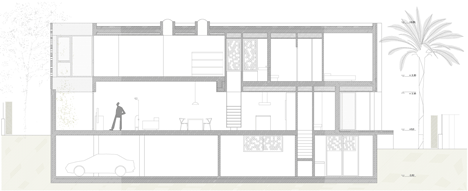
Date: 2006 – 2010
Location: Rocaford, Valencia, Spain
Client: J. B. Miró
Gross surface: 353 m2
Building cost: 375.000 €
Characteristics of work: Private residence