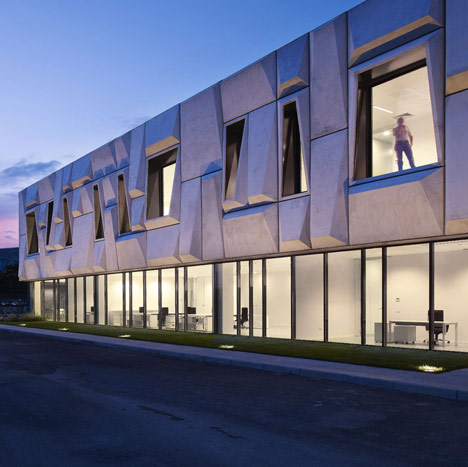
Office Building and Logistic Centre by Modostudio
The top floor of this office block in Italy by architects Modostudio is screened by faceted concrete panels that resemble Inca stonework.
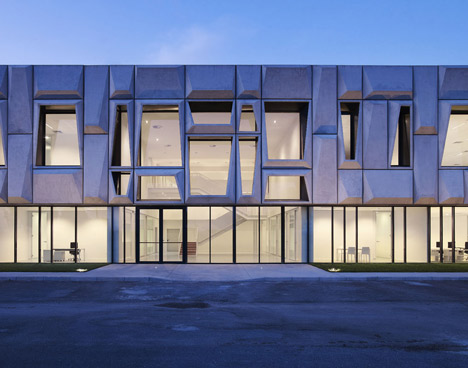
Accomodating the headquarters for fashion retailer Giorgia & Johns, the two-storey building provides clothing storage, a showroom and offices.
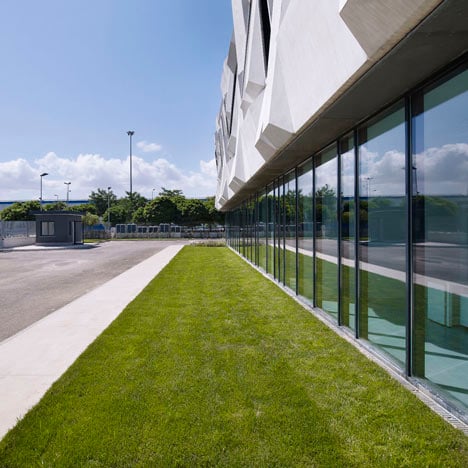
The ground floor has a glazed curtain wall, in contrast to the heavy precast cladding on the upper floor.
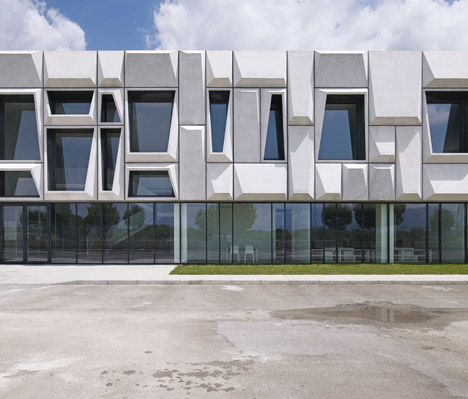
Glass partitions across the interior of the building allow natural light to filter through every office.
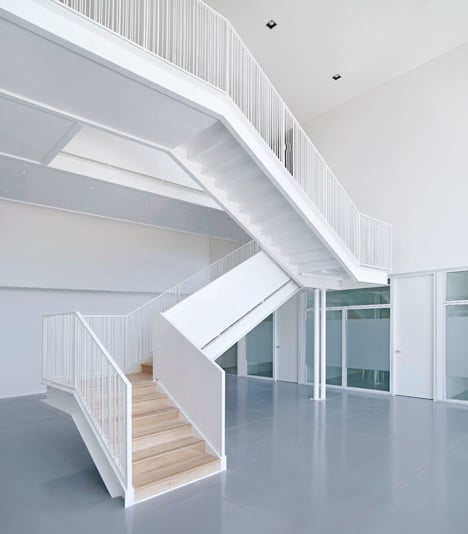
Photography is by Julien Lanoo.
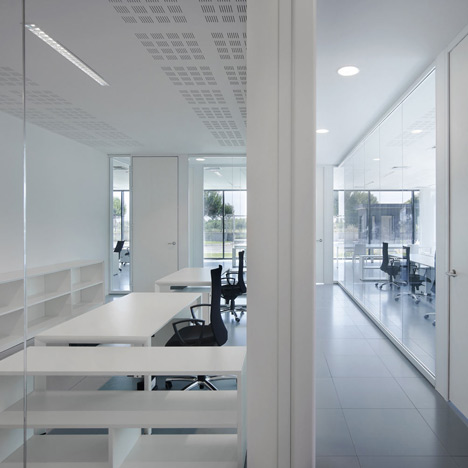
See all of our stories featuring Julien Lanoo’s photographs »
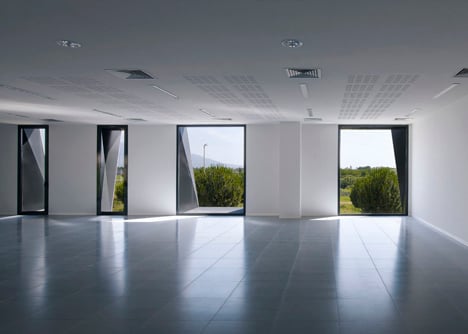
Here are some more details from Modostudio:
Office building and logistic center
The project is located in a strategic industrial area, well connected with the main highway which bring traffic from the north to the south part of Italy. The site area is highly visible from the highway, and the client requests were to create a very strong and recognazible facade. The project, even in its extreme simplicity composition, aims to transmit the values of innovation, comfort, technology, relax and brand representation. Due to that, the facade represents the image of the building. It covers over 2000 sqm of company offices on two storeys.
The offices are located in the south part of the building along the short side of the building. All the offices are faced towards the Vesuvio Vulcan and they are on two storeys. The first storey hosts the main entrance hall which is located in a baricentric area. The main hall brings employees and clients to the other departments of the office: marketing, administration, design, product, retail, direction and the showroom.
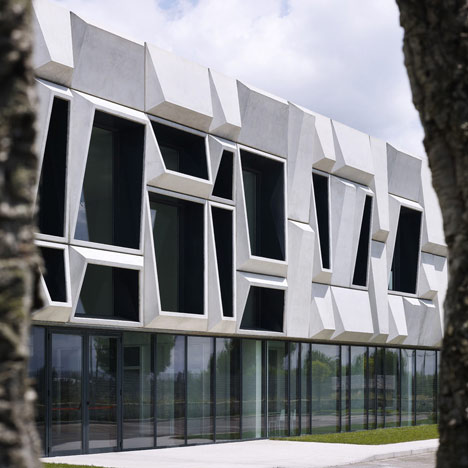
The offices are designed in order to guarantee the best flexibility. Floating floors and modular lights are able to give the possibility to modify the interior layout of the work places and of the vertical partitions. Most of the vertical partitions will be made of structural glass with the aim to improve the natural light inside the building. The neutral and light colors of the interior materials will give a very relaxing atmosphere. From the office windows employees will be able to experience a beautiful view of the Vesuvio vulcain, thanks to the visual study during the design phase.
The offices will be directly connected through doors with the logistic area of 11.500 sqm. The logistics area will be able to store all the products (clothes and accessories) of the company which ownes more than 100 showrooms in Italy and Europe. The logistic area is divided in nine different areas, each of one will host particular products. These areas have got loading and unloading gates on both sides. All around the building the parking areas allow to host more than 70 cars and trucks.
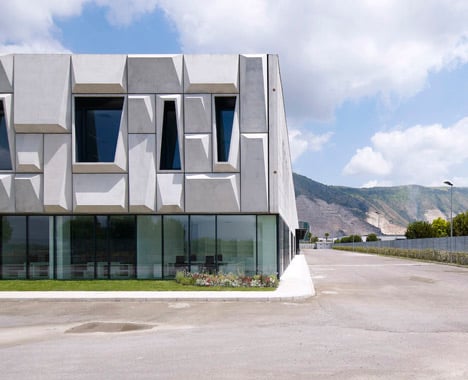
Regarding the materials, due to the fact that the structure and the main envelope was made of precast concrete, we designed the main façade with the idea of push at the extreme value the use of the concrete. Reinforced concrete panels with a rhomboidal pattern in different sizes characterizes the main facade. These concrete panels are fixed to the main structural façade through a steel frame system. The panels are of 4 different sizes. The position and the rotation of the panels give to the facade a various image. The windows are realized opening a side of the panels which are connected with the main structural envelope through metal sheet plates.
The main façade, will be realized with these particular panels on the first floor, and on the ground floor the façade will be realized in a continuous glass curtain wall. The glass will have a strong low emission value able to give the best comfort inside the office. The facade will be visible during the day and during the night with appropriate light effects.
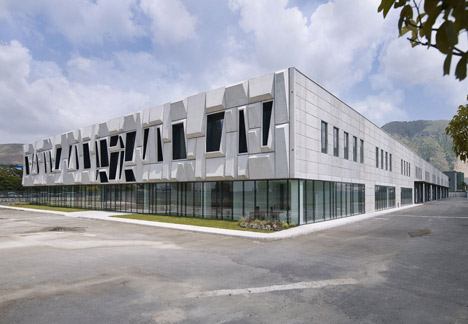
All the other side of the building will be made by a precast concrete panel with a vertical texture. The loading and unloading gates will be covered with a metal roof totally integrated in the precast concrete structure. The roof will host a photovoltaic plant of 550Kw powered.
Location: Nola, Italy
Client: Giorgia & Johns Spa
Type: Private commission - Preliminary, final design, tender drawings, site supervision | under construction
Building area: 13.760 sqm - offices 2.260 sqm - logistics and laboratories 11.500 sqm
Site area: 20.235 sqm
Building cost: € 5.500.000,00
Year: 2008-2011
Consultants: engineering and coordination; Studio Visone & associati
Contractor: Edilizia Cinquestelle + Canova Prefabbricati
Lighting Systems: iGuzzini Spa.