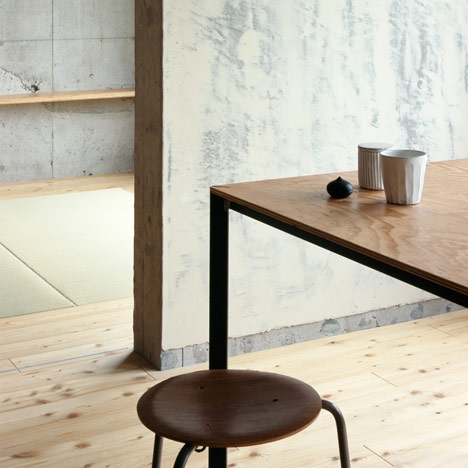
Setagaya Flat by Naruse Inokuma Architects
Unfinished plywood and cement smeared over concrete give a renovated Tokyo apartment the appearance of an elegant building site.
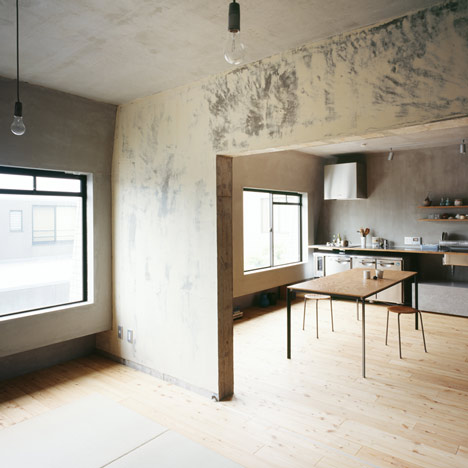
Japanese architects Naruse Inokuma tore away wallpaper and applied additional layers of cement and putty to create a mottled surface over the exposed concrete.
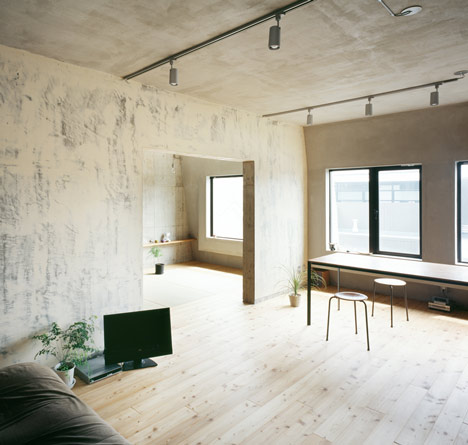
Sliding doors between the rooms of the Setagaya Flat are made from larch plywood and could be mistaken for construction hoarding.
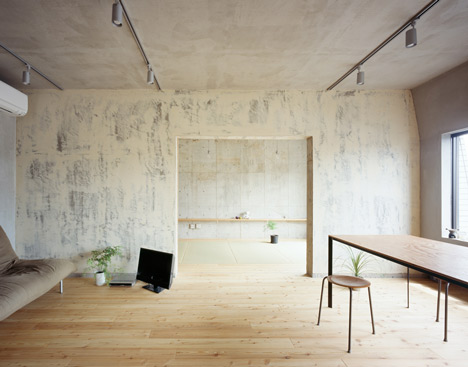
The rooms have new plywood floors and are minimally furnished.
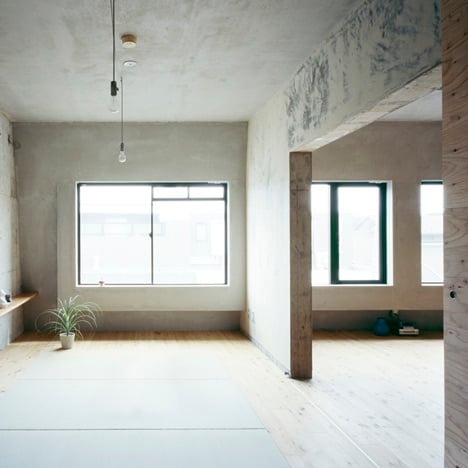
Dezeen has featured a few projects from Naruse Inokuma Architects in the past, including an installation of forest scenery - click here to see all our projects about Naruse Inokuma.
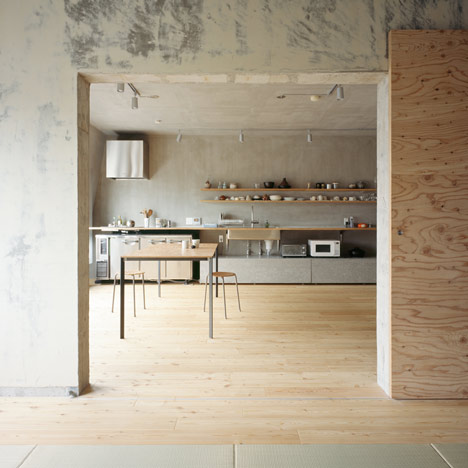
Another recent project to feature unfinished walls is a Paris cafe filled with scientific apparatus - see the story here.

Photography is by Masao Nishikawa.
Here are some more details from Naruse Inokuma Architects:
Setagaya Flat
This is an interior project of an apartment house built with box frame construction. The flat has favorable circumstances, a largish plan and location where third floor in category 1 low-rise exclusive residential district. But, on the other hand, there is difficulty that hardly modifies walls.
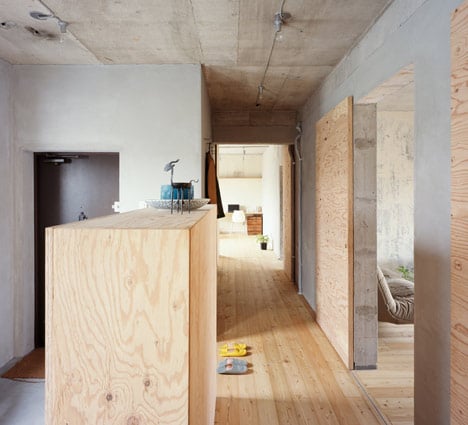
So we made elaborative adjustment for whole elements except the wall to create an expanse of space while using existing wall.
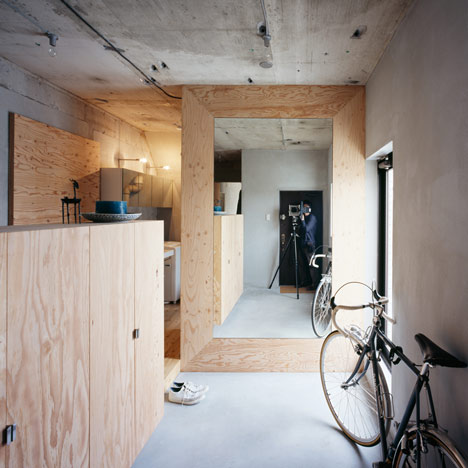
To be concrete, leaving a plan structure that organized by long corridor on the north side of the flat and rooms access from the corridor as it is, put dramatic finishing on one facade of each room and arranged a kitchen, display shelf and countertop by layer.
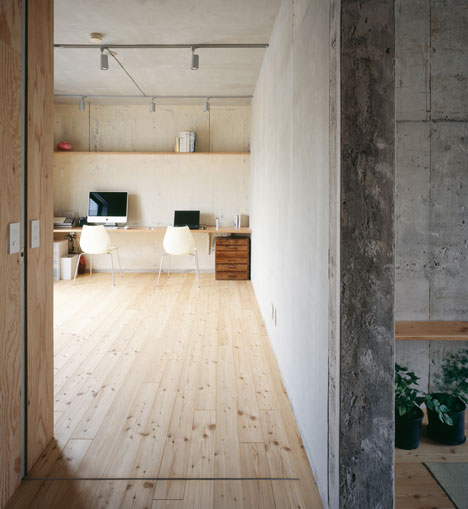
In a living room, those elements seem overlapped, and that makes a space more dynamic.
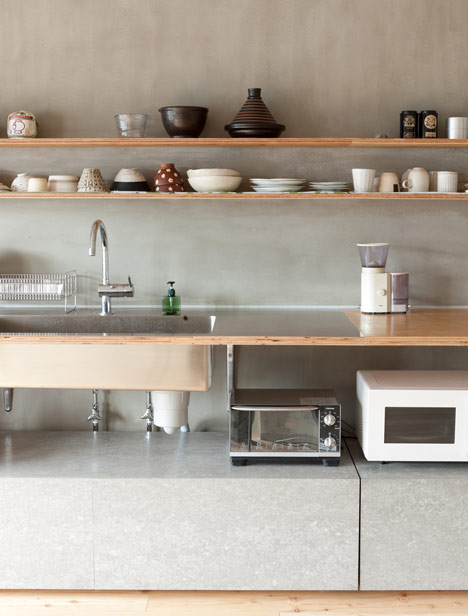
Four different finishing materials used; exposed concrete, cement rendering, putty with clear coating, and larch plywood. Exposed concrete is old skeleton and larch plywood is new. But cement rendering and putty, actually appeared on the wall after taking off wallpaper, and. we overlay cement and putty on them. By frequently using intermediate material, which is new but from old element, remarkable interior is realized. Here, old building fit in new well and age-old beauty remain.