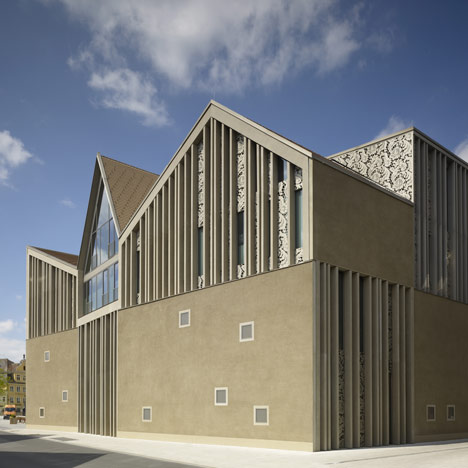
Elsbethen Site by Trint + Kreuder d.n.a
A veil of metal lace screened by thin concrete piers clads an extension to a baroque theatre and an adjacent commercial block in Germany.
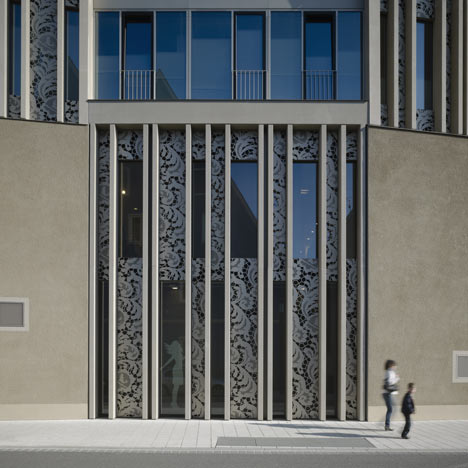
German architects Trint + Kreuder d.n.a designed the extension to Landestheater Schwaben, the commercial building and a medical centre on the Elsbethen Site in the Bavarian town of Memmingen.
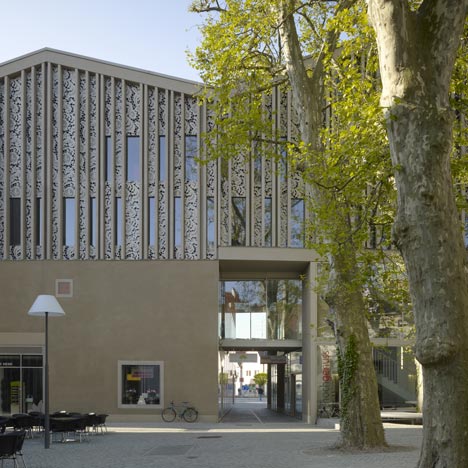
A mixture of both steep and shallow gables frame the roofs of each of the three buildings.
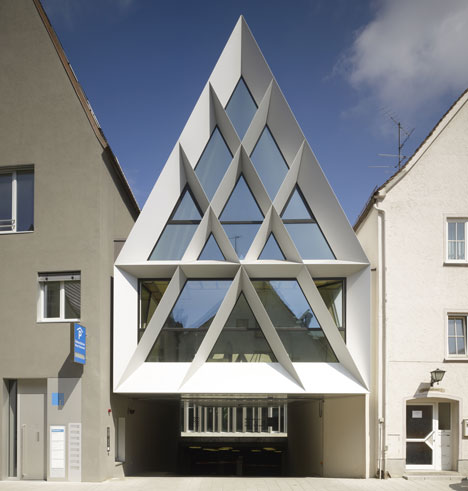
The theatre extension provides circulation, workshops, rehearsal areas and administrative facilities for the historic theatre, as well as a restaurant which spills out onto a secluded square.
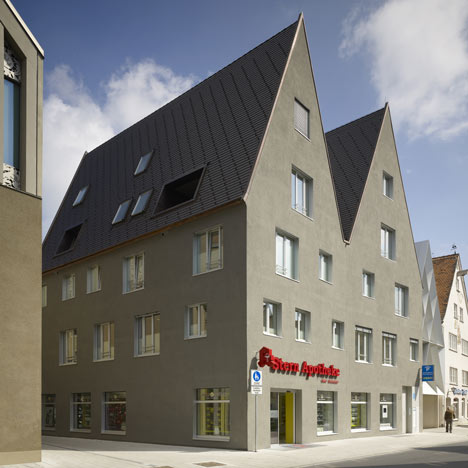
The commercial block contains offices, cafes and shops.
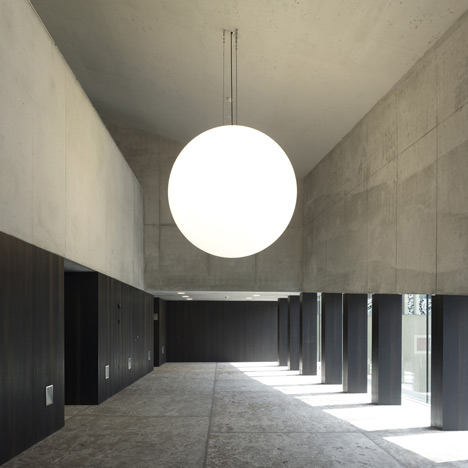
Beside the health centre, diagonal metal beams cover the glass face of a gable that shelters the entrance to an underground car park.
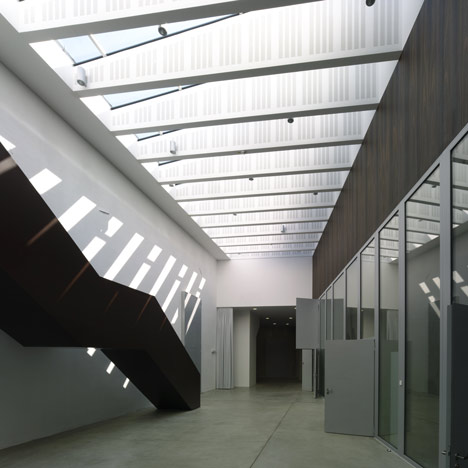
We also recently featured a town hall in a medieval German village - click here to here all our stories about projects in Germany.
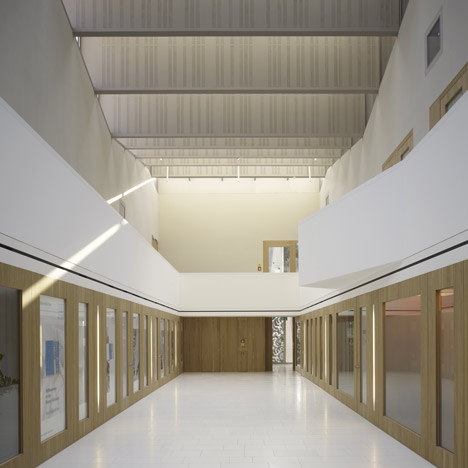
Photography is by Christian Richters, apart from where otherwise stated.
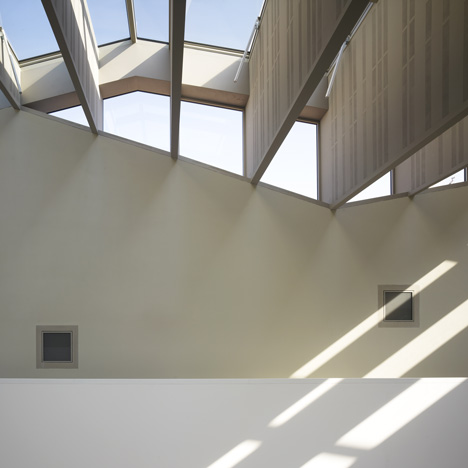
Here's some more information from the architects:
Elsbethen Site
Following the recent historical renovation of the market place and wine market in the northern and central part of Memmingen’s historic district, the Elsbethen area has now been restored. Extensive redevelopment of this area in the south of the old town and its characteristic Schrannenplatz will furnish this space with the vibrancy that will once again provide the neighbourhood with the urban impetus it needs.
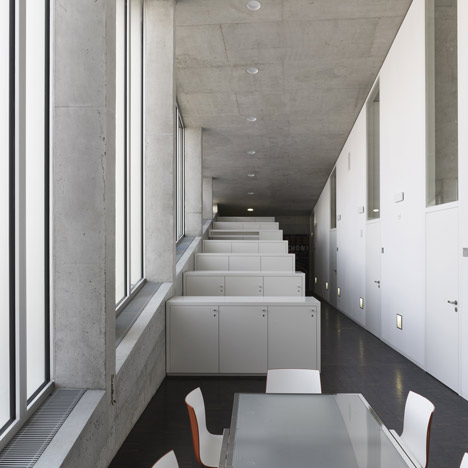
Urban repairs at Schrannenplatz
The Medieval Schrannenplatz, site of the historic corn exchange, used to be much smaller. It was bounded by the main winterer corn exchange (Winterschranne) and by the summer corn exchange/barley store (Sommerschranne/Gerstenstadl) and the grain store (Haberhaus). Since the demolition of the Winterschranne in the early 1950s all attempts to transform the square into a dynamic urban space have been unsuccessful – the resulting space’s physical dimensions were too vast, its edges too diverse and the area’s functions too unattractive.
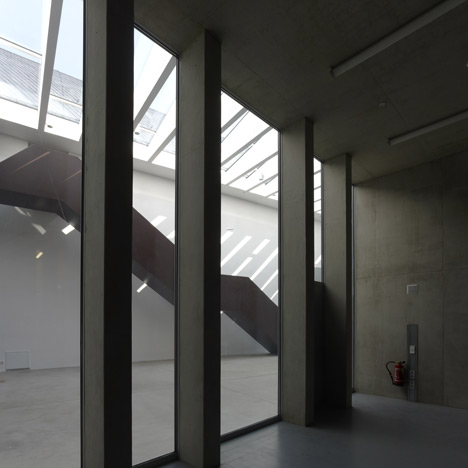
The demolition works that saw off the problematic 1960s buildings on the north-eastern edge of the square as well as parts of Lindenstraße helped to define a clear eastern edge to the square, which now forms the counterpart to the historic blue house on the corner of Hirschgasse. The buildings forming the square’s new perimeter acknowledge the scale of the Medieval buildings. The two-storey double facades of the ‘Neue Schranne’ building, with its side-gabled composition of facades and roof elevations, tie in with the scale of their historical surroundings.
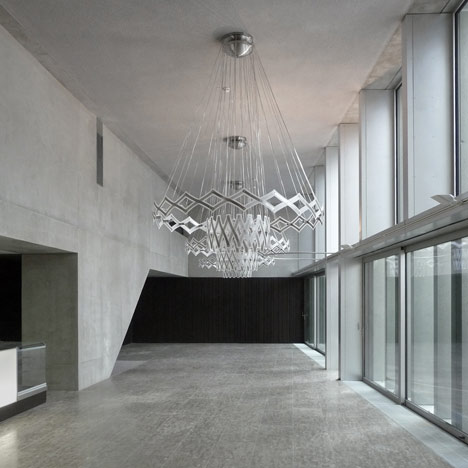
Above photo is by Trint + Kreuder d.n.a
Gables facing Lindentorstraße add drama
The gable-shaped rooflines of the new offices and commercial buildings along Lindentorstraße present themselves as a dramatic counterpart to the Medieval forward-facing gables. This is achieved with three different reinterpretations: a representative continuation of the square’s elevation, a steep double gable, and a sculptural metal plaque in the form of the ‘Neue Schmiede’, the new forge, above the entrance to the underground car park.
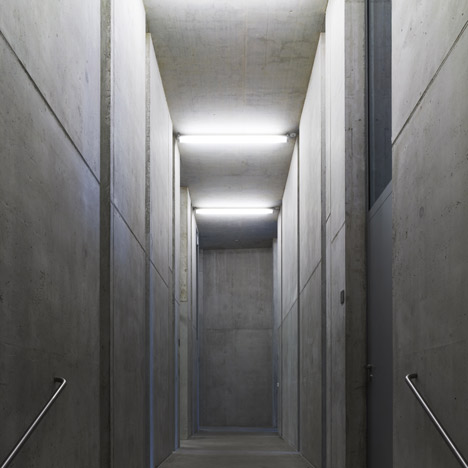
Elsbethenhof within the urban fabric
The convent of the Order of Saint Augustine to the north of Schrannenplatz was founded in the 13th century. After the convent’s closure in the 16th century, its courtyard became the hub of young life as it served as the Elsbethenschule’s schoolyard. Not until the school’s relocation some 15 years ago did it lose its significance as a characteristic urban space, and was subsequently neglected as a backyard to the surrounding commercial properties. This space, which once sheltered nuns and schoolchildren from the hustle and bustle of everyday life, has once again become a contemplative place for slowing down. A moderate provision of new functions – the theatre restaurant and a health food shop – offers ample reason to visit the courtyard. New access routes to Schrannenplatz and the theatre courtyard ensure its appealing integration into the urban fabric. Here most of all, at the interface of theatre courtyard and Schrannenplatz, the project’s indulgence in ‘luxury’ becomes evident. It is the luxury of building the kinds of streets and squares that have evolved from picturesque Medieval roots and which are no longer a feature of modern urban planning.
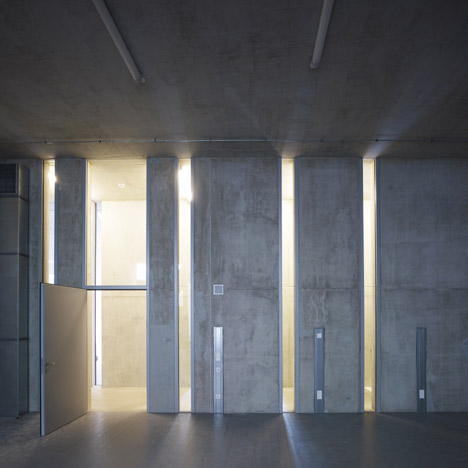
Commercial buildings on Schrannenplatz
The ‘Neue Schranne‘ building has the difficult task of restoring character to Schrannenplatz after the disappearance of the historical grain stores as well as a number of recent architectural impositions. This has been achieved by subtle means; to begin with it allows the square much more space than ever before, and then contains it in the right place by restricting the width of Lindentorstraße. Additionally, the ‘gable’ of the roof restaurant provides an important accent in the square. It helps to centre the space for the first time when seen from the south and from the Frauenkirche.
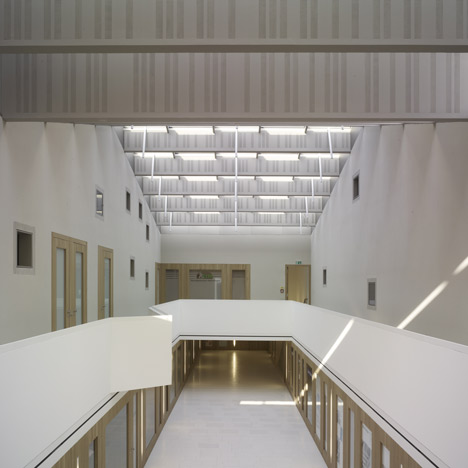
The ‘Neue Schranne’ facade – a modern composition of traditional architectural elements, contemporary rhythm and vernacular visual quality
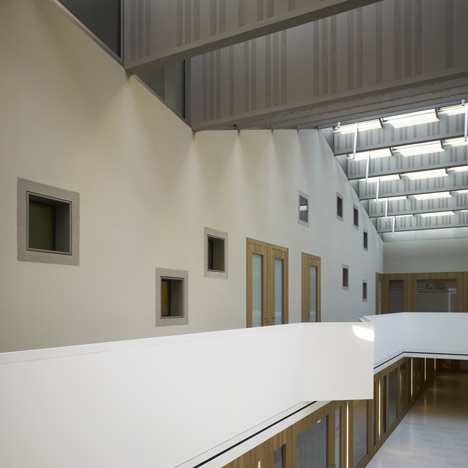
The underlying concept for the facades is based on the traditional double facades with side-gabled elevations found in Medieval dwellings whose elevations consist of facade and roof in equal parts. This double aspect leads to a composition of facades which alternates between muted stucco areas, large shop windows and areas that are structured by means of vertical concrete stelae, arranged in an abstract rhythm.
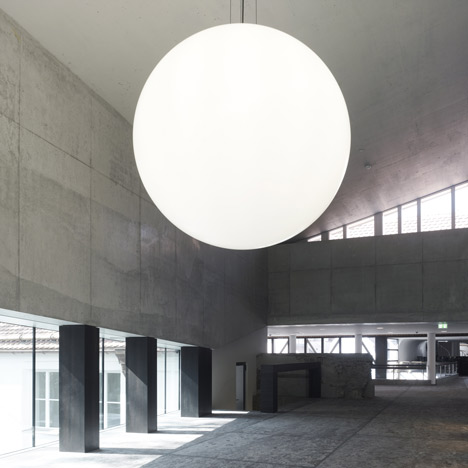
Traditional and vegetal origins of metallic ornamentation
The ‘Neue Schranne‘ sees itself as standing in the tradition of corn exchanges, those historic warehouses and markets where various grains were stored and traded. On the other hand, it must cater for a wide mix of new uses, including a large fashion store, a bakery, a health food shop as well as many doctors’ surgeries and therapy clinics in the medical centre under the large glazed roof of the atrium. The linking element between these uses lies in their vegetal origins; be it the yarn in textiles, or grain as the basic ingredient of organic products, medicines and a range of therapies.
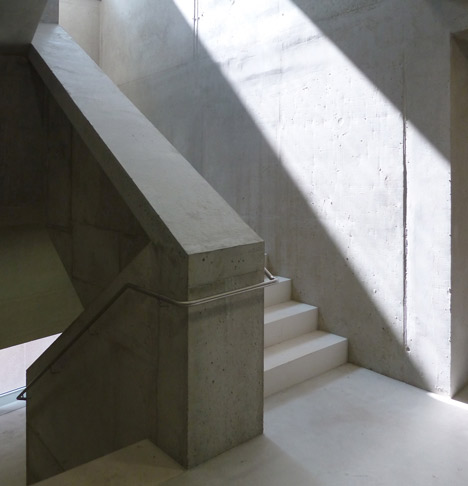
Above photo is by Trint + Kreuder d.n.a
The aim was to provide the building behind the protective concrete stelae with a visual identity that addresses both past and present uses, and which offers an experience from both within and outside the building. The result is a laser-cut image based on a traditional etched lace pattern, which has been developed to suit the technical requirements of sheet metalwork. Its filigree inner pattern evokes the arrangement of cereal grains within an ear. The traditional importance of the Schrannenplatz as the venue for the annual ‘Fischertag‘ festival is also incorporated in the pattern of the perforated metal in the form of repeated images of trout and ‘the area’s traditional semi-circular fishing nets.
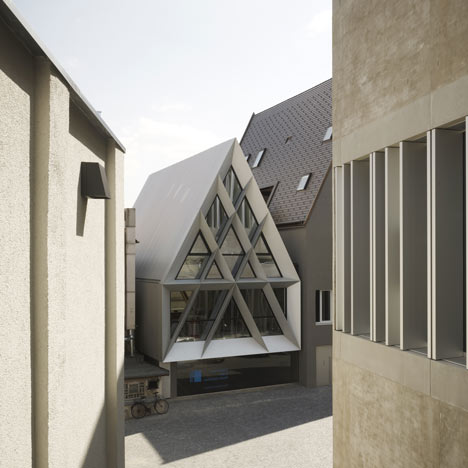
Commercial buildings along Lindentorstraße
The smaller commercial building and medical centre on Lindentorstraße is duplicated. Thanks to its twinned form, the design twice mirrors the classical Memminger Stadthaus and the irregular fenestration of its punctuated facade; it is equally a reflection of itself and its surroundings. Residential units are incorporated in and between the steep gables, offering spectacular views over the roofscape of Memmingen’s south. The ‘Neue Schmiede’ has a special position; following the exact outline of the previous building’s gable it hovers above the access to the underground car park. Between Lindentorstraße and the theatre courtyard its modest size allows it to shine in an expressive plasticity with a pristine, unhistoric aluminium skin.
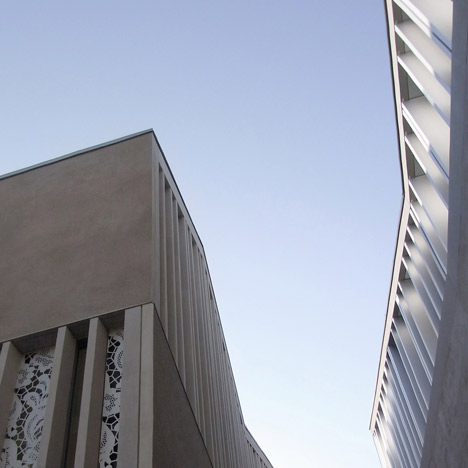
Above photo is by Trint + Kreuder d.n.a
Landestheater Schwaben
Extension of Landestheater Schwaben Solitaire theatre space in the Zehntstadel
The distinctive eaves cornice and half-hipped roof of the Baroque theatre within the walls of the former Zehntstadel (tithe barn), which was also used as an armoury, was originally erected as a freestanding building in the former cloister garden. For this reason, the extension maintains a respectable distance from its southern facade, which has endured neglect and alterations since the 19th century. The design allows the historical facade and its slightly undulating stucco area to be viewed by theatregoers from the three levels of the 1970s foyer.
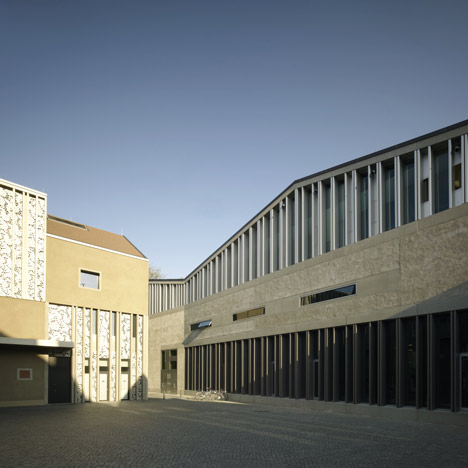
Stage access route as a linking element
The space thus created by the design serves as a glass covered stage access route which offers views into the theatre workshops. This transforms the production conditions at the Landestheater which, as a touring theatre, stages plays in other theatres, and especially within the region, into a focal point for visitors. This striking space will be the centre of activity during a variety of theatre events.
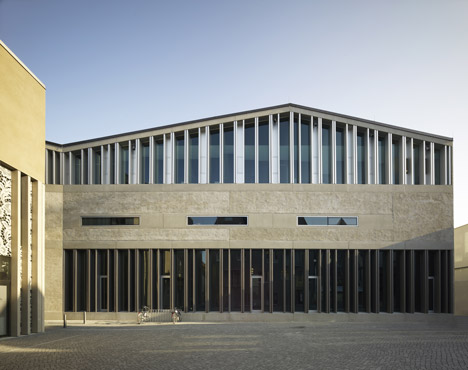
Extension of the Landestheater Schwaben uses the right scale of urban components
The new building volumes of the theatre extension begin beyond the lofty and airy stage access route. In accordance with spatial requirements the building volumes are graduated and form a gently rising roofscape in a scale appropriate to the context of Elsbethenhof and the corner of Schwesternstraße.
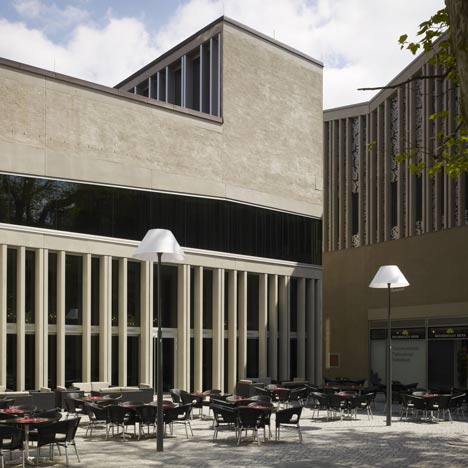
Theatre of short distances
In order to create the best possible working conditions for the production and admin staff, we chose a compact organisation of short distances within and between each department. Therefore, almost all the workshops are connected to the assembly shop and are directly linked to the stage areas, rehearsal rooms and stores. The rehearsal space, stage, workshops and foyer are all easily accessible from the admin offices.
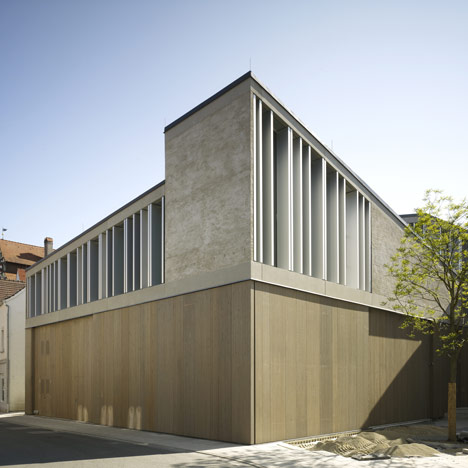
Glass theatre workshops
The interpretation of the directorship’s wish for ‘transparent workshops’ was rigorously applied. Hence, the workshops’ extensive glazing opens onto the proposed theatre courtyard, and is equally generous with regard to the stage access route, thereby allowing views from the stage access route into the theatre courtyard.
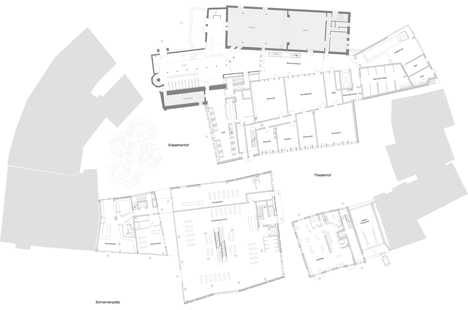
Click above for larger image
Studio theatre provides foyer with new building component
The studio theatre is connected to the existing foyer at the height of the upper circle, its attractive extension offering views onto Elsbethenhof. Step-free access to the foyer is improved by the addition of a lift at the interface between existing foyer and extension, which links all levels of the foyer.
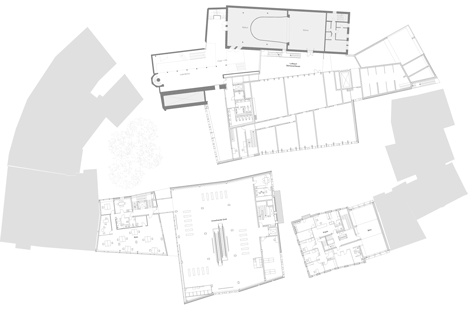
Click above for larger image
Rehearsal complex is extension’s centrepiece
The rehearsal area is arranged around an extensive circulation area (rehearsals access route) at the same level as the studio theatre. This area has direct links to all areas of the theatre, its workshops, store, stages, administration, foyer and the new guest apartments.
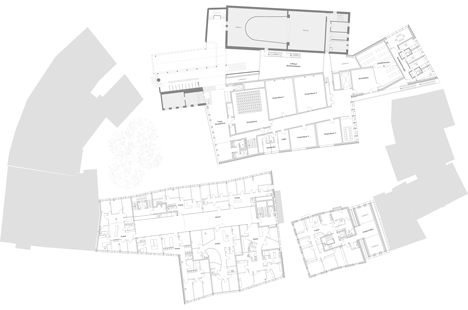
Click above for larger image
Theatre restaurant links foyer, cloister and Elsbethenhof
The theatre restaurant has been located at the junction where the convent’s historical cloister turns to the south. It allows glimpses into the cloister and is directly connected to the foyer.
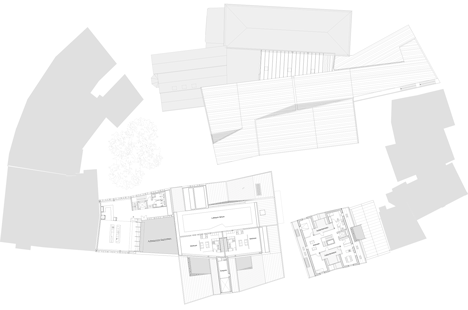
Click above for larger image
Concrete core with slurry-pointed external skin
The extension was designed as a robust and functional fairfaced concrete structure. The concrete is complemented by fumed oak, but only in primary areas. Adjacent to the new buildings on Schrannenplatz and the Baroque theatre, the extension of the Landestheater appears both elegant and unassuming. Its elevations are serene and make clear reference to the slurry-pointed brick facade of the adjacent and recently restored cloister fragment. With a somewhat theatrical gesture, the Landestheater rises up to Elsbethenhof and towards Schwesternstraße, and with its stone steps to the guest apartments it turns into an almost picturesque space in the passage to Gerberplatz.

Click above for larger image

Click above for larger image

Click above for larger image