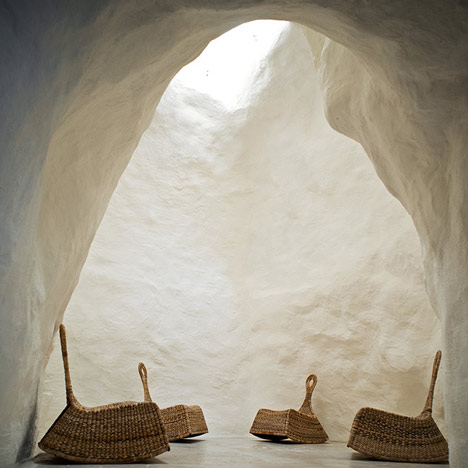
Casa Talia by Marco Giunta and Viviana Haddad
Furniture-filled caves can be found inside a guesthouse in Modica, Sicily.
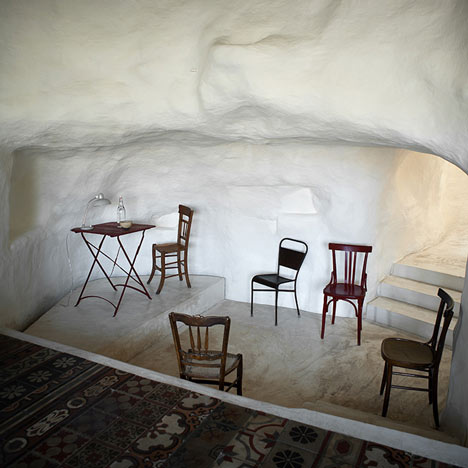
Architects Marco Giunta and Viviana Haddad converted twelve little houses into the six suites, which surround a courtyard.
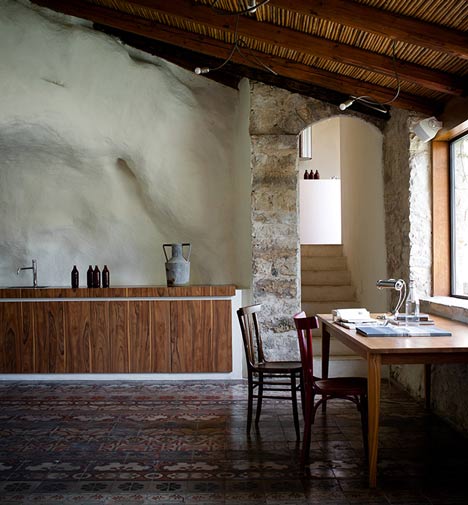
Local materials including decorated tiles and stone are applied to restored walls and floors inside each room.
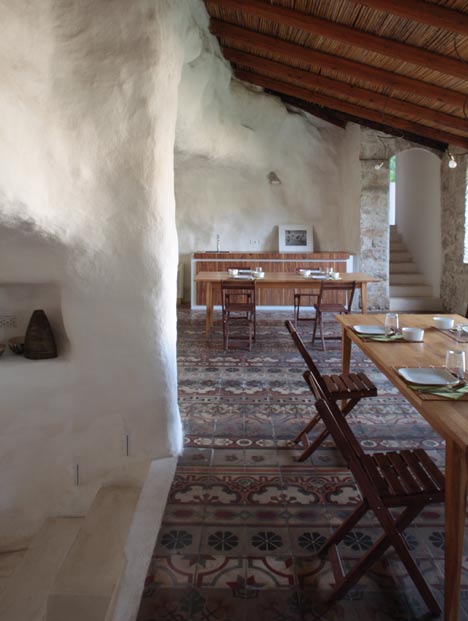
Ceilings are lined with bamboo and each room is filled with both specially made and restored furniture.
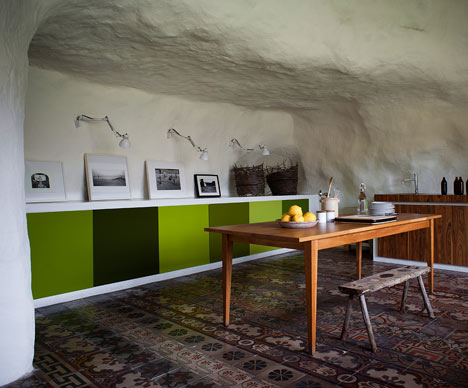
Casa Talia is managed by the architects and suites can be rented through Welcome Beyond.
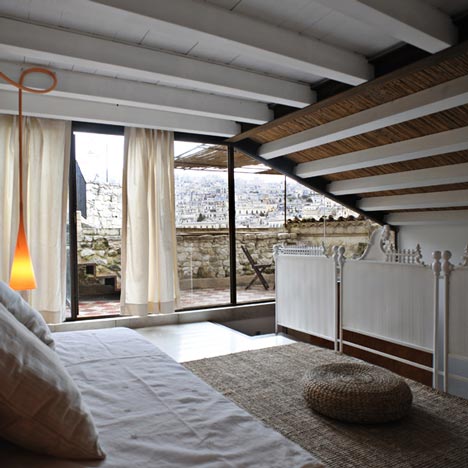
Above: photograph by Simone Aprile
Another holiday suite offered by Welcome Beyond is a converted sixteenth-century house in Girona - see our earlier story here.
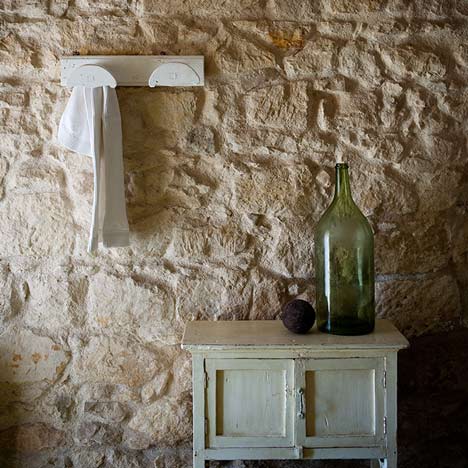
Photography is by Andrea Ferrari, apart from where otherwise stated.
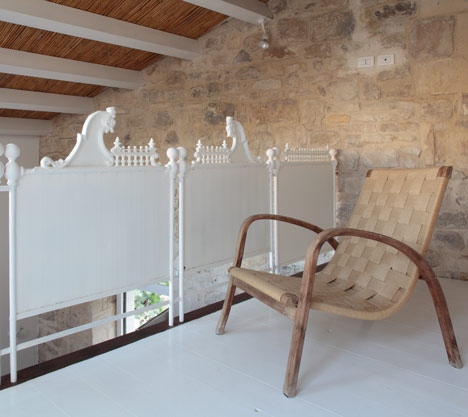
Above: photograph by Simone Aprile
Here's an interview with architect Marco Giunta about the project:
What was your inspiration to leave Milan and open a hotel in Sicily?
My wife and I once organised a workshop for architects in Tuscany. We thought about place, hospitality and food. For us, it was a good opportunity to feel how nice it is outside of the big city.
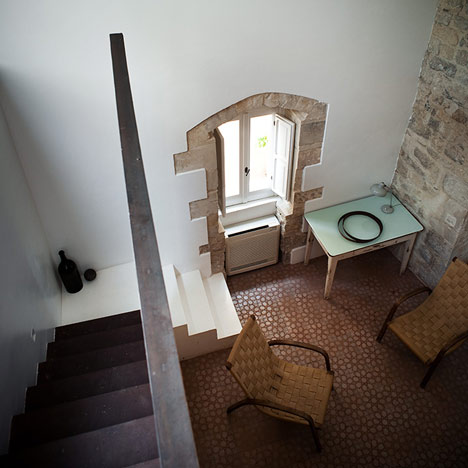
Then, in 2001, we came to Sicily for a summer holiday. It was a coincidence that we came to Modica, but we ended up spending 15 days here, forgetting everything else. We were really impressed and fell in love with the city.
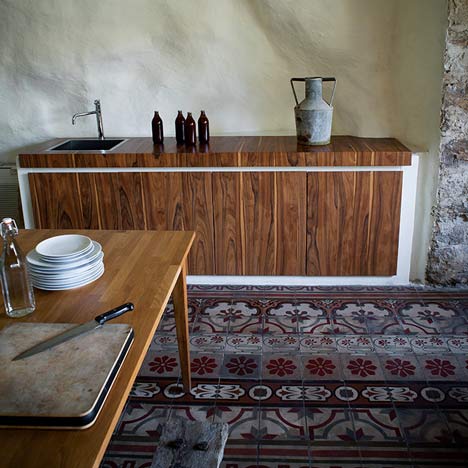
My father is Sicilian, from the north of the island, so when I arrived here, I felt a real connection with Sicily. My wife and I began by buying just one room, and every time we came back to visit, we purchased another. After eight months, we had bought 12 different properties.
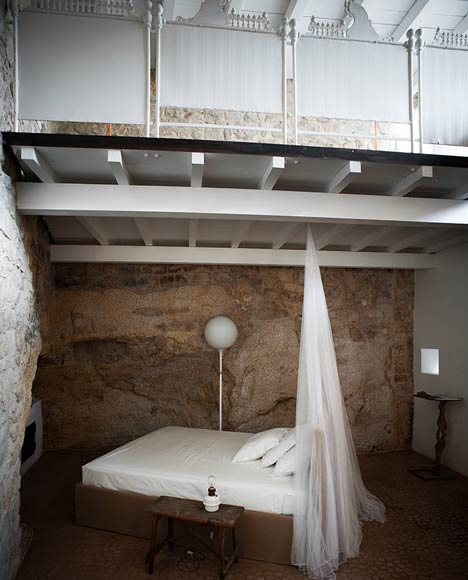
Please tell me a bit about the restoration of the building.
Every single room used to be a family home. We renovated them to have one single property, with all of them connected through the garden. It’s like a circle. Imagine a house in a circle and in the middle is a garden.
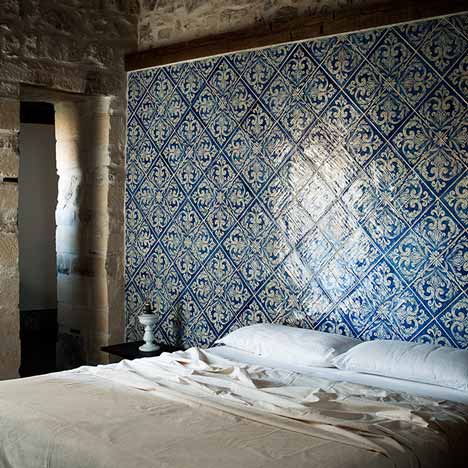
From the outside, it still looks the same. We just restored the original wall and the interior.
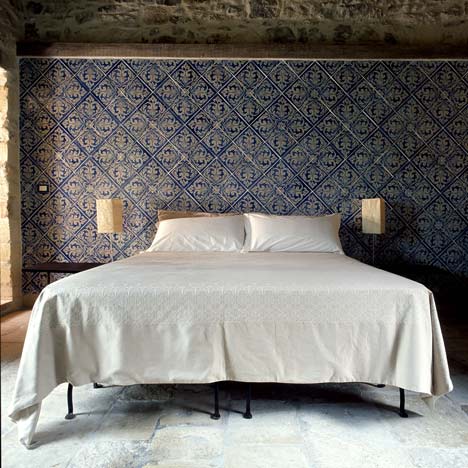
Above: photograph by Matteo Cirenei
During the restoration, we only used natural and local materials. The terraces use a mix of natural and decorated tiles, something you can’t find anywhere else.
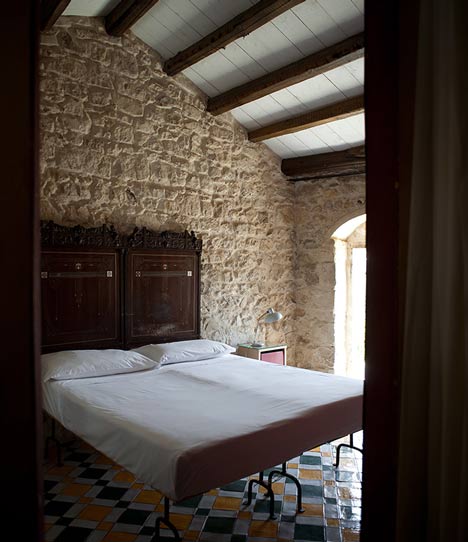
How would you describe the style of the rooms at Casa Talia?
The rooms are simple and tasteful, but not cluttered with things, using a mix of the old and the new. Some of the furniture in them was made by us, some restored by us.
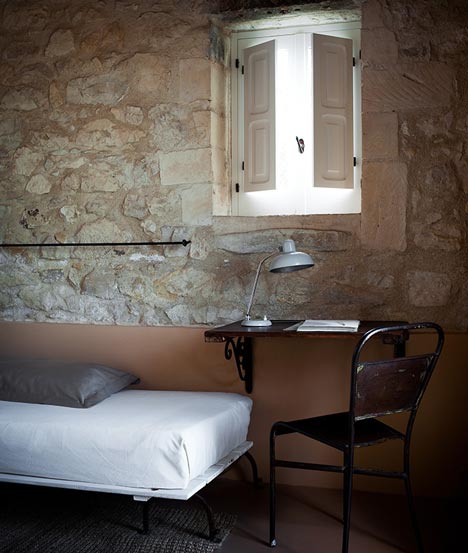
Every room has been inspired by a country on the Mediterranean sea, so no room is like the other. Each one is special. The bigger rooms cost more because they are on two levels and have a private terrace or balcony. All rooms have air conditioning, a bath, a shower, and a nice view.
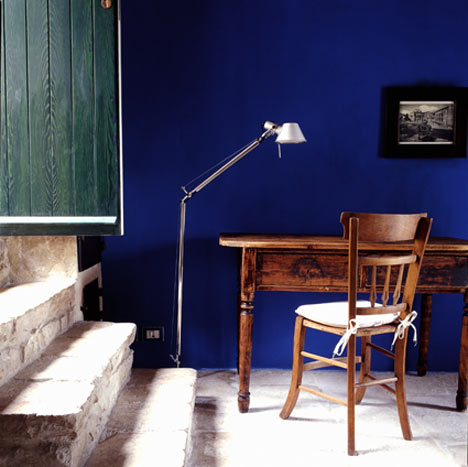
Above: photograph by Matteo Cirenei
So both your wife and yourself are architects?
I graduated in architecture, but my job now is to display design for products and furniture. My wife works as an architect and specialises in restoration. So for her, Casa Talia was a great place to show off her work.
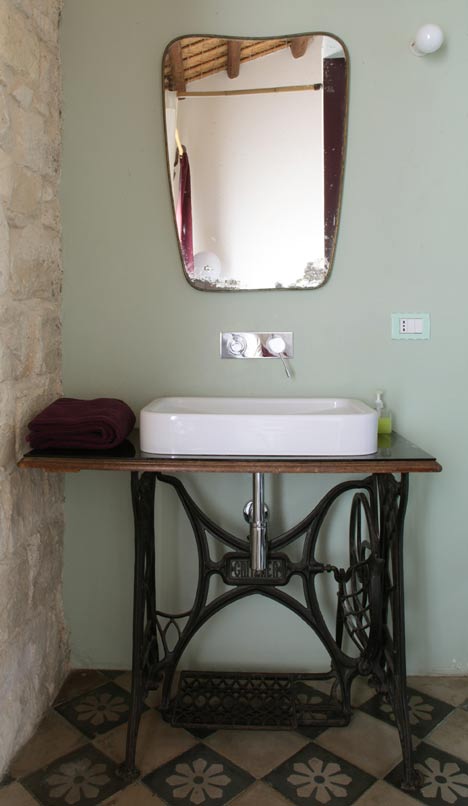
Above: photograph by Simone Aprile
Your philosophy is “slow living” — please tell me a bit more about that.
We want people to come here and take their time to enjoy the view, the air, and relax. We live in a pedestrian area in a part of the city very few people go to. Yet at the same time, it’s just behind the main street.
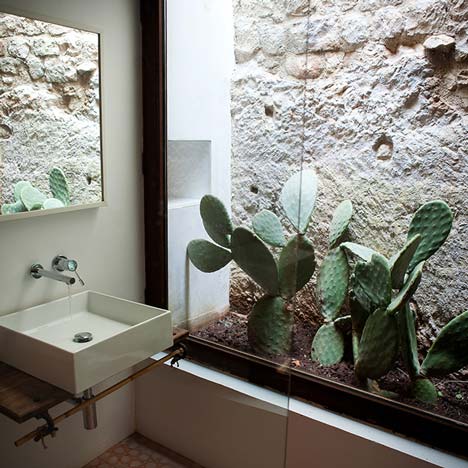
Slow living means forgetting the phone and just drinking a glass of wine while enjoying the view. Our view is amazing, it’s like a painting. You can see the cathedral and the oldest part of the city with all the Baroque buildings. It’s really lovely to sit under the olive tree with a book and just relax and hang out in the garden.
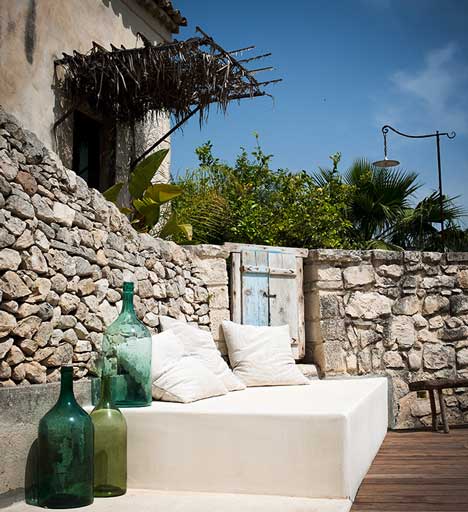
To you personally, what has been most rewarding about running Casa Talia?
My life has changed a lot. Here, I work 24 hours a day, but at the same time, I am in a place of holiday and get to spend time with people who are usually very happy and relaxed. My life is much better than before. I live near the sea and every day I can see the blue sky and the sun.
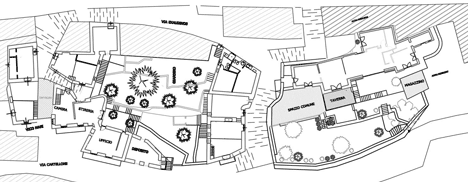
Click above for larger image