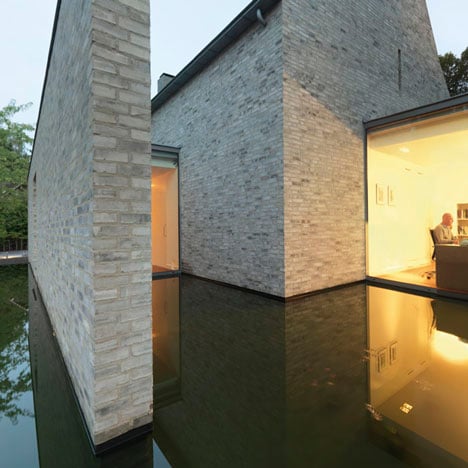
Villa Rotonda by Bedaux de Brouwer Architecten
A shallow pool of water wraps around the grey brick facade of this house in Goirle, the Netherlands.
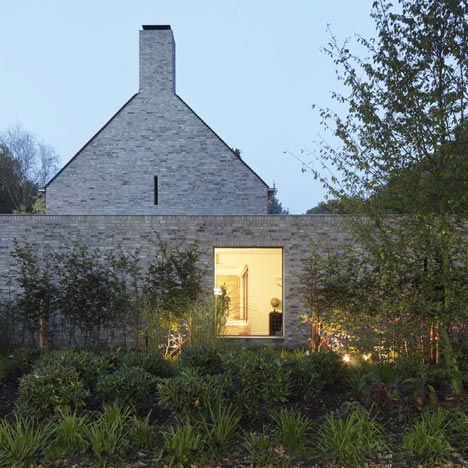
The two-storey house was completed by Dutch architects Bedaux de Brouwer in 2010 and is located beside a busy roundabout.
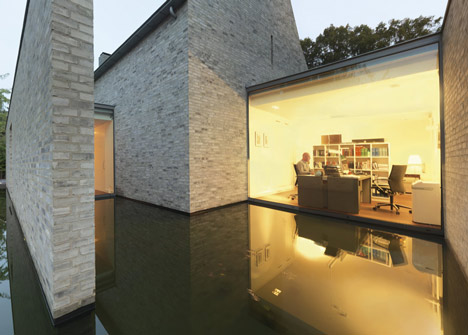
Tall brick walls front the two street-facing elevations and conceal glazed walls to the entrance hall and home office.
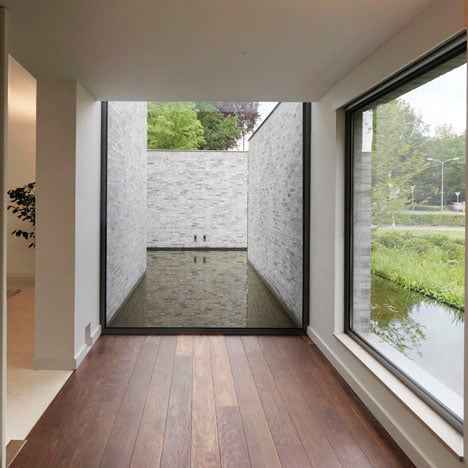
A larger wall of glazing overlooks the garden, through which natural light filters into a double-height living room.
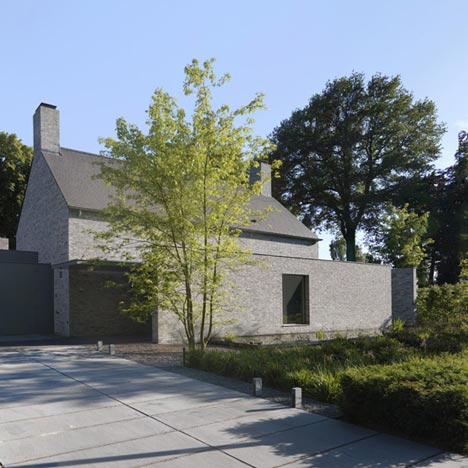
Like other buildings in the area, the house has a sharply pitching roof, covered in dark grey slate tiles.
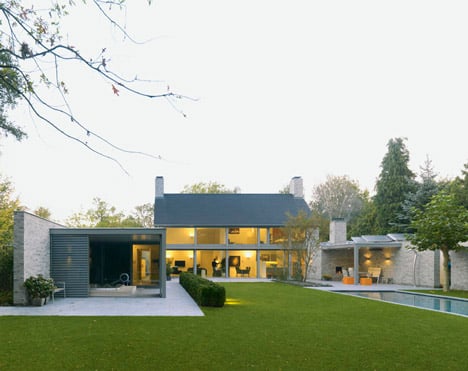
Other Dutch houses we've featured on Dezeen this year include one with a V-shaped profile and another with a perforated fabric facade - see all our stories about house in the Netherlands here.
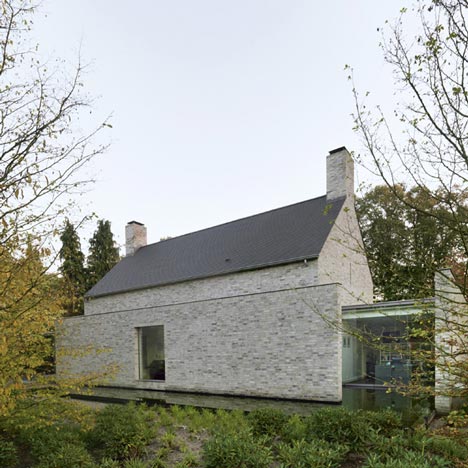
Photography is by Michel Kievits.
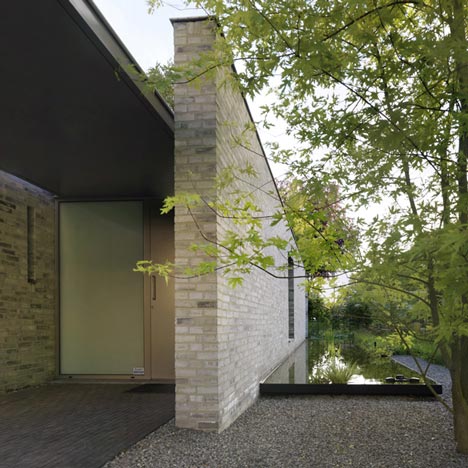
The following text is from Bedaux de Brouwer:
Villa Rotonda
Bedaux de Brouwer Architects
In Villa Rotonda, completed July 2010, the archetypical “house with saddle roof” has been abstracted to its vernacular essentials.
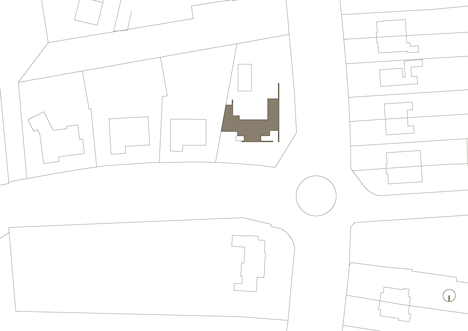
The design of this house in Goirle is a collaboration of architects Pieter and Thomas Bedaux of Bedaux De Brouwer architects. In the design they quietly continue the legacy of their grandfather Jos. Bedaux who started the firm in 1937. Yet, the building also showcases the minimalist modernist twist which they are better known for these days.
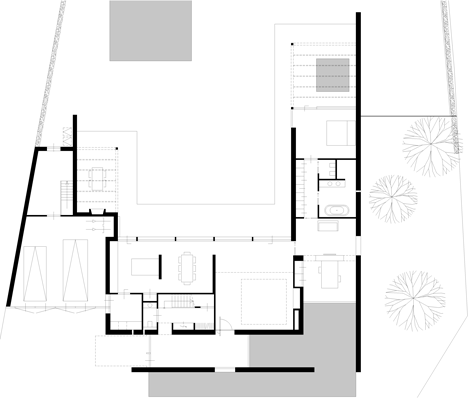
The house is situated near a busy round-about with lots of noisy traffic. Measures had to be taken to guarantee a comfortable and quiet living space. This basic constraint became the leitmotiv for a building with two opposite characters; a closed-off protective side and an open inviting transparent side.

The protective side is apparent when looking at the house from the round-about. The street façade is entirely closed with the exception of a single window. However, this doesn’t prelude a dark interior.
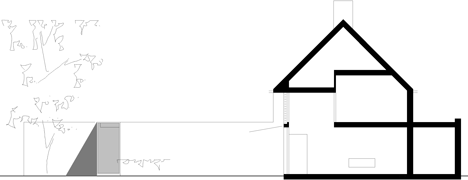
Right behind the façade a patio with a water basin cleverly allows light to enter whilst pushing the living area’s even further back; away from the busy street.
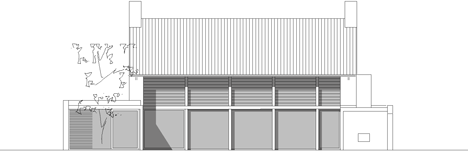
A long wall wraps around the perimeter of the lot. This wall ensures privacy and encloses the spacious garden. It makes it possible for the residents to enjoy light, air and the outside. Here, the inviting open side reveals itself.

The garden façade is rendered completely transparent, displaying a collage of lively spaces. Glass extends from ground level up to halfway the second level. A recess in the first floor makes it possible to experience the full height. The result of these spatial inventions is that the garden is pulled inside even more.

The house is clad in a medium gray brick with dark gray slate roof tiles. A material pallet typical of the Bedaux repertoire. The characteristic front façade chimneys also remind of earlier designs by previous generations. In with the old; in with the new!
