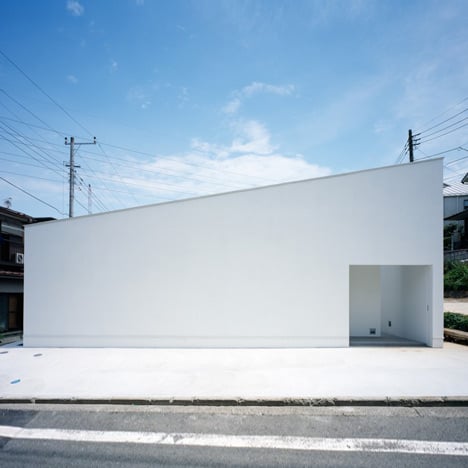
MUR by Apollo Architects & Associates
Readers have been discussing "the abundance of introverted architecture that is coming out of Japan" recently, so here's another Japanese house that blocks all views to and from the street but still draws light and air inside.
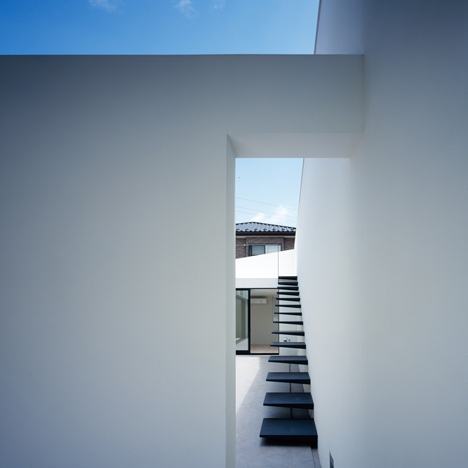
The single-storey house by Satoshi Kurosaki and architects Apollo is located in a residential neighborhood in Hodogaya Ward, Yokohama.
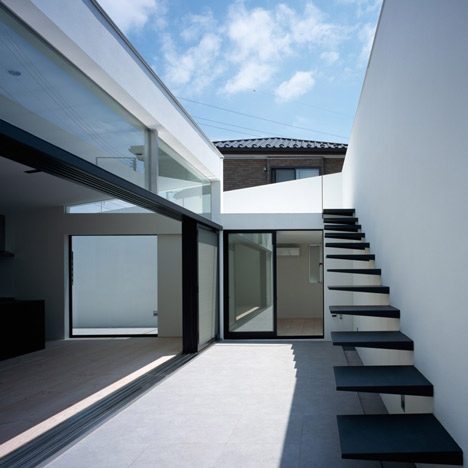
A wall behind the public approach allows for only a glimpse of the private courtyard within.
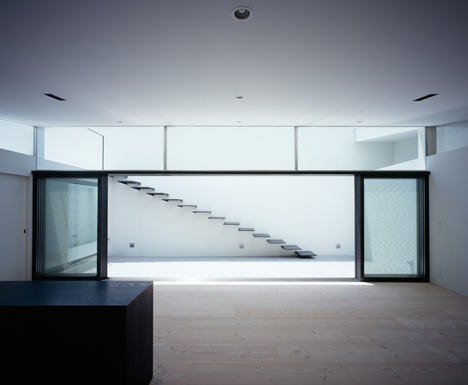
The windowless perimeter wall and a winding alley from the entrance give privacy to its single resident by leading visitors around the back of the living space.
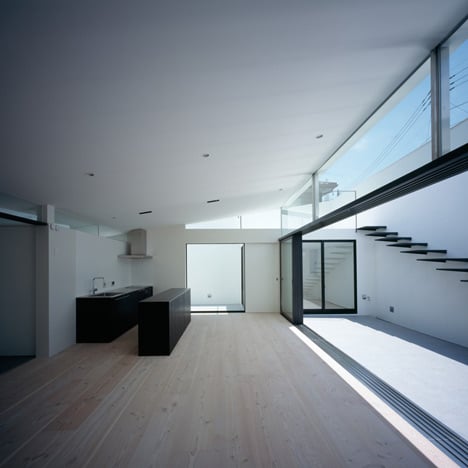
Black floating steps creep up the courtyard wall to a terrace.
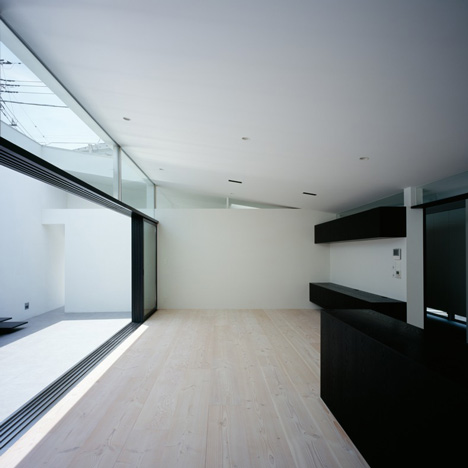
Large glass doors allow in light from the main courtyard and can be slid open to extend the living area.
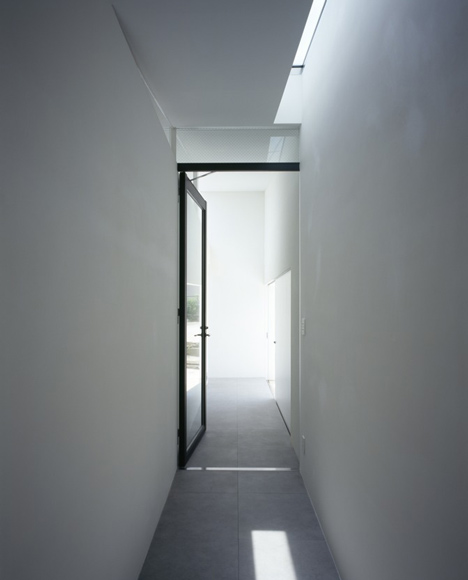
Like boxes within a box, the living space and bedroom sit as separate elements within the perimeter wall but remain connected to the two courtyards and each other.
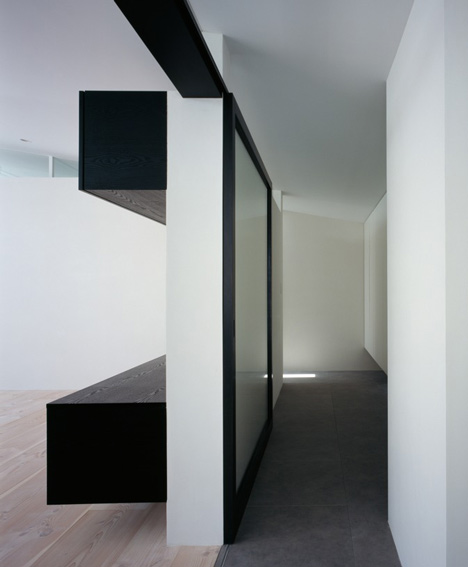
Photography is by Masao Nishikawa.
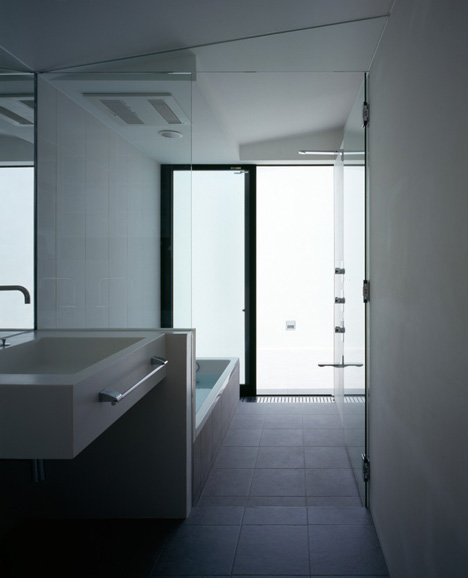
We've published a number of projects by Apollo Architects & Associates, including a house that features a pointy overhang and another house with no exterior windows - see all our stories about Apollo Architects & Associates here.
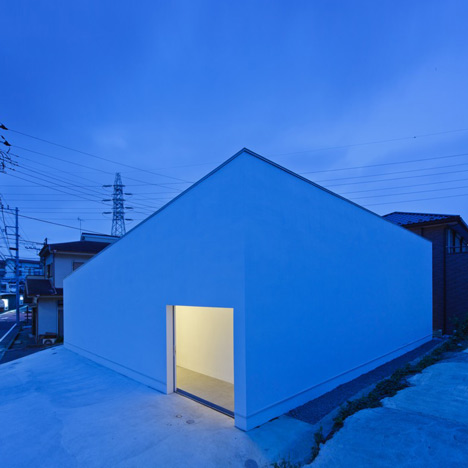
Here's some more information from the architects:
MUR
This one-storey residence for a single woman is located in a hilly area.
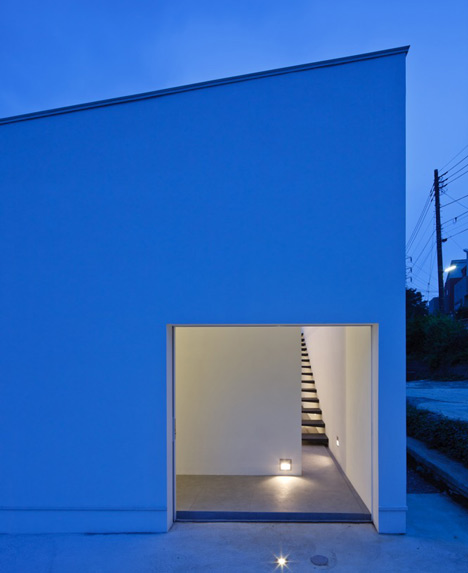
The client requested a house with an internal courtyard that would eliminate the differences in elevation throughout the site while ensuring a sense of privacy and comfort.
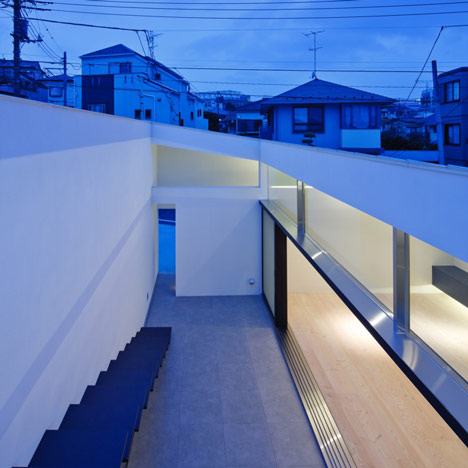
In response, we decided to model the facade after a simple box encircled by the walls of the building.
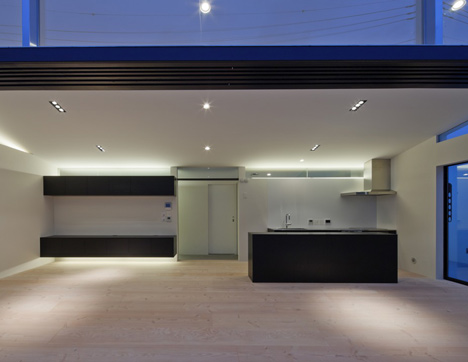
In order to prevent the interior from becoming just a simple one-room space, we considered each of the necessary components to be a "story."
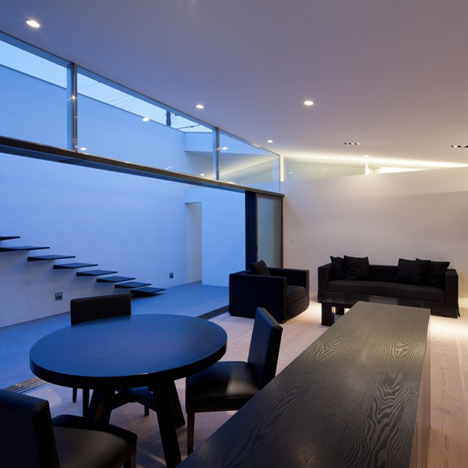
Opening the door reveals a partial glimpse of the private courtyard that extends beyond the slender window in front of you.
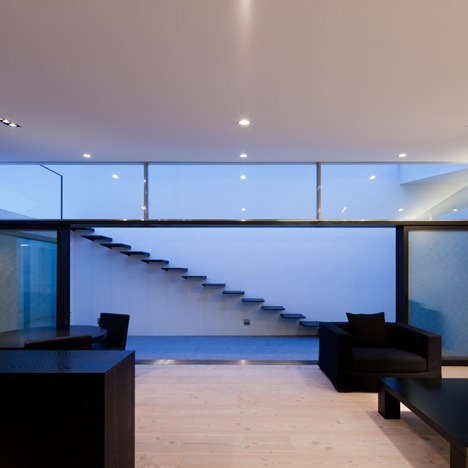
A glass entrance door stands at one end of the long, narrow porch, while the skylight at the top fills the interior with a soft, gentle light.
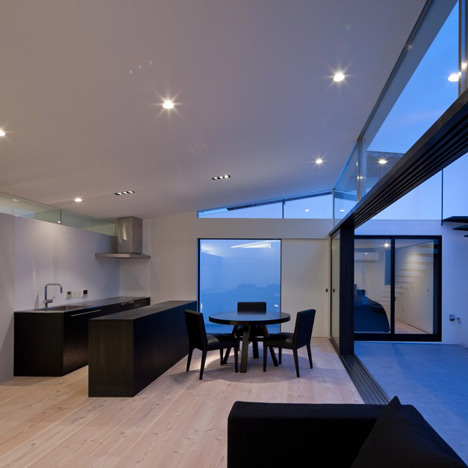
The house is laid out in such a way that you can bypass and go around the long, narrow alley to arrive at the main living area.
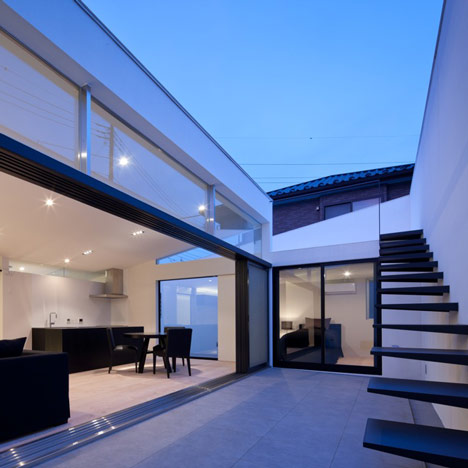
In contrast with the dimensions of the alley, this voluminous space can also be integrated with the internal courtyard when the large sliding door is opened.
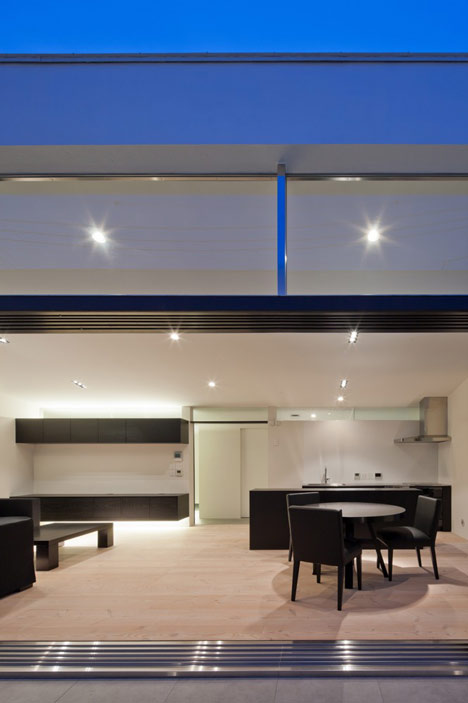
The bedroom, a small breakaway space that lines up with the large central portion of the building while being detached from it, also connects to the backyard, which is itself linked to the dressing room.
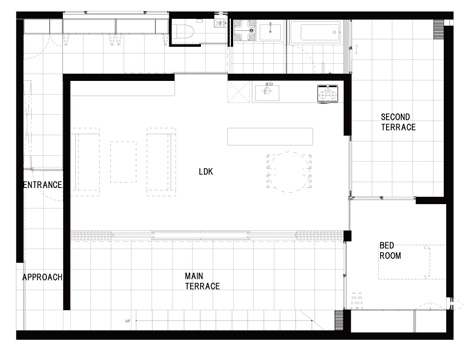
Click above for larger image
All of these living spaces were designed to invariably face the exterior while also ensuring a certain level of privacy.

Two different spaces and two gardens, laid out with a slight lateral deviation between them: a complex, nuanced interior was created just using a series of simple manipulations.
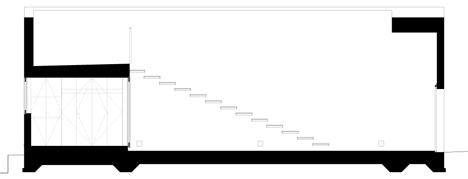
In contrast to the simple facade that resists being influenced by the exterior environment, a unique, individual and complex worldview takes shape within the interior of the house.
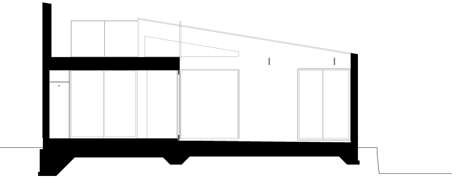
The manifold surprises that emerge from this process are precisely the essence of the "narrative" that we tried to create - the key to coaxing fresh perspectives out of both everyday and extraordinary life experiences.
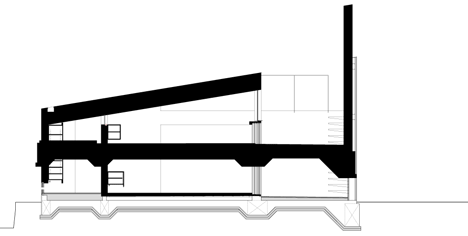
Architecture: Satoshi Kurosaki/APOLLO Architects & Associates

Project Outline
Location: Hodogaya Yokohama Kanagawa
Date of Completion: Summer 2011
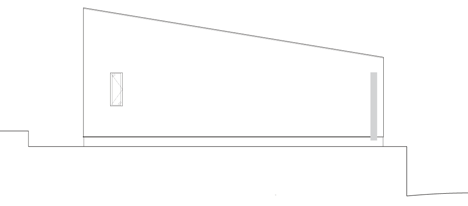
Principal use: private house
Structure: wood
Site area: 276.64m2

Total floor area: 80.39m2 (80.39m2/1F)
Structural engineer: Kenta Masaki
Mechanical engineer:Zennei Shimada

Material information
Exterior finish: acrylic emerson paint
Floor: solid flooring;Tiled/1F
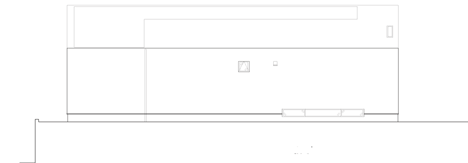
Wall: plaster
Ceiling: plaster