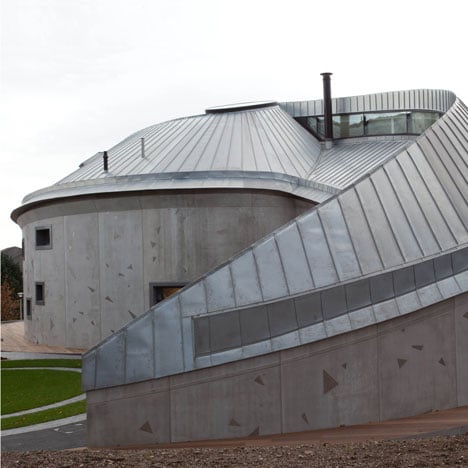
Maggie’s South West Wales by Kisho Kurokawa and Garbers & James
The latest Maggie’s cancer care centre to complete is a concrete spiral in southwest Wales.
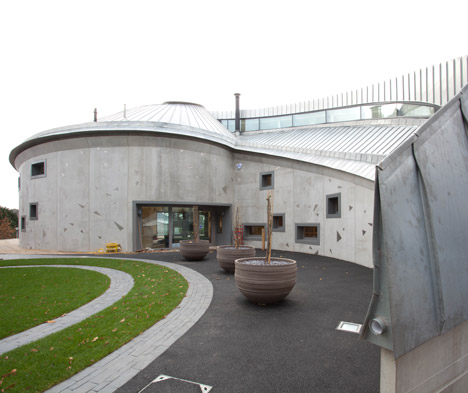
Maggie’s South West Wales is located in the grounds of Singleton Hospital in Swansea and will open on 9 December.
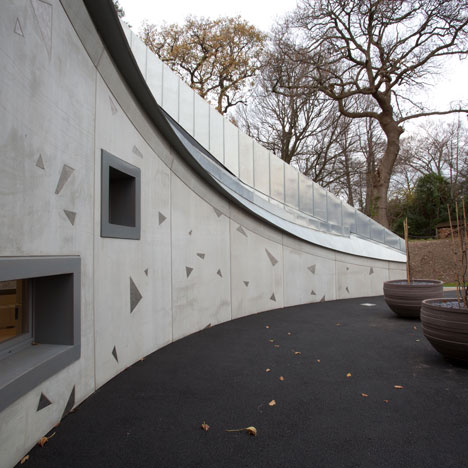
Following the death of Japanese architect Kisho Kurokawa, British architects Garbers & James delivered the building in accordance with his original design.
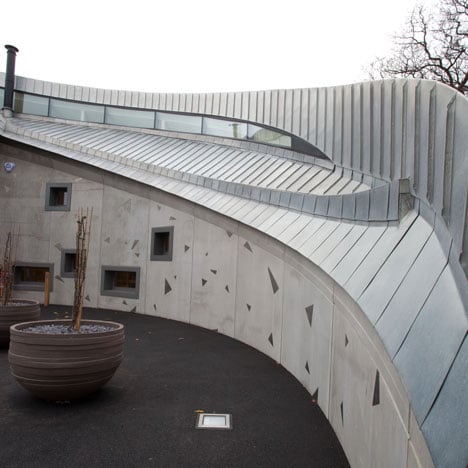
A kitchen can be found inside the spiral’s central drum, where anyone affected by cancer is invited for a cup of tea and a chat.
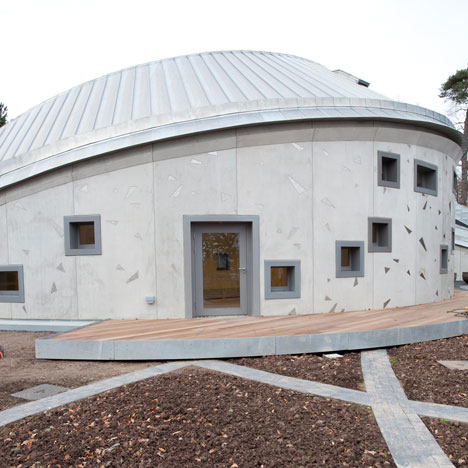
Private rooms and terraces occupy the two wings and are naturally lit through high-level windows that follow the shape of the curved metal roof.
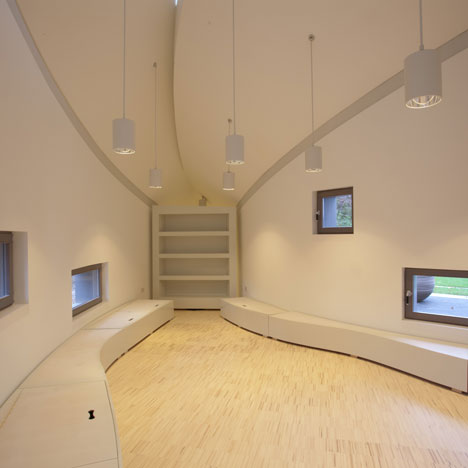
Maggie’s was founded fifteen years ago and this is the latest of three centres opening in the UK this year, following one in Glasgow by OMA and another in Nottingham by CZWG and Paul Smith.
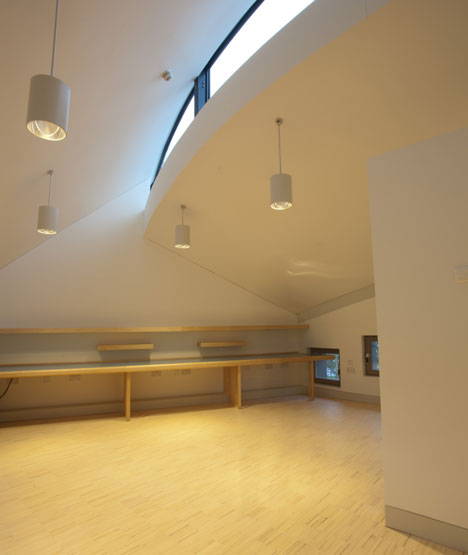
Photography is by Adam Hollier.
Here's some more text from Maggie's:
Maggie’s South West Wales to open on Friday, December 9
The official opening heralds a new era of cancer care and support for people affected by cancer across the South Wales region, bringing hope and solace to thousands.
Located at Singleton Hospital in Swansea, Maggie’s South West Wales will complement the treatment provided at the hospital, offering an evidence-based programme of support to help people through the emotional and practical complexities of a cancer diagnosis.
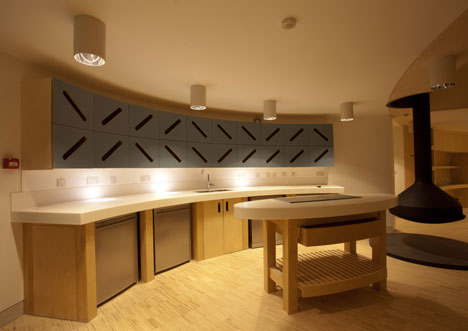
Maggie’s South West Wales is the tenth Maggie’s Centre and is one of five centres planned for England and Wales as part of the ambitious £15m Joy of Living fundraising campaign, spearheaded by Maggie’s patron Sarah Brown.
The stunning new centre was designed by Japanese architect Dr Kisho Kurokawa, of Kisho Kurokawa Architect & Associates. Sadly, Dr Kisho Kurokawa died in October 2007 but completed his outline scheme designs for Maggie’s South West Wales shortly before his death. Thore Garbers and Wendy James of Garbers & James met with him whilst still alive and undertook to deliver his project as executive architects. The building is surrounded by a landscape design created by Kim Wilkie that has been implemented by Terra Firma Consultancy Ltd.
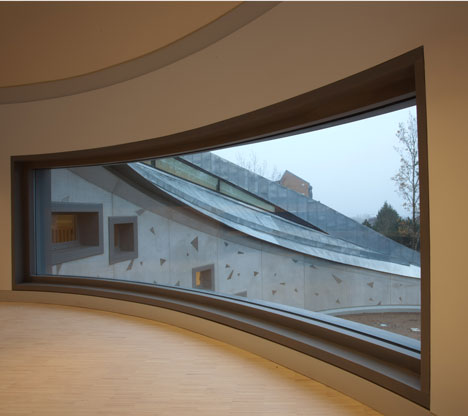
Dr Kisho Kurokawa who was a great friend of Maggie Keswick Jencks (founder of Maggie’s), based his design on the concept of a cosmic whirlpool, representing a strong symbol of life, with everlasting forces swirling around a still centre. The spiral segments of the building conceptually engage alternate segments of earth and water, separated by shafts of warm light. Hence the concept provided a figure for the configuration of both the interior and the exterior of the building. The central elliptical drum provides a calm, warm social heart to the building, with the wings and associated external terraces providing more personal and focussed space from which to contemplate the landscape. The whole composition is in an elevated position, next to woodland, on the Singleton Hospital site.
The late Dr Kisho Kurokawa said: “The new Maggie’s Centre will come out of the earth and swing around with two arms like a rotating galaxy. One side will welcome the visitor and lead to the other side, which embraces nature, the trees, rocks and water. A place set apart, as Maggie said of a garden. The connection to the cosmos and contacts between East and West – two motives that Maggie and I shared – are in the design. I hope she would have liked it.”
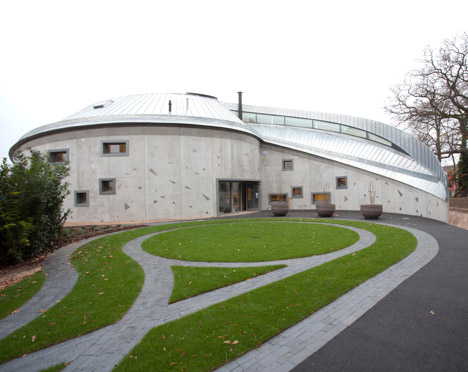
Situated next to the South West Wales Cancer Centre at Singleton Hospital, Maggie’s will serve people living within the South West Wales Cancer Network. The network covers approximately 900,000 people within the regions of Aberystwyth, Haverfordwest, Swansea, Powys, Carmarthen, Llanelli, Neath, Port Talbot and Bridgend. In this area, there are more than 3,000 new cases of cancer a year. Uniquely, Maggie’s South West Wales will be the first centre to collaborate with the local Medical Genetics service to offer information and practical support to people who are at risk of cancer, based on family history. Maggie’s has had an interim facility on site since 2006.
The centre has been constructed by Sir Robert McAlpine Ltd, as main contractor, supported by a number of specialist sub-contractors. The wider design team has included Arup, as structural engineers and KJTait as building services engineers. Ramboll has provided civil engineering support, and the cost consultant was Turner & Townsend.