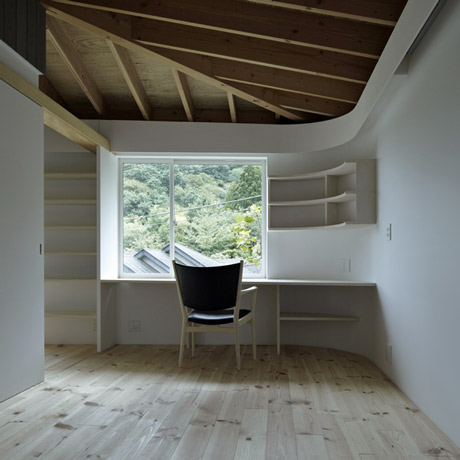
Sunbrella House by Ikeda Yukie Architects
Japanese architects Ikeda Yukie have completed a house with rounded edges for an elderly couple.
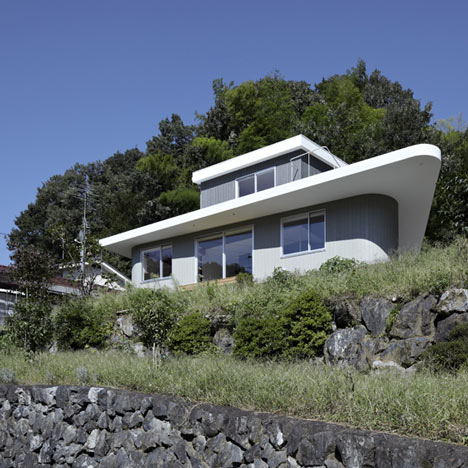
Located in a suburb outside Tokyo, Sunbrella House has a projecting roof that both shelters and shades its perimeter from the elements.
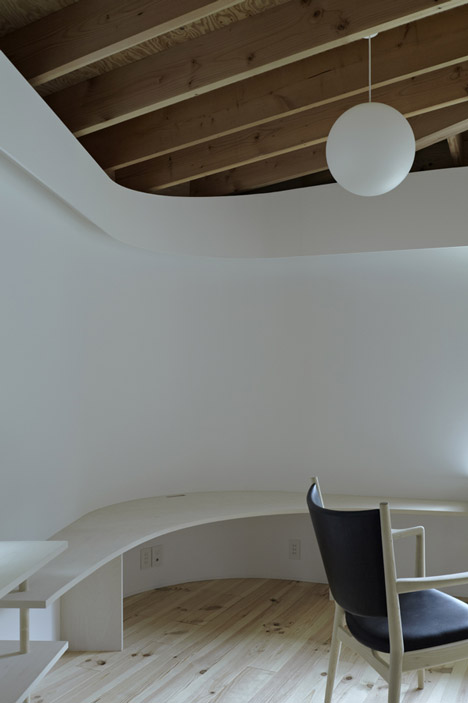
A living room, bedroom and bathroom occupy the ground floor, while a central staircase winds up to a loft room and roof terrace.
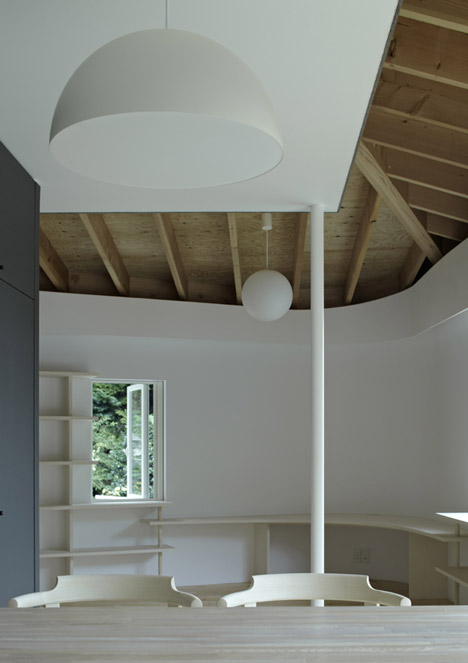
Exposed timber eaves line the ceiling and plywood also covers the floor.
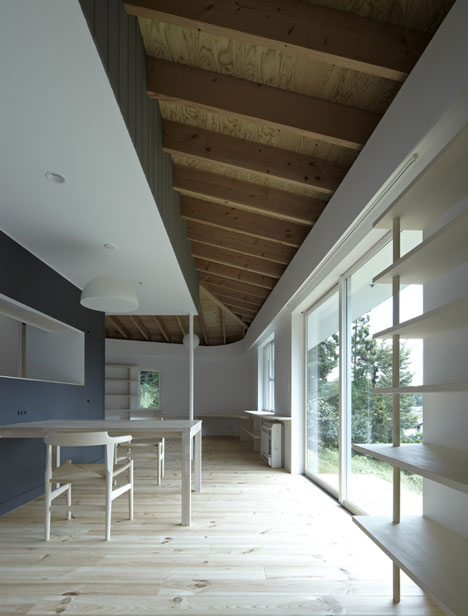
Japanese architecture is always popular on Dezeen - see more projects in Japan here, including an apartment with a forest of columns inside, also by Ikeda Yukie Architects.
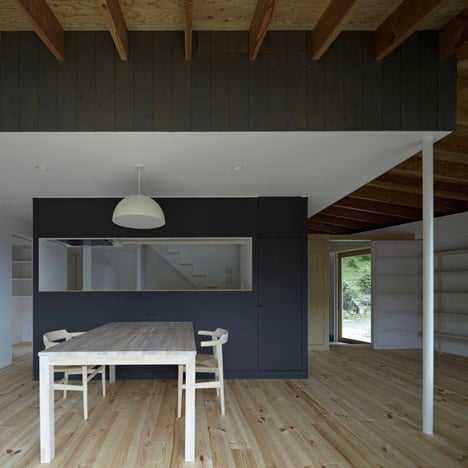
Photography is by Koichi Torimura.
Here's some more text from Ikeda Yukie Architects:
Sunbrella House
An elderly couple wished to retire to the country. After much searching, an ideal site was found. It was Ome, the husband’s hometown, and the Tokyo suburb. This site was perched on the hill surrounded by natural landscape and afforded pleasant views; a mountain to the south and preserved forest to the north and east.
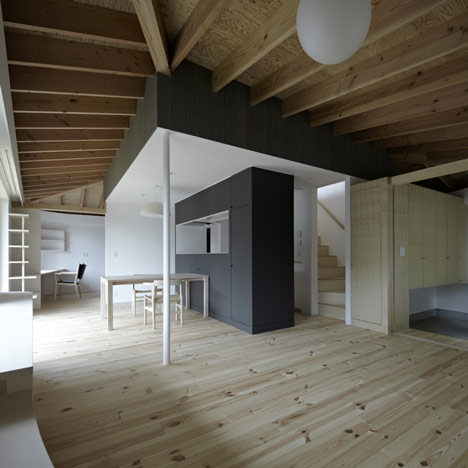
As city dwellers they were not used to the rural climate. However, their concerns were countered by high expectations and great excitement due to the countryside setting.
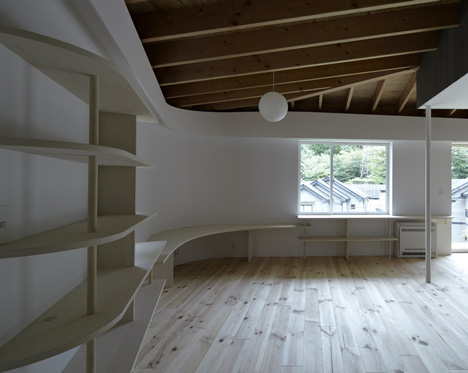
The two main requirements for their house were; to enjoy, within a sense of protection, the surrounding nature as well as to benefit from a structure that moderated climatic variations in a sustainable way. The new home was to be a cozy place, that would facilitate their transition from urban to country dwelling.
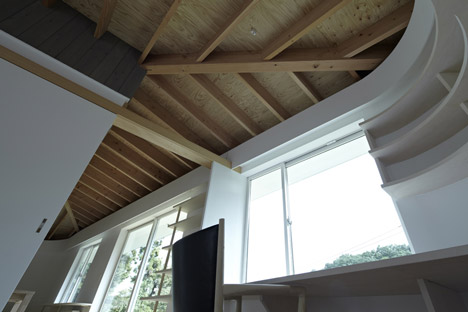
Considerations of vehicular access, forest preservation and the contour-topography resulted in the house being located in only a small part of the plot. The site’s slope, naturally, dictates both basement location and configures the final form.
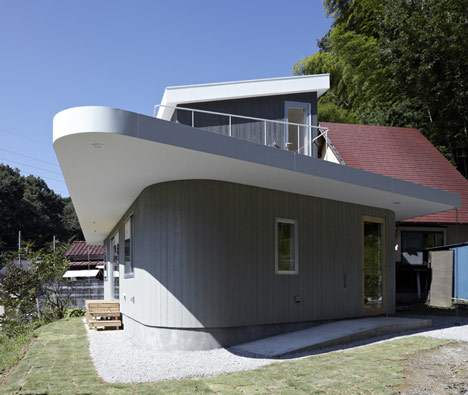
Sharp external wall edges are avoided. Corners are therefore rounded not acute-angled thus the house sits comfortably with a soft external geometry which enhances its reciprocal panoramic setting: its aspect within, and its prospect without. The effective roof and eave responses to the climate were studied carefully that brought us a new form.
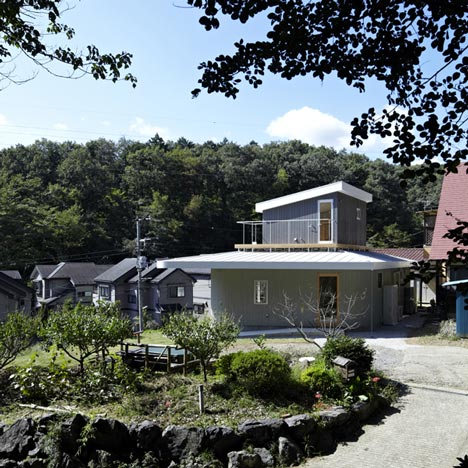
Eave projections provide shelter from sudden storms and summer-sun, alike, the eave is extended most to the southeast to provide a largest shadow to protect from severe summer heat in the afternoon.
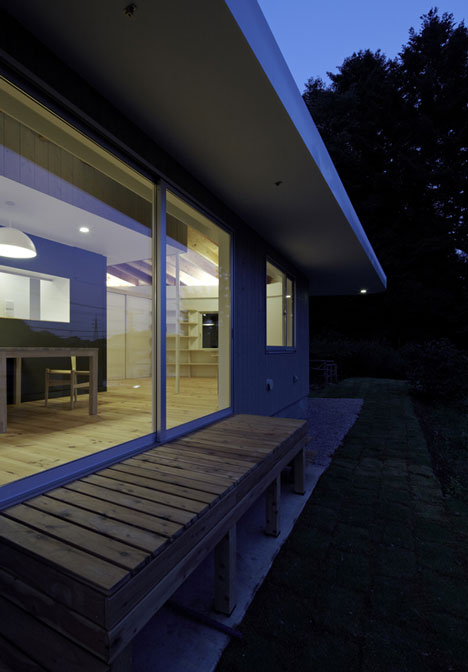
The contours of the terraced hillside influences the staggered section and the dwelling’s wide range of vistas. To emphasize this multiplicity of panoramic views the ceiling rafters are exposed and resemble umbrella-like, spokes.
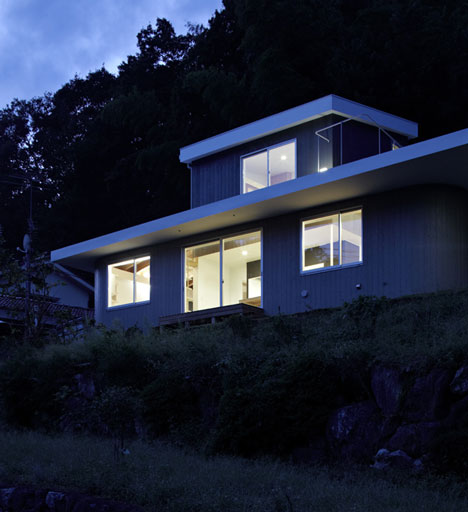
The upper volume sinks in the lower volume to reduce air volume and surface area of outer wall and thus minimize heating energy.
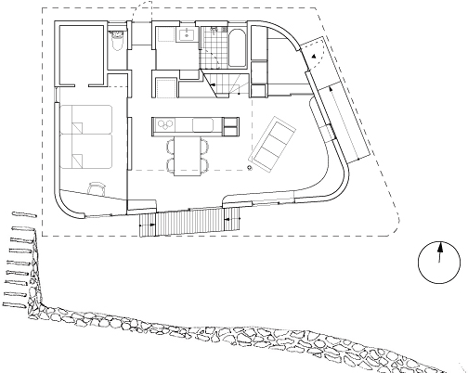
The cold water from the well is conveyed to the sponge-like hose under the terrace to cool the roof in the summer.
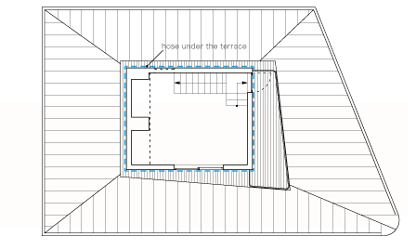
Solar panels are adequate for the household demands and the roof geometry ensures that they do not visually intrude while keeping proper angle for the solar gain.
Project data:
Architect: Ikeda Yukie Architects - Ikeda Yukie, Ohno Toshiharu
Structural design: MID architectural structure laboratory - Kato Yukihiro, Baba Takasi
Constructor: Fuji construction & planning
Site: Ome, Tokyo, Japan
Principal use: Single family house
Structure: 2nd floor wooden house
Total area: 86m2
Completion: 2011 Sep.