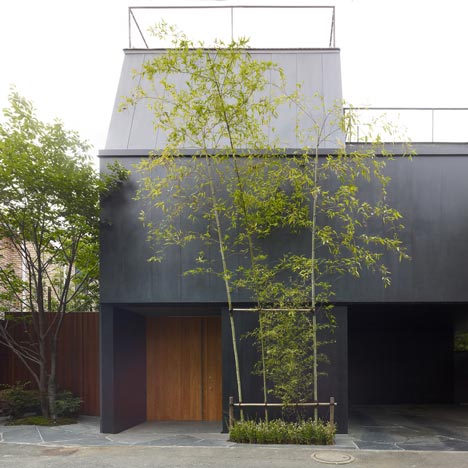
House S by Keiji Ashizawa Design
Every floor of this Tokyo house by Japanese studio Keiji Ashizawa Design opens onto a garden or terrace.
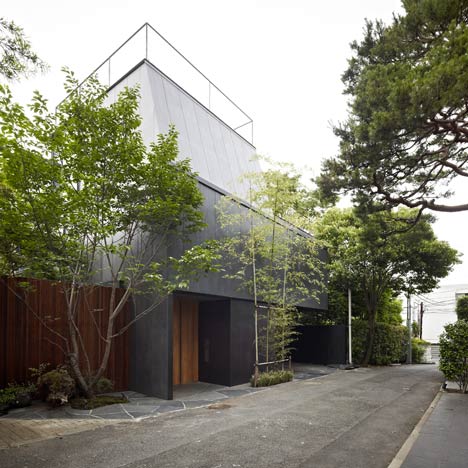
Located in a quiet residential area, the three-storey House S has a dark, windowless street facade with a recessed porch and wooden front door.
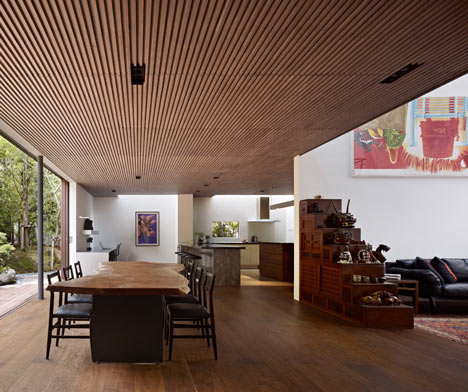
Inside, a living and dining area spans the entire ground floor and opens out to a garden flanked by trees.
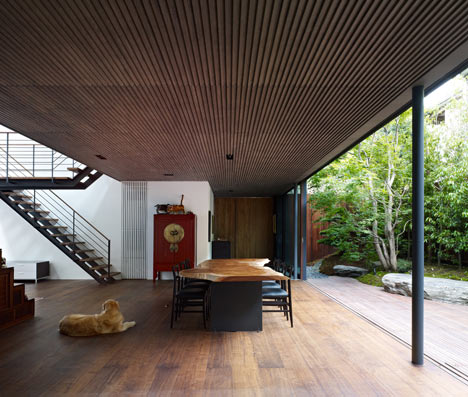
A winding staircase leads to the two upper storeys, where four bedrooms each have their own dressing rooms.
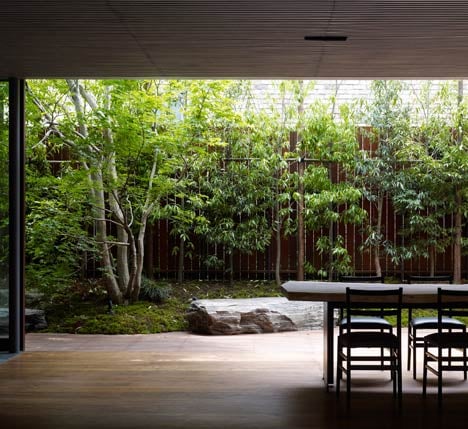
A grassy mound and pebble garden occupy the first floor balcony, while two separate doors on the second floor lead out to a large wooden deck and garden.
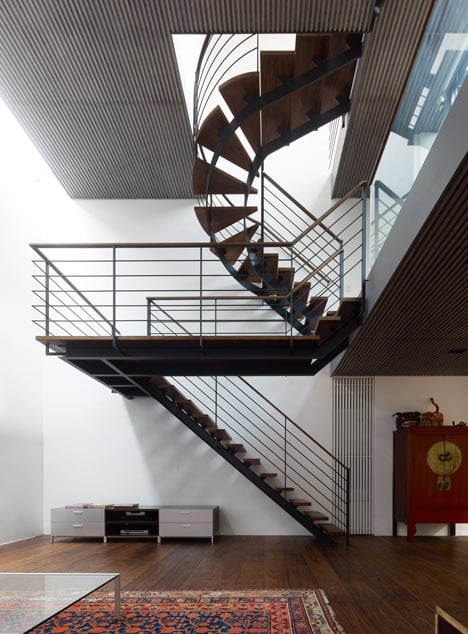
From here, an outdoor staircase ascends to another decked seating area that covers the roof.
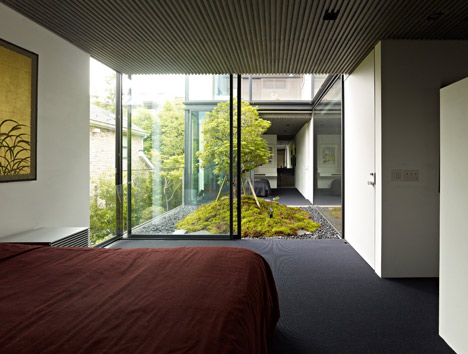
Balconies and terraces seem to be a key feature in many of Keiji Ashizawa's projects - see our previous story about a renovated house with covered balconies and a new roof deck.
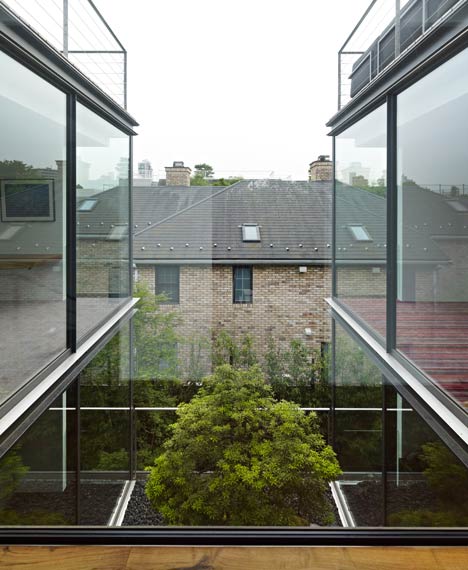
Photography is by Daici Ano.
Keiji Ashizawa sent us the following text:
House S
House S is located in a quiet residential area in a center of Tokyo.
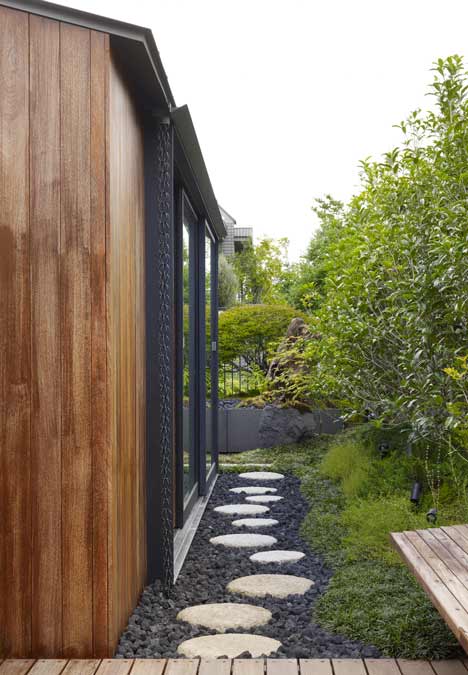
The site is of the house is a cul-de-sac, removed from the main thoroughfares, and was once a samurai residence, so their are old pine and zelkova trees in the area.
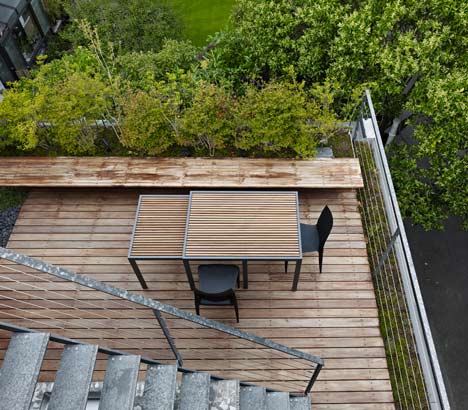
Such surroundings, even in the midst of the city, significantly impacted the design.
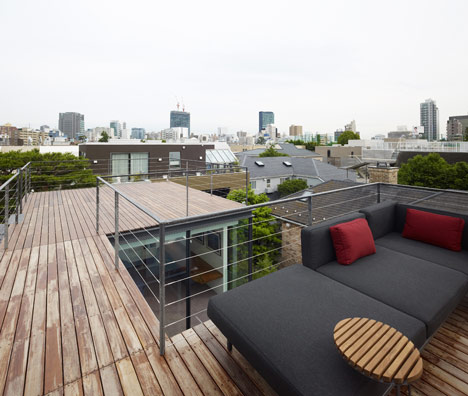
The house includes many gardens on each floor of the house, to bring the surrounding landscape into the house.
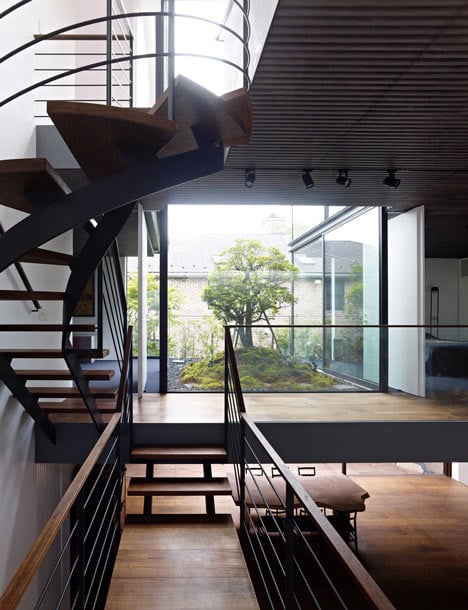
In the end, the house will be part of this larger landscape, and in the meantime the green surroundings will help with privacy.
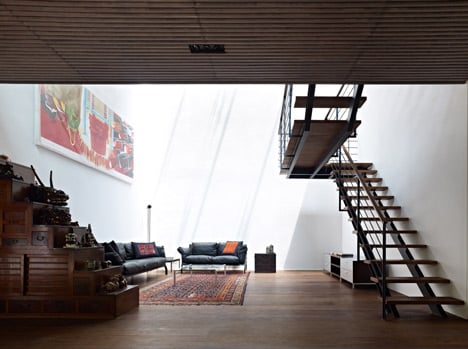
The clients wanted to insure that they could enjoy this larger landscape, as well as the art and furnishings that they have collected.
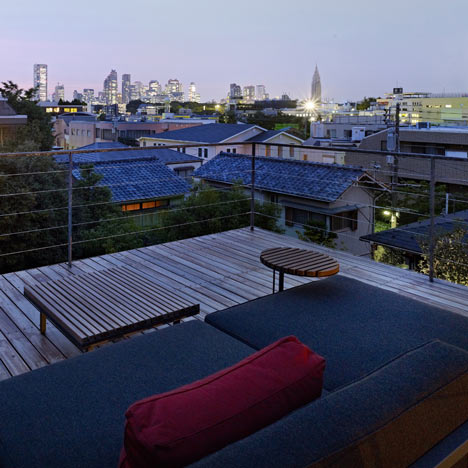
We extensively discussed both their life style and a setting for these furnishings - and how to mold materials, light, air and space to fit this broader goal.
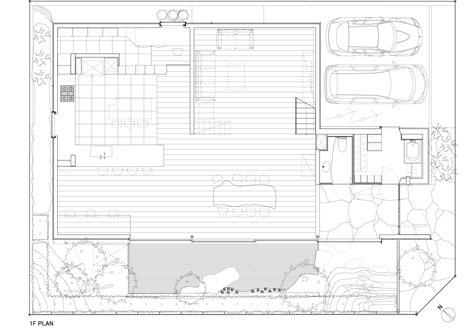
All materials, lighting and space are in constructed within the house to work with art and furniture, as well as function.
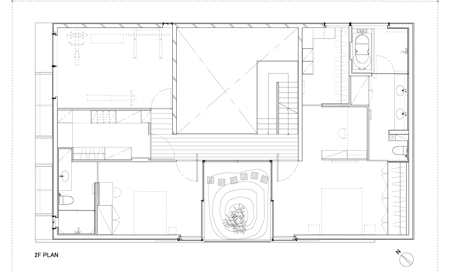
Details and colors are considered for these things. They should be silent, but should have an identity. Most of the design details were developed specifically for this house, with this overall purpose in mind, down to handles, steps and windows.
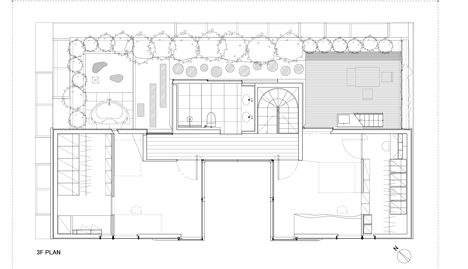
The structure is complex, but we tried not to make this visible. The space was considered first in terms of the light from the outside, the flow of air, and the planning of art. Enjoyable to see or feel each in the space, and on each level, showing four clear seasons with different light and feelings.
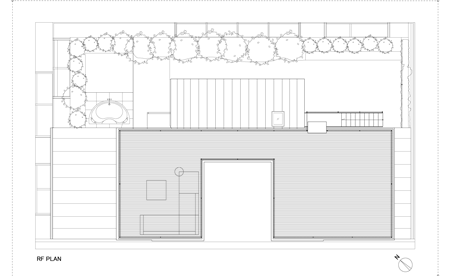
House-S, take client's name and site name as it was created out of the fusion of the the multitude of things that were important to the site and to the client, rather than for a single, simple theme.
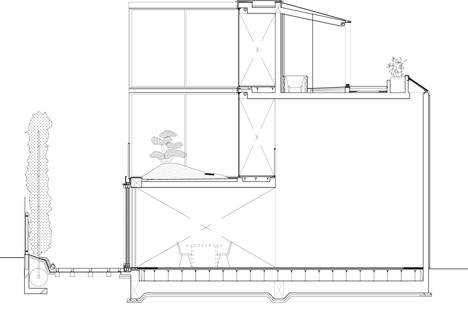
Site: Tokyo
Architect: Keiji Ashizawa Design
Project architect: Keiji Ashizawa / Rie Honjo
Structural engineer: Akira Suzuki