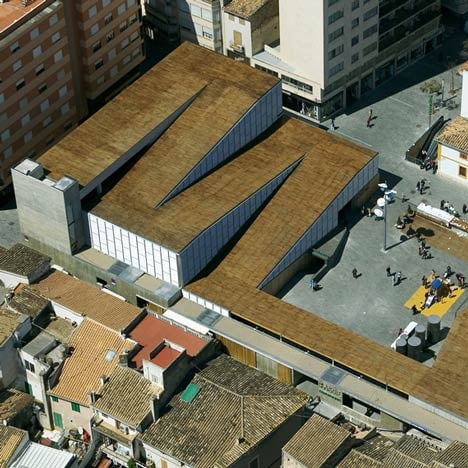
Inca Public Market by Charmaine Lay and Carles Muro
The zigzagging wooden roof of this market hall in Mallorca snakes around a plaza and over a car park entrance before sloping down to meet the ground.
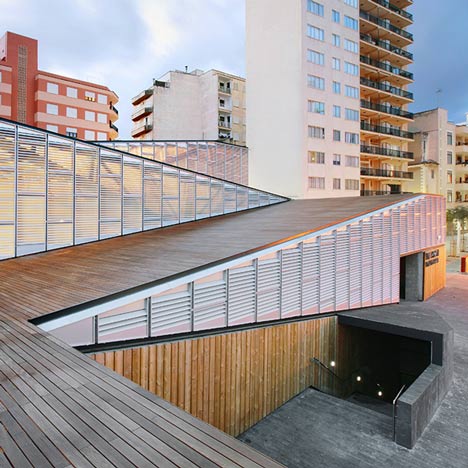
Completed by architects Charmaine Lay and Carles Muro, the Inca Public Market and new plaza replace an older market hall that formerly occupied the site.
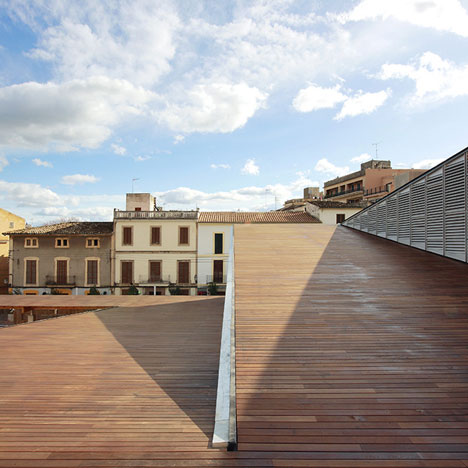
The building also accommodates small shops and council offices plus an underground supermarket and car park that are located beneath the public square.
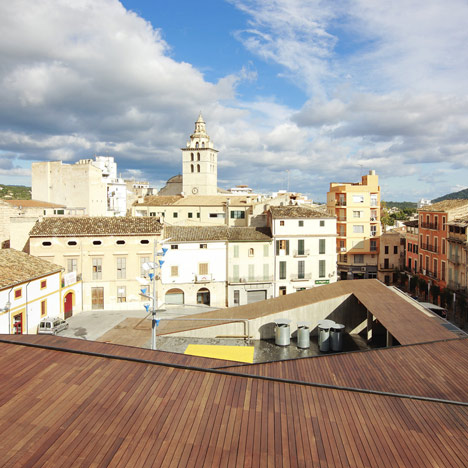
Louvered windows diffuse daylight into the timber-framed hall, while wooden panels clad the base of the building’s exterior.
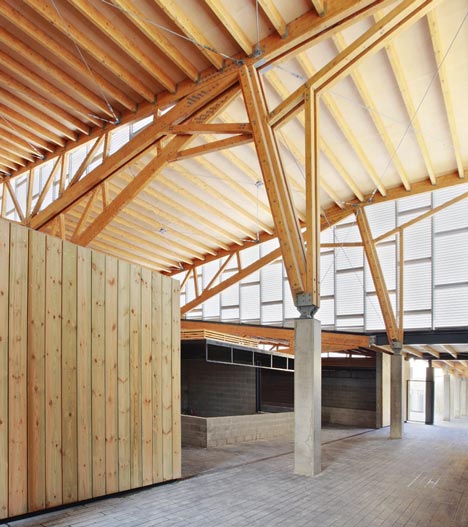
You can see more stories about markets here, including a concrete fish market in Istanbul.
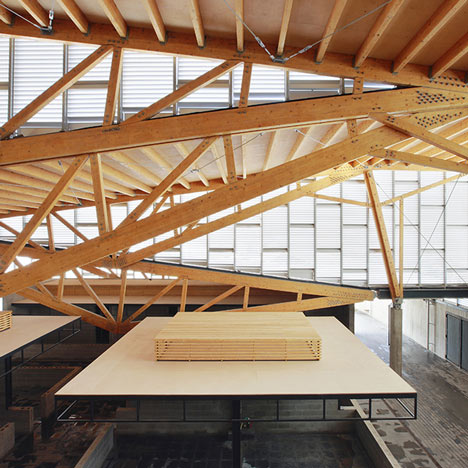
Photography is by Jose Hevia, apart from where otherwise stated.
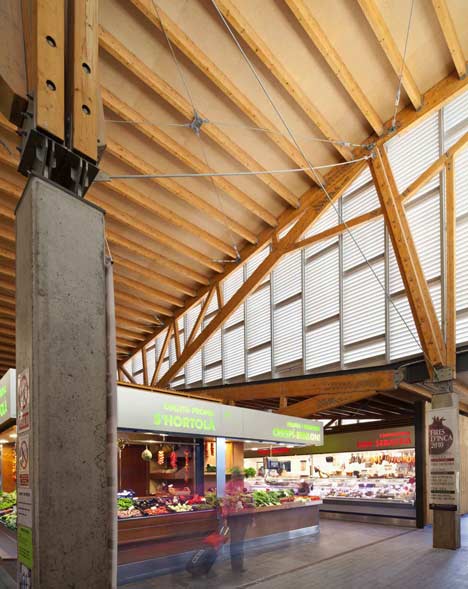
Above: photograph by Jaime Sicilia
Here's some more information from Charmaine Lay:
Inca Public Market
Charmaine Lay / Carles Muro
The demolition of the old market building has offered the opportunity to rediscover a new public space in the heart of the city of Inca, just a few metres away from the Main Street and the Town Hall.
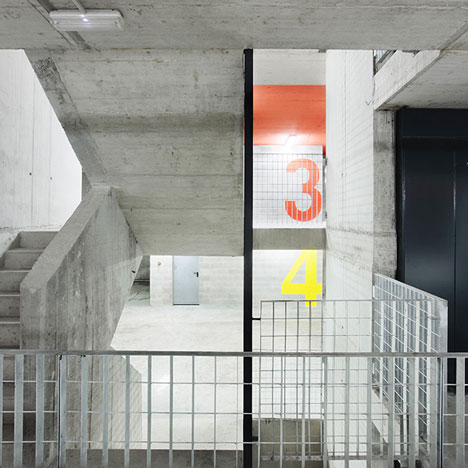
The proposal tries to obtain the maximum possible amount of public space while accommodating the different requirements of a varied programme: car park, supermarket, retail shops, council offices and public market.
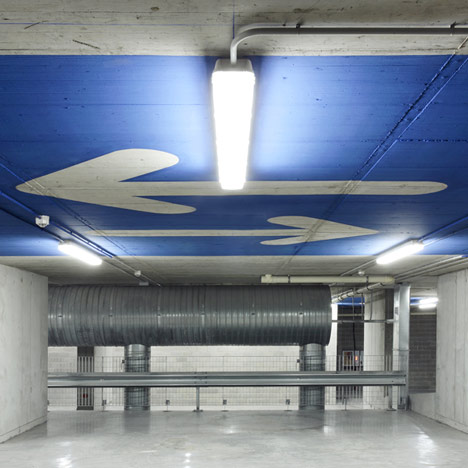
A public space that aims at supporting the present and future activities of this place.
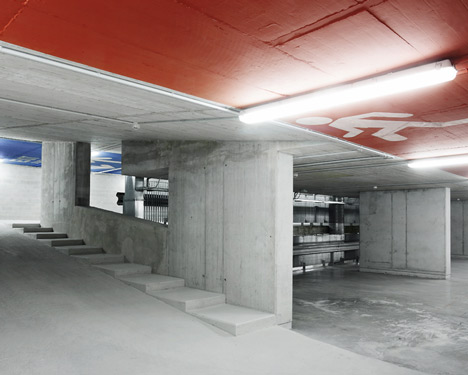
The car park and the supermarket are located underground, while the rest of the required programme rises from the ground reaching its maximum height with the council offices.
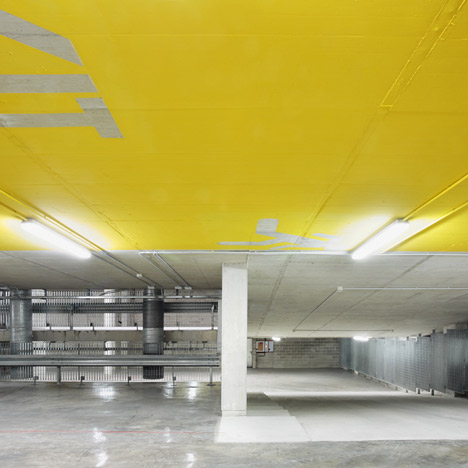
Beginning at one end of the site, the wooden paving detaches itself from the ground in order to cover the entrance to the car park.
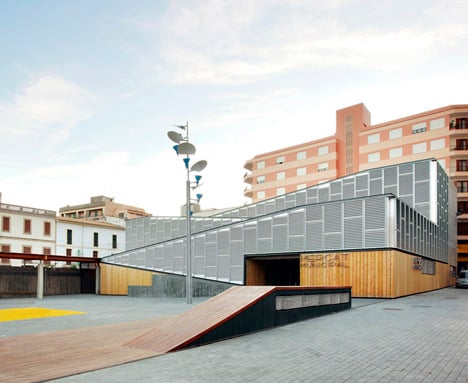
This wooden strip continues as a kind of pergola that runs parallel to the street, wrapping the main public space of the square, before transforming itself once again –unfolding into three sloped planes– to become the roof of the market.
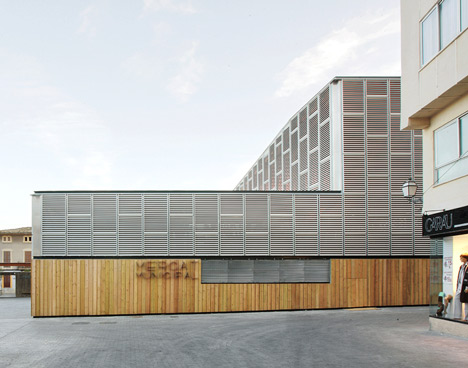
A final horizontal stretch covers the building containing the retail spaces and the council offices.
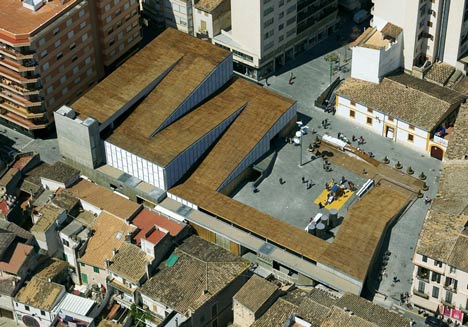
This strip will become the main element of continuity throughout the project and reflects upon the surface the hidden structural bays of the car park beneath.
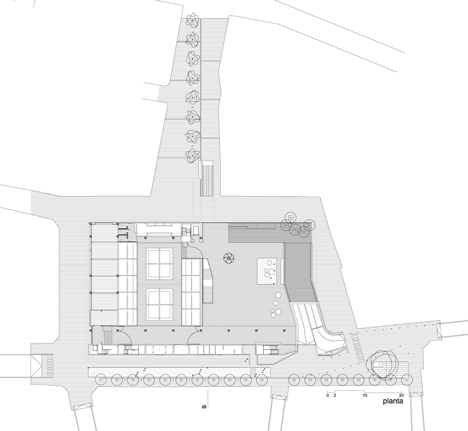
The market is understood as a covered plaza that is continuous with the public space surrounding it. The folds of the market roof allow for the natural light and ventilation desired.
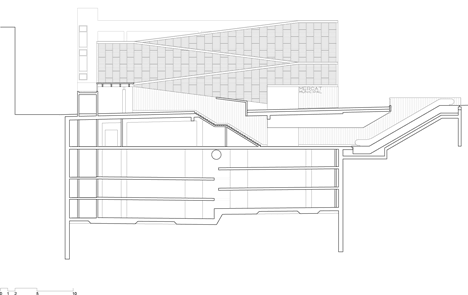
Location: Inca (Majorca)
Client: Ajuntament d’Inca (Inca City Council)
Contractor: Dragados [first phase] / Melchor Mascaró [second phase]
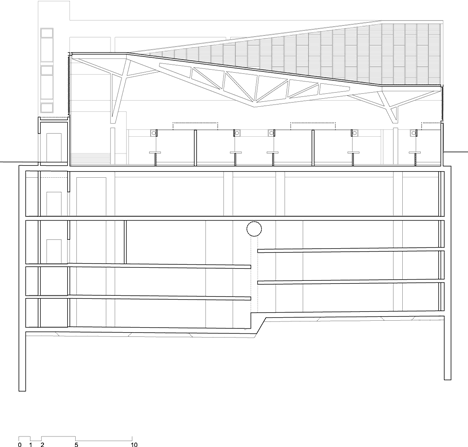
Architects: Charmaine Lay, Carles Muro
Collaborators: Miquel Mariné (Project Architect)
Susana Aristoy, Juan Carlos Castro, David Domínguez, Raphaël de Montard, Alfredo Peñafiel, Gisela Planas, Anna Tantull, Ferran Vizoso
Structural engineers: GMK Associats [design stage] / BOMA (Lluís Moya, Xavier Aguiló) [site]
Services engineers: Instal·lacions Arquitectòniques (Albert Salazar, Cristian González)
Quantity surveyors: Forteza Carbonell Associats (Jordi Carbonell, Xavier Arumí)
Site surveyor: Héctor Fernández