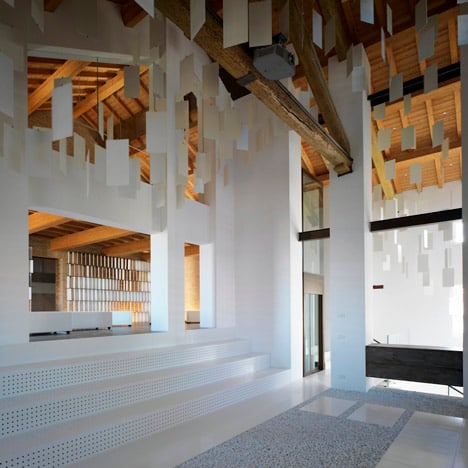
Casalgrande Old House by Kengo Kuma and Associates
Here’s our second project this week by architects Kengo Kuma and Associates - a rural Italian villa converted into a showroom for ceramics company Casalgrande Padana.
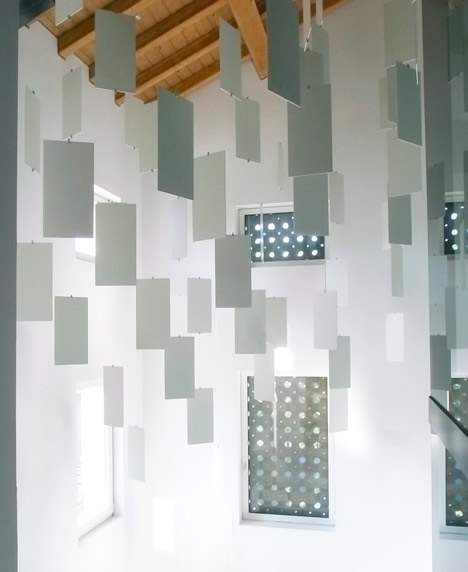
The refurbished brick building provides an event space and a series of galleries for product displays.
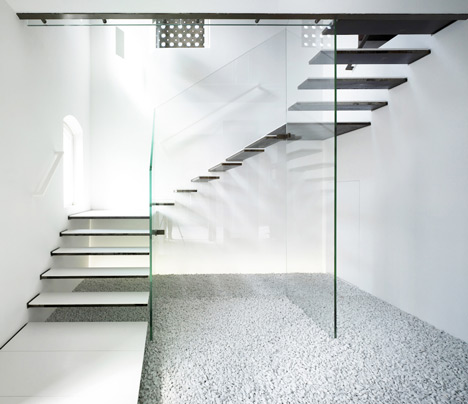
Large white tiles placed onto pebble-covered floors mark pathways through the building, while some other tiles provide the treads for a staircase that leads to the two upper floors.
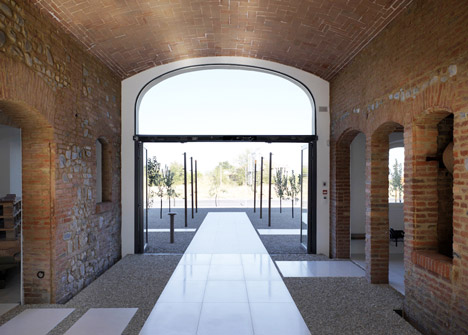
More tiles hang from the ceiling as decoration, plus some mounted onto bookshelves function as louvered lighting screens.

This week we also featured a Starbucks coffeeshop by Kengo Kuma and Associates - see it here.
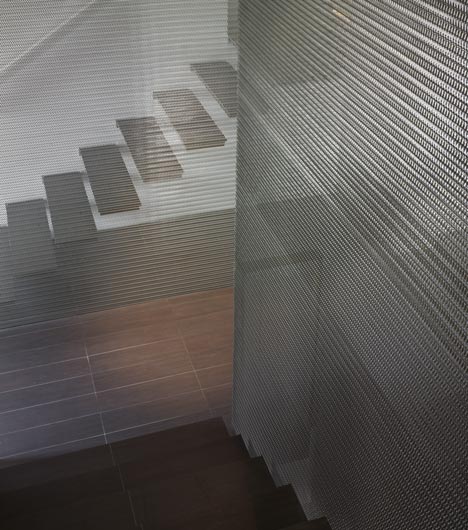
Photography is by Marco Introini.
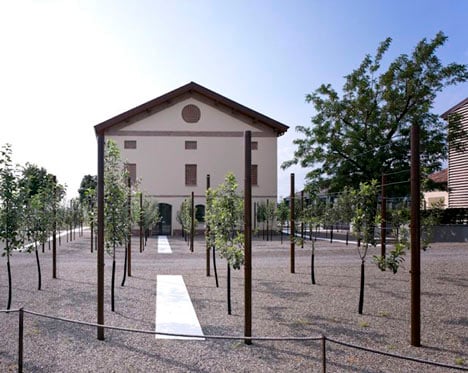
Here's some more text from the architects:
Casalgrande, Reggio Emilia, Italy
We converted a private brick house in Reggio nell'Emilia’s grassland to a gallery run by Casalgrande Padana, a tile manufacturer. In its adjacent rotary, we had designed a monument called “Ceramic Cloud” using large-sized tiles.
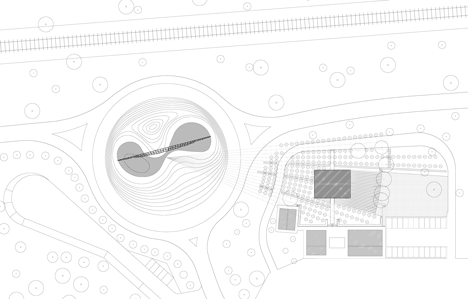
The design theme for both the Old House and Ceramic House is lightness, thinness and strength of the tile. In 20th century, tile was used as a finishing material for concrete, a kind of cosmetics in architecture.
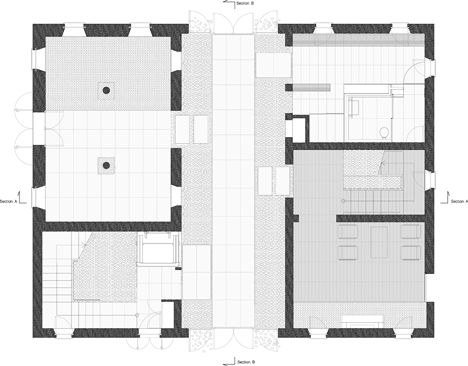
However, with the development of technology in recent years, they now produce denser, stronger, and larger tiles. Our objective was to create a light, “particled” interior space using those larger tiles.
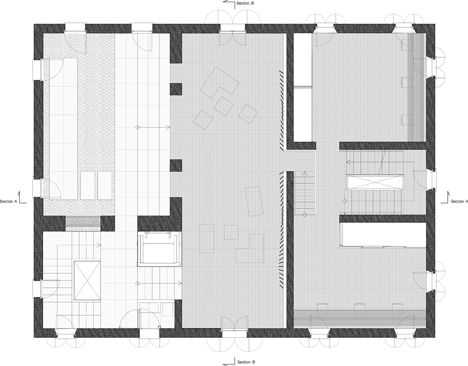
The tiles are used mainly for treads of the stairs, bookshelves, tables and reflective plates to disseminate light. In each purpose, we pursued delicate details to emphasize the thinness and lightness of the tile.
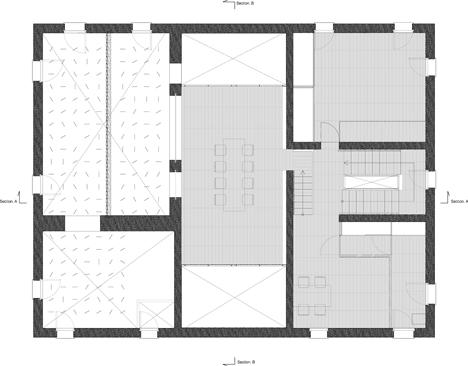
Adding “lightness” of the tile onto the “weightiness” of the old brick house would be an interesting way to conserve historical architecture. This came from my notion that nature itself could be gradational, and I began to think how we could make things gradational.
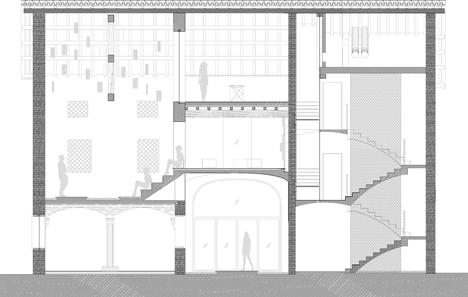
If people’s activities also can be described gradational, so would be their houses, in various parameters.
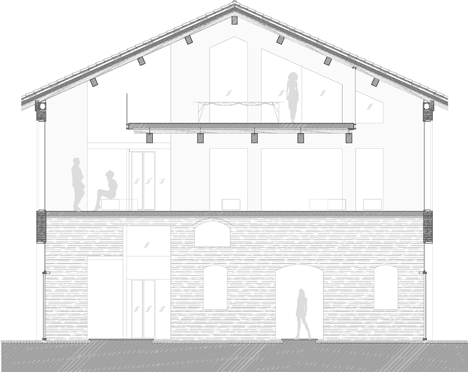
Name of Project: Casalgrande old house
Location: Casalgrande, Reggio Emilia, Italy
Client: Casalgrande Padana
Type of Project: Renovation
Principal Use: Event hall, gallery
Design and Supervision: Kengo Kuma & Associates
Construction site supervision: Mauro Filippini (Casalgrande Padana)
Structure: Enrico Rombi, Alberto Zen (C.C. Prog.), Ejiri Structural Engineers
Number of Stories: 3 stories
Site area: 2540 sqm
Built area: 224 sqm
Total area: 470 sqm
Floor area for each story: GF:189 sqm, 1F:185 sqm, 2F:96 sqm
Height of stories: varies
Height of ceilings: varies
Maximum height: 11,000mm
Maximum eave height: 8,220mm
Structure: brick wall, Steel reinforcements
Utilities, Equipment: BACCARANI & TORRI
Construction: P.L.COSTRUZIONI
Electricity: BACCARANI & TORRI
Air condition and hygiene: PIFFERI IMPIANTI
Design Period:2009.11-2011.04
Construction Period:2010.04-2011.07