Municipal Auditorium of Teulada by Francisco Mangado
The craggy rocks of the nearby Mediterranean shore inspired the faceted form of this auditorium building in Alicante, designed by Spanish architect Francisco Mangado.
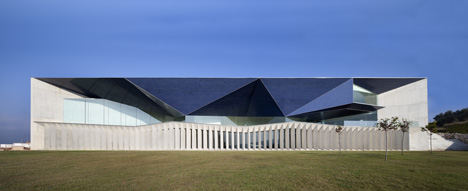
Windows and entrance areas are oriented to make the most of the sea views and to create a visual link with the nearby town of Moraira.
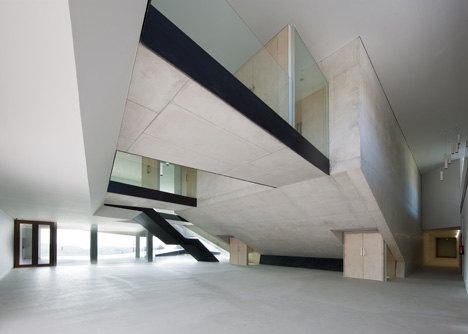
In some places the angular projections of the facade protect the interior from the harsh Mediterranean sun, while a series of louvres over the glazed frontage create shade and shifting views of the surroundings.
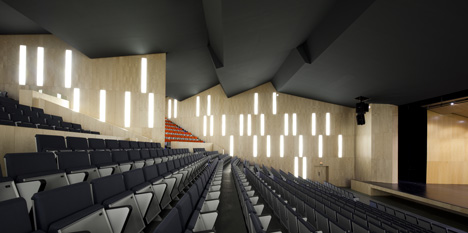
The folded appearance of the facade and balconies continues inside the auditorium, which features angular ceiling panels and a jutting wall separating the upper stalls.
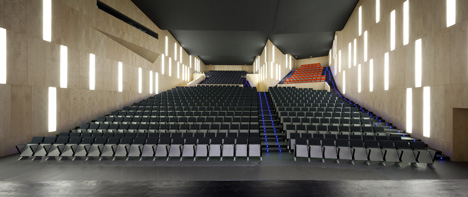
Also in the Alicante area is a music hall covered in shimmering pearlescent tiles. See all of our stories from Alicante here and more stories about auditoriums here.
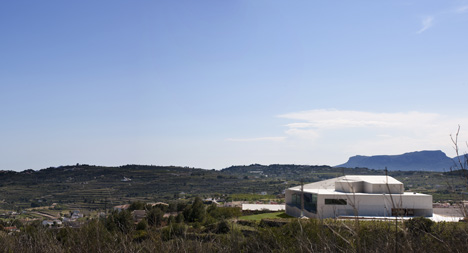
Photography is by Juan Rodríguez.
Here's some more information from the architect:
Municipal Auditorium of Teulada
Teulada-Moraira is an unusual urban center. Although it is divided into two separate physical units, Teulada and Moraira, these belong to a single administrative entity.
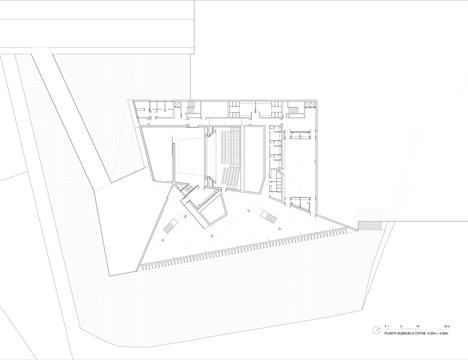
Click above for larger image
Located in Alicante, in a valley that descends from the mountains to the sea, the city takes full advantage of the two realities, earth and sea, which define its environment and serve as visual references.
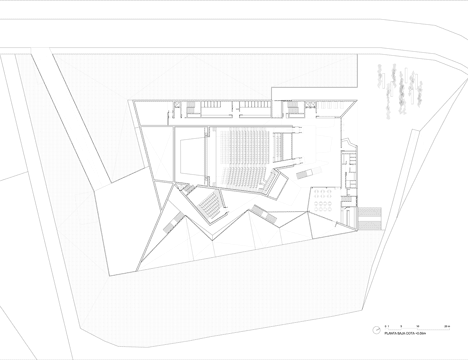
Click above for larger image
As part of a new urban development, the Municipal Auditorium rises in Teulada, the higher part of the city. From this point, and over the valley sprinkled with small white buildings, one can see the town of Moraira by the sea. Such a unique location makes the building work as a link between two urban centers that are physically separated but share territory, landscape, and of course culture.
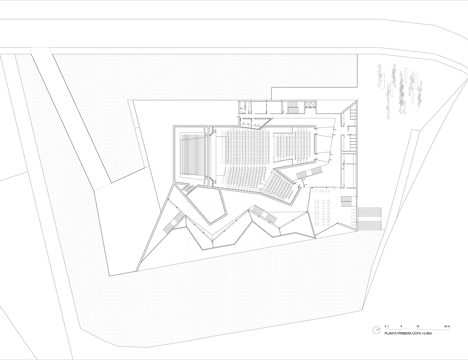
Click above for larger image
This significant location and presence of the new building in the city and the landscape underlies all the essential decisions that have been made with regard to the spatial configuration and formal definition of the proposal. The topographical features and the slopes of the plot have provided the remaining references.

Click above for larger image
The design adapts to the natural topography of the plot, making the auditoriums descend towards the southwest and putting the main access areas on the northeast and southeast edges of the site. These accesses are organized and oriented to afford the best views of Moraira and the sea, in the process emphasizing the building’s ‘connective’ role. The halls flanking the main auditorium are particularly important, constituting large vantage points over the sea.

Click above for larger image
In configuration and construction they constitute a large space-facade, deep, geometric, and carefully sculpted like a diamond, always taking into account the position of the Mediterranean sun, which in this orientation would otherwise glare down relentlessly. This side facade formally combines all the project guidelines. In carefully carved pieces it contains the cafeteria and restaurant and an exhibition area at a lower level, all of them with views onto the Mediterranean. Like the ceiling, the floor of this ‘huge opening’ folds here and there to evoke the seashore rocks. At night this facade is a backdrop, a lighthouse shining over the paths that join Teulada to Moraira.

situation: Teulada.-Moraira, Alicante, Spain
total area: 5.100 m2
budget: €11.000.000
competition date: 2004. 1º Prize Project Competition
project date: 2004
construction date: 2011
client: Teulada TownHall. Generalitat de Valencia
architect: Francisco Mangado
work direction: Francisco Mangado
collaborators
architecture: Jose Gastaldo, Idoia Alonso, Birte Lattermann, Borja Fernández, Edurne Pradera. Jaime Sepulcre
structural engineers: NB 35 SL (Jesús Jiménez Cañas / Alberto López) Ingenieros
mechanical systems: Iturralde y Sagüés ingenieros
acoustic engineer: Higini Arau Estudi Acustic
lighting consultant: ALS Lighting arquitectos consultores de iluminación (Antón Amann)
quantity surveyors: PA Aparejadores (Luis Pahissa / Fernando Pahissa)
general contractor: Constructora San José SA