Dutchess House No. 1 by Grzywinski + Pons
Shimmering aluminium panels are ridged like the top surfaces of bricks on the exterior of this country house in upstate New York by architects Grzywinski + Pons (+ slideshow).
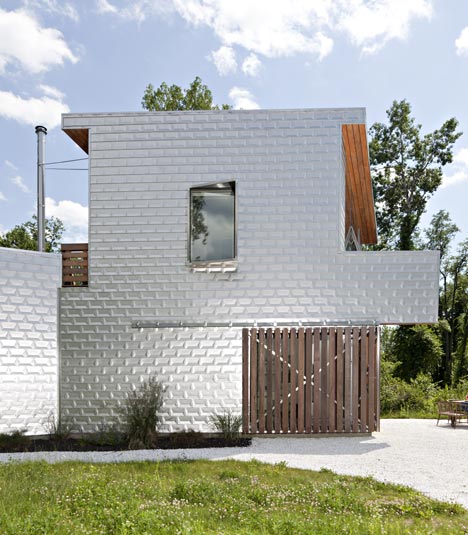
Ipe wood screens and painted yellow doors contrast with the silvery cladding, which subtly reflects the colours of the surrounding woodland.
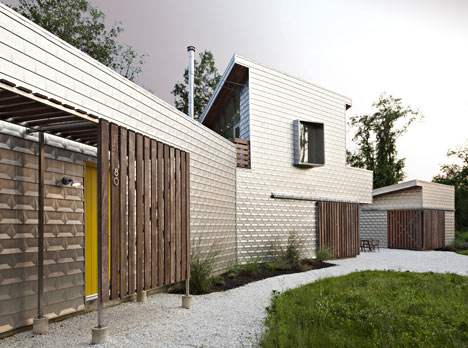
The wooden screens fasten across glass doors and windows to secure the two-storey residence when it is unoccupied.
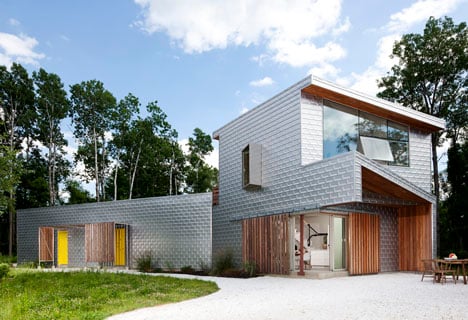
The house was designed as a weekend retreat and is accompanied by a smaller building that can be privately rented or used as a family guesthouse.
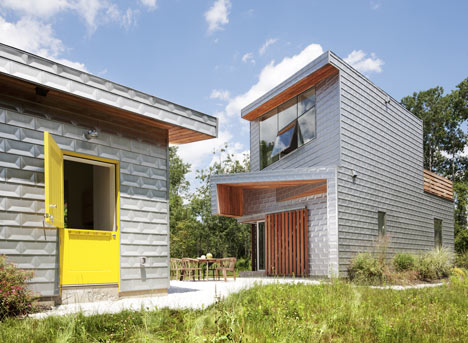
Only the master bedroom is located on the top floor of the house and opens out onto a large balcony.
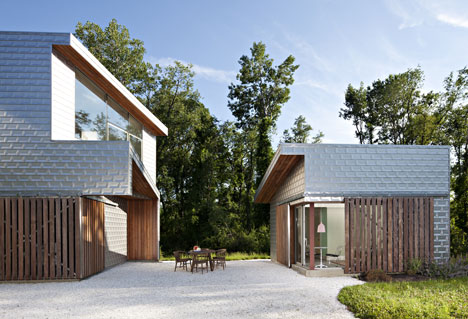
Other American houses on Dezeen include a writer's retreat elsewhere in New York and a 4.5 metre-wide house in Los Angeles.
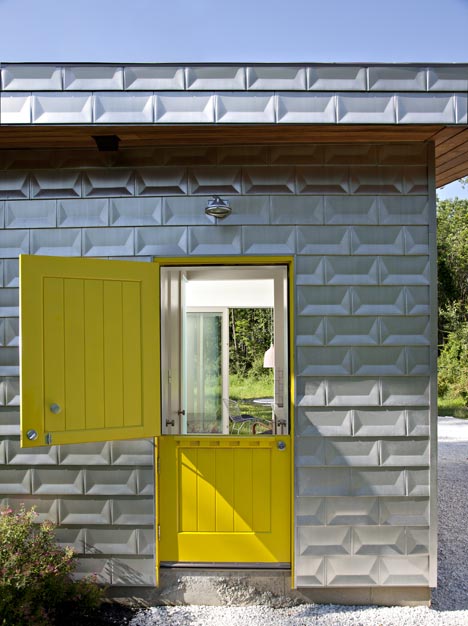
See more stories about holiday homes »
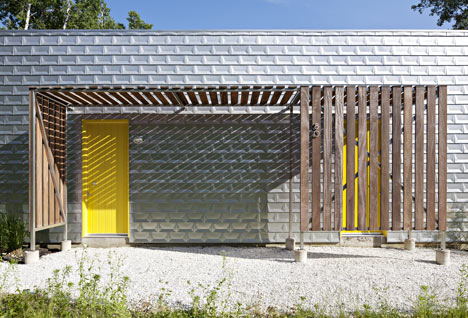
Photography is by Floto + Warner.
Here's some text from Grzywinski + Pons:
Dutchess House No. 1
When Grzywinski + Pons was commissioned to design this house we were excited by a brief and directive from the client that was very specific programmatically and where budget had primacy but open to whatever form that might manifest from our process in addressing their requests.
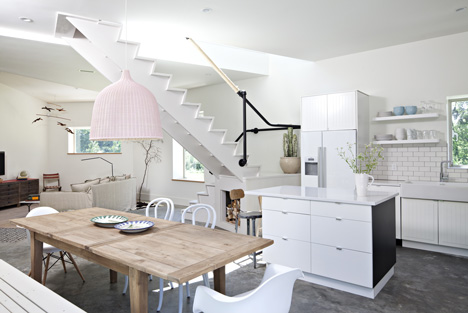
The house was conceived as country home initially used as a complement to and reprieve from their apartment in the city that could ultimately evolve into a primary residence. They wanted a detached cottage or guest house that could accommodate their visiting elderly parents for extended stays from the west coast and be available to rent out on a nightly basis at their discretion to help defray costs.
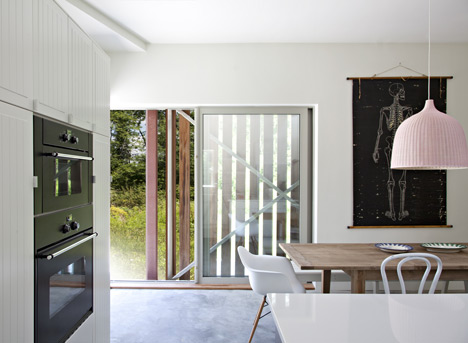
Another request was to create a place that felt very open to it's beautiful surroundings yet could be battened down and secured during any extended periods when it was unoccupied. Furthermore, the client - when anticipating stays in the house alone - requested we create a master bedroom suite that allowed unfettered access to the outdoors (both physically and visually) from a safe "perch" when the ground floor was secured for the night.
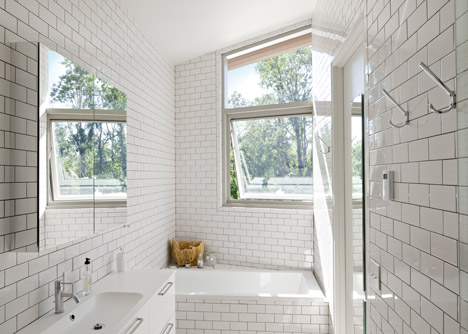
We paid special attention to sightlines, exposures, seasonal variations in the quality and direction of light and the flow and integration of interior and exterior spaces.
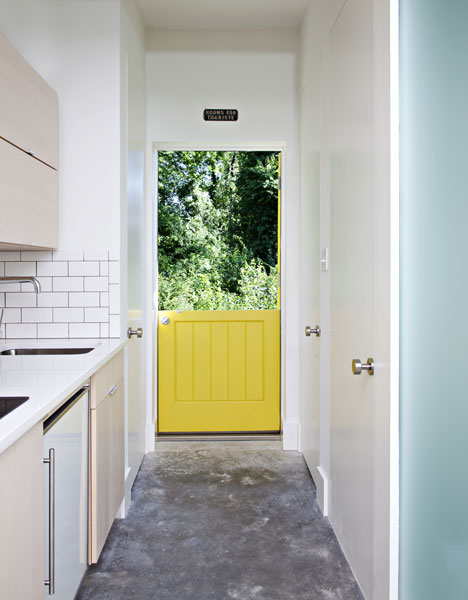
We also were focused on making the home very sustainable and energy efficient - while this informed the design of the home in a significant way we didn't want the house and cottage to wear their green credentials on their sleeve as an aesthetic.
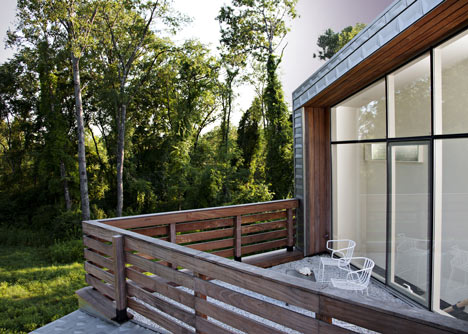
The house was built with ICFs, strategically glazed with low-e assemblies and clad in high albedo mill finish aluminum. We designed deep eaves into the largest expanses of glass based on our solar studies.
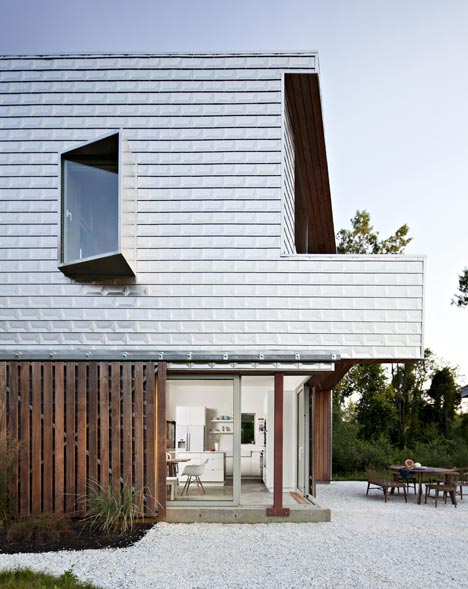
The home and cottage ended up being so well insulated that we needed to specify an EVR unit for fresh air exchange. An on demand hot water system precludes any wasted energy on water heaters when the home is unoccupied and also heats the home through a hydronic radiant slab. Low flow fixtures, dual flush toilets, LED lighting, high efficiency appliances and sustainably grown lumber were all specified and employed.
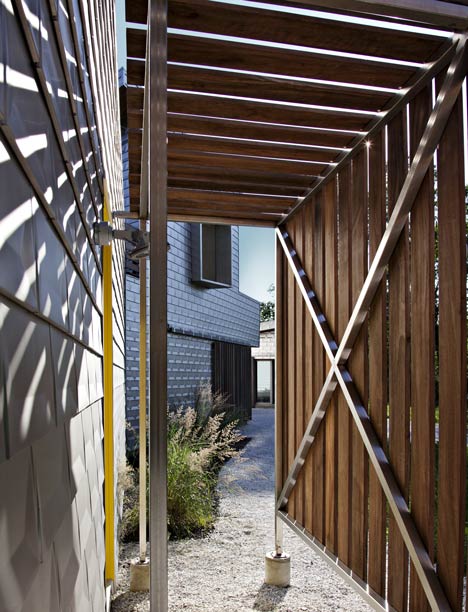
We wanted to make sure that the house felt very warm and happy - a truly convivial environment - while unabashedly modern and durable. The natural environment is the star of the show and each room or interior space is predicated on celebrating that. Even the exterior cladding, specified for performance - matte aluminum and ipe - was designed to amplify the progression of hues both throughout the day and throughout the seasons.
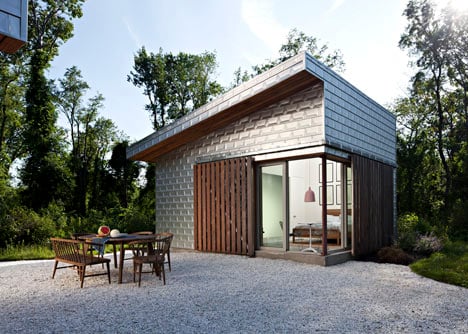
Architects: Grzywinski+Pons
Project completed: 2012
Location: Millerton, NY
Design Team: Matthew Grzywinski, Amador Pons
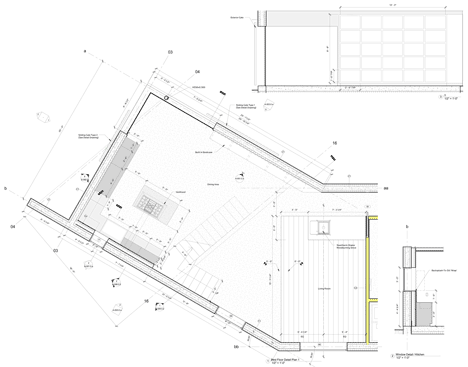
Ground floor detail plan 1 - click above for larger image
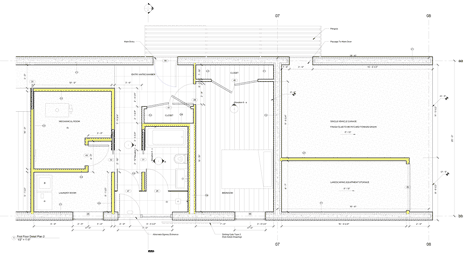
Ground floor detail plan 2 - click above for larger image
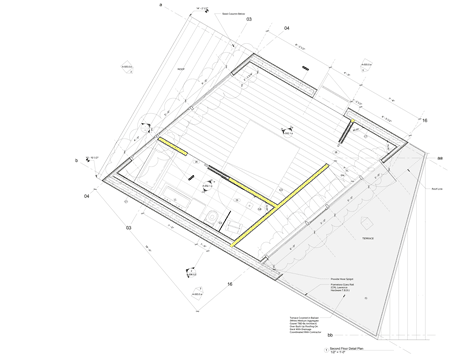
First floor detail plan - click above for larger image