Residential Extension by Alison Brooks Architects
Alison Brooks Architects has extended a nineteenth century house in north London by adding two tapered volumes that project into the garden (+ slideshow).
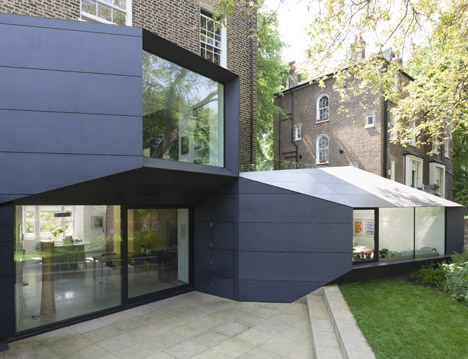
The first volume wraps around the brick walls at the side and rear of the house to create a small office, while the second volume extends out at the back to increase the size of the first floor living room.
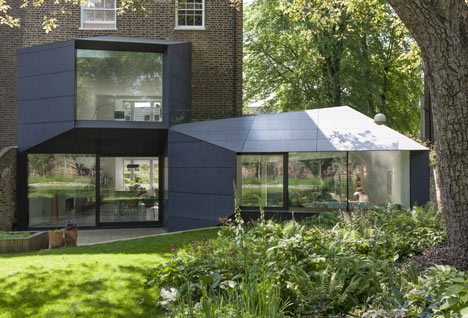
"The extensions were designed to draw in light from the sky, embrace the garden, and capture a precise view of the massive walnut tree near the house," explained architect Alison Brooks.
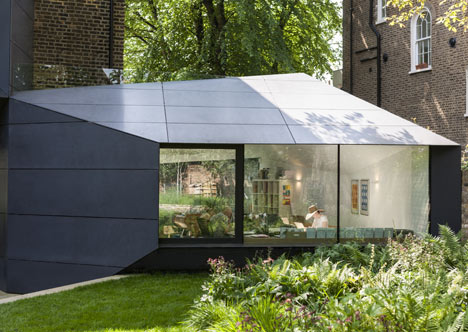
The ends of each block are entirely glazed, while the sides are clad in dark grey Corian panels.
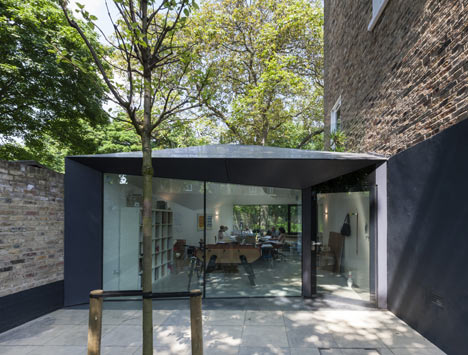
"Each trapezoidal plane of the scheme is either fully glazed or fully solid, there are no punched windows," said Brooks. "Both roof and wall planes are one material. This approach creates an architecture without mass and weight. It is more like the folded surfaces of origami."
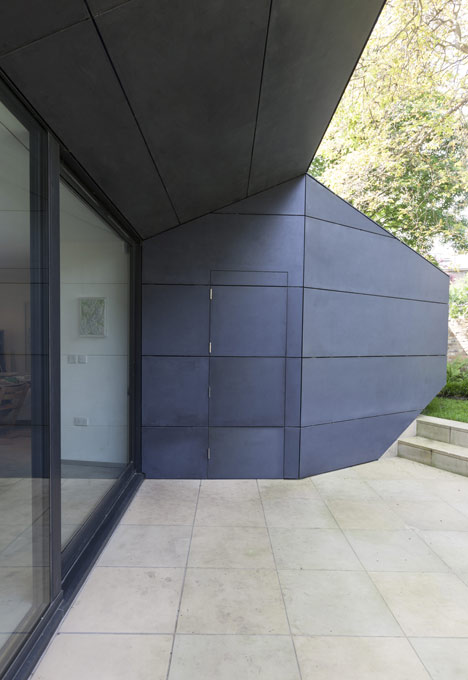
Beneath the first floor block, a new wall of glass slides open to link the dining room with a small patio outside.

From here, a concealed door creates a second entrance to the office, which also has a terrace on its roof.
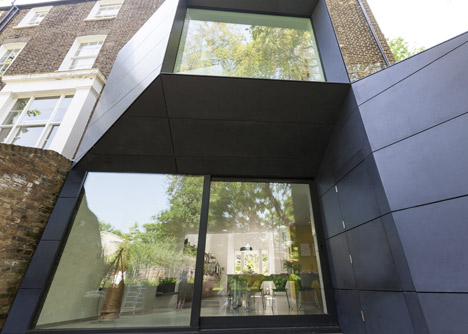
Rainwater downpipes are concealed behind the ventilated facade.
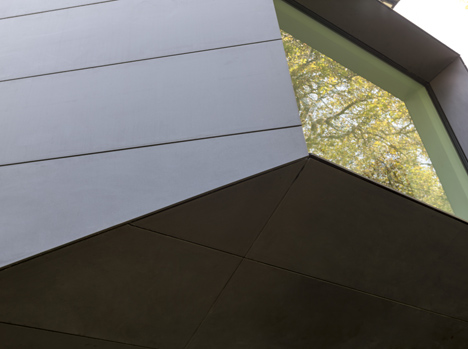
Other London house extensions on Dezeen include a glazed addition in Hackney and a barrel-vaulted conservatory.
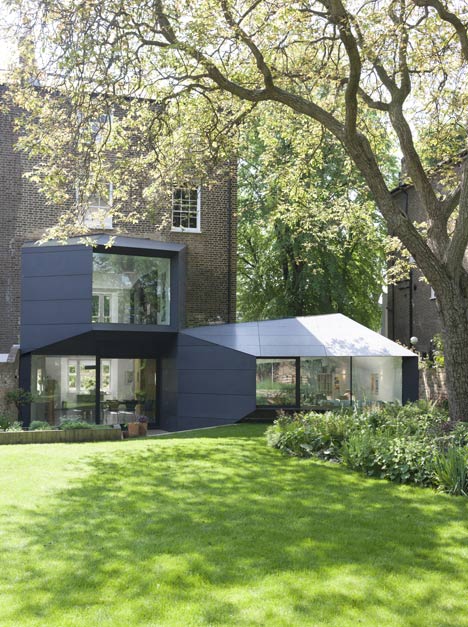
See more residential extensions »
See more projects by Alison Brooks »
Photography is by Jake Fitzjones.
Here's some more information from Alison Brooks Architects:
Alison Brooks Architects has extended a nineteenth century house in north London with two tapered volumes that project into the garden.
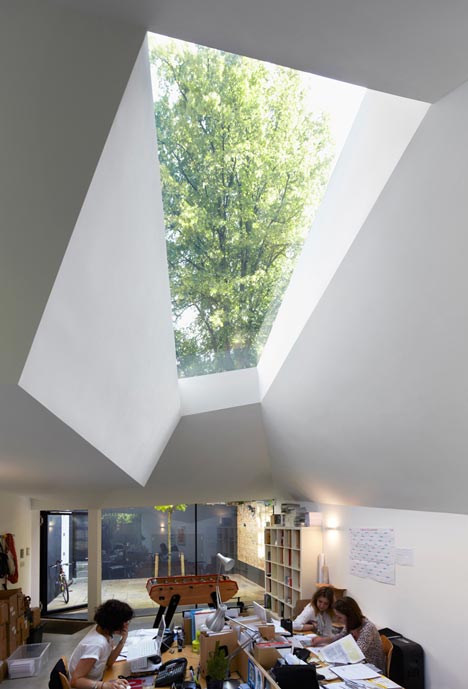
The first volume wraps around the brick walls at the side and rear of the house to create a home office, while the second volume extends out at the back to increase the size of the first floor living room.
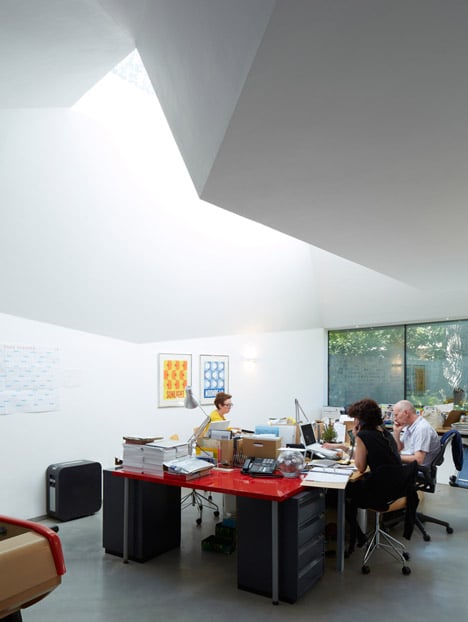
The extensions are part of an overall transformation of a classic Victorian semi-detached villa for a client involved in photography and design.
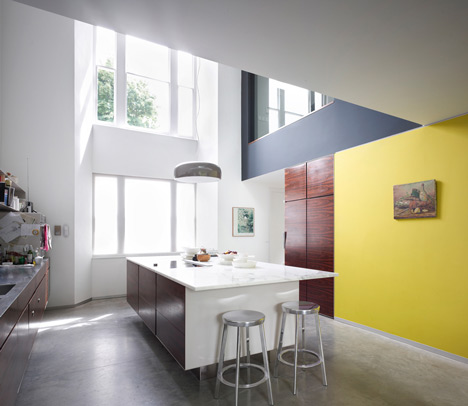
The extension was designed as a series of large apertures framed and connected by large trapezoidal planes. These openings capture light throughout the day, draw the garden into the house, and frame precise views of a spectacular walnut tree.
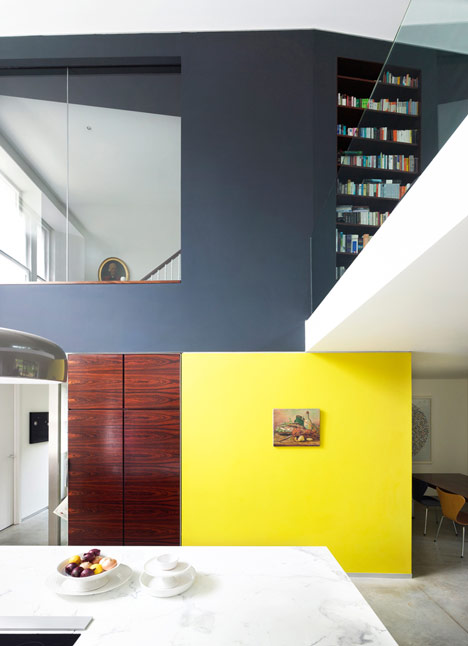
Each plane of the scheme is either fully glazed or fully solid, there are no punched windows. This approach creates an architecture without mass and weight. It is more like the folded surfaces of origami. Where the side and rear projections converge, seven surfaces come together at one point.
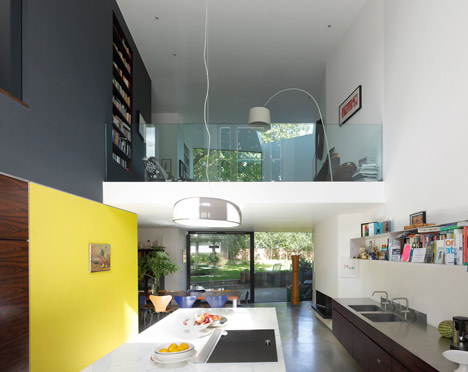
To achieve the low profile of the ten-sided trapezoidal office extension, ABA lowered the existing basement and excavated a new sunken courtyard to form a street-facing office entrance. This new lower ground floor level connects workspace and house.
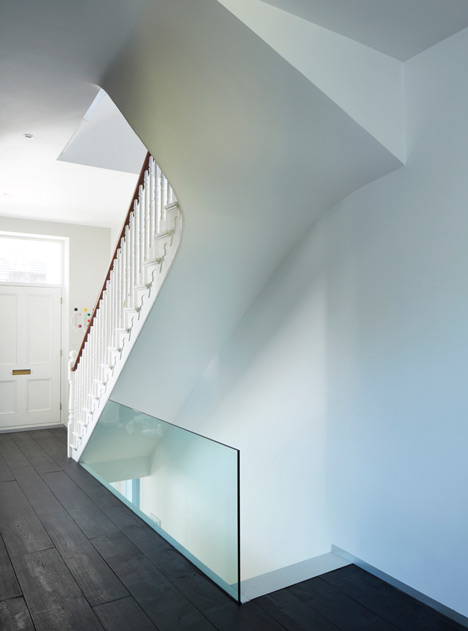
On the garden side, the building rests lightly on the ground with undercut walls to avoid the walnut tree’s roots. Inside, the rooflight geometry funnels light into the workspace throughout the day. A roof terrace cuts into one of the roof, generating a light reflecting plane and heightening the sense of suspended surfaces.
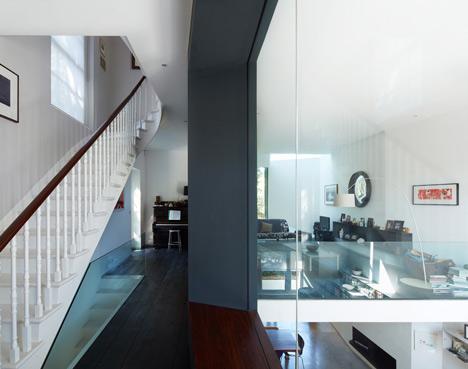
The living room’s projecting bay window focusses on the walnut tree like a picture frame. It also pulls light from above into the living room through a segment of its roof. Beneath the bay window a new wall of glass slides open to link the dining room with a small patio outside. From here a concealed door creates a second entrance to the office.
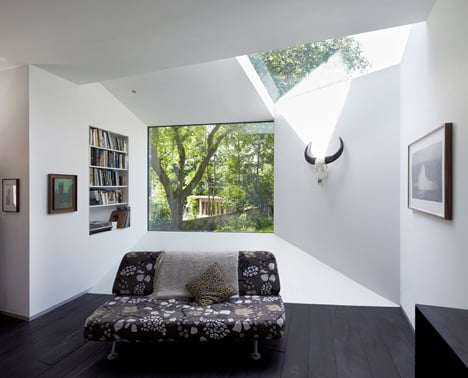
Where the original living room once was, ABA has opened a new double height volume. This space draws south light deep into the house, and like a ‘great hall’, creates a powerful visual connection between the original upper ground floor entrance hall and kitchen/dining space.
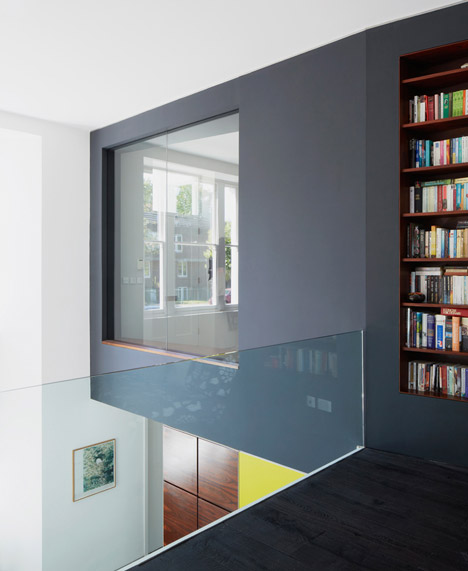
The folded geometries of the extensions continue into the house to become surfaces punctuated by steel fireplaces, a cantilevered kitchen and other ‘inhabited walls’; a variety of framed settings for modern family life.
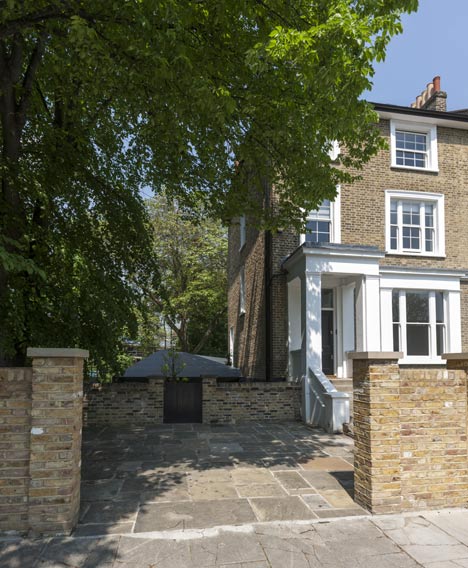
Architect: Alison Brooks Architects Ltd London
Team: Alison Brooks, Alex Warnock-Smith, Rob Liedgens, JamesTaylor
Location: Islington, London
Type Of Project: Residential
Main contractor: EBCO, Steve Epstein
Structural Engineer: Orla Kelly Ltd
Conservation Consultant: Hutton & Rostron
Client: Private Family
M&E Consultant: RHB Partnership LLP
Quantity surveyor: Adair Associates
Start/Completion Dates: 2006/2012
Size: House 400sm Extension 70sm
Project Value: £700,000
Quantity surveyor: Adair Associates