Meme Meadows Experimental House by Kengo Kuma and Associates
This translucent cabin by architects Kengo Kuma and Associates is an experimental house in Hokkaidō, Japan, designed to test the limits of architecture in cold climates (+ slideshow).
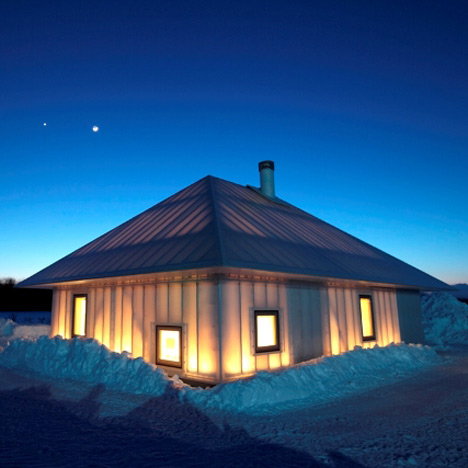
Kengo Kuma and Associates were inspired by the traditional architecture of the indigenous Ainu, whose "Chise" style buildings clad with sedge or bamboo grass hold in the warmth of a central fireplace that is never allowed to burn out.
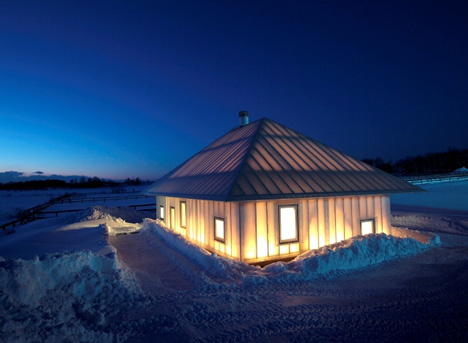
"The fundamental idea of Chise, 'house of the earth,' is to keep warming up the ground this way and retrieve the radiation heat generated from it," say the architects.
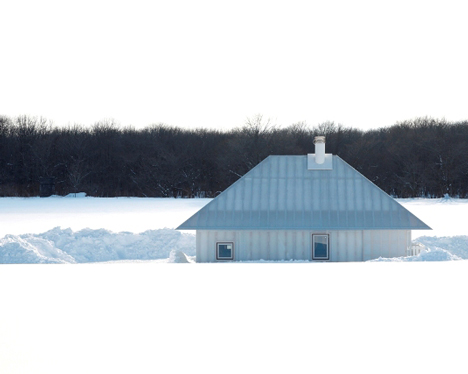
The Experimental House was constructed around a coated larch frame and it has a thick layer of polyester insulation sandwiched between the polycarbonate cladding of the exterior and the glass-fibre fabric of the interior. This insulation was made using recycled plastic bottles and it allows light to pass into the house through the walls.
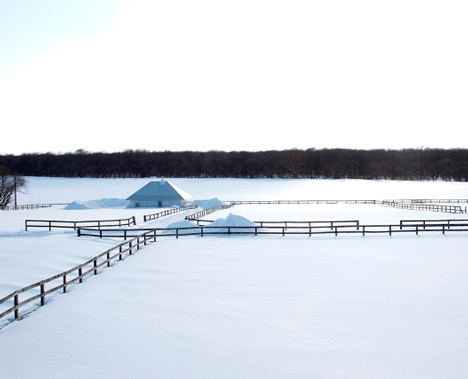
"Without relying on any lighting system, you simply get up when it gets light, and sleep after dark - we expect this membrane house enables you to lead a life that synchronises the rhythm of the nature," the architects add.
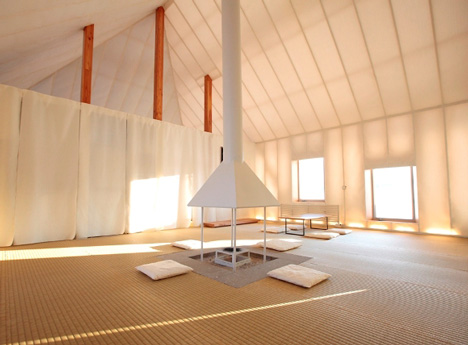
As the first experimental house completed for the Meme Meadows research facility, the building will be used by the environmental technology institute to test how different factors affect the thermal qualities of its construction.
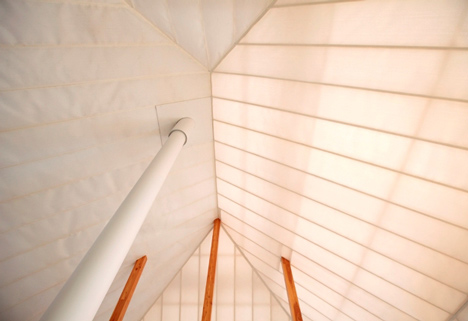
The internal lining can be removed for experiments, while a timber-framed sash window will also be examined.
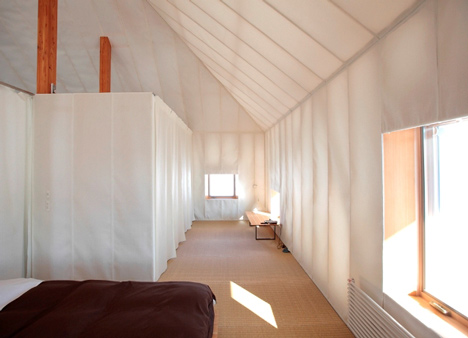
The project was completed with support from the Tomonari Yashiro Laboratory at the University of Tokyo’s Institute of Industrial Science.
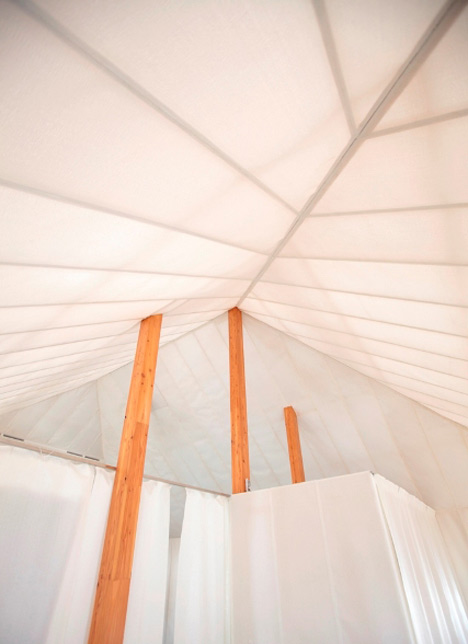
Japanese studio Kengo Kuma and Associates also recently completed a small hut held together with magnets and a Beijing store where aluminium screens evoke brickwork patterns. See more stories about Kengo Kuma.
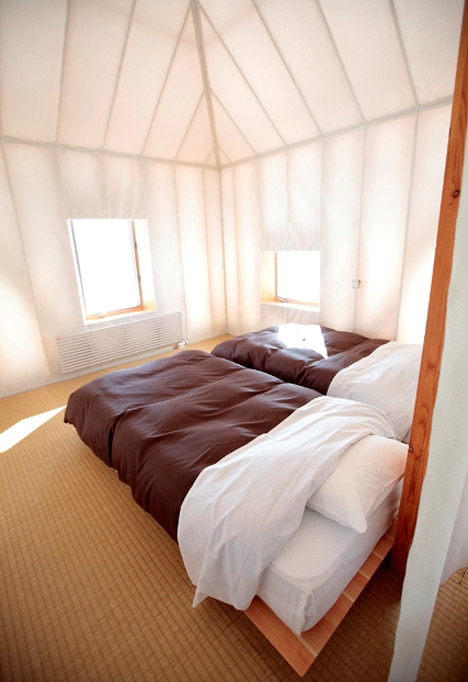
See more architecture in Japan »
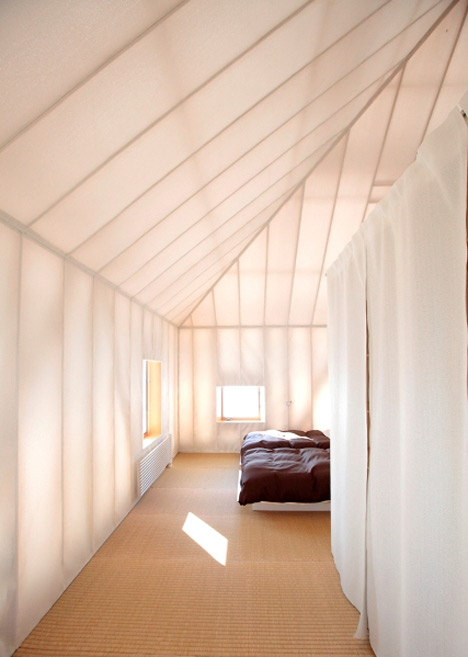
Here's some more information from Kengo Kuma and Associates:
Meme Meadows Experimental House
We were in charge of the first experimental house, and in the process of designing, we got a number of clues from "Chise," the traditional housing style of the Ainu. What is most characteristic about Chise is that it is a "house of grass" and "house of the earth." While in Honshu (the main island) a private house is principally a "house in wood" or "house of earthen wall," Chise is distinctively a "house of grass," as the roof and the wall are entirely covered with sedge or bamboo grass so that it can secure heat-insulating properties.
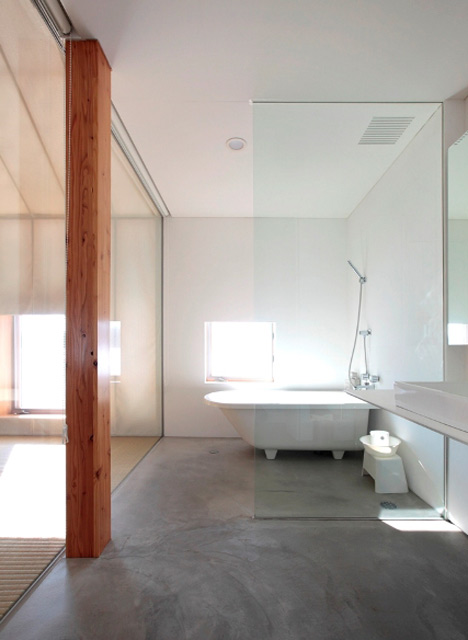
Also, in Honshu the floor is raised for ventilation to keep away humidity, whereas in Chise they spread cattail mat directly on the ground, make a fireplace in the center, and never let the fire go out throughout the year. The fundamental idea of Chise, "house of the earth," is to keep warming up the ground this way and retrieve the radiation heat generated from it.
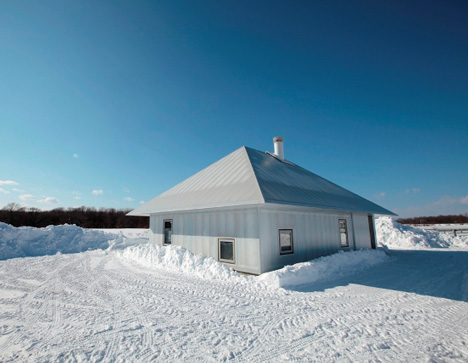
Here is how section of the house is structured: We wrapped a wooden frame made of Japanese larch with a membrane material of polyester fluorocarbon coating. Inner part is covered with removable glass-fiber-cloth membrane. Between the two membranes, a polyester insulator recycled from PET bottles is inserted that penetrates the light. This composition is based on the idea that by convecting the air in-between, the internal environment could be kept comfortable because of the circulation.
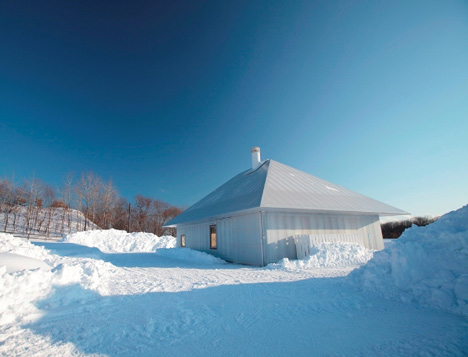
We do not treat insulation within the thickness of heat-insulation material only, which was a typical attitude of the static environmental engineering in 20th century. What we aim at is a dynamic environmental engineering to replace it for this age. That we utilize the radiant heat from the floor is part of it, and it has been verified that you could spend several days in winter here without using floor heating.
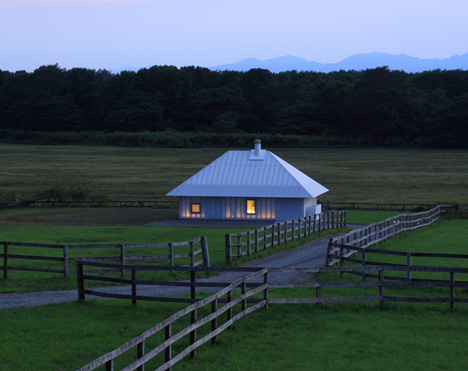
The other reason we covered the house with membrane material was our longing for a life surrounded by natural light, as if you were wrapped in daylight on the grassland. Without relying on any lighting system, you simply get up when it gets light, and sleep after dark – we expect this membrane house enables you to lead a life that synchronizes the rhythm of the nature.
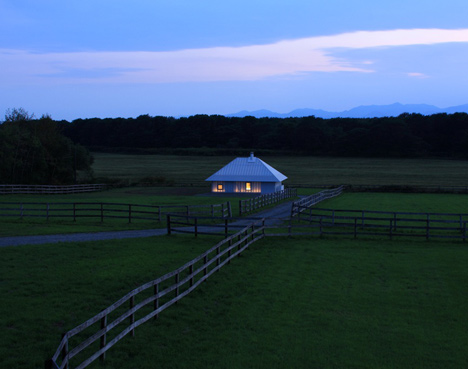
In one part of the house, a wooden insulated window sash is installed external to the membrane. It is a new device to monitor the living environment of the house by changing various types of sashes. Likewise, all glass fiber cloth in the interior can be removed so that we can continue many kinds of environmental experiment.
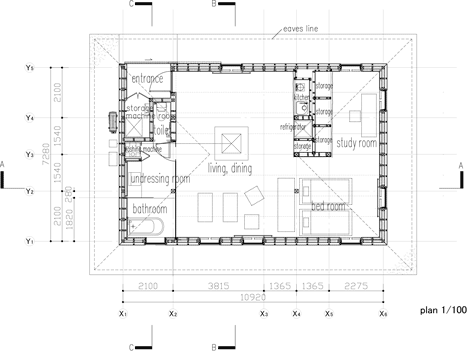
Above: ground floor plan - click above for larger image
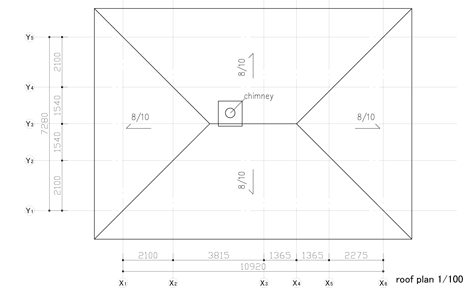
Above: roof plan - click above for larger image
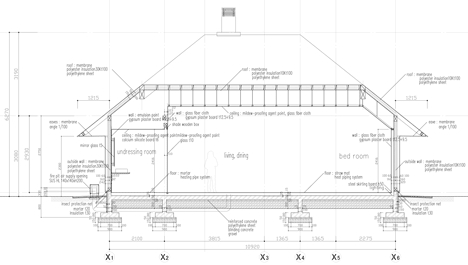
Above: section - click above for larger image