The Ideal House by OMA and AMO for Prada
Milan 2013: Rem Koolhaas' OMA has designed a range of angular furniture for Knoll and used it to furnish the runway show for Prada's Autumn Winter 2013 collection at Milan Men's Fashion Week (+ slideshow).
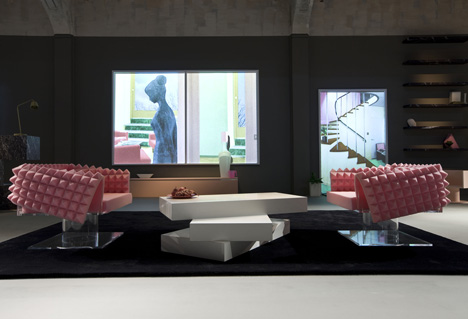
Designed around a perimeter catwalk, the set was conceived by AMO, the research wing of Koolhaas' office, and furnished with pieces from a new collection that OMA is launching this year with American furniture brand Knoll.
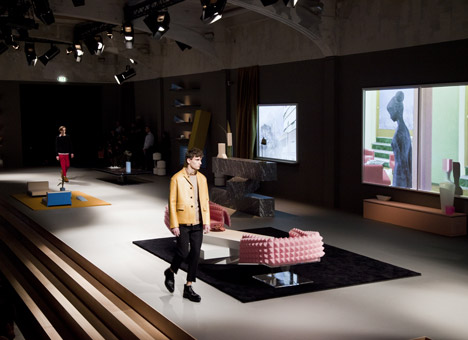
Above: photograph is by Giovanna Silva
Models weaved between rectilinear armchairs, colourful rugs and a variety of coffee tables, while exterior and interior scenes were projected onto the walls to create the impression of doors and windows.
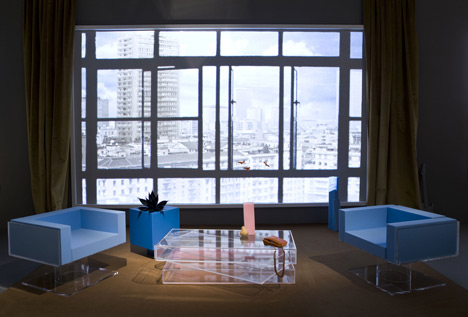
The audience was positioned within two central islands and observed the action from a tiered stack of wooden seating.
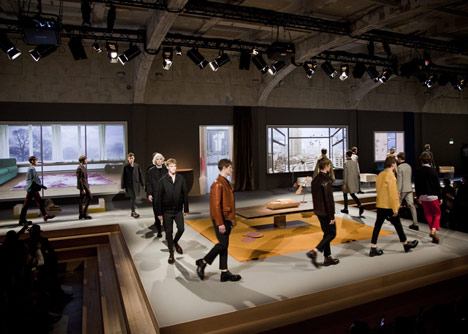
Above: photograph is by Giovanna Silva
This isn't the first time OMA and AMO have collaborated with Prada. The architects have been designing sets and stores for the iconic fashion label for over ten years.
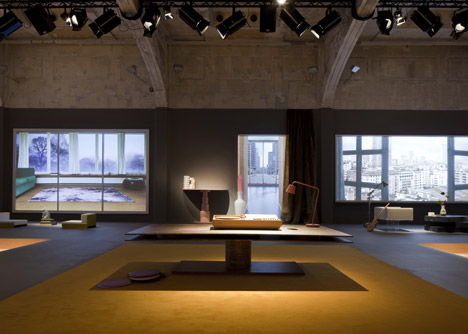
Above: photograph is by Giovanna Silva
OMA also recently designed a new headquarters for fashion brand G-Star RAW and a modular display system for American accessories label Coach.
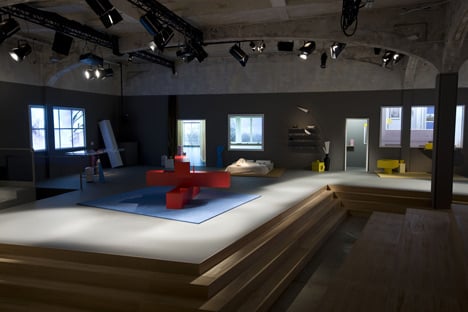
See more architecture and design by OMA, including a series of movies we filmed with partners Rem Koolhaas, Reinier de Graaf and Iyad Alsaka at the opening of the OMA/Progress exhibition in 2011.
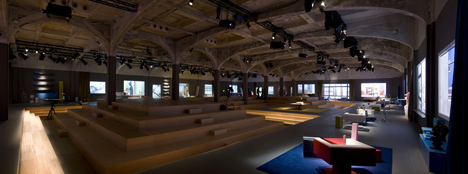
See more scenography on Dezeen »
Photography is by Agostino Osio, apart from where otherwise indicated.
Here's some information from OMA:
"The ideal house"
Prada F/W 2013 Man Show space description
As an inversion of the traditional catwalk configuration, AMO conceives a set built around the perimeter of the audience, which is seated on an irregularly shaped central island. The audience faces an "ideal house": an interior populated with geometric furniture, objects and manifestations of everyday life. The models weave through this set, acting as characters in a sequence of sophisticated domestic scenes.
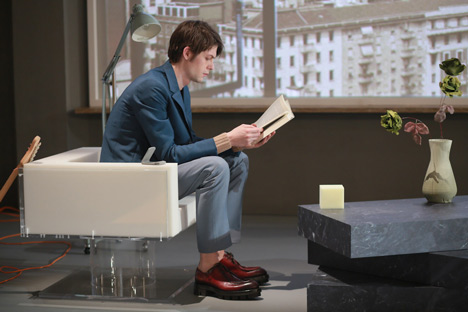
Above: photograph is by Phil Meech
A series of images are projected through multiple windows frames onto the perimeter wall. They alternate between outdoor urban images and interiors, expanding the show space and working as backdrop to the interior sets.
The stage and the island are built in wood. The entire scene is unified by a neutral light grey color that covers both stage and the perimeter wall. Furniture is built in wood, metal and Plexiglas in combination with paper textures, while objects are realized in blue foam and / or painted wood.
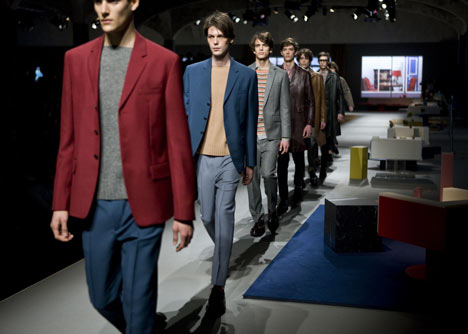
The abstract and geometric furniture that populate the ideal house are anticipations of the upcoming series designed by OMA for Knoll: a collection of 12 pieces of essential design and maximum adjustability that meet the most diverse range of uses. Furniture will be launched officially in their final version later this year.