Casa Mava by Gubbins Arquitectos
Board-formed concrete walls mirror the grained texture of timber screens at this hillside house in Chile by Santiago-based Gubbins Arquitectos.
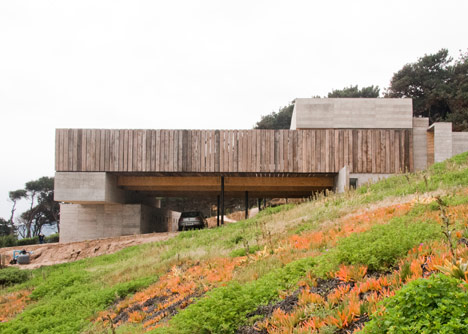
The building is formed of two separate halves that nestle against the landscape at different levels, separating the main family house from a guesthouse further down the hill.
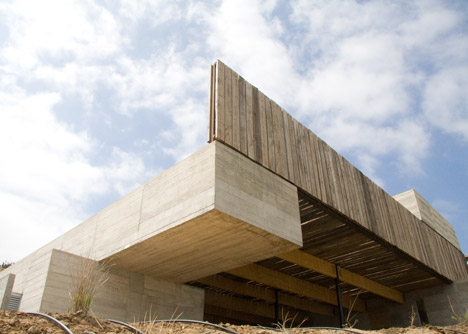
A large wooden deck stretches out between the two structures, forming an extension of the open-plan living room and kitchen. "The main strategy was to create a big terrace," explains Gubbins Arquitectos. "The terrace extends towards the ocean, removing the view of the existing houses."
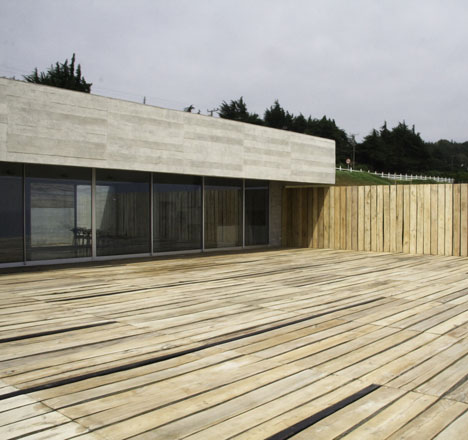
The deck sits over the roof of the guesthouse in front, allowing a sheltered parking area to slot in underneath.
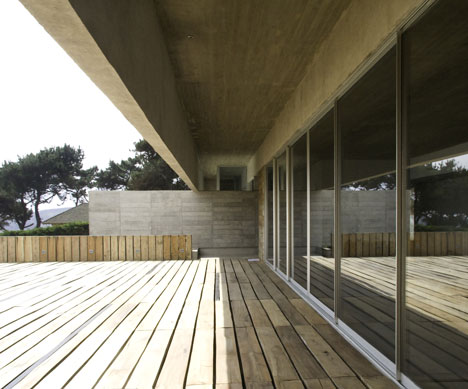
The residence is made of up several concrete walls and volumes, which protrude both horizontally and vertically to create a composition of overlapping blocks. "The architecture of the two longitudinal volumes makes the space decompose and fold into a series of slabs and beams," explain the architects.
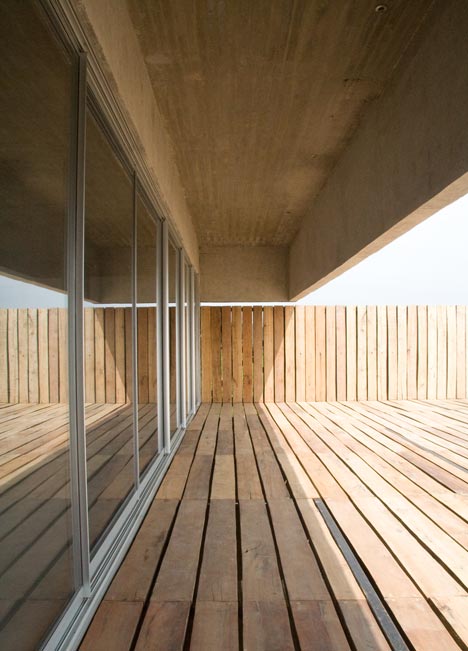
Timber screens surround the upper terrace, forming a horizontal band that sits flush against the concrete.
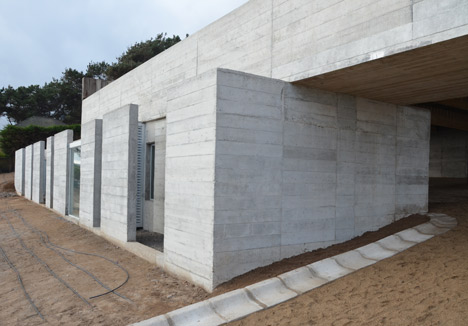
Above: photograph is by Pedro Gubbins
Stairs lead down from the main house to the car park below, creating a sheltered route between the two halves of the building.
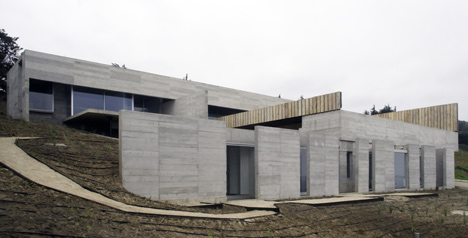
The main house contains just one ensuite bedroom, while three more are contained on the lower level.
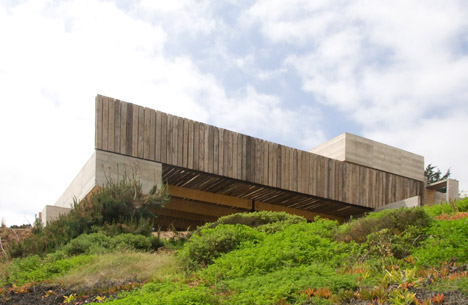
Other residences to recently complete in Chile include an earthquake-proof house with glass walls and a tiered hillside house with panoramic Pacific views. See more architecture in Chile.
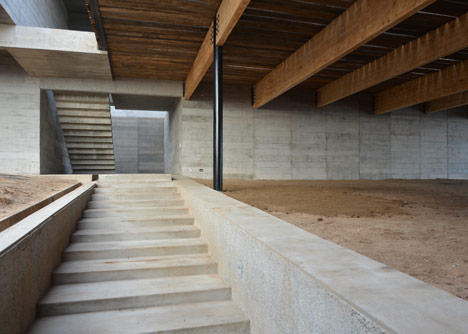
Above: photograph is by Pedro Gubbins
Photography is Pablo Montecinos, apart from where otherwise stated.
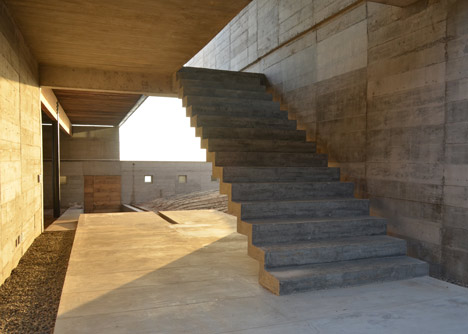
Above: photograph is by Pedro Gubbins
Here's a project description from the architects:
Casa Mava
Casa Mava is placed in the "Beranda" urbanization, which is located in between Cachagua's and Maitencillo's spas in Chile. The location is on a really strong slope, with a radical sight to Pacific Ocean. It is exposed to south-west winds.
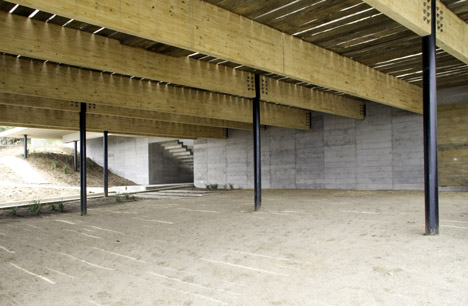
The main strategy was to create a big terrace, creating this "new floor" that would allow for "leisure life" and make the ocean sight even more perceptible, offering a unique relationship between the inhabitant and the horizon line, the same way that the cliffs do.
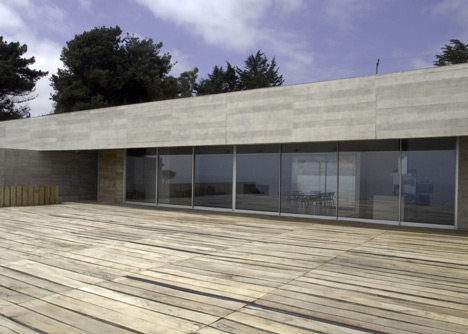
The terrace extends towards the ocean, removing the view of the existing houses. The program decomposes into "two units". This allows it to get in touch with the ground in the proper way, and provides the architectonical support for the terrace.
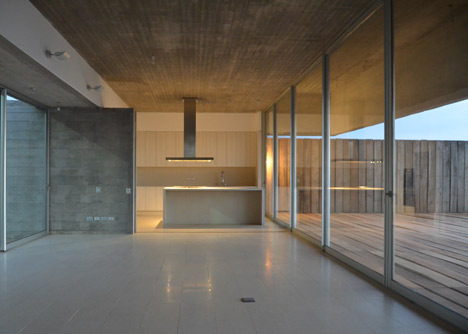
Southward, there is a big metal and wood "beam-wall" that allows to delimit the view and take over the south-west winds in the place, and the future neighbours. Under it, a new place is created. Here is the entrance to the house, the relationship between both houses and a place sheltered from the sun.
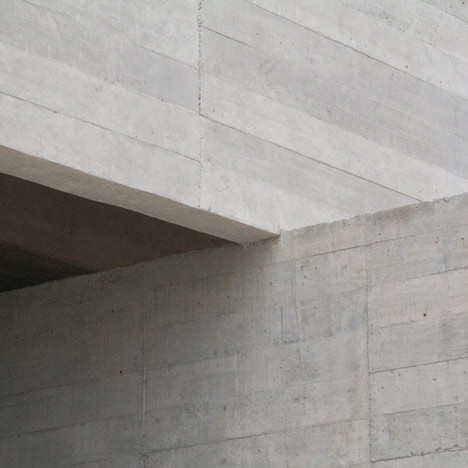
The architectural promenade is complete when you get into a courtyard which is opened to the sky and from where you access the terrace. Both houses develop their inner promenades perpendicular to the slope, involving all the interior rooms of the site.
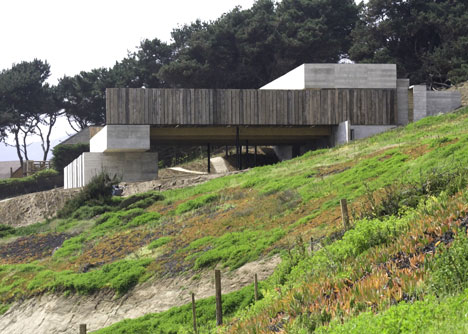
The architecture of the two longitudinal volumes makes the space decompose and fold into a series of slabs and beams that allows big distances between supports without soiling the ocean view. Furthermore, it helps to protect the house from the west sun.
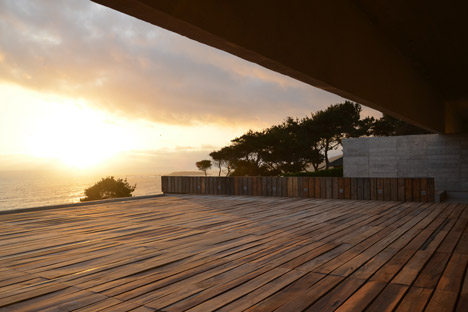
Above: photograph is by Pedro Gubbins
The materiality is composed by reinforced seen concrete walls, aluminium windows, double glazing and wood beams. The temperature and atmosphere created by these materials offers a complete integration with the ground and vegetation of the area.
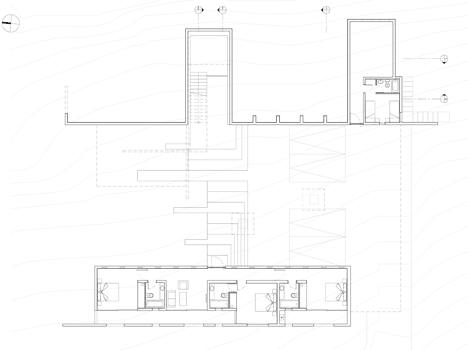
Above: ground floor plan - click above for larger image
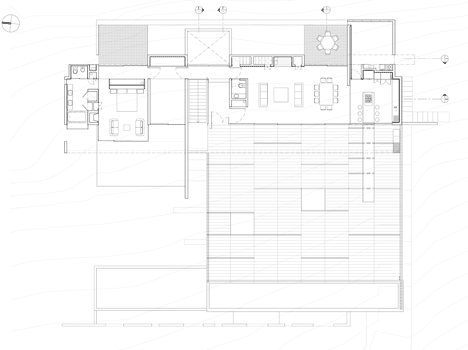
Above: first floor plan - click above for larger image
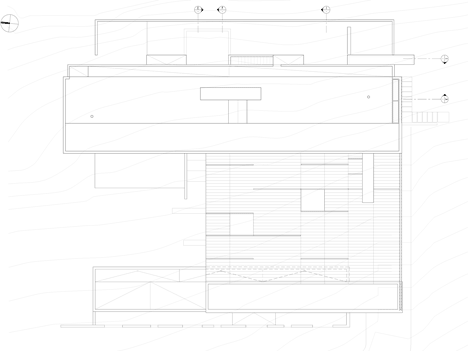
Above: roof plan - click above for larger image

Above: section one - click above for larger image

Above: section two - click above for larger image

Above: section three - click above for larger image

Above: section four - click above for larger image

Above: section five - click above for larger image

Above: north elevation - click above for larger image

Above: east elevation - click above for larger image

Above: south elevation - click above for larger image

Above: west elevation - click above for larger image