Forest Chapel by Hironaka Ogawa
Columns branch outwards like a grove of trees around the aisle of this wedding chapel in Gunma, Japan, by Tokyo architect Hironaka Ogawa (+ slideshow).
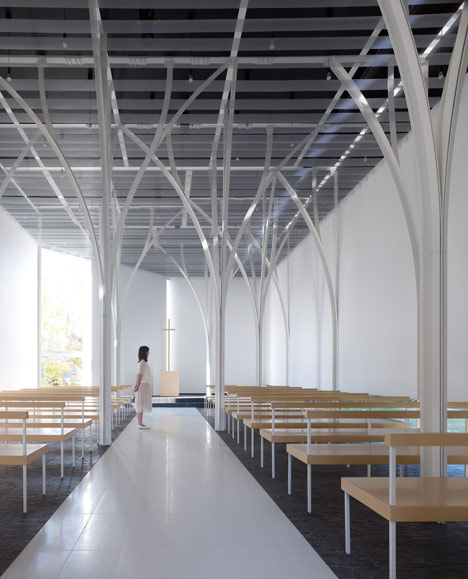
The Forest Chapel sits in the garden of an existing wedding centre and Hironaka Ogawa wanted to make a direct reference to the surroundings. "I took the trees in the garden as a design motif and proposed a chapel with randomly placed, tree-shaped columns," he explains.
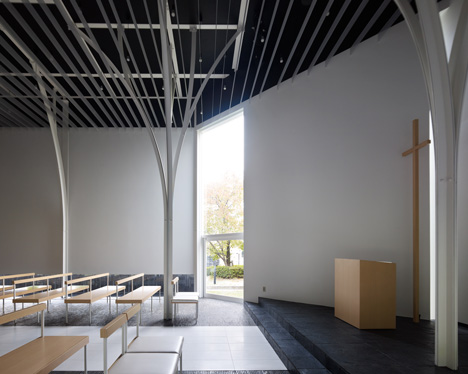
The sprawling steel columns are dotted randomly around the interior, creating irregular arches for the bride to walk beneath. "I intended to create various looks by rotating the columns and placing them throughout the space," adds Ogawa.
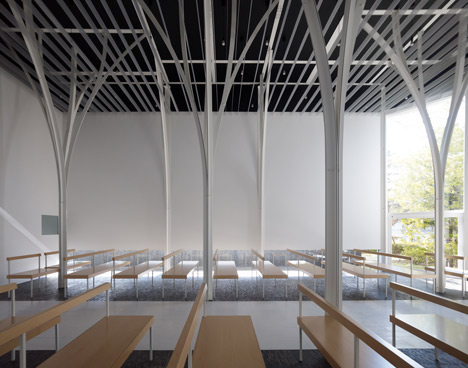
Each steel column comprises eight components, which are fixed together in a cross formation.
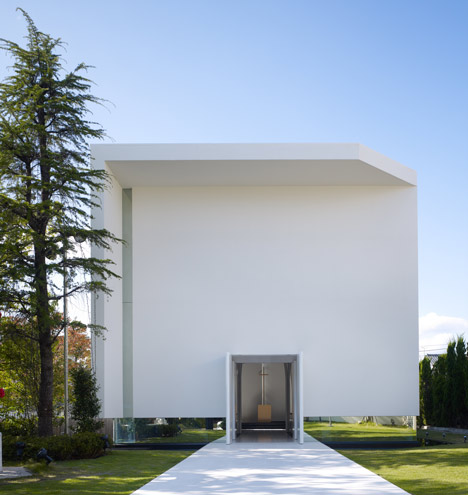
A length of glazing skirts the outer walls, letting natural light filter in at ankle level. Two tall windows also puncture an angled wall at the back of the building, directing sunlight around the altar.
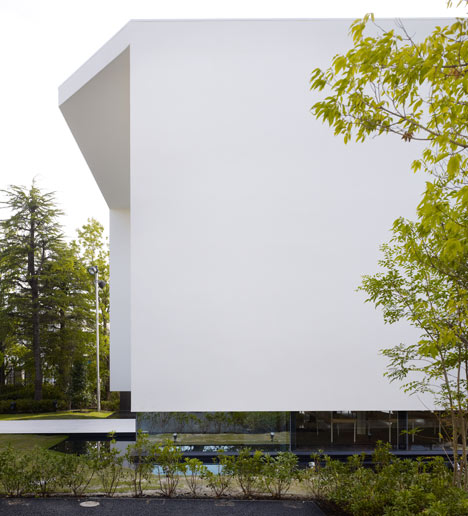
Wooden pews provide traditional rows of seating for guests.
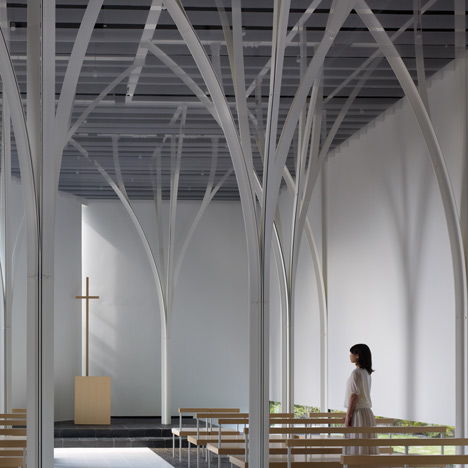
The Forest Chapel was completed in 2011 and was one of the nominees in the civic and community category at the World Architecture Festival last summer.
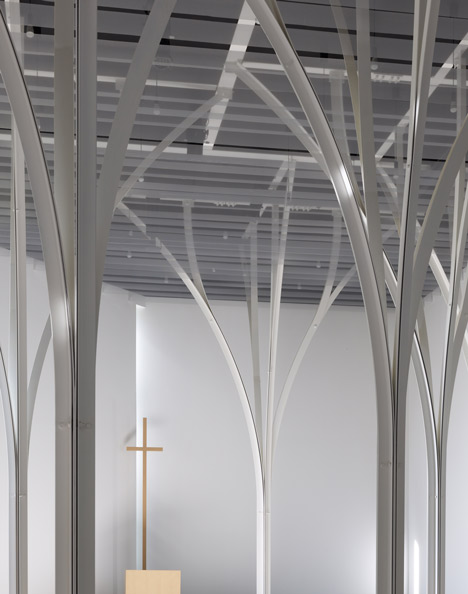
Other wedding chapels we've featured include a cylindrical registry office in China and a shimmering golden chapel in England.
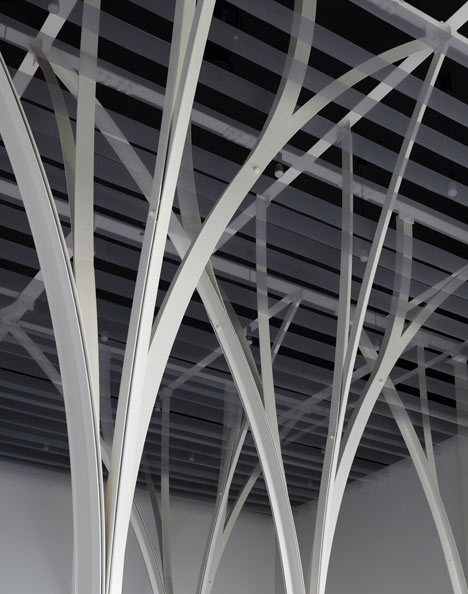
Photography is by Daici Ano.
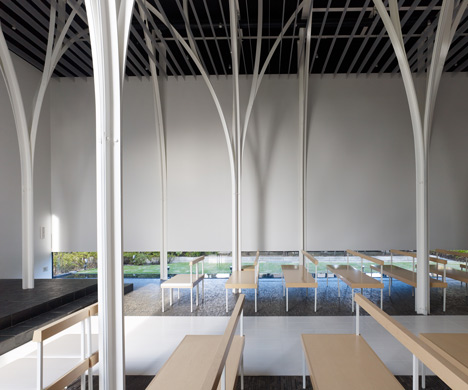
Here's a statement from Hironaka Ogawa:
This is a new chapel built in the garden of an existing wedding facility which is surrounded by trees. The building looks like a simple white box floating in the air to be in harmony with the existing facility. On the other hand, I took the trees in the garden as a design motif and proposed a chapel with randomly placed, tree-shaped columns using angle irons.
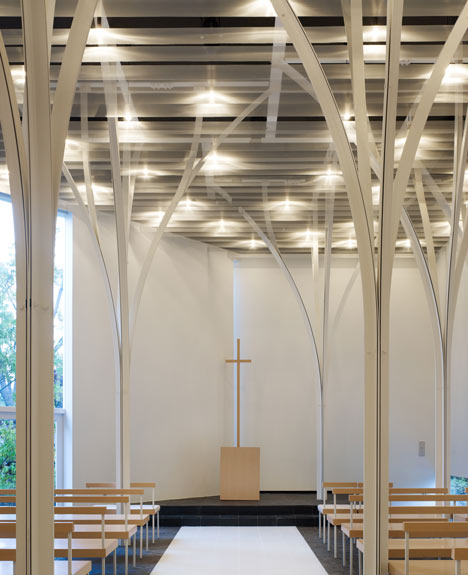
In detail, I gathered eight angle irons composed of four 90 x 90 x 7mm L-angle irons and four 75 x 75 x 6mm L-angle irons to create a cross-shaped column. I intended to create a column that branches out up above depicting gentle curves of a tree. I applied two different curves for both size L-angle irons and created two types of tree-shape columns.
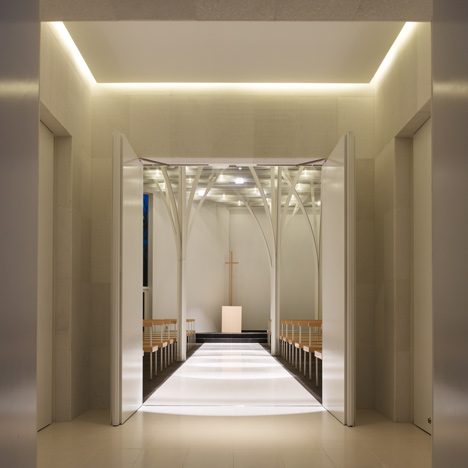
I intended to create various looks by rotating the columns and placing them throughout the space. The tree-shaped columns serve as decorations as well as important structural elements that receive the building's vertical load and wind pressure.
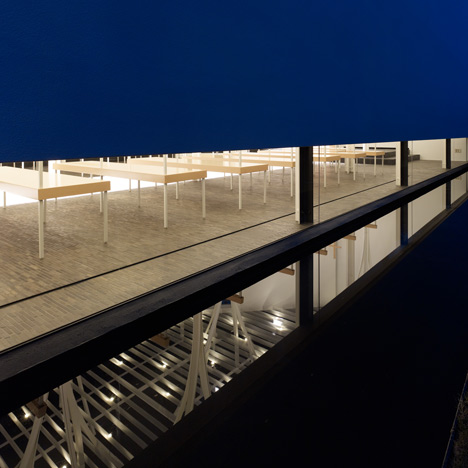
Each tree-shaped column is placed a decent distance from each other by their branched out, angled irons. It is also rational for the building structure.
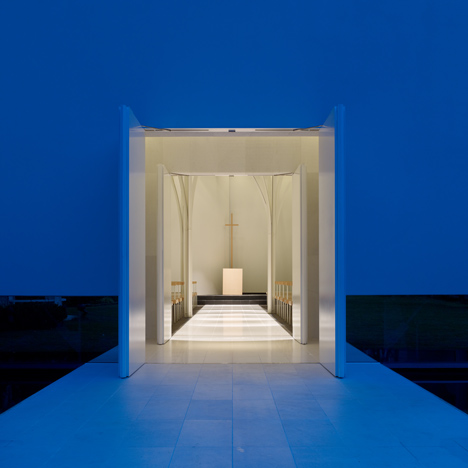
The forest in nature also consists of trees that keep certain distances from each other under different conditions. The distances and shapes of the columns' branches made by rigid angle irons creating the silence and tension that is appropriate for a place like a wedding chapel where people make their vows.

Above: site plan
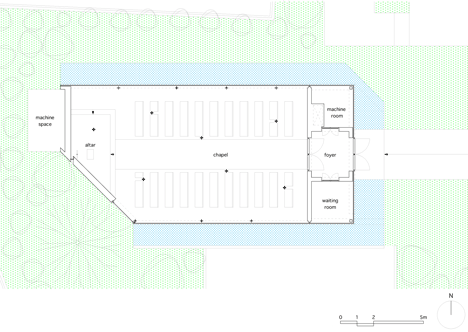
Above: floor plan - click for larger image

Above: section - click for larger image
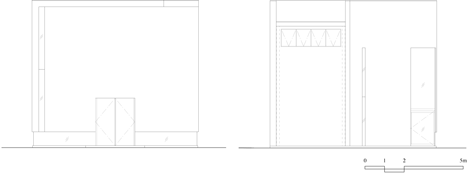
Above: east and west elevations - click for larger image
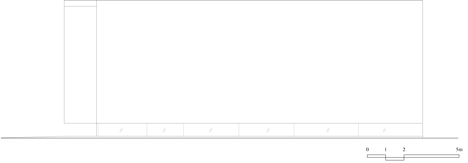
Above: north elevation - click for larger image
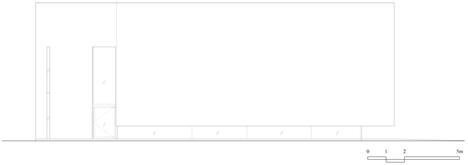
Above: south elevation - click for larger image
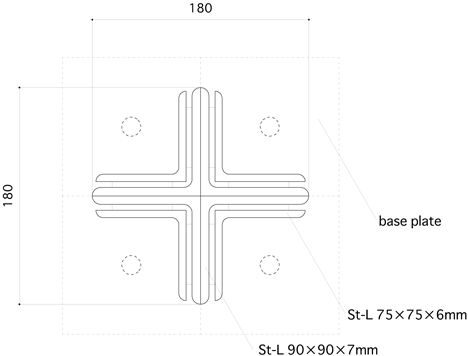
Above: column detail