Hawthbush extension by Mole Architects
UK firm Mole Architects extended a protected farmhouse in south-east England by adding an extension with a barrel-vaulted roof that references local agricultural buildings (+ slideshow).
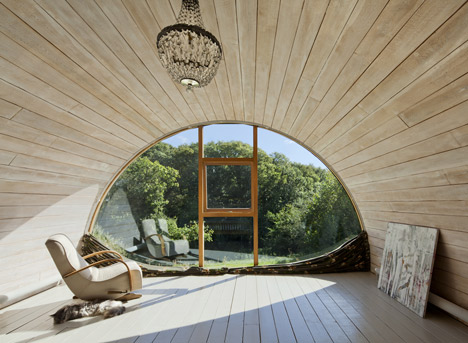
Located in the High Weald area of the Sussex Downs, the Hawthbush extension replaced several earlier additions constructed in the 1970s.
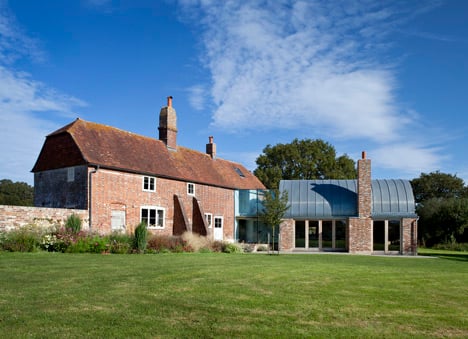
The new structure was placed at an angle to the existing house and visually separated from it by a glass link to replicate the layout of traditional local farmsteads, according to recent research carried out using historical maps of the area.
Associating the design with this research allowed them to gain planning permission where previous proposals had failed. This apparent separation also helps to reduce the scale of the additional volume, giving prominence to the original house.
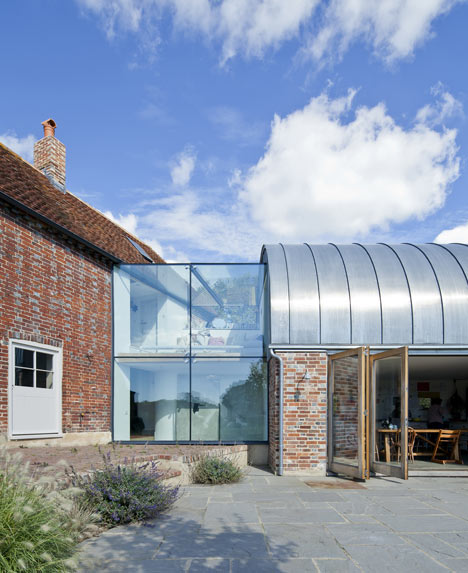
When briefing Mole Architects, one of their clients presented the designers with a pot instead of a room schedule, underlining their wish to gain "a beautifully finished object carefully made from 'natural' materials".
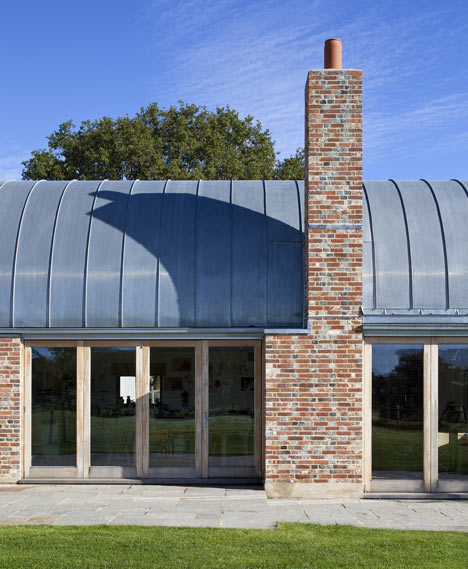
A coated steel roof arches over courses of bricks reclaimed from a nearby farmhouse, reinterpreting the barrelled structural language of local agricultural buildings.
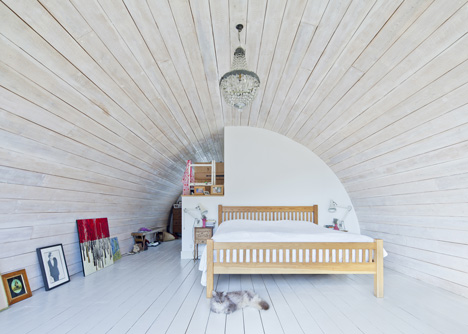
The concave ceiling that results from the unusually shaped roof is emphasised by internal horizontal cladding, directing attention towards a semi-circular window at the end of the master bedroom on the first floor.
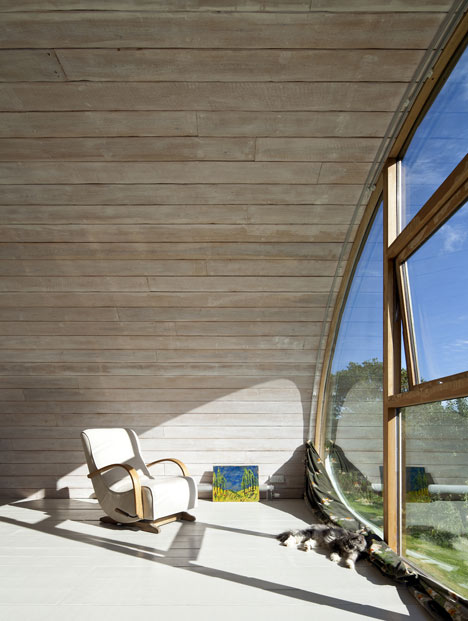
Whilst the bedroom's picture window frames the sunrise, the kitchen on the ground floor benefits from the skewed angle of the extension, which orientates the kitchen on the ground floor towards the south so it's flooded with sunlight during the day. The kitchen can be opened up to the garden with timber-framed glass doors that concertina out onto the patio.
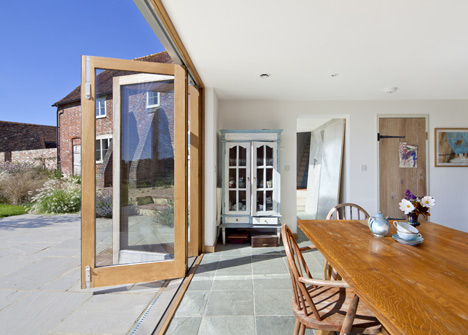
This ongoing project also includes spatial reorganisation of the interior of the old farmhouse as well as a sustainable development strategy that affects a broader collection of buildings in the farmyard.
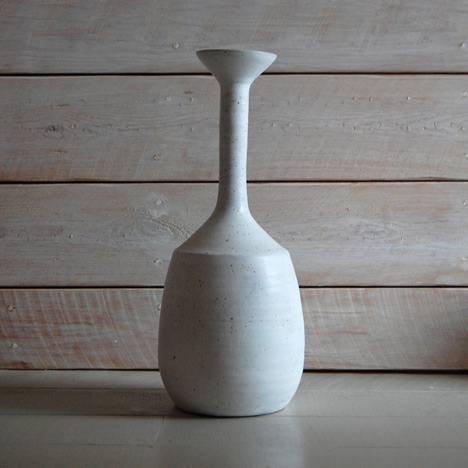
Hawthbush farmhouse extension was shortlisted for AJ Small Projects award 2013, which was won by Laura Dewe Mathews for her Gingerbread House. The Forest Pond House folly by TDO was also nominated for this award.
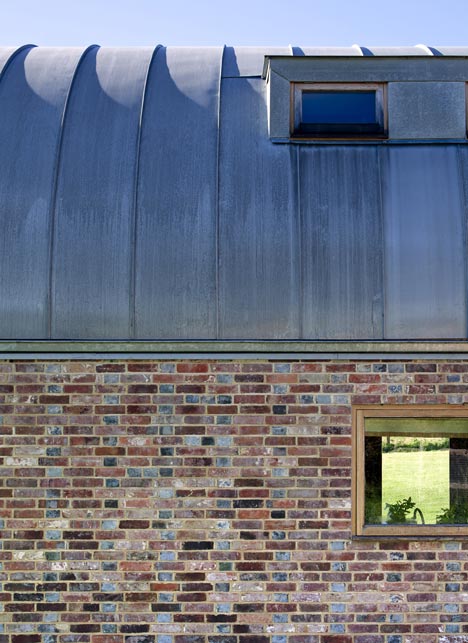
Other projects by Mole Architects include a refurbishment of a 1960s bungalow in Cambridgeshire and a house set within the Suffolk dunes designed in collabouration with Jarmund/Vigsnæs Architects.
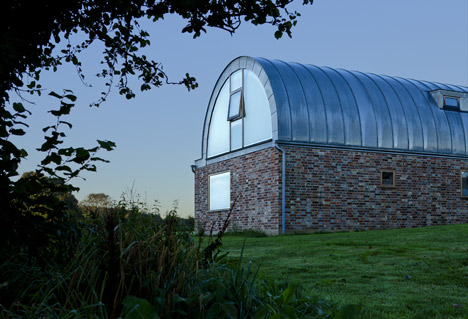
Photography is by David Butler.
Here's some more information from Mole Architects:
In place of an existing 70’s extension, the clients required an extension that was sympathetic to the integrity of the original Grade II listed 17th century farmhouse, but which provided additional space and a spacious kitchen diner with lots of glazing providing views out. They weren’t keen on creating a 'radical' ultra-modern extension but did want to avoid a pastiche of the old. They wanted a modern space with ‘good flow,’ ideal for a growing family and a practical addition to a working farm.
They identified an appreciation for natural materials - wood cladding, glass, lead, copper and definitely wanted sustainability. When asked to produce a list of rooms Lisa (one of the clients) instead presented MOLE with a pot she had made, saying, “I don’t know what I mean by it, but there’s something about this pot that conveys what I feel about the extension.”
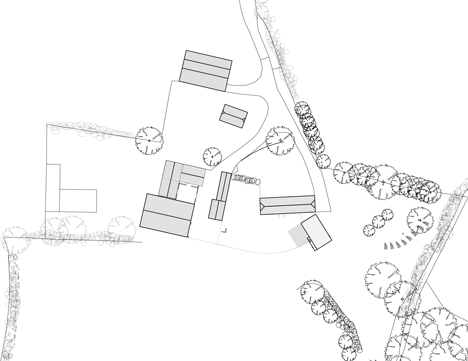
Above: site plan
Planning Constraints
The scheme is located in the within the Low Weald Area of Outstanding Natural Beauty, close the boundary of the High Wield. It won approval following a site history of refusals. The scheme was designed following research into the historic development of farmyards within the Weald - well documented/published by Forum Heritage Services for the Joint Advisory Committee of the High Weald AONB (JCA 122), based on 3500 farmstead sites analysed on historic maps.
Both High and Low Weald are characterised by high densities of isolated farmsteads, which comprise small scale groups of individual farmyard structures. These historic farmsteads are characterised by: ‘Loose Courtyards,’ ‘L-plans’ and ‘Dispursed Clusters.’.
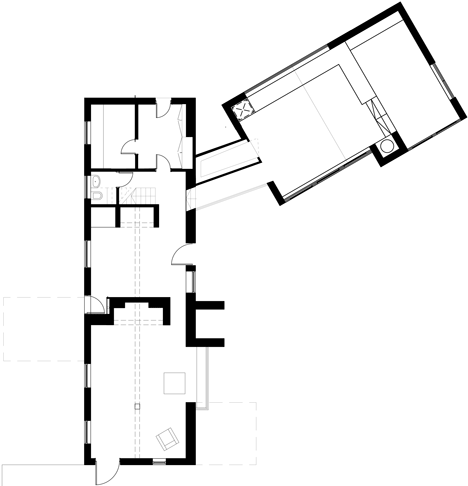
Above: ground floor plan
JCA 122 notes that Dispersed Cluster is most prevalent in the High Weald, and the scheme adopts this formal pattern. The extension is designed to be redolent of an agricultural building adjacent to the farmhouse. This form decreases the extension’s apparent scale, allowing greater prominence to the farmhouse. Two meetings held at pre-application stage with planners from Wealden District Council, suggested that further thought/background was required on the location of the extension, and relationship to existing house.
These comments were considered and alternative locations tested in CAD model form and discussed at a further meeting, during which it was agreed that the logic of the original location was acceptable, and difficulties in the revised location (in terms of sunlight penetration and incorporation into the plan) made it less feasible.
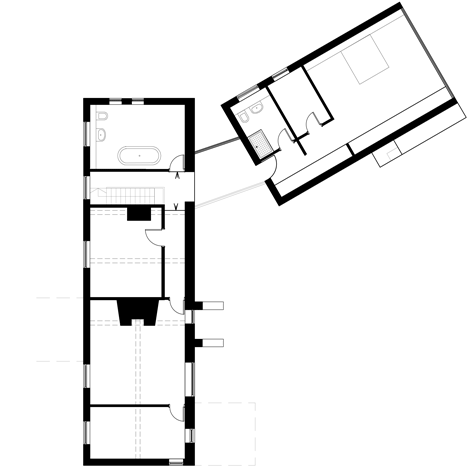
Above: first floor plan
Materials & Methods of Construction
Attached while visually separated from the existing farmhouse, the extension provides a contemporary reinterpretation of local farmsteads. It is constructed from reclaimed brick from a nearby farmhouse, with a glulam timber frame barrel-vaulted roof structure covered in terne-coated steel.
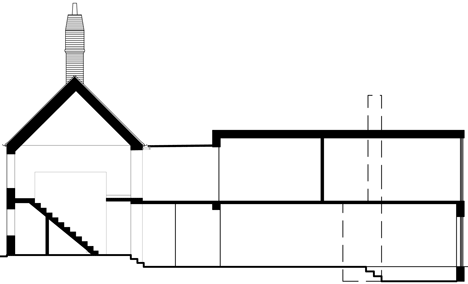
Above: long section
A glass link provides access into the farmhouse while giving breathing space to the new extension. The ground floor of the extension contains a generous south-facing family kitchen and above, a master bedroom enjoys the vault. Alongside other alterations carried out by the client to the existing house, including a revised entry for a more accessible drop off, the extension helps make the original building function better as a family home. Ultimately, the overall plan, including the extension, makes use of the site, the sun, the revised entry, and organises the house better.
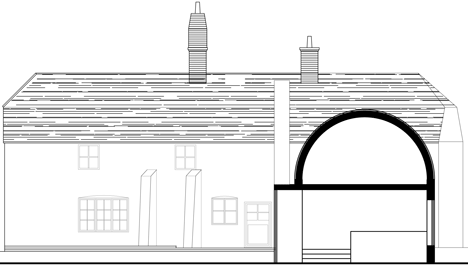
Above: short section
The clients project managed construction and the extension forms part of a broader ongoing sustainable development strategy organised across the larger collection of buildings that make up Hawthbush farmyard. While this strategy is not part of the project £220K budget, it is worth noting as it forms the framework within which the project sits.
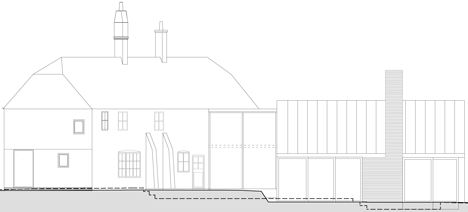
Above: southern elevation
This strategy includes a 50KW woodchip boiler, 10KW array of solar PV, MHRV system and a borehole for house water. The Client ensured all hardcore was provided on site and all soil disposal dealt with on site. The solar PV and boiler fuelled by woodchip generated on-site and installed by the client as part of the larger strategy generate all electrical and heating requirements for the house and extension.
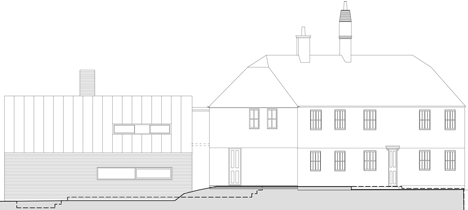
Above: northern elevation