The Blue Planet by 3XN
The whirlpool-shaped Blue Planet aquarium by Danish studio 3XN has opened to the public in Copenhagen (+ slideshow).
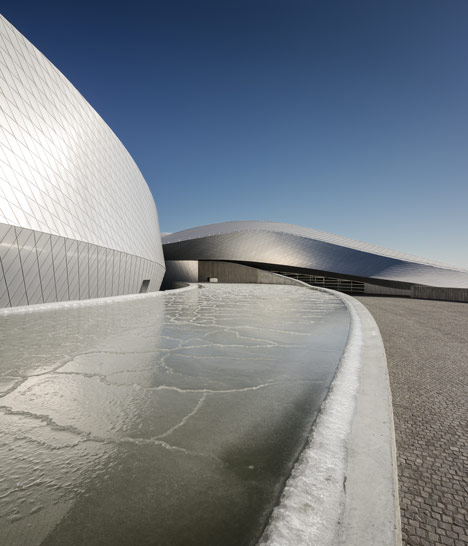
The building comprises a series of curved wings, designed to mimic the shapes generated by swirling water, and is clad in shimmering aluminium shingles that are reminiscent of fish scales.
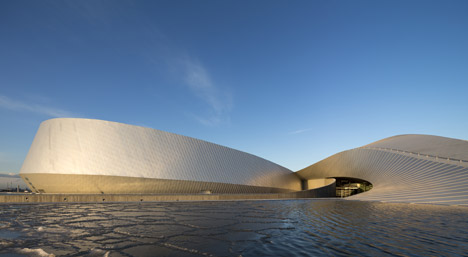
Containing around 7 million litres of water, the Blue Planet is the largest aquarium in Europe and contains a total of 53 aquariums and displays, housing over 450 different species of fish and creatures that can be found in rivers, lakes and oceans.
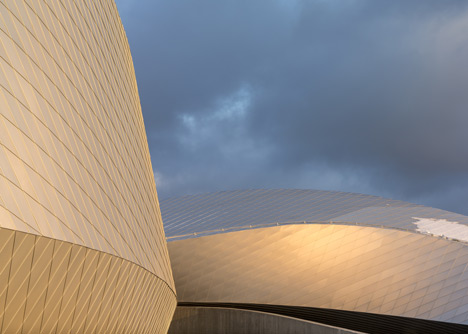
Exhibitions are divided up between the curved wings and there is no fixed route around the building, which 3XN hopes will reduce queues for the most popular aquariums.
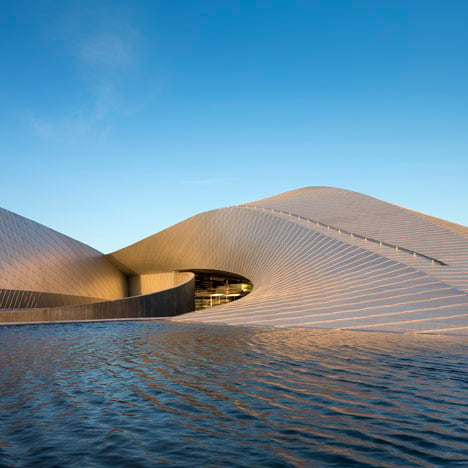
The main entrance leads into a circular foyer at the heart of the building, where visitors can look up through a glass ceiling into a pool directly overhead.
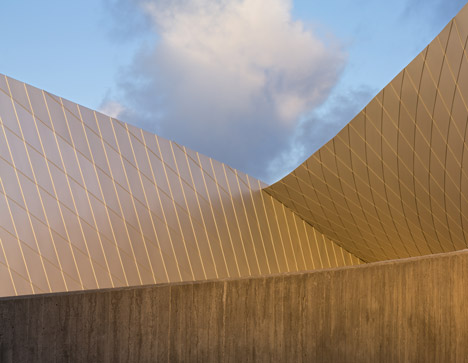
"Our wish was to bring our visitors all the way down to the world of the fish," said 3XN partner Kim Herforth Nielsen. "The design of The Blue Planet is based on the story about water and life under the sea. We visualise the construction as a whirlpool which draws visitors into the depths to the fascinating experiences waiting among fish and sea animals from all over the world."
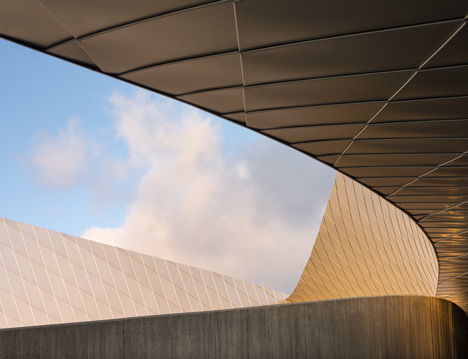
Located on the waterfront near the city's airport, the aquarium is expected to attract 700,000 visitors a year.
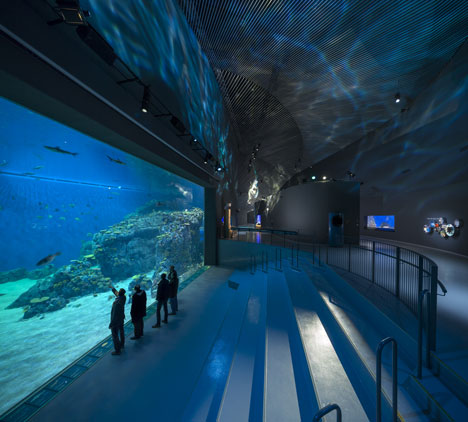
3XN won a competition to design the Blue Planet in 2008. We first revealed images of the building back in November, when it was nearing completion.
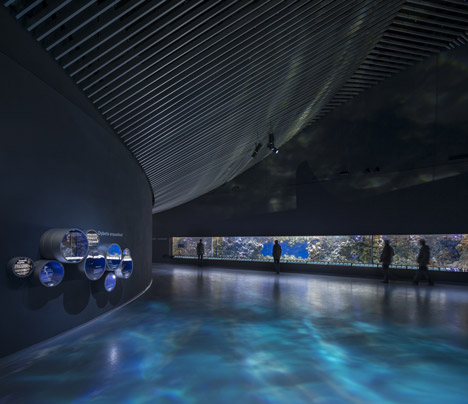
Other recent projects by 3XN include the Plassen Cultural Centre in Norway and an experimental food laboratory at Copenhagen restaurant Noma. See more architecture by 3XN.
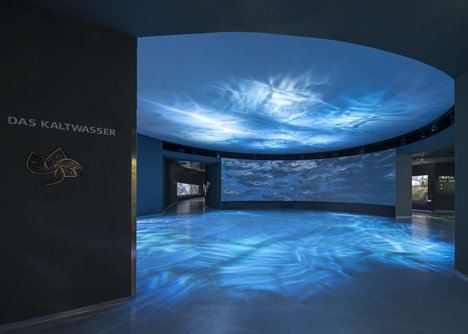
Photography is by Adam Mørk.
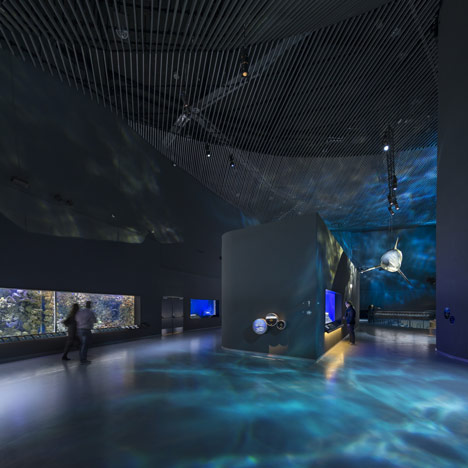
For job opportunities at 3XN Architects, visit their company profile on Dezeen Jobs.
Here's the latest project description from 3XN:
The Blue Planet
The whirlpool
Inspired by the shape of water in endless motion, Denmark's new National Aquarium, The Blue Planet is shaped as a great whirlpool, and the building itself tells the story of what awaits inside.
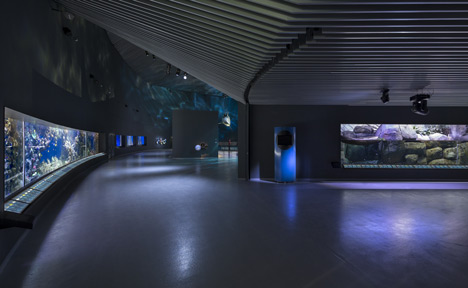
The Blue Planet is located on an elevated headland towards the sea, north of Kastrup Harbor. Located right next to the water, the whirlpool binds land and sea together. The building's distinctive shape is clearly visible for travelers arriving by plane to the nearby Copenhagen Airport.
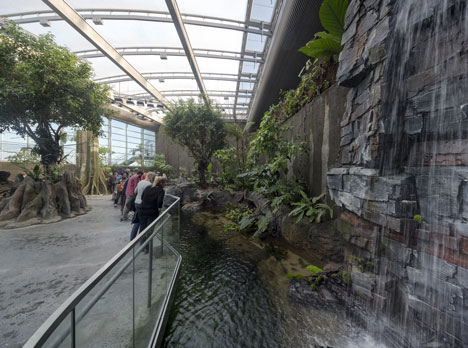
The facade is covered with small diamond-shaped aluminum plates, known as shingles, which adapts to the building's organic form. Just as water aluminum mirrors the colors and light of the sky and thus the building has a very varied expression - like nature itself. As the flow of water, the building is flexible and dynamic, and this means that the lines of the whirlpool can be continued in future expansions.
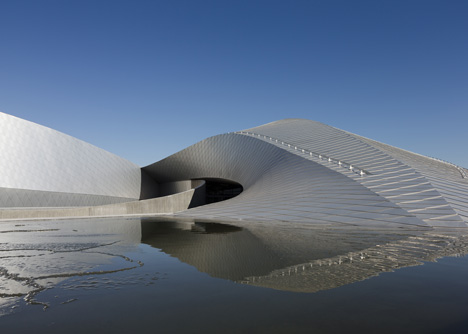
Into another world
Visitors reach the entrance by following the first and longest of the whirlpool's whirls, already starting in the landscape. With a smooth transition the landscape surpasses for the building, while the outdoor ponds mark the unique experience that awaits the aquarium visitors as they enter The Blue Planet: the whirlpool has pulled them into another world - a world beneath the surface of the sea.
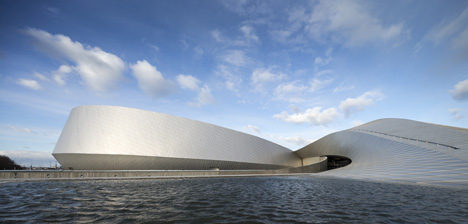
Flexible movement between exhibitions
A circular foyer is the center of motion around the aquarium, and it is here visitors choose which river, lake or ocean to explore. By enabling multiple routes the risk of queues in front of individual aquariums is reduced. Each exhibition has its own theme and entrance from the foyer, where sound and images are used to introduce the atmosphere of the different exhibition areas. The restaurant enjoys a magnificent view of the sea, which begins just a few meters away.
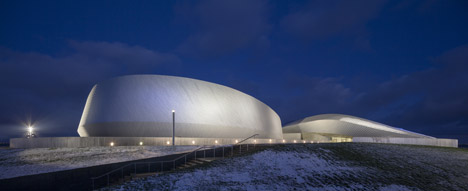
Complex Building Project
The Blue Planet is a building of high complexity, which at one time creates a one of a kind setting for a unique and economically sustainable cultural experience, while creating the framework for the complex ecosystem of some of the world's most sensitive animal species. 3XN has been the project manager for a total of fifteen sub-consultants. From the very beginning ambitions have been high, and the organic forms of the complex facade have been a challenge, which have required a strong collaboration between the consultants.
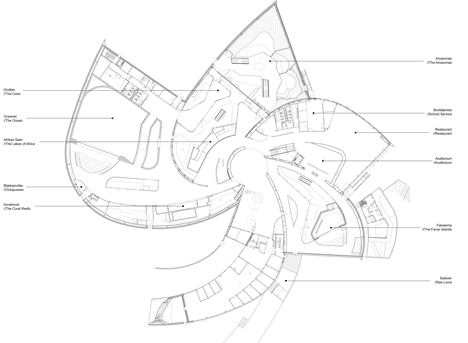
Above: floor plan - click for larger image
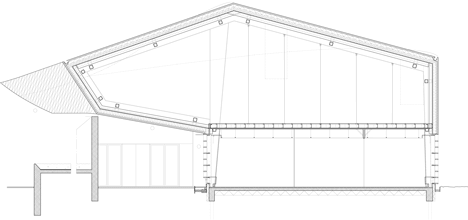
Above: section one - click for larger image
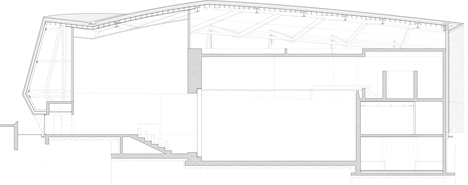
Above: section two - click for larger image